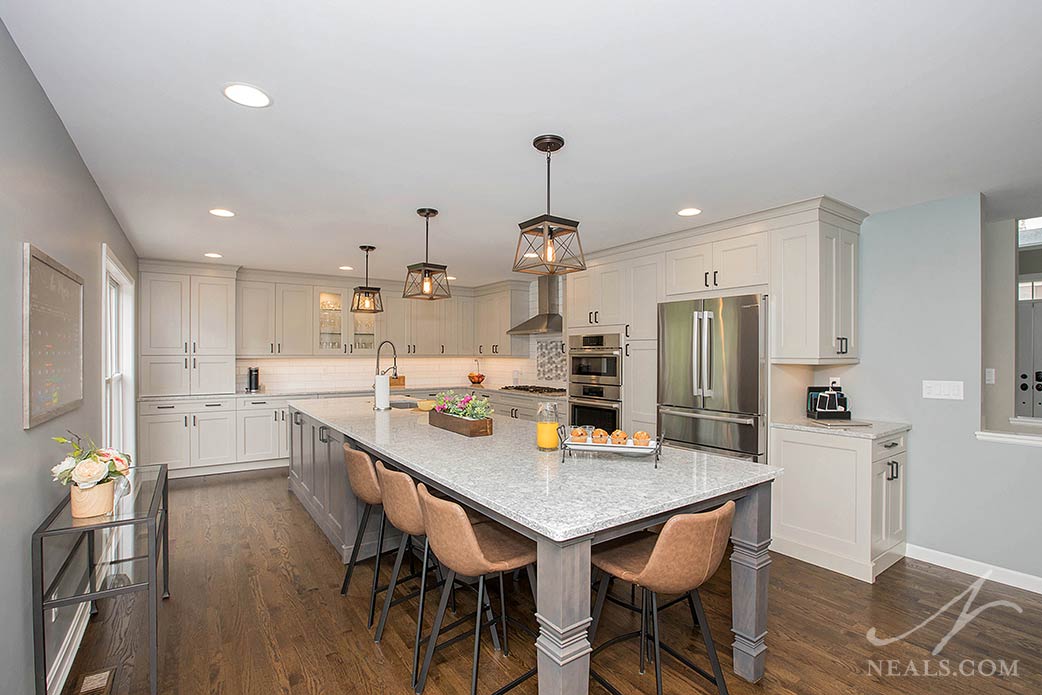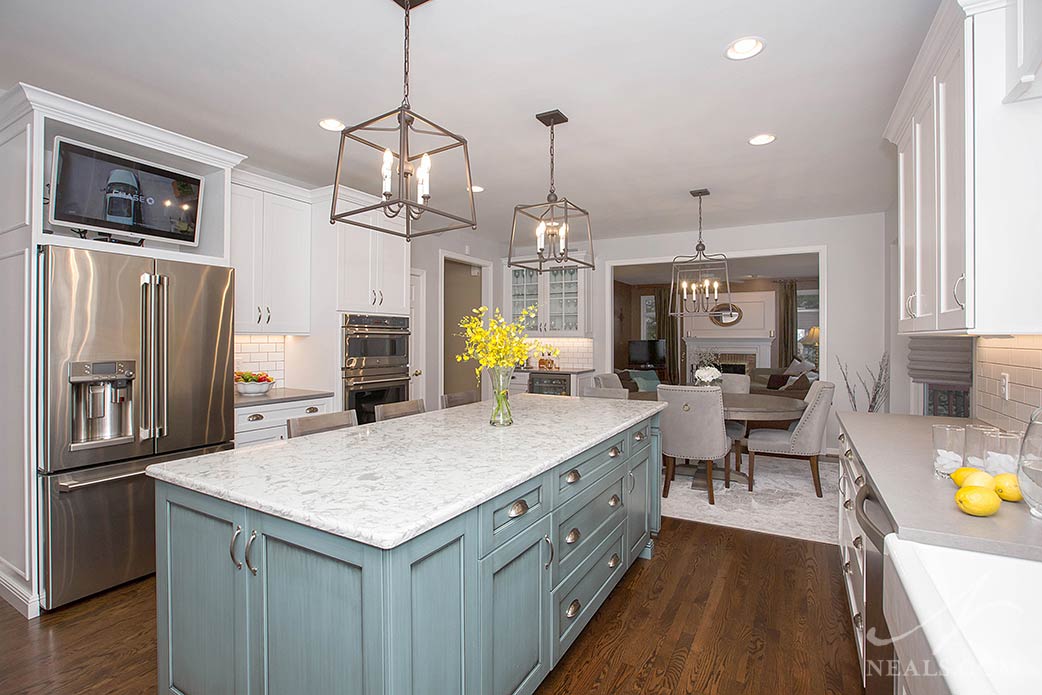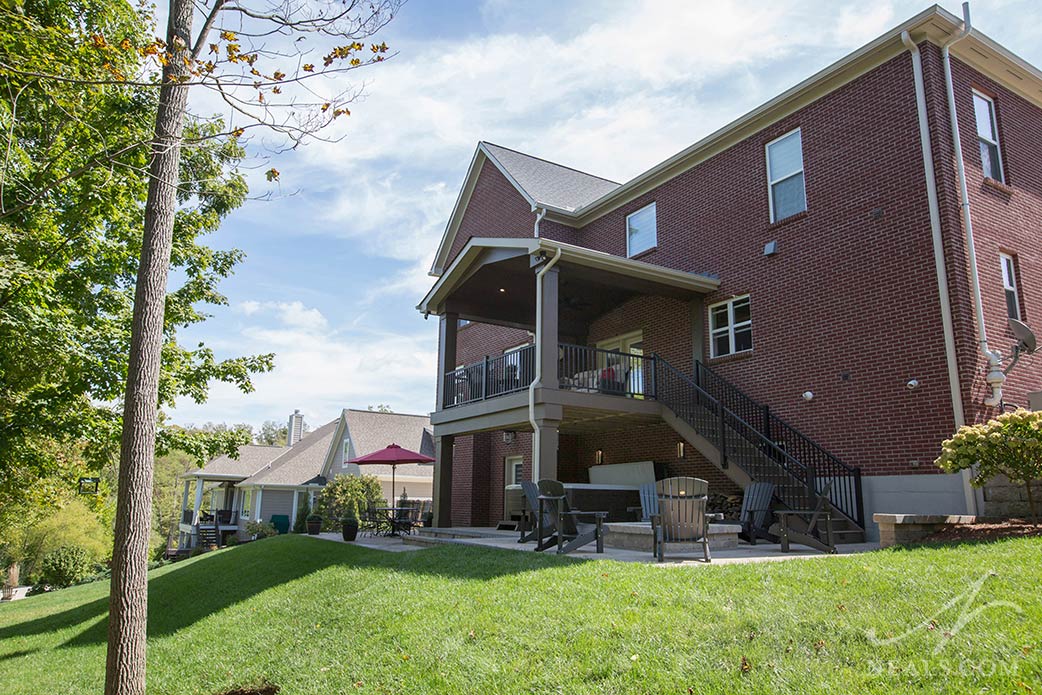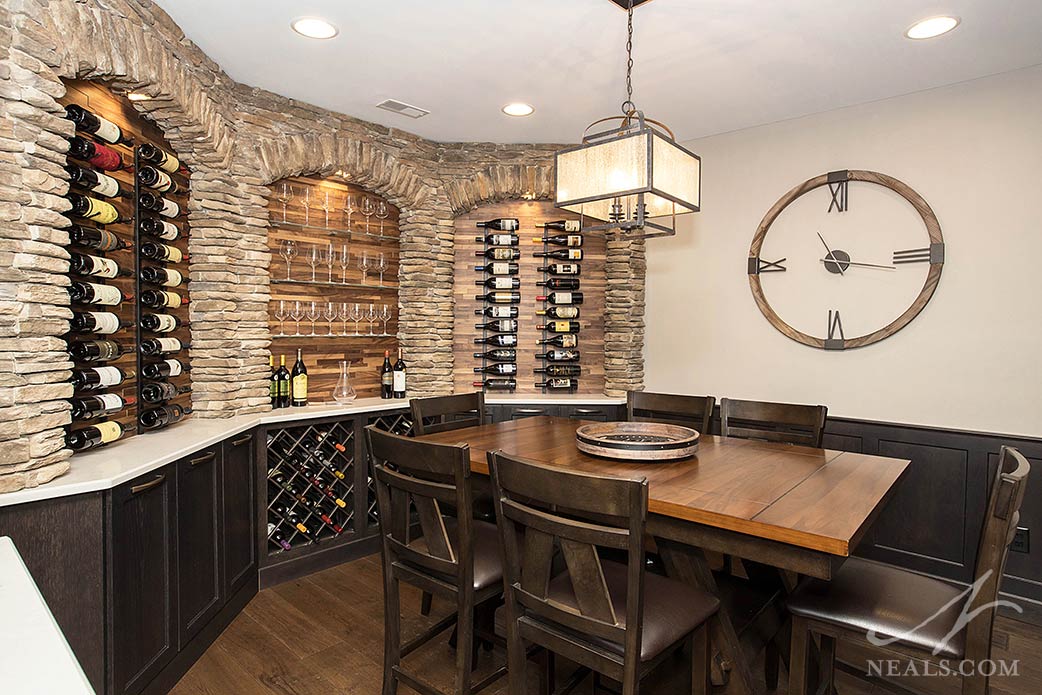Like many homes, the kitchen in this Mason house could have been considered trendy and stylish at one time, but with a crowded floor plan and dark cabinets, the appeal of the design was leaving the family feeling cramped. The new kitchen design is, by comparison, a remarkable transformation to a bright, roomy and comfortable-feeling space for the whole family to enjoy.
Read MoreNeal's Home Remodeling and Design Blog
Project Tour: Family Kitchen Remodel in Mason
Posted by Laura Webster on Tue, Aug 4, 2020
Topics: Project Spotlight, Kitchens
Project Tour: Kitchen Remodel in Evendale
Posted by Neal R. Hendy on Tue, Jun 2, 2020
We've watched over the past decade as white has made its way back as the queen of kitchen design. White has the benefit of being suitable for the full range of design styles, so it's no wonder that many new kitchens and kitchen remodels have relied on this versatile and timeless option. White can, however, become sterile or boring when it's just placed in a kitchen without ample consideration of the overall look, or when done in low-quality or builder-grade materials. This kitchen remodel in Evendale is an excellent example of how a dull and dated white kitchen can be transformed into a modern-feeling, interesting space without sacrificing the white backdrop.
Read MoreTopics: Project Spotlight, Kitchens
Project Tour: Two-Story Outdoor Living in Loveland
Posted by Mike Hendy on Tue, May 5, 2020
While we all like a good amount of sun, a western-facing back yard without shade can be a bit of a hassle to enjoy on the brightest summer days. That was the case for this Loveland home and it's existing deck. In order to improve the backyard's functionality, a two-story deck and patio was designed that increased the homeowner's outdoor options in a more comfortable arrangement.
Read MoreTopics: Outdoor Living, Project Spotlight
Project Tour: Multi-Purpose Basement in Western Hills
Posted by Laura Webster on Tue, Apr 7, 2020
This Western Hill's client desired a basement space in the home to entertain both family and adult friends. The existing basement wasn't quite able to keep up with the variety of needs for the new space. With several rooms and alcoves off the main area, the floorplan provided a good opportunity to maximize the function of the space. Key to achieving success in the new lower level design was to define the purpose of each zone and unify the entire basement with a cohesive design.
Read MoreTopics: Project Spotlight, Lower Level














