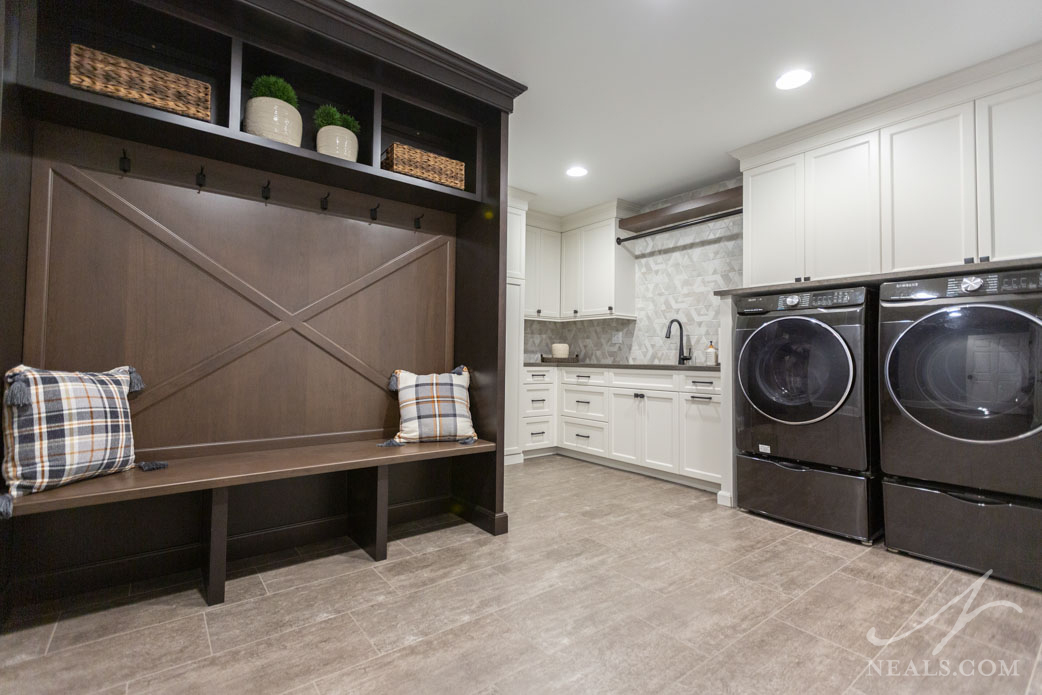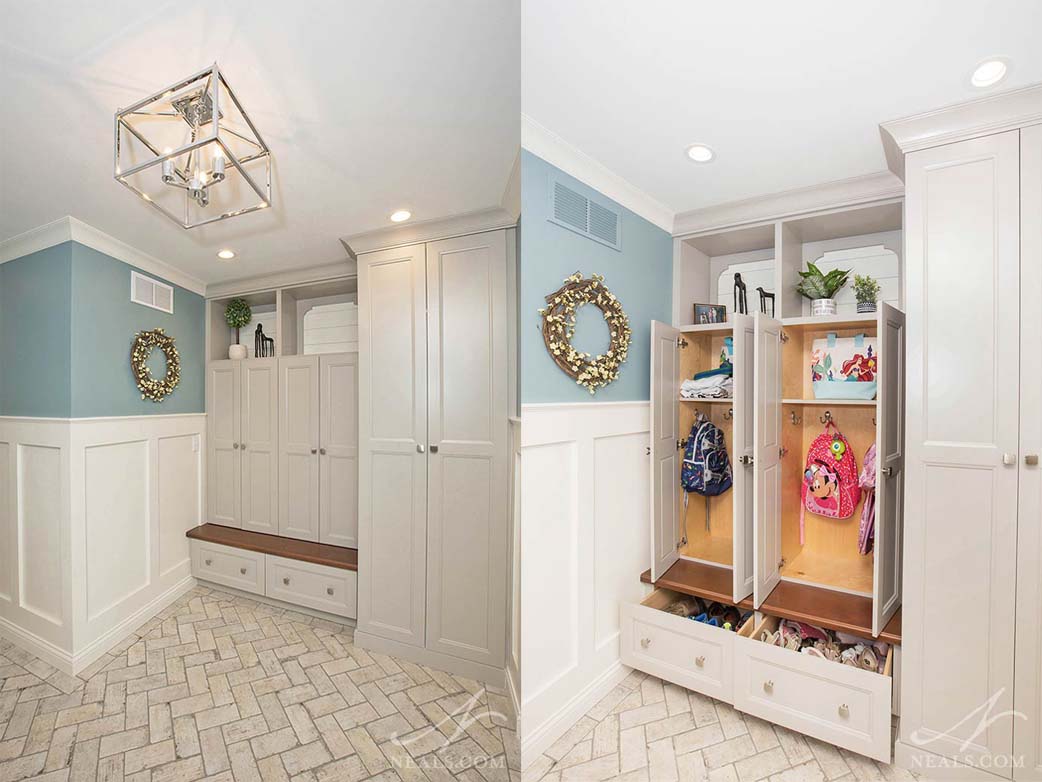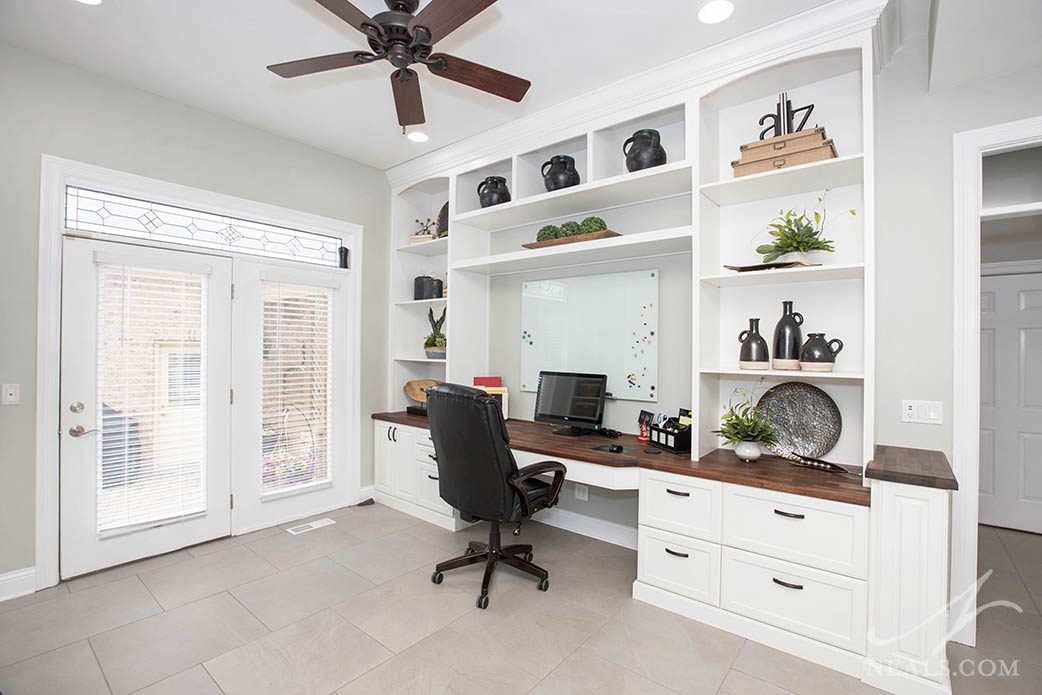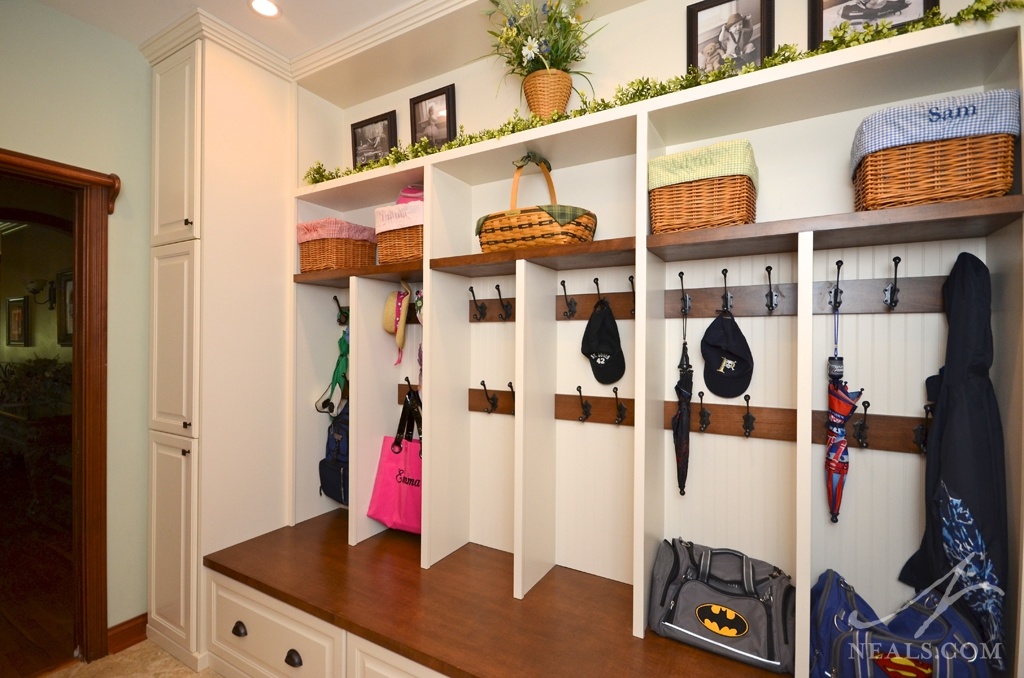No other rooms in our home may be as humble as the laundry room and mudroom. Typically used as a family or back entryway, it seems like this utilitarian space never catches a break. For families of any size, this room just needs to work as intended in order for the home to feel like it’s running smoothly. We talked to Neal’s Designer Laura Webster about what goes into creating the perfect mudroom & laundry space and how to balance all that function with comfortable style.
Neal's Home Remodeling and Design Blog
The Ideal Laundry & Mudroom According to a Designer
Posted by Neal's Design Remodel on Tue, Feb 14, 2023
Topics: Laundry Rooms, Entryways and Mudrooms, Designer Insights
Mudroom and Entryway Cabinetry Ideas
Posted by Amanda Morehart on Tue, Oct 12, 2021
Whether your family entrance is on the front, back, or side of your house, there are good reasons for keeping your entry orderly and efficient. For this all-important task, closets, cabinets, and cubbies can help keep your daily entry storage where you need it. While some solutions require larger amounts of space, others can be achieved with a small amount of cabinetry and still provide a functional addition to your entry, wherever that is in your house. Here are five ideas from our projects to help get you inspired.
Read MoreTopics: Storage, Entryways and Mudrooms, Cabinetry
4 Keys to Designing a Home Office
Posted by Cyndi Kohler on Tue, Mar 16, 2021
With more people than ever working from home now, it's become clear that home office design is a crucial topic to ensure that work stays productive and organized. Not only is the work-from-home option available to more people, but our everyday digital lives often require some type of "base of operations" at home. The best thing about a home office is that, unlike your desk at a corporate office, you can dictate style and function, and tailor the space to your family's exact needs, for work, hobbies, homework , and more.
Read MoreTopics: Design Trends and Ideas, Laundry Rooms, Storage, Entryways and Mudrooms, Additions
Best Mudroom Design Ideas for Smoother Mornings
Posted by Neal R. Hendy on Tue, Jan 14, 2020
For many families, mornings have a lot of moving parts. Various family members, at various stages of life, all trying to get ready to head out the door on time and with everything they need- it can be a pretty tall order. A mudroom or family-centered entry is, ideally, the answer to this chaos. Not all mudrooms are up to the task, though, so it's important to consider what mudroom features and storage options work best to smooth out your morning hustle and get everyone out the door a bit less stressed.
Read MoreTopics: Laundry Rooms, Entryways and Mudrooms














