This Western Hill's client desired a basement space in the home to entertain both family and adult friends. The existing basement wasn't quite able to keep up with the variety of needs for the new space. With several rooms and alcoves off the main area, the floorplan provided a good opportunity to maximize the function of the space. Key to achieving success in the new lower level design was to define the purpose of each zone and unify the entire basement with a cohesive design.
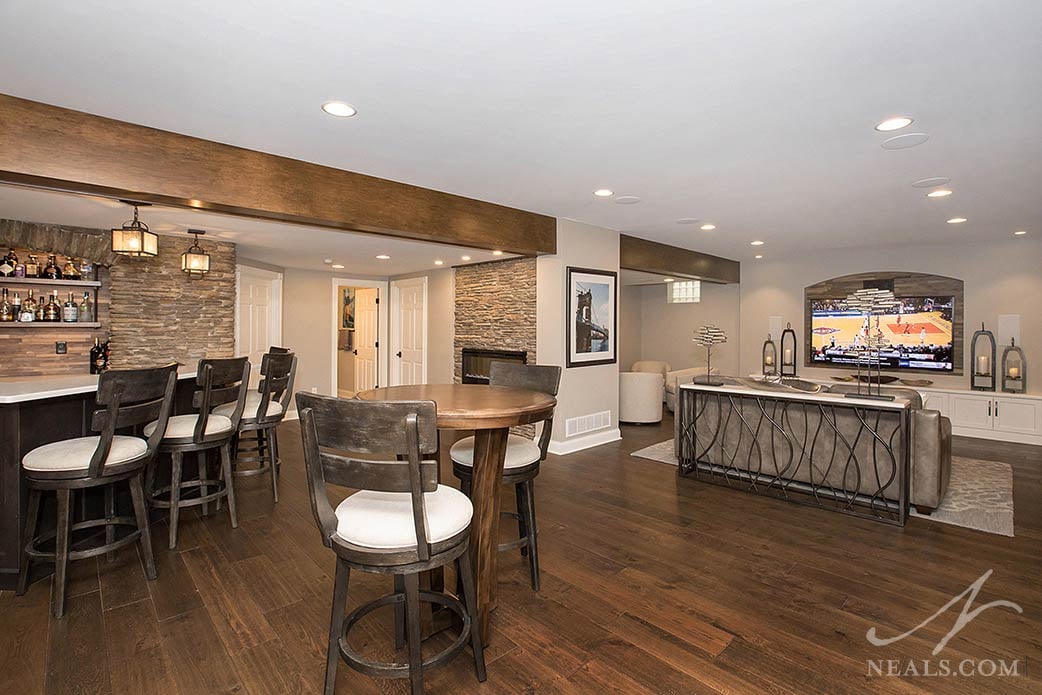
The existing basement, a finished space with very little style, had some things going well for it. An open main room, a kitchenette and guest bath, and a space for the pool table were all features that the homeowners utilized. What was missing, however, was a true sense of design in the space, along with a few desired elements. A large room, which once housed a model train collection, was an inefficient and awkward space that was closed off to the rest of the basement. The kitchenette lacked the ability to double as a home bar. Overall, the functionality of the space was under-utilized by a lack of intentional design.
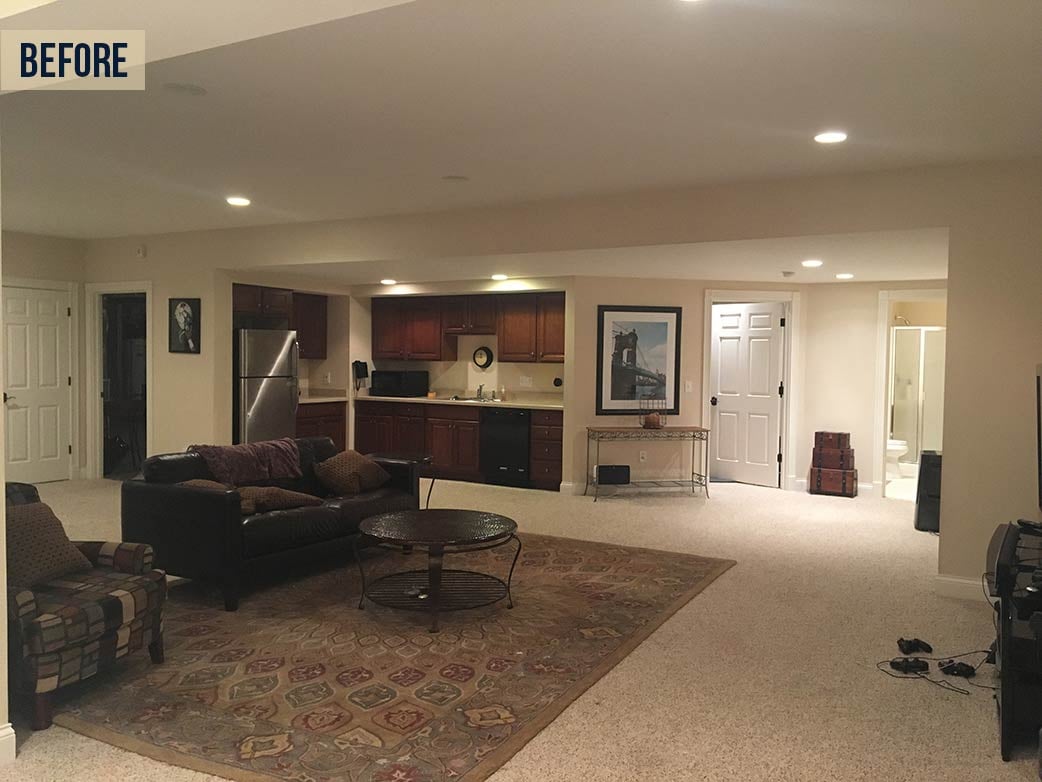
Foremost on Neal's Designer Laura Webster's list for the remodel was to inject style into the basement to elevate the space into something more interesting and useful. With the homeowner's desire for modern elements related to their entertainment wishlist, and the home's overall traditional style upstairs, Webster considered how transitional elements might be included to create a fresh space that felt right for the home and family. Her primary solution came in the form of utilizing interior stonework and the repetition of archways throughout the space to create a unified theme.
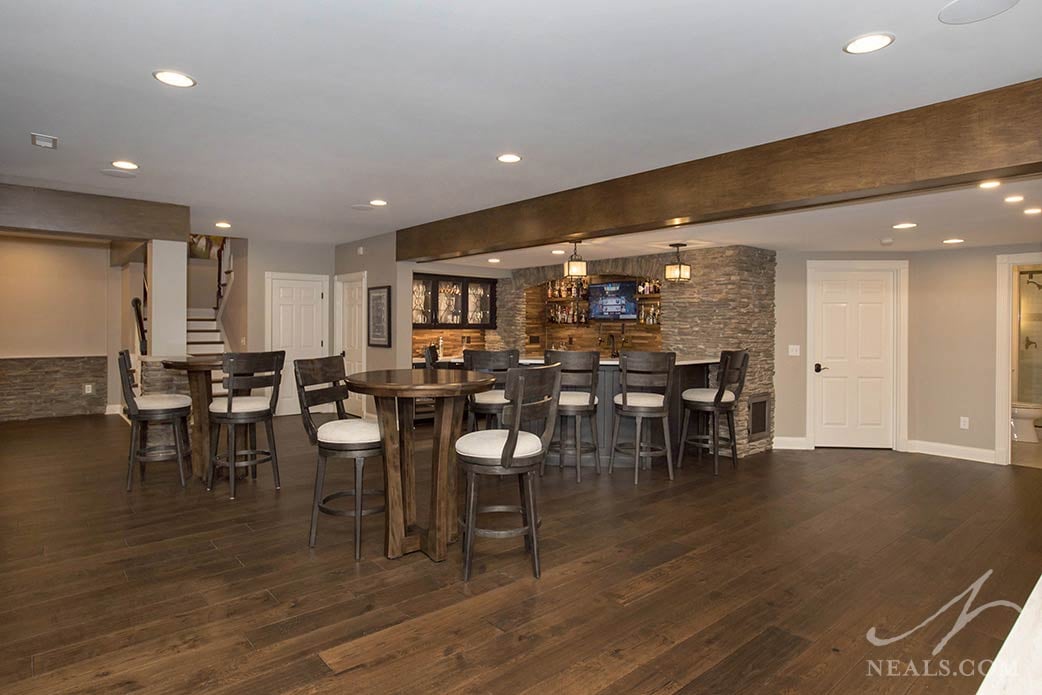
It was important to find the correct balance between elements that were too traditional and too informal. Details like the Friendly Wall used as an accent wall treatment, and the custom faux beam elements wrapped around the existing soffits add a casual element without being too rough or rustic. The white built-ins in the new den are more transitional in style, helping to keep the comfortable room feeling just formal enough without being stuffy.
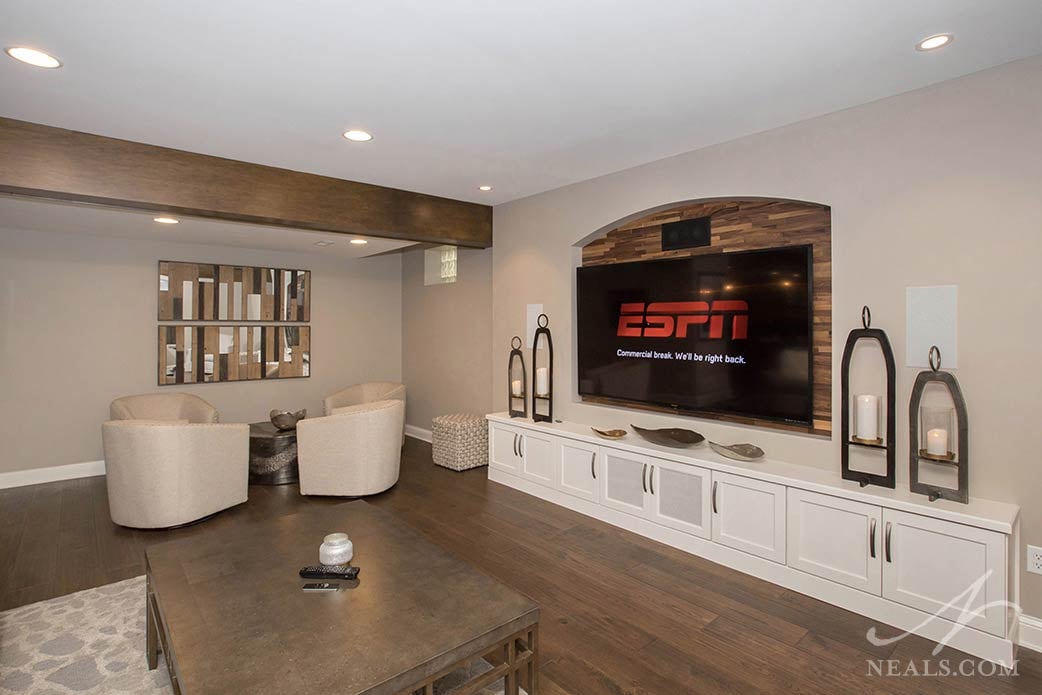
A major choice for the remodel was to use hardwood flooring throughout the space. This choice allowed the transitional nature of the design to be carried out, since the dark oak flooring works seamlessly with a wide variety of design styles. This also adds to the slightly-formal nature of the space. The same is true of the lighting chosen for the different areas of the room. Weather-worn finishes on the transitional fixtures creates the feeling of a Tuscan villa without getting too thematic.
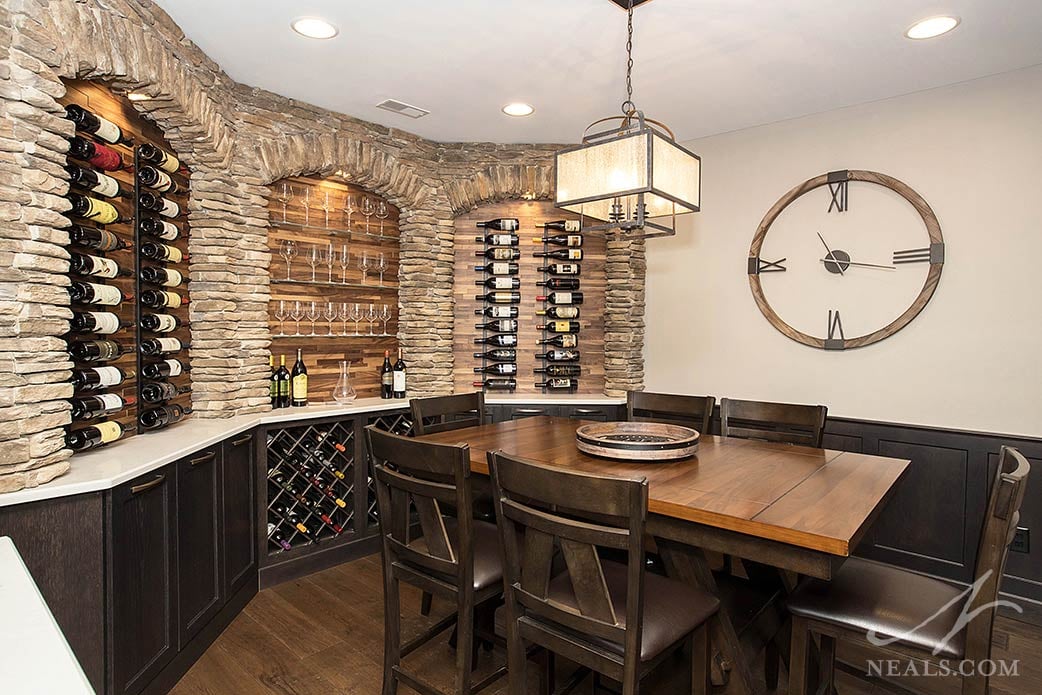
Details abound in the new space, helping each of the basement's distinct areas feel fully-realized. In a small alcove, a new wine cellar was created that feels timeless and practical. The homeowner's collection is displayed with integrated lighting, and a secondary storage case below allows additional bottles to be displayed. This stone and dark brown color scheme matches what was used at the bar, again pulling the space together visually.
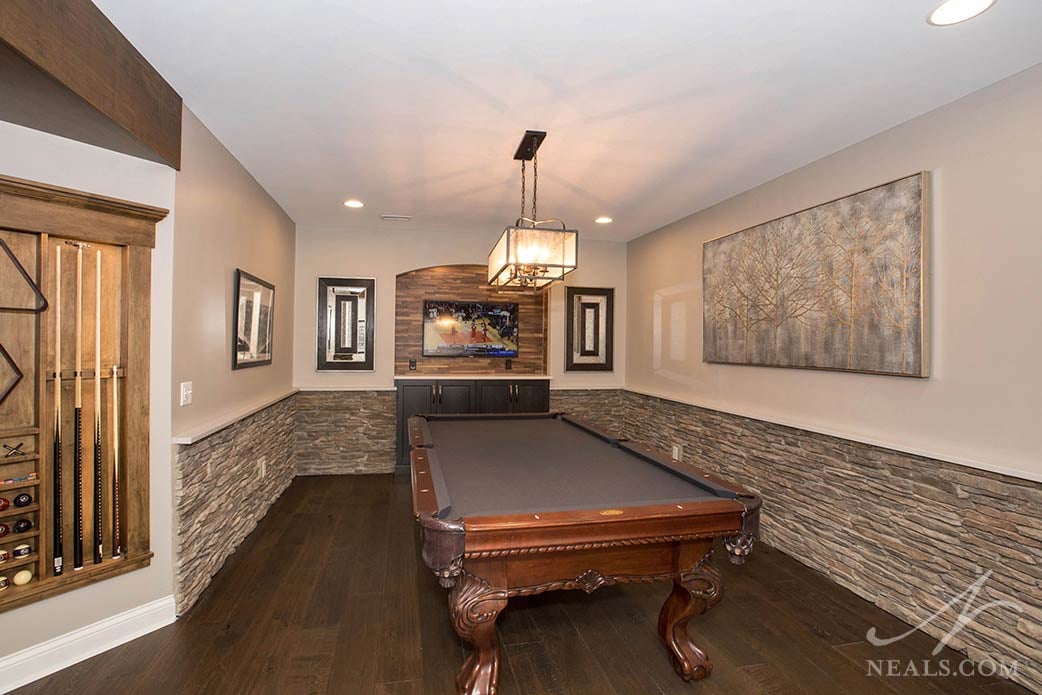
A custom niche was added to the wall leading into the billiard room that expertly houses all the items needed for a round of pool in a clean format that almost acts as its own work of art. A wide ledge capping the stonework around the room can act as a place to put down a drink in a pinch.
For more images and a video walk-through of the basement, click here.
Thanks to Molly Peipmeier, designer at Sacksteder's Interiors, for the finishing touches in this space.












