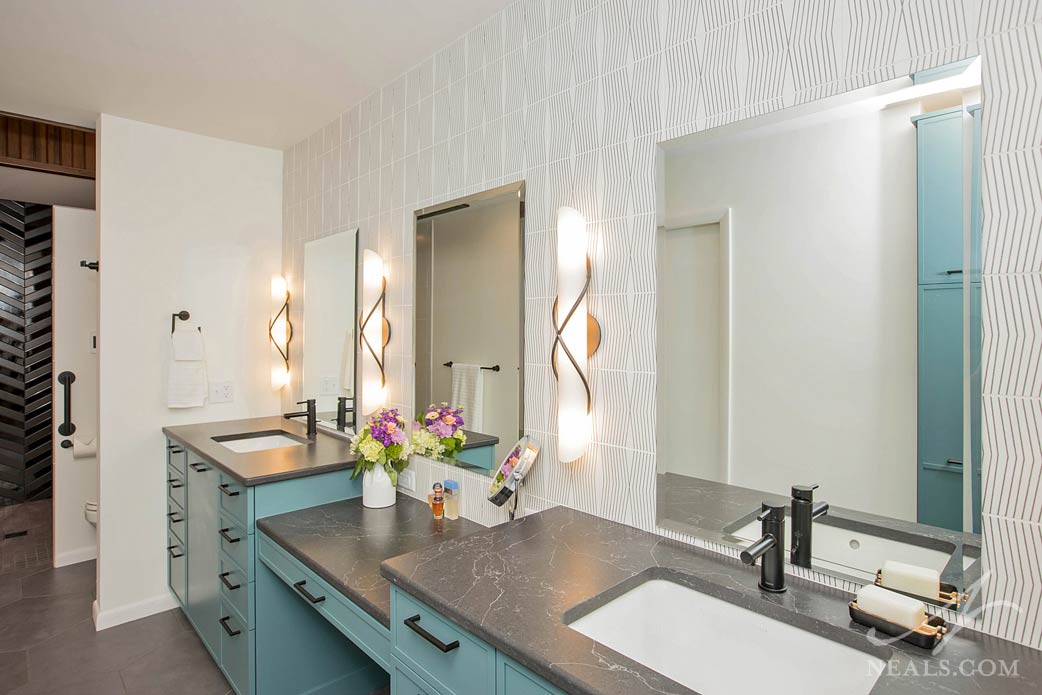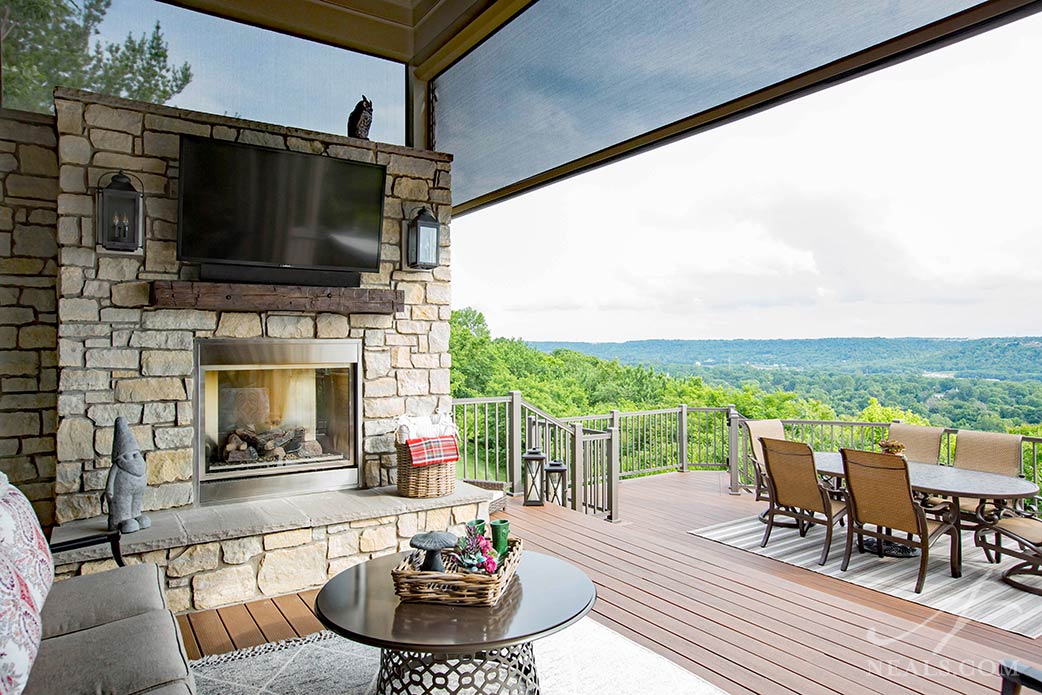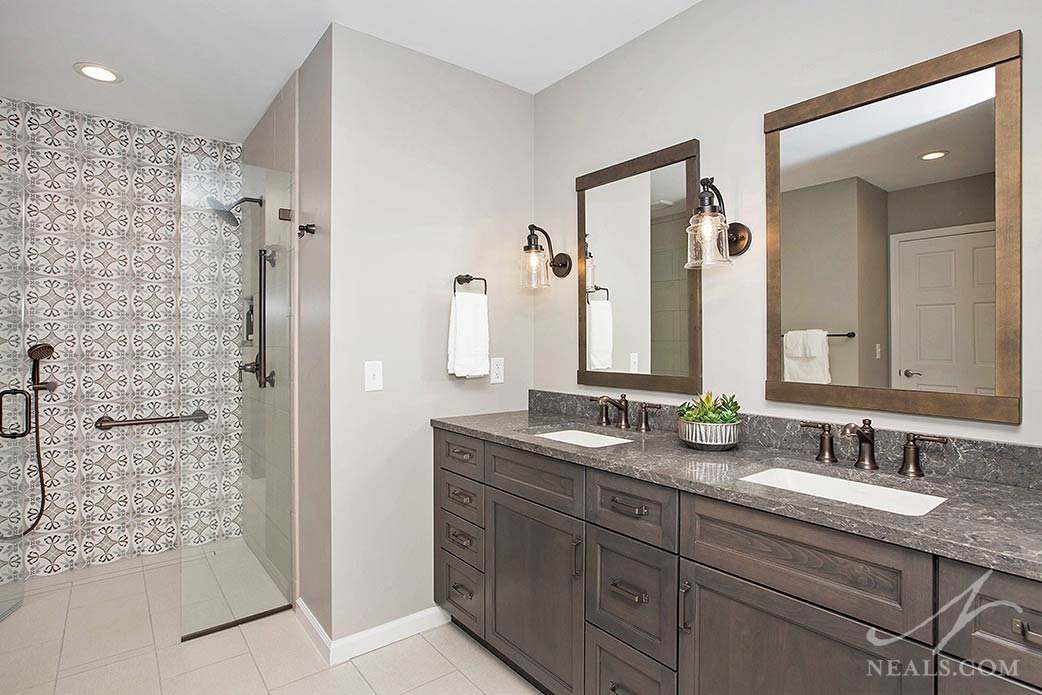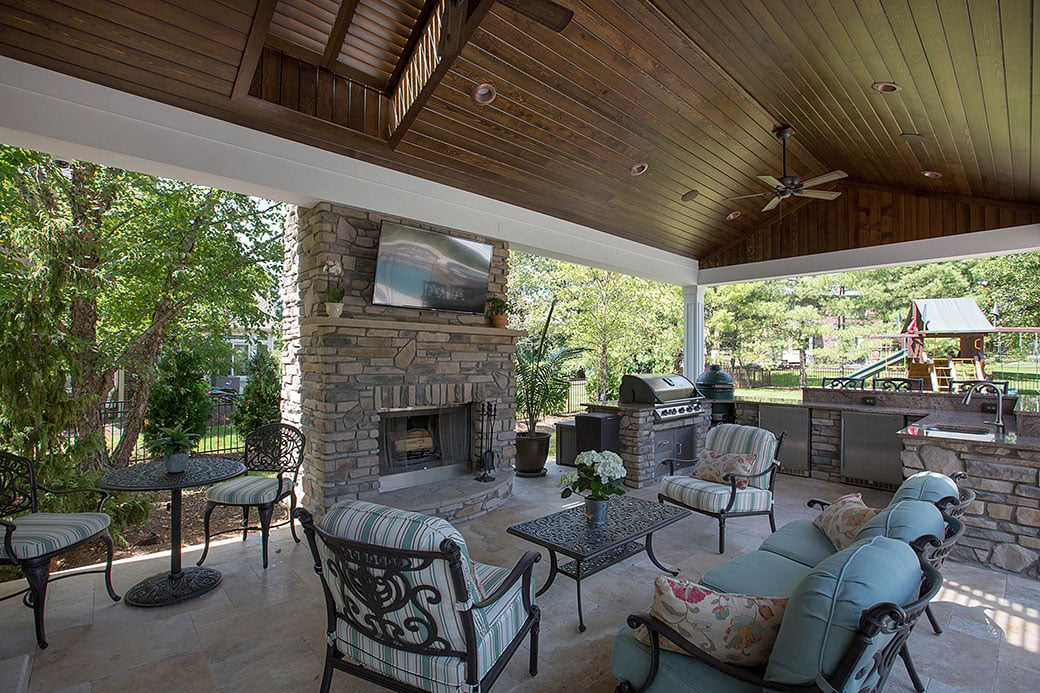A contemporary and relaxing redesign makes a narrow master bathroom feel comfortable and open.
Long, narrow rooms can be challenging spaces to design. This master bathroom project in Indian Hill shows how to maximize usable space while maintaining a comfortable and accessible layout. The new bathroom is a beautifully appointed contemporary space with a playful and serene style. Color, motif, and layout come together in this bathroom for a fresh new space that allows you to easily ignore the long, narrow footprint.
Read More













