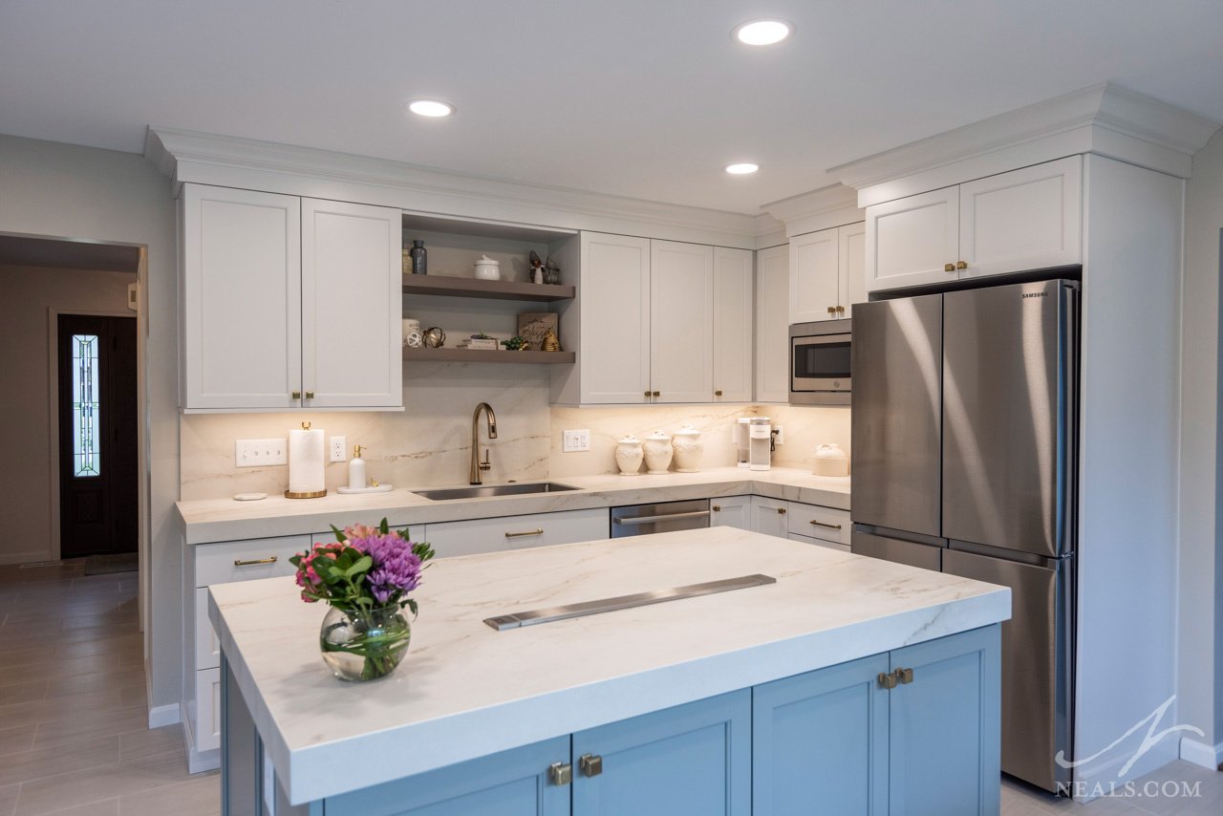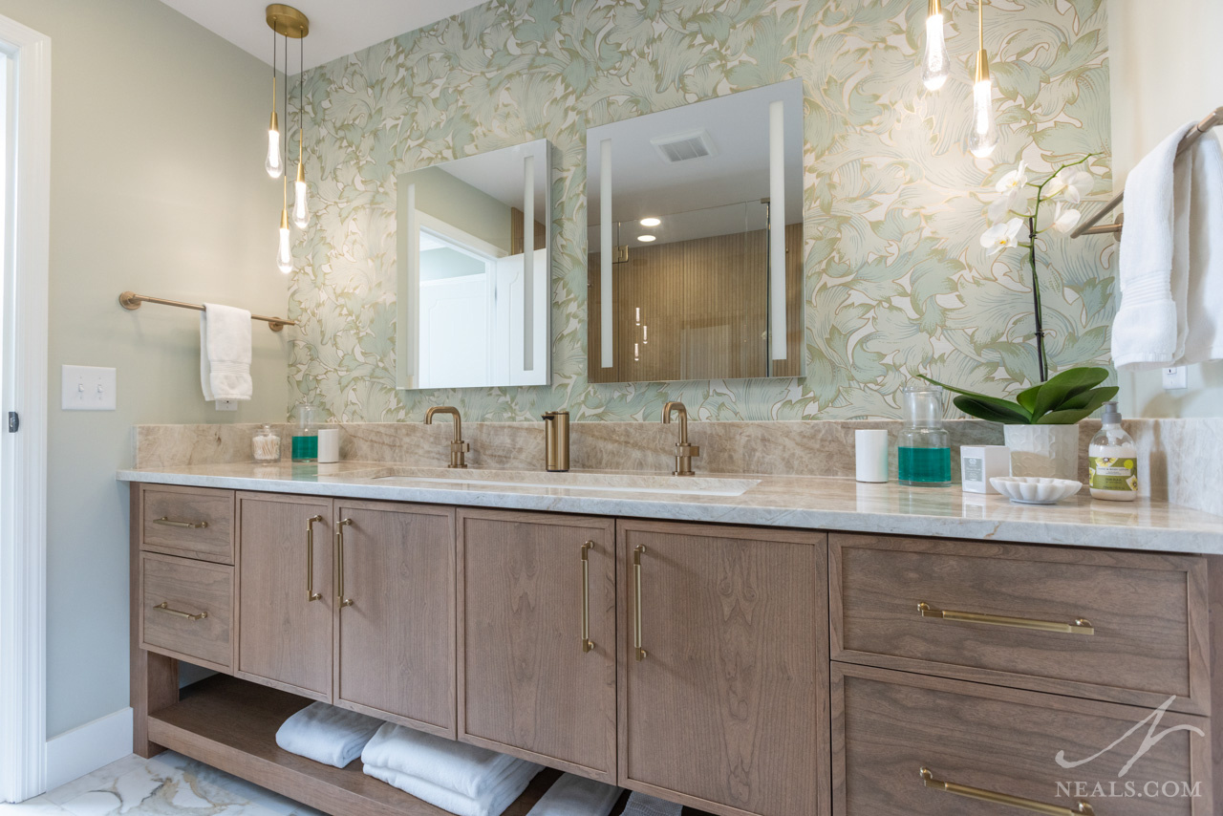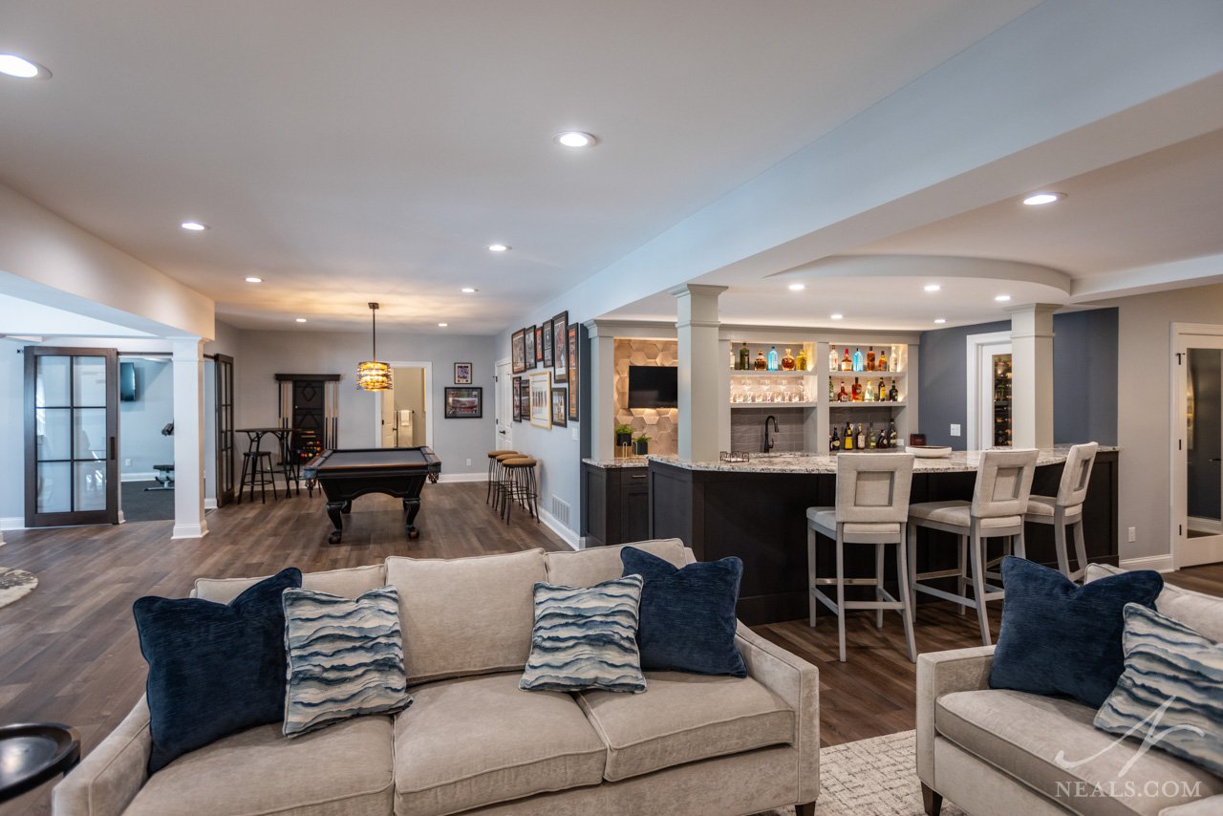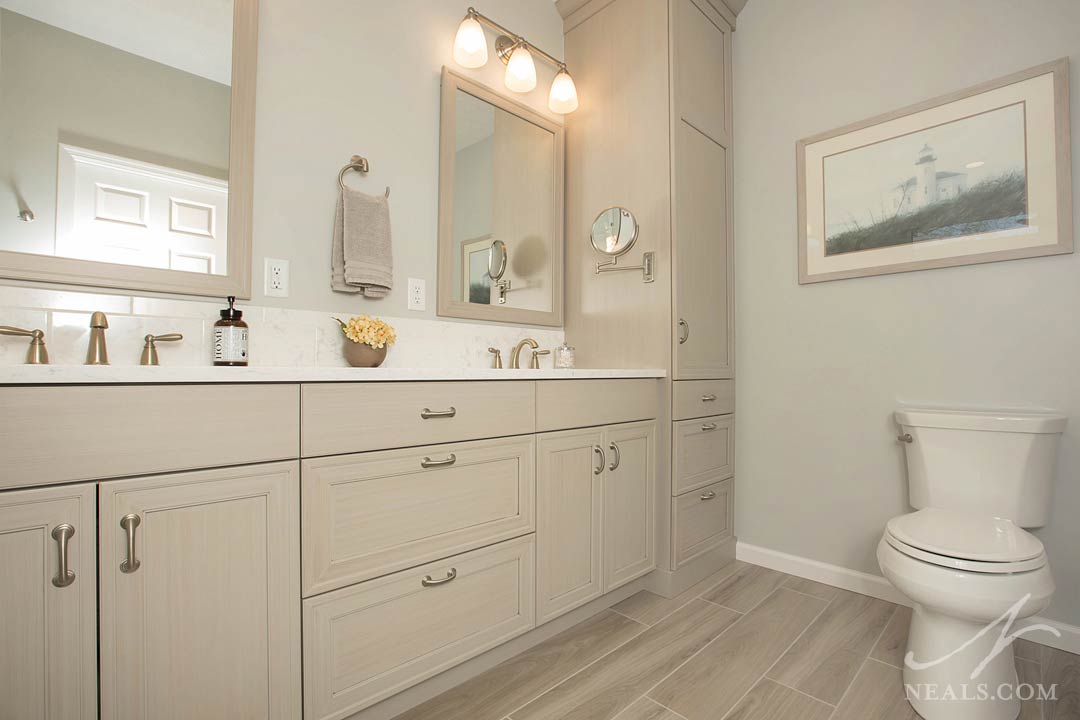As we wrap up the year, we thought it would be fun to take a trip down memory lane to highlight 7 amazing projects that we photographed in 2024. The talented team at Neal's Design Remodel wishes you and yours a wonderful New Year, and we look forward to sharing even more remarkable projects in the year ahead!
Read MoreNeal's Home Remodeling and Design Blog
2024 in 7 Amazing Remodels
Posted by Neal's Design Remodel on Tue, Dec 31, 2024
Topics: Project Spotlight
Ease-filled Luxury in a Bathroom for Two
Posted by Neal's Design Remodel on Tue, Jul 16, 2024
It’s not uncommon for couples to have different morning schedules. When one person needs to get up much earlier than the other, a master suite with an open concept bathroom plan can create logistical issues. Even the simple act of turning on a light can become a hassle. Such was the case for the ensuite master bathroom of Jeff, a morning radio DJ, and his wife Kristen. In order to solve this issue, Neal’s Designer Jodi Smith designed a new enclosed bathroom plan to create a spa-like space for both parties to enjoy together… in their own time.
Read MoreTopics: Project Spotlight, Bathrooms
Project Spotlight: A Versatile & Open Lower Level
Posted by Neal's Design Remodel on Tue, Mar 19, 2024
The shell of this walk-out basement was created when the homeowners recently built their home in Liberty Township, but a renovation of the space was needed to complete their vision. The lower level project centered around adding the types of living and entertainment areas that were limited on the upper floors. Working within the existing structural footprint offered unique opportunities for space planning and creating dedicated areas for the whole family. This project, designed by Christina Temple and completed by the team at Neal's Design Remodel, uses a custom transitional design style that creates a fundamental balance between the neutral color palette used throughout the main areas of the house and the homeowners’ personalities and tastes.
Read MoreTopics: Project Spotlight
A Master Bathroom Worth Sharing in Lebanon
Posted by Neal's Design Remodel on Tue, Jul 19, 2022
Some homes will label a bathroom as a master simply due to its location. When we think of a master bathroom, however, we envision a sharable space, personalized to our needs, and suitable for private relaxation. For this Lebanon homeowner, their master bathroom was falling short. Neal’s Designer Christina Temple created a new design to help the master bathroom feel more spacious and usable for two.
Read MoreTopics: Project Spotlight, Bathrooms














