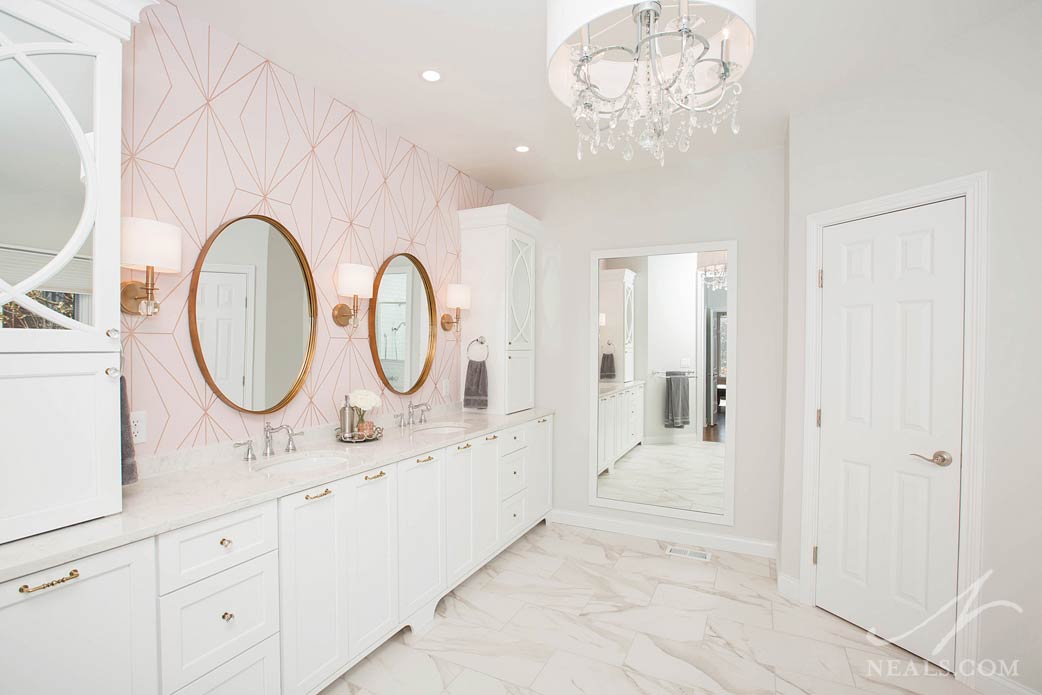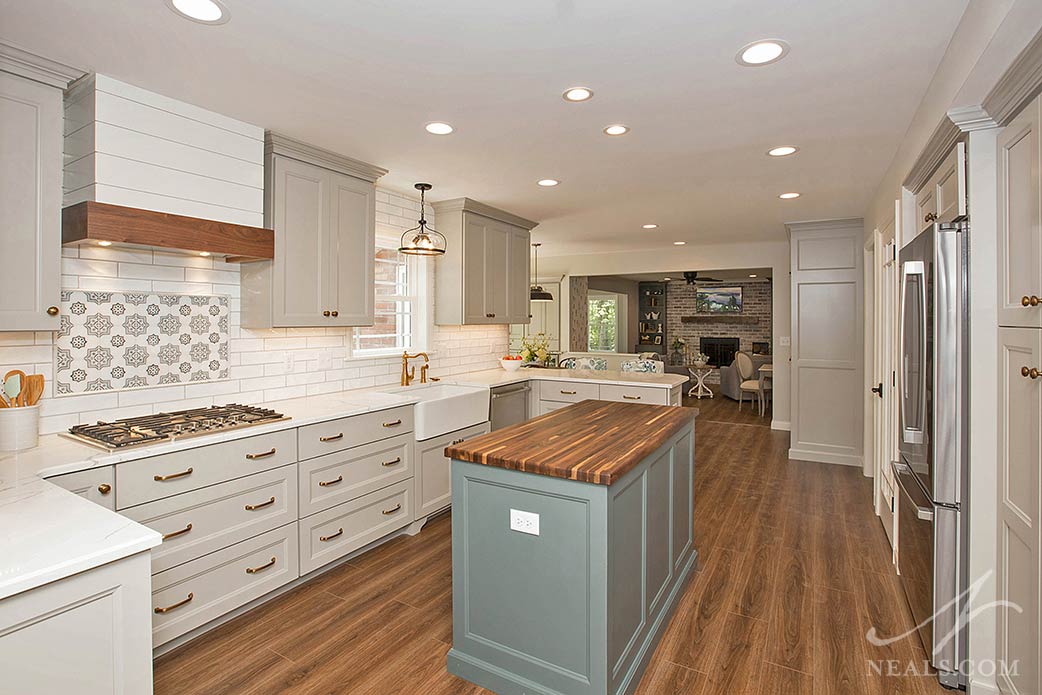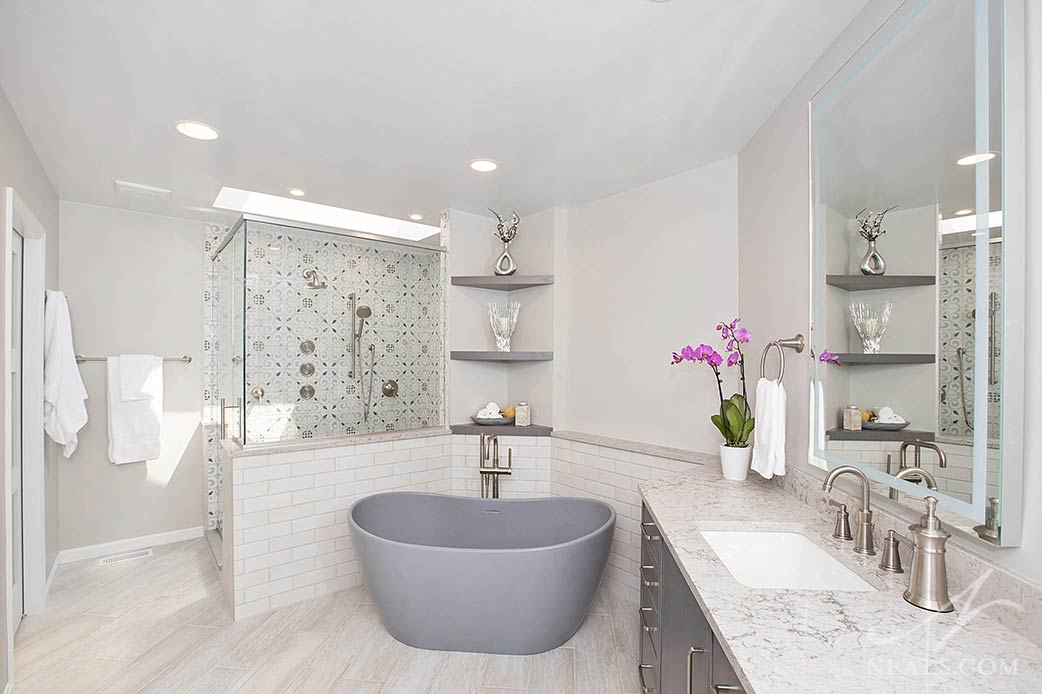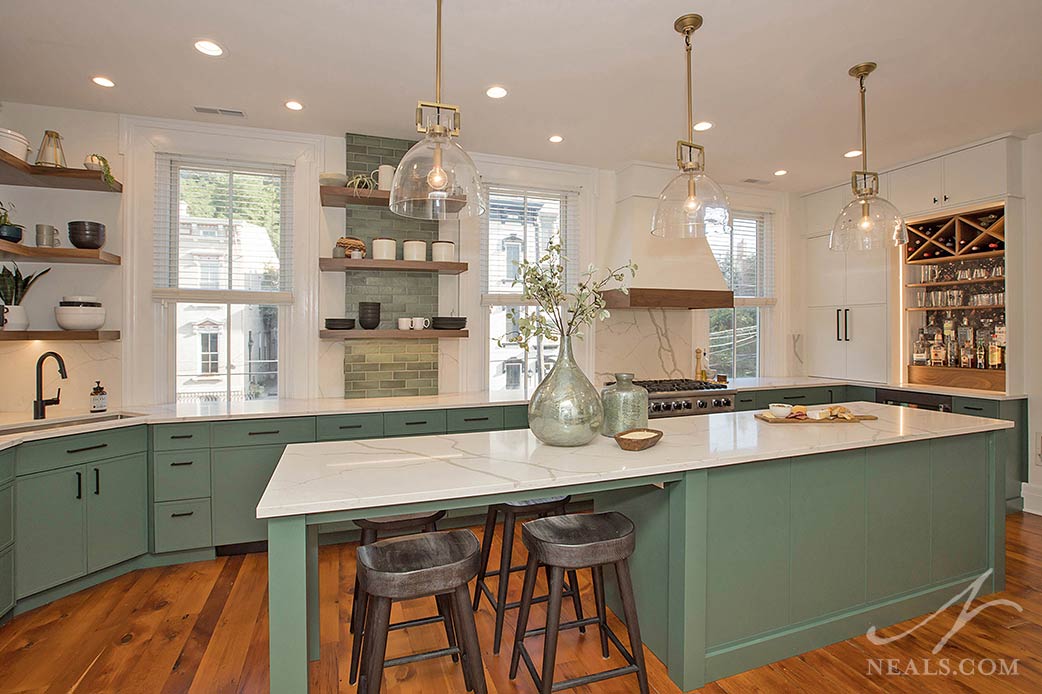A common thread among many of the master bathroom remodels we undertake is the homeowners' general feeling that their existing bathroom is simply under performing. Large tubs that go mostly unused; small showers that are not comfortable to be in, and often times, simply not enough or the right kind of storage to go around. These same issues existed for this Bridgetown master bathroom, almost as if the space was a cardboard model on a bathroom rather than a space that could actually be used and enjoyed. The new design's goal was to create a new space with a foundation of functional considerations with timeless appeal.
Read MoreNeal's Home Remodeling and Design Blog
Project Tour: Romantic Master Bathroom in Bridgetown
Posted by Mike Hendy on Tue, Jan 5, 2021
Topics: Project Spotlight, Bathrooms
Project Tour: Entire Home Remodel in Montgomery
Posted by Amanda Morehart on Tue, Dec 1, 2020
When given the opportunity to move back into a childhood home, the homeowners of this Montgomery project saw the potential to turn the house into one that could serve the next generation with new memories. "I know it brings my parents a lot of joy to have us living there," the homeowner said. Not balking from the work of remodeling the house to fit their needs, the project scope was set at the grand goal of renovating the entire home. In this outstanding remodeling project, every room, and nearly every surface, was reconsidered, re-imagined, and redesigned into a truly transitional space- a traditional home with a modern feel. Trends and classic techniques are blended seamlessly throughout the home, tied together with unique and clever design touches with the help of Neal's designer Amanda Morehart.
Read MoreTopics: Project Spotlight, Design Trends and Ideas, Bathrooms, Kitchens
Project Tour: Romantic Contemporary Master Bathroom in Blue Ash
Posted by Frank Kuhlmeier on Tue, Nov 3, 2020
Updating the style and function of a master bathroom is one of the best remodeling investments to increase the appeal and value of your home. This is especially true with spaces that were designed with outdated ideas of what was necessary or useful in a master bathroom. Such was the case in the Blue Ash home, where the bathroom occupied an unusual angled corridor and included inadequate storage and an over-bearing platform tub.
Read MoreTopics: Project Spotlight, Bathrooms
Project Tour: Kitchen Remodel in Prospect Hill-OTR, Cincinnati
Posted by Mike Hendy on Tue, Oct 6, 2020
Historic home kitchens, even those that were previously remodeled, are typically not made for entertaining and often don't provide much space for the avid home cook to spread out. Usually an afterthought, tucked into a corner and cut off from the main living space, kitchens in older homes can pose unique challenges for remodeling. First, the available space must be evaluated and the structural needs accounted for, then the new kitchen's style must be determined in terms of how or if it will match the home's existing architecture. In a densely populated area like Prospect Hill-OTR, Cincinnati, a home remodel also brings logistical challenges. This kitchen project was no exception, but the planning and effort paid off, resulting in a stunning transformation.
Read MoreTopics: Project Spotlight, Kitchens














