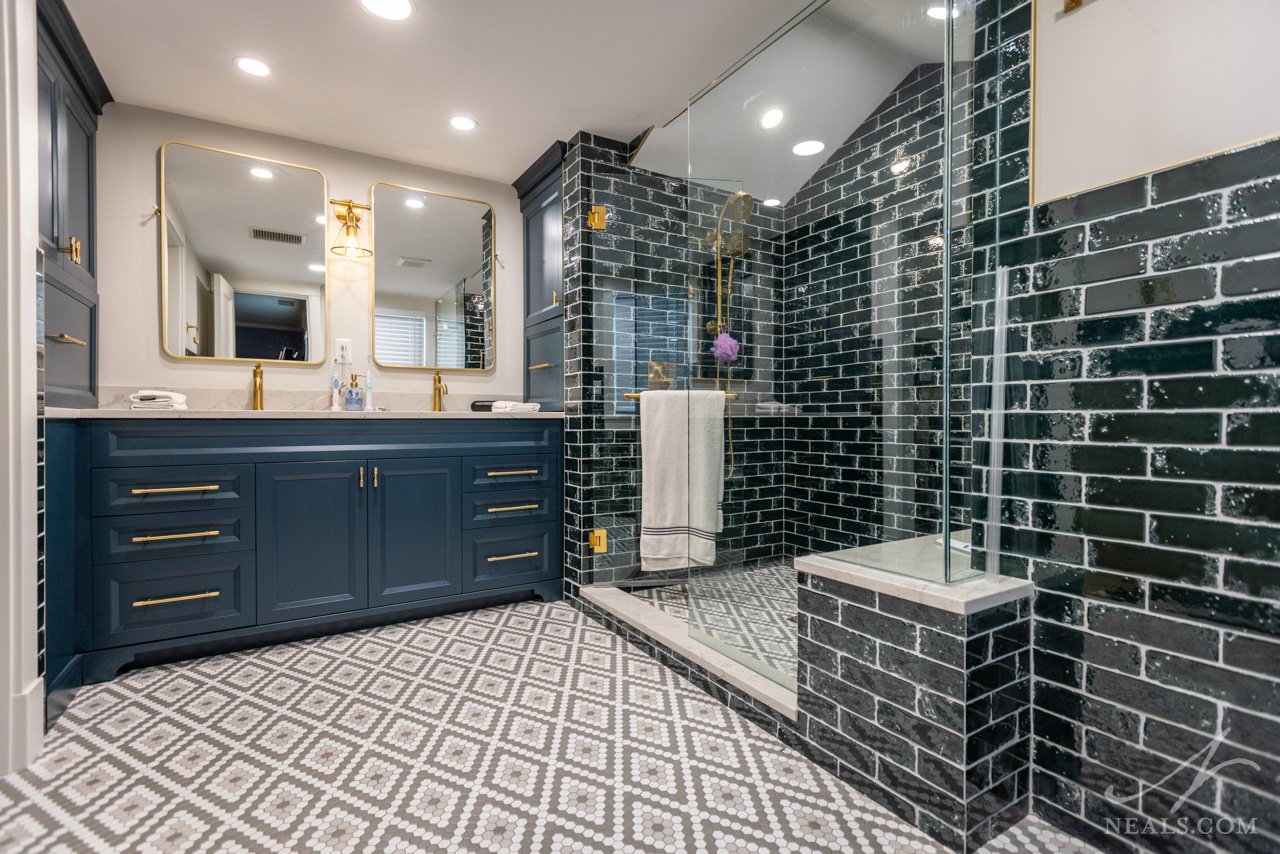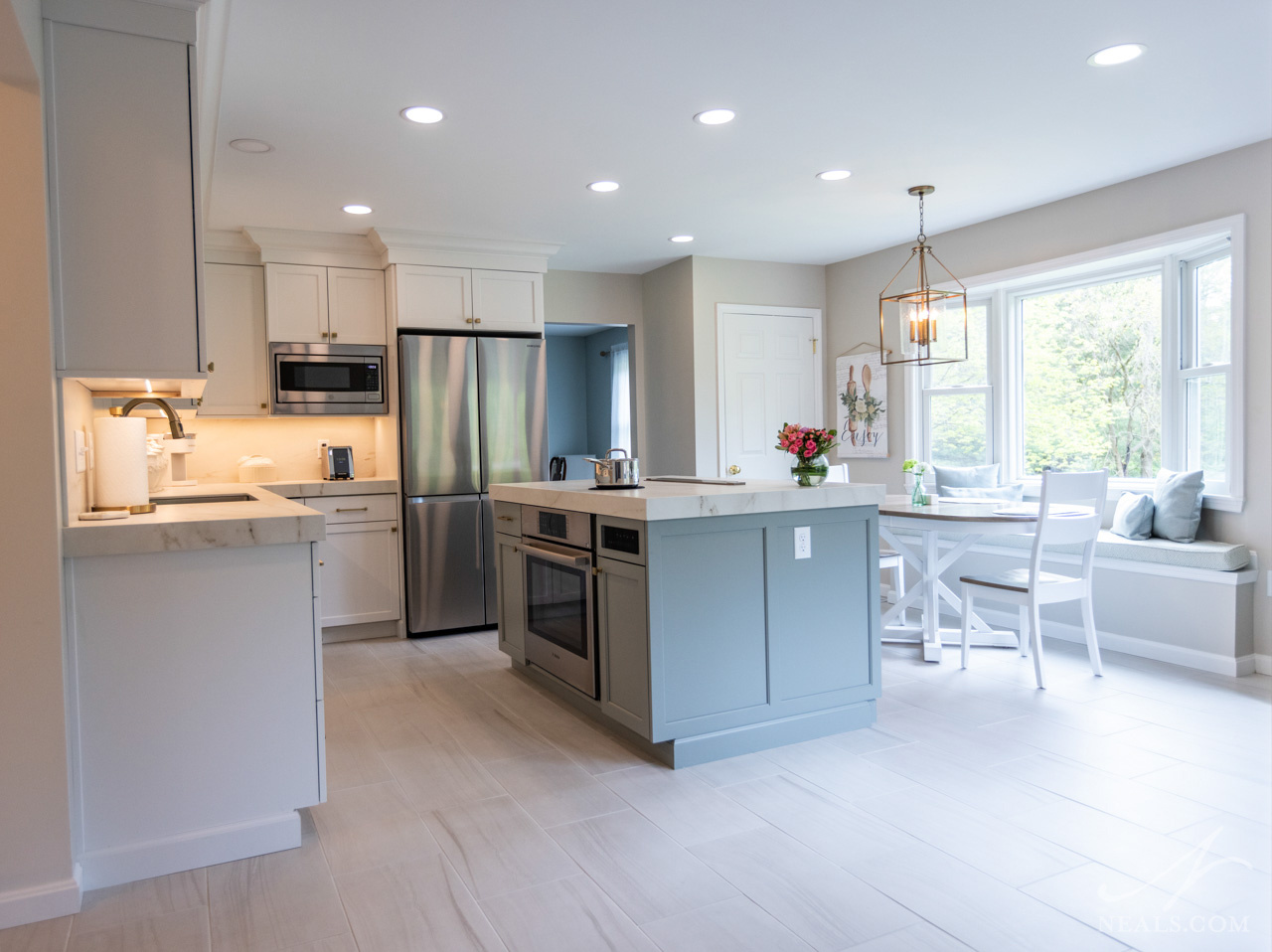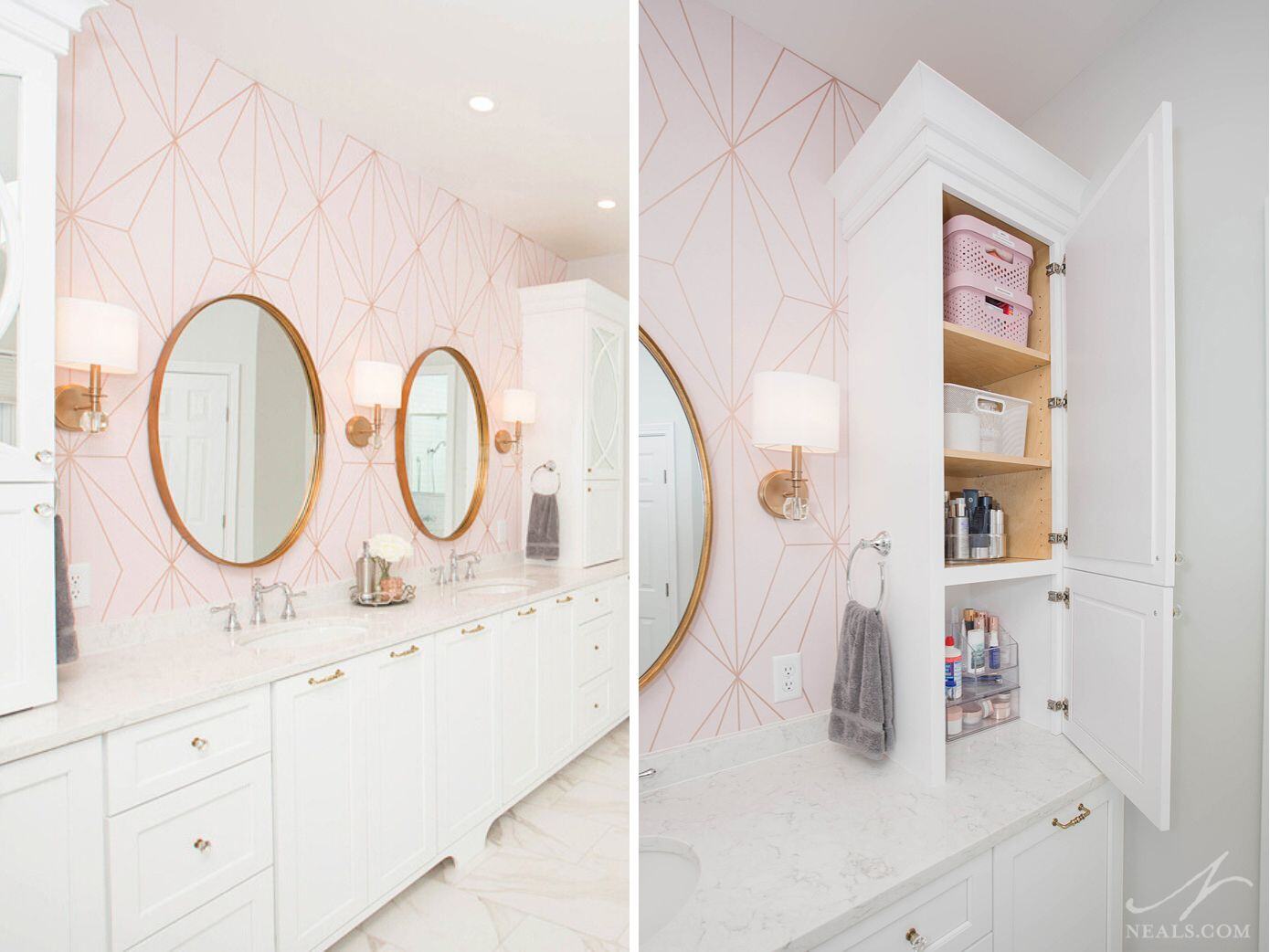Cincinnati homeowners are taking bathroom design to new heights in 2025, blending high-end style with practical upgrades that stand the test of time. Whether the goal is a serene retreat, a more open and functional layout, or the convenience of discreetly integrated technology, these remodels are showing up in some of the city’s most stunning homes. Here’s a look at some of the features and finishes leading the way in today’s bathroom renovations, from spa-like indulgence to smart innovation.
Read MoreNeal's Home Remodeling and Design Blog
From Spa-Like to Smart: Cincinnati Bathroom Trends
Posted by Neal's Design Remodel on Wed, Aug 13, 2025
Topics: Bathrooms
Five Powder Rooms with Unique Style
Posted by Neal's Design Remodel on Tue, Apr 22, 2025
Good powder room design balances style with smart functionality. Space is at a premium, so thoughtful choices that prioritize an uncluttered look help maximize every square inch. Though small, these spaces offer a unique opportunity to make a strong design statement without overwhelming the rest of the home. Since powder rooms are isolated from other living spaces, they can afford to be a little different. Whether you lean toward dramatic wallpaper, rich stone surfaces, or minimalist modern fixtures, the powder room is the perfect place to experiment with high-impact design on a small scale. Below, we’re sharing a collection of powder room projects that highlight how even the smallest spaces can create unforgettable design moments in your home.
Read MoreTopics: Bathrooms
Material Options to Elevate Your Kitchen or Bath
Posted by Neal's Design Remodel on Tue, Feb 25, 2025
The materials you choose for your kitchen or bathroom remodel can make all the difference in creating a luxurious and long-lasting space. Whether you're aiming for classic elegance or modern sophistication, selecting high-quality materials can ensure both beauty and functionality. In this post, we’ll look at each common material application of your space and identify the top-quality materials you should consider for each to create an elevated and hard-working new kitchen or bath.
Read MoreTopics: Design Trends and Ideas, Bathrooms
6 Bathrooms for a Romantic Valentine's
Posted by Neal's Design Remodel on Tue, Feb 11, 2025
Valentine's Day is a great opportunity to consider the ways you support a connection with your partner at home. What better room than the master bathroom to inject some romantic style into your daily living space? When considering what makes a bathroom feel romantic, we see two design themes that always seem to do the trick. Read on for a look at six of our real Cincinnati remodels that show how romance is done.
Read MoreTopics: Bathrooms














