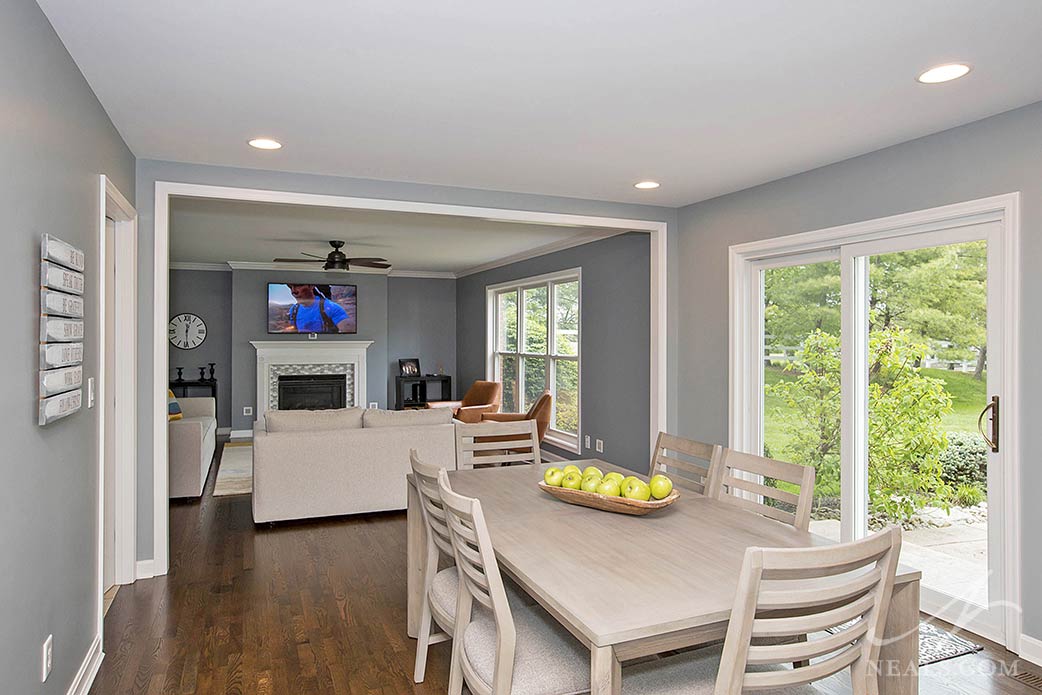Like many homes, the kitchen in this Mason house could have been considered trendy and stylish at one time, but with a crowded floor plan and dark cabinets, the appeal of the design was leaving the family feeling cramped. The new kitchen design is, by comparison, a remarkable transformation to a bright, roomy and comfortable-feeling space for the whole family to enjoy.
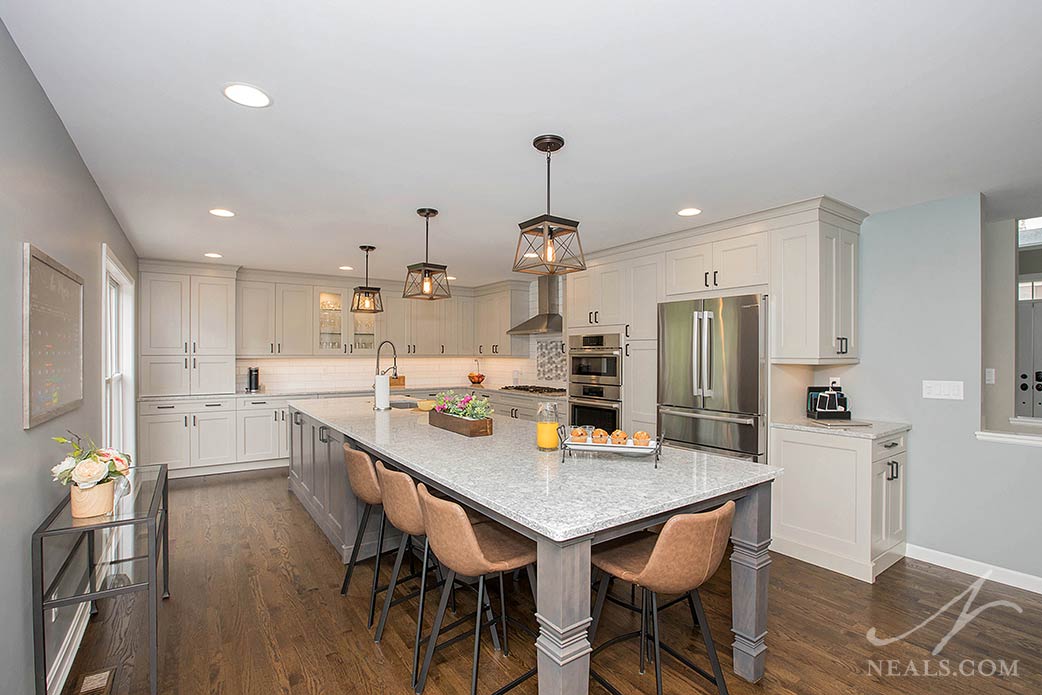
The cramped original kitchen was designed as a U-shaped space around a custom island that cut through the center of the room at an angle. While the island's shape provided room for some seating, it created an awkward contemporary element in the otherwise traditional space. Dark cabinets along with dark wood flooring created a visual weight to the space that only made the kitchen's small footprint feel heavier. An underused dining room sat adjacent to the kitchen, accessed through a doorway.
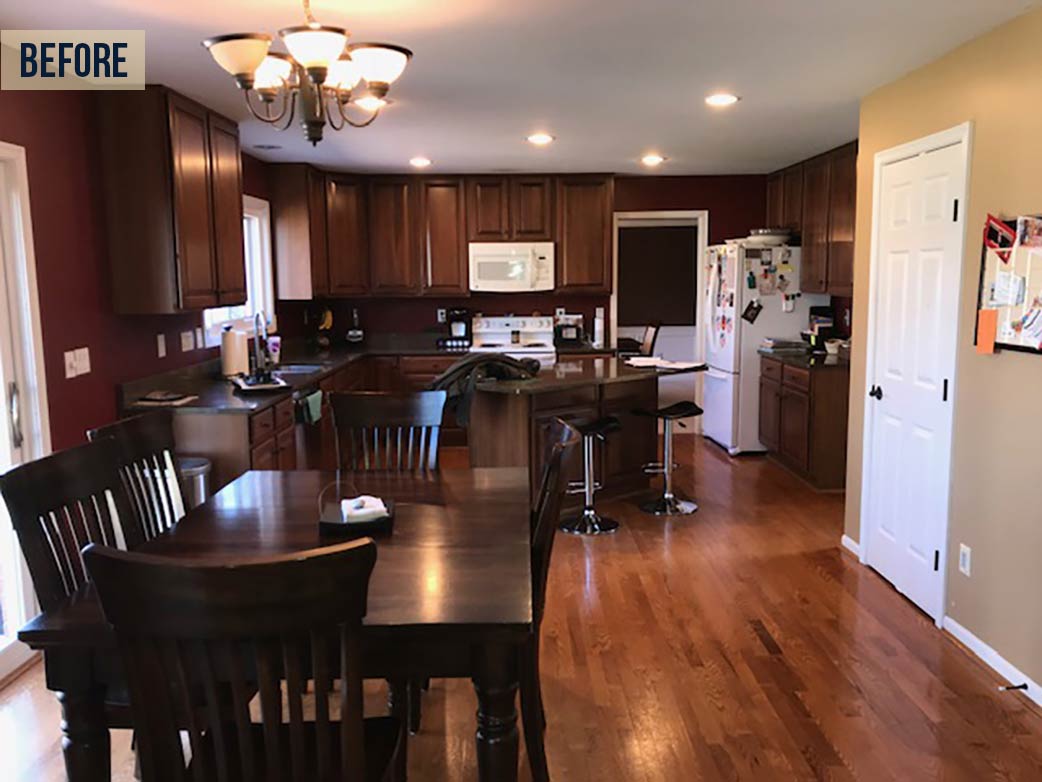
A goal of this project was to design a new kitchen that worked better for the family's growing children as well as the needs of the adults. The aim was to cater to their daily needs as well as when they were entertaining, all while still maintaining a single distinctive style. That style was a bright, transitional design that gives some nods to current kitchen design trends, but remains a versatile space for the family to continue to grow into over the next ten years.
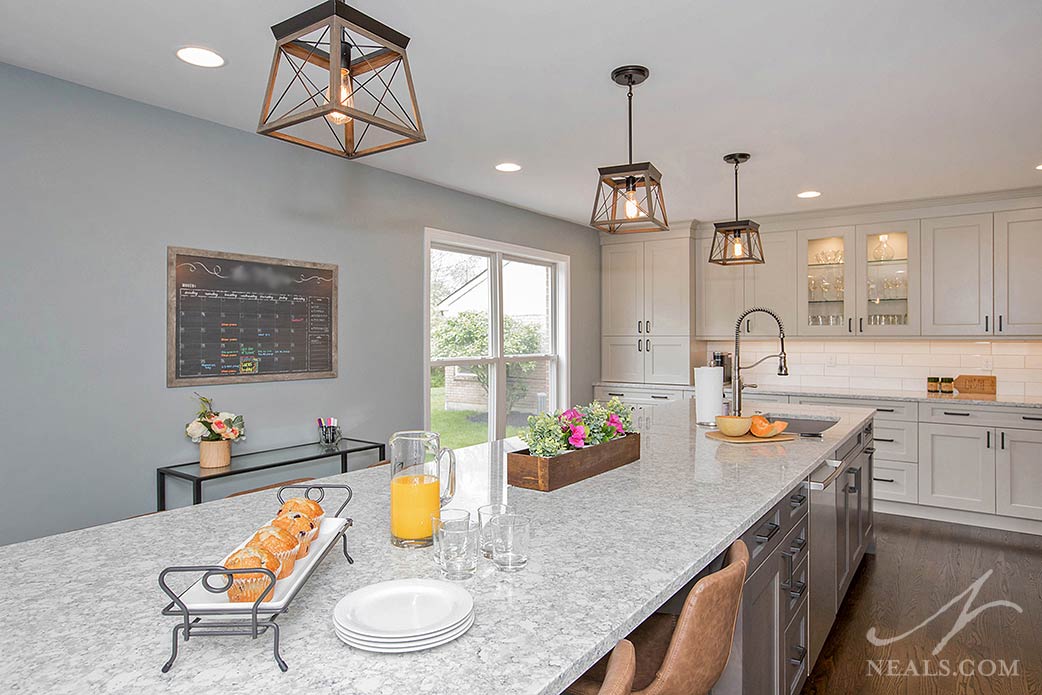
The island is the kitchen's new superstar. With the kitchen expanded into the adjacent room (which greatly increased the square footage), there was now room to completely rethink the placement, scale and shape of the island. By shifting the perimeter cabinets into an L-shaped layout, the island had room to widen out, forming a long central piece. The sink and dishwasher, along with several cabinets create the functional end of the island. The other end is given to seating to accommodate the whole family.
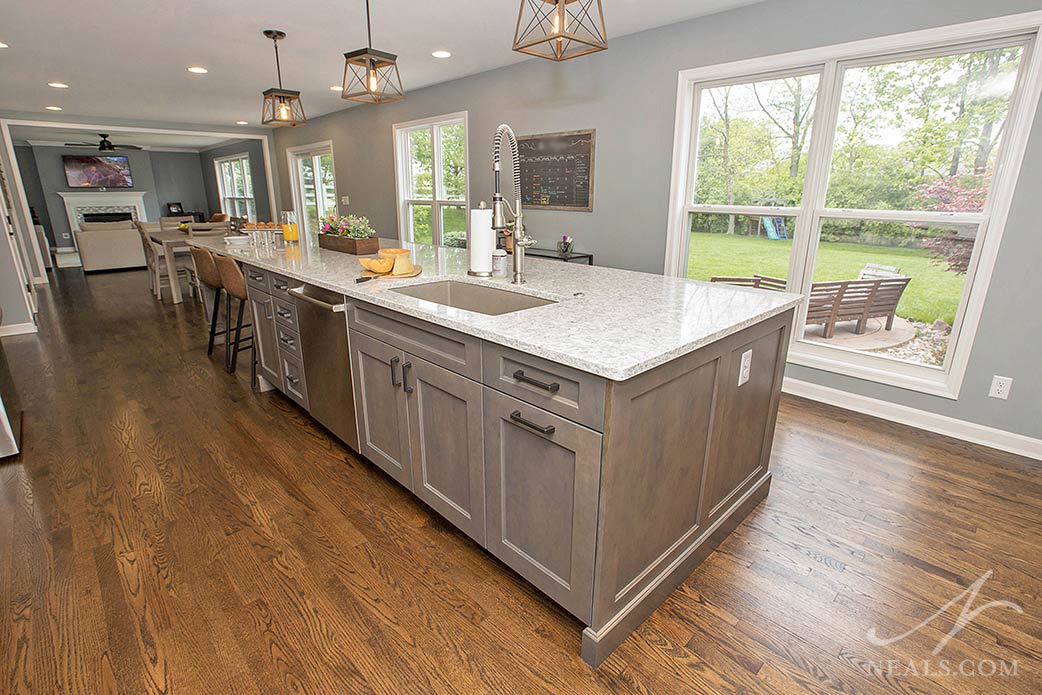
The perimeter of the kitchen is arranged with an appliance wall and a storage wall. This layout creates an efficient working triangle between the sink, cooktop and refrigerator, and leaves the other counter available as a sideboard. This makes an ideal setup for entertaining, allowing guests to be in the kitchen and have access to what they need without having to be in the working areas. A pair of glass doors in the wall cabinets further enhances the buffet-like design as well as adds some needed interest to break up the otherwise closed cabinets.
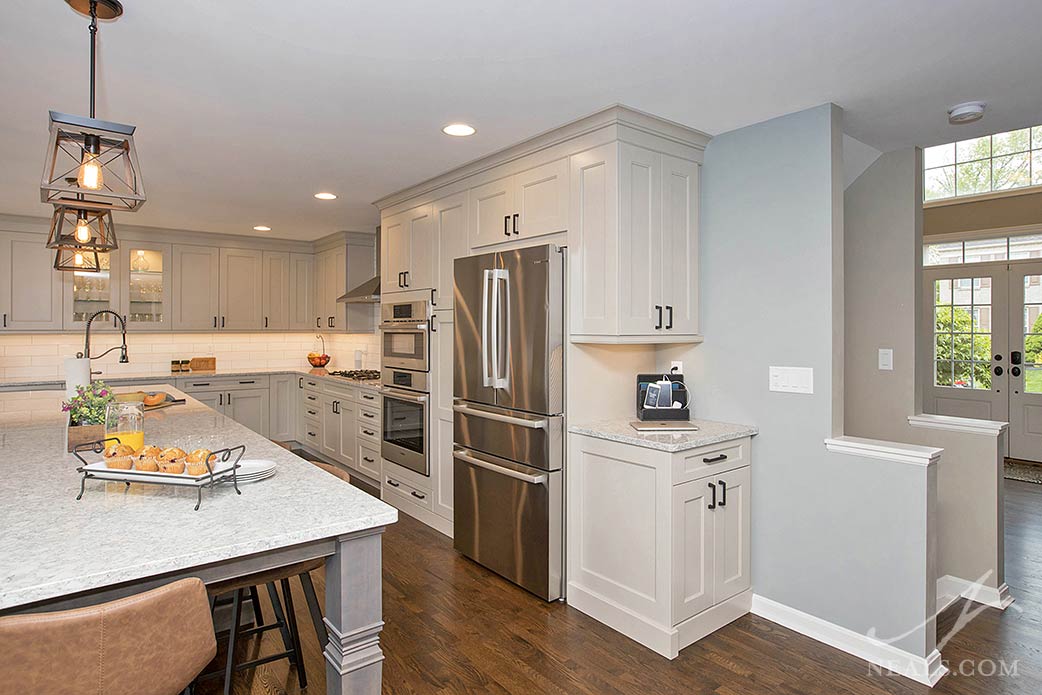
The new kitchen design, created by Neal's Designer Laura Webster, uses a simple recessed door style, the chameleon of cabinet styles due to its ability to work equally well in both traditional and modern spaces. In this design, chunky hardware, a stainless steel vent hood and a mosaic backsplash accent that uses hexagon tiles carry some contemporary styling that makes this kitchen feel transitional.
Detailed moldings, such as interesting layered trim details on the island's legs, along with the open cage pendant lighting create traditional depth. A vintage-style gray finish on the island cabinetry injects just a hint of casual style that fits nicely with the family-friendly nature of the space.
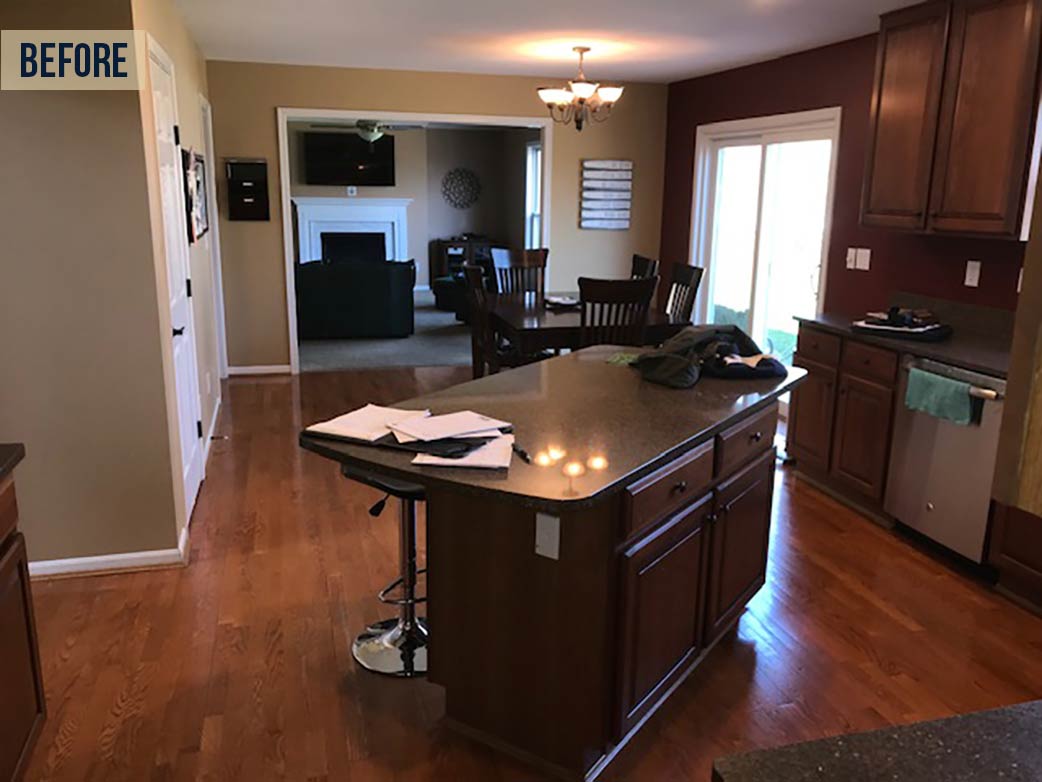
The existing kitchen had a nice visual flow from the island to the living room fireplace, but as the new design began to take shape and the entire space was opened up, the door way to the living room started to feel out of place. The solution was to expand the doorway all the way, creating a nearly seamless path from one end of the home to the other through the kitchen, breakfast room and living room. This change, a relatively minor one, creates the more open flow that's necessary for comfortable entertaining.
