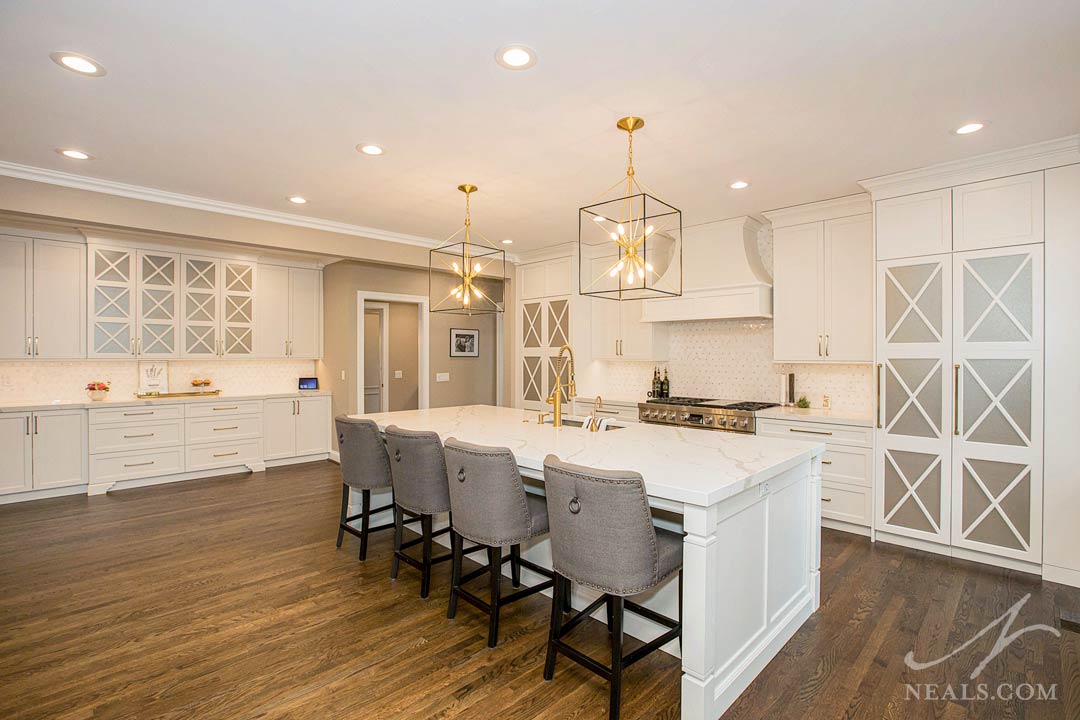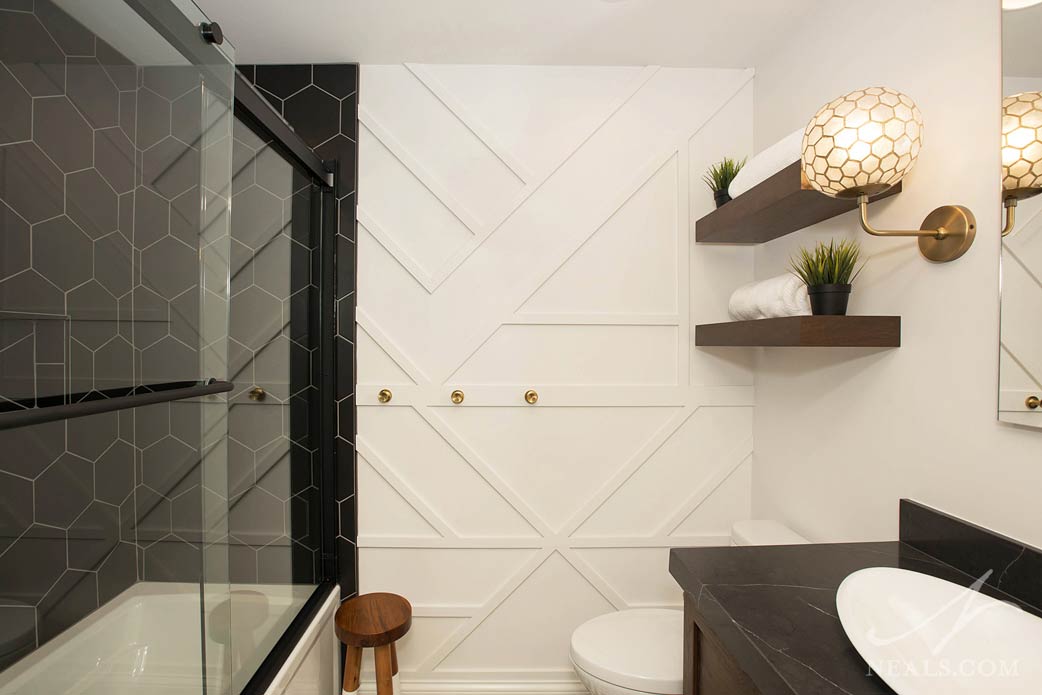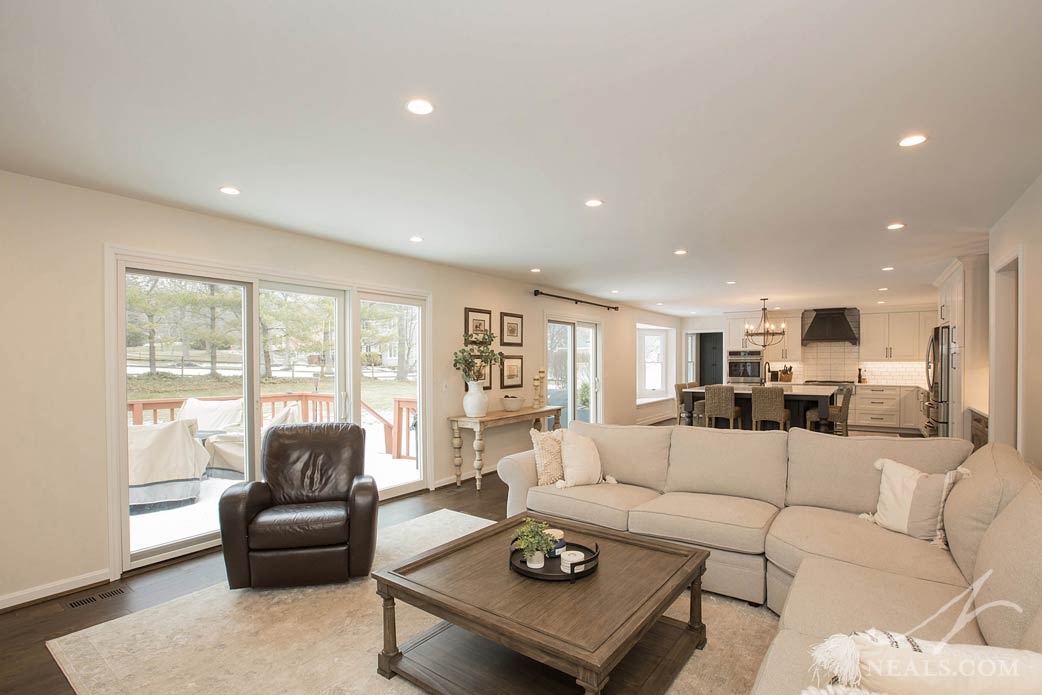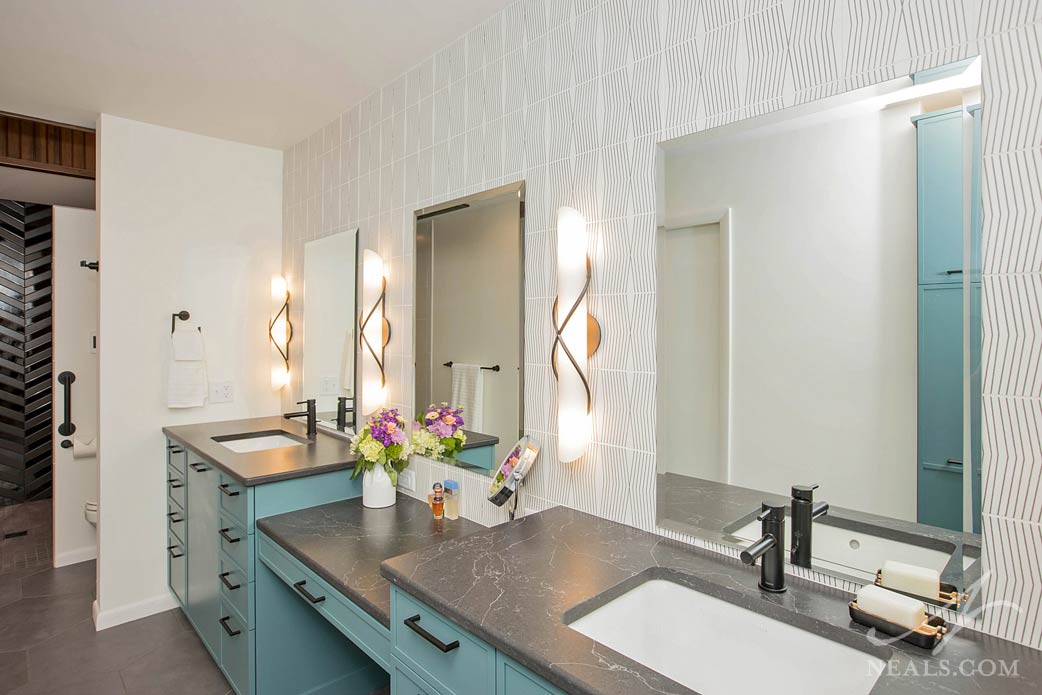Symmetry is a vital component of formal design and works well in many areas of the home. When applied to the kitchen, symmetry helps to identify where items should be placed in order to create a balanced plan that feels orderly and elegant. In this Indian Hill project, an eye for symmetry in an asymmetrical space helped define and improve the kitchen's relationship with the connected rooms. We spoke with Neal's Designer Cyndi Kohler about how she merged formal principles with practical space planning to create a new welcoming and comfortable kitchen.
Read MoreNeal's Home Remodeling and Design Blog
Project Spotlight: An Indian Hill Kitchen with Casual Elegance
Posted by Neal's Design Remodel on Tue, Jun 14, 2022
Topics: Project Spotlight, Kitchens
When One Bathroom Becomes Two [Project Spotlight]
Posted by Neal's Design Remodel on Tue, Apr 19, 2022
Topics: Project Spotlight, Project Inspiration
An Open Plan Kitchen that Fosters Togetherness [Project Spotlight]
Posted by Neal's Design Remodel on Tue, Mar 15, 2022
After moving into this Sharonville home, the homeowners knew that something needed to be changed. There was a feeling that the first floor was giving the family a hug, but one that lasted too long and too tightly. With the family’s need to feel an easy sense of connection with each other and a desire to have a space that worked with their daily activities, it was obvious that the cramped first floor wasn’t going to suit their lives. With the goal of creating a new kitchen and first-floor design that promoted active togetherness, the Neal’s Design Remodel team created a new open space plan for the family.
Read MoreTopics: Project Spotlight, Kitchens
Project Tour: Contemporary Master Bath in Indian Hill
Posted by Neal R. Hendy on Tue, Nov 2, 2021
A contemporary and relaxing redesign makes a narrow master bathroom feel comfortable and open.
Long, narrow rooms can be challenging spaces to design. This master bathroom project in Indian Hill shows how to maximize usable space while maintaining a comfortable and accessible layout. The new bathroom is a beautifully appointed contemporary space with a playful and serene style. Color, motif, and layout come together in this bathroom for a fresh new space that allows you to easily ignore the long, narrow footprint.
Read MoreTopics: Project Spotlight, Universal Design, Cabinetry, Project Inspiration














