Symmetry is a vital component of formal design and works well in many areas of the home. When applied to the kitchen, symmetry helps to identify where items should be placed in order to create a balanced plan that feels orderly and elegant. In this Indian Hill project, an eye for symmetry in an asymmetrical space helped define and improve the kitchen's relationship with the connected rooms. We spoke with Neal's Designer Cyndi Kohler about how she merged formal principles with practical space planning to create a new welcoming and comfortable kitchen.
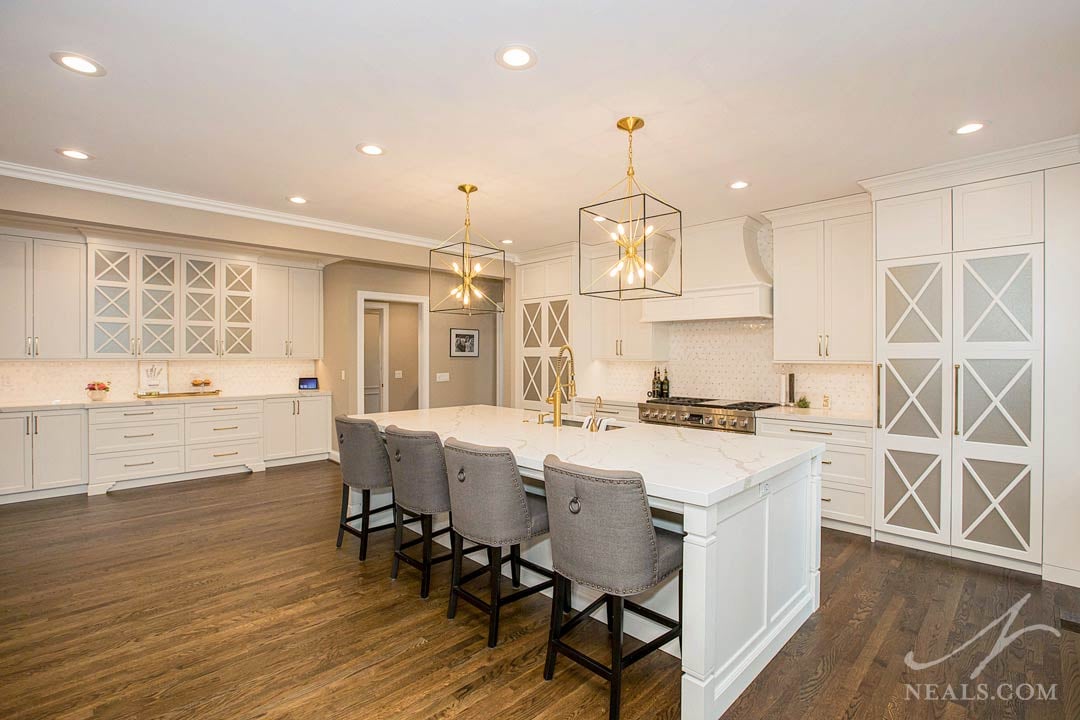
"The original kitchen felt dark and closed in, even though it was a large space," Kohler stated. She explained that though the room had a large footprint it felt like the existing kitchen wasn't utilizing it well. A pair of curved islands felt incorrect for the home's architectural style as well as not being practical or useful due to their placements and shapes. Curved soffits above unnecessarily dropped the ceiling height in various places, eliminating vertical space for decorative lighting. Columns and closets created barriers between the kitchen and the adjacent rooms. "It was very dated," Kohler summed up.
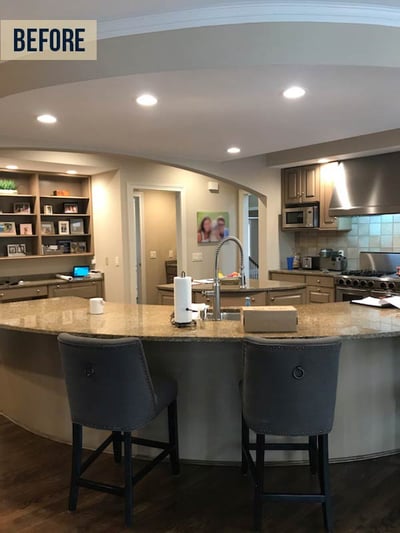
The homeowner's biggest request was to center a large island on the range hood. Kohler loved this as it provided a clear direction to create symmetry in the space. "Symmetry makes my heart happy," Kohler admits. In order to accomplish this, Kohler's plan centers on the kitchen's functional middle where the range, sink, and fridge would be housed. Here, the hood forms the center and tall cabinetry (including an integrated refrigerator and freezer) provides the mirrored balance on the wall. Kohler describes the result, "By pairing the appliance wall with a large center island with the sink, you have a very functional kitchen with a lot of style."
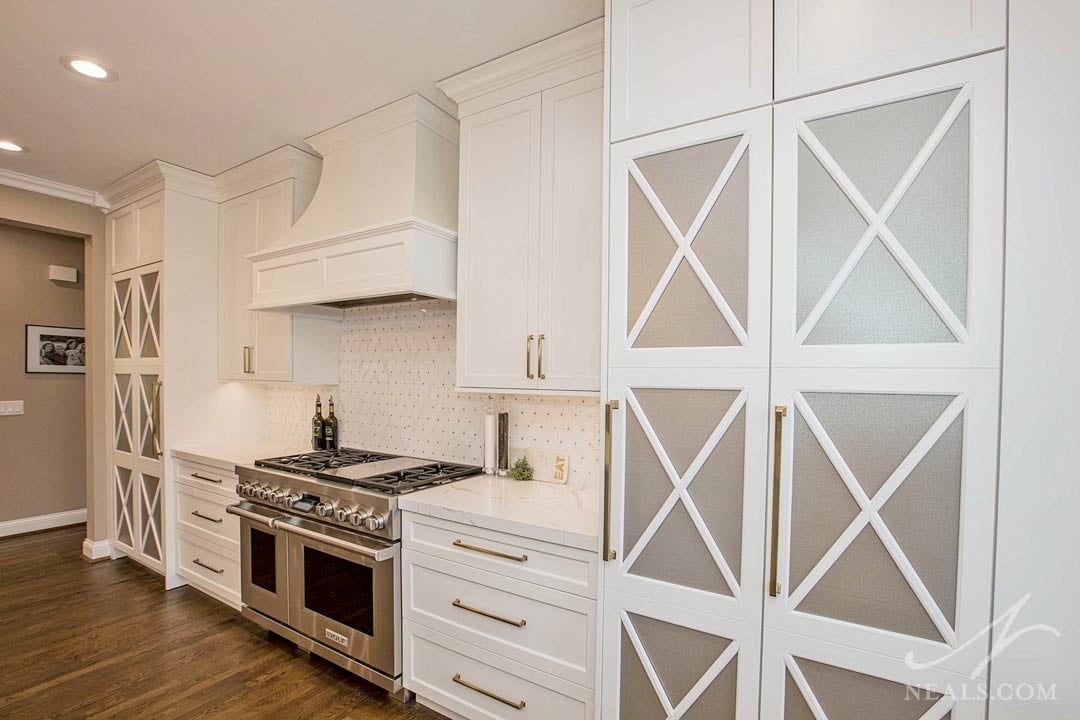
One of Kohler's favorite elements in the new design is the porcelain door inserts and "X" shaped mullions. This feature is a central part of the symmetrical design but was also key in toning down what could have been an overly-formal space. "The geometric lines in the mullions along with the lighting and backsplash add a playful element," Kohler points out. The porcelain panel texture and color add interest and depth, especially when different light hits them throughout the day. "It's kind of gold, but also sort of silver," Kohler said, describing the phenomenon.
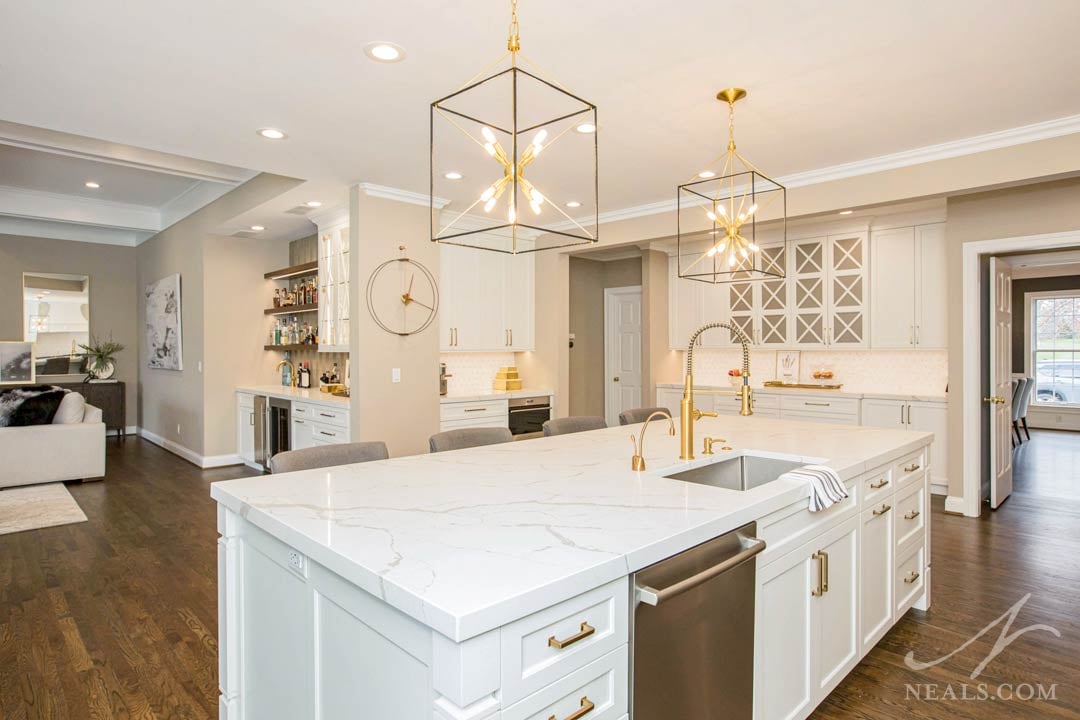
Though the kitchen's new central area is a beautiful example of elegant symmetry, the shape of the overall space did not work for applying the symmetry all around. To help deal with this, Kohler opened up the kitchen as much as she was able by removing the extra closets, soffits, and columns. Eliminating these physical barriers meant the actual shape of the kitchen became less obvious. Clearer, open views of the breakfast room and family room became a part of the kitchen's design.
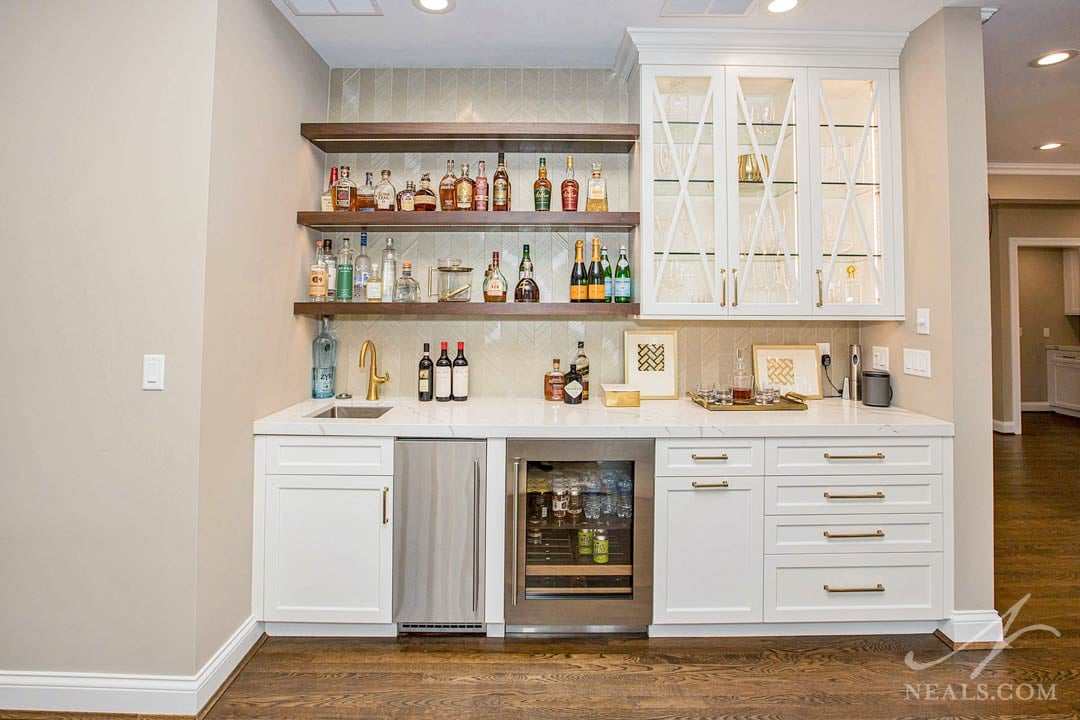
Around the kitchen, Kohler created distinct supplemental cabinetry zones, applying more symmetry where possible. These carry the design but also help to offload storage and function from the central area. One spot that both Kohler and the homeowner put a lot of thought into was the re-modeled bar area. Originally tucked into a big niche, the bar was redesigned without the extra counter seating. This provided space to double the size of a pantry closet, but more importantly improved access. "This opened up the corner so the bar is now completely accessible from the kitchen and the family room," Kohler stated. This setup works better for entertaining and encourages guests to utilize the entire space, rather than congregate around the bar.
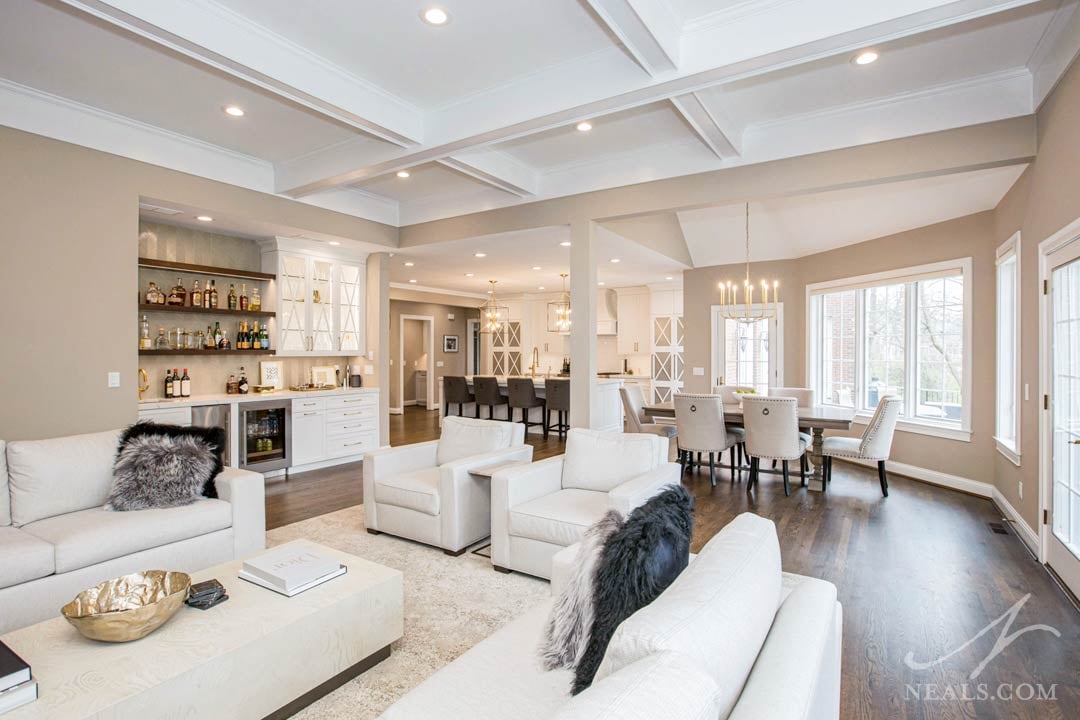
About the finished kitchen, Kohler stated, "The porcelain door inserts paired with the white cabinets and marble-look quartz countertops are trendy but timeless." By utilizing symmetry and opening up the room, Kohler found the balance between something grand and elegant befitting the house and something casual and useful that the family would enjoy spending time in and feel comfortable in. By keeping the design focused and consistent throughout, and prioritizing ease of use in the space plan, this new kitchen is sure to stand the test of time.











