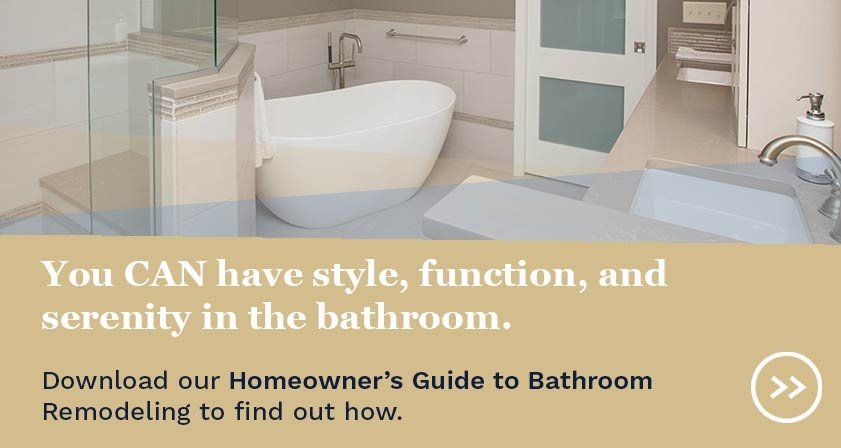A contemporary and relaxing redesign makes a narrow master bathroom feel comfortable and open.
Long, narrow rooms can be challenging spaces to design. This master bathroom project in Indian Hill shows how to maximize usable space while maintaining a comfortable and accessible layout. The new bathroom is a beautifully appointed contemporary space with a playful and serene style. Color, motif, and layout come together in this bathroom for a fresh new space that allows you to easily ignore the long, narrow footprint.
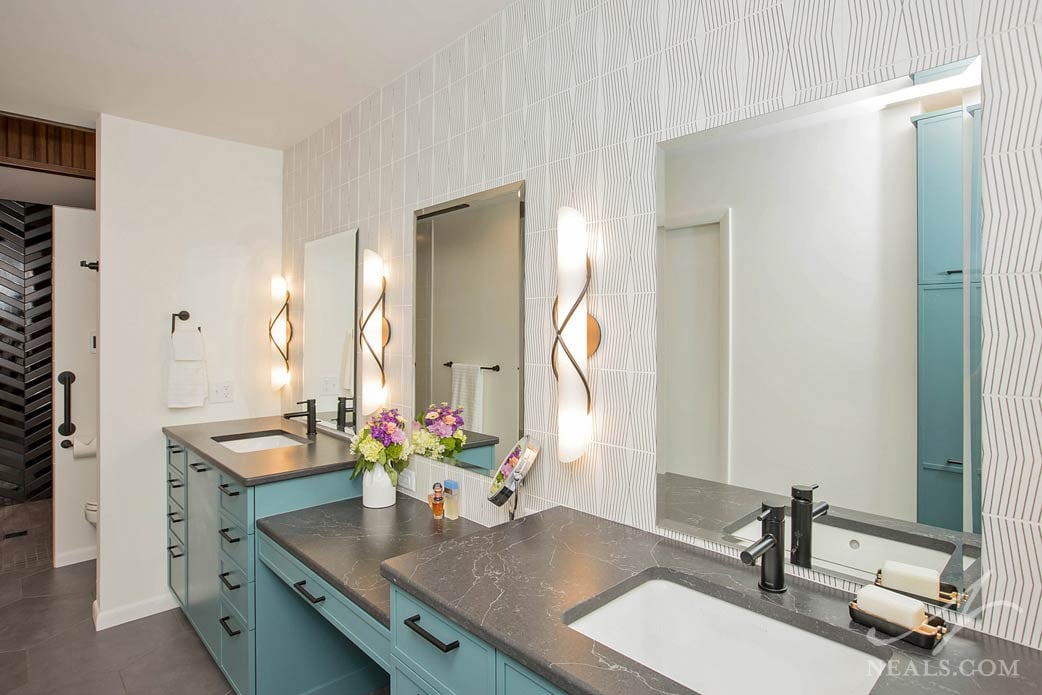
As with many bathrooms we start with, the existing space was a series of separated rooms arranged in a string. The central space, where the entry from the bedroom is located, was a vanity area with a long counter, full-wall mirror, and bland overhead lighting. The walk-in closet sits on the right, and to the left was a second room with a shower, commode, and tub. Mirrors used in both spaces attempted to make the room feel larger, but this technique worked against privacy and comfort.
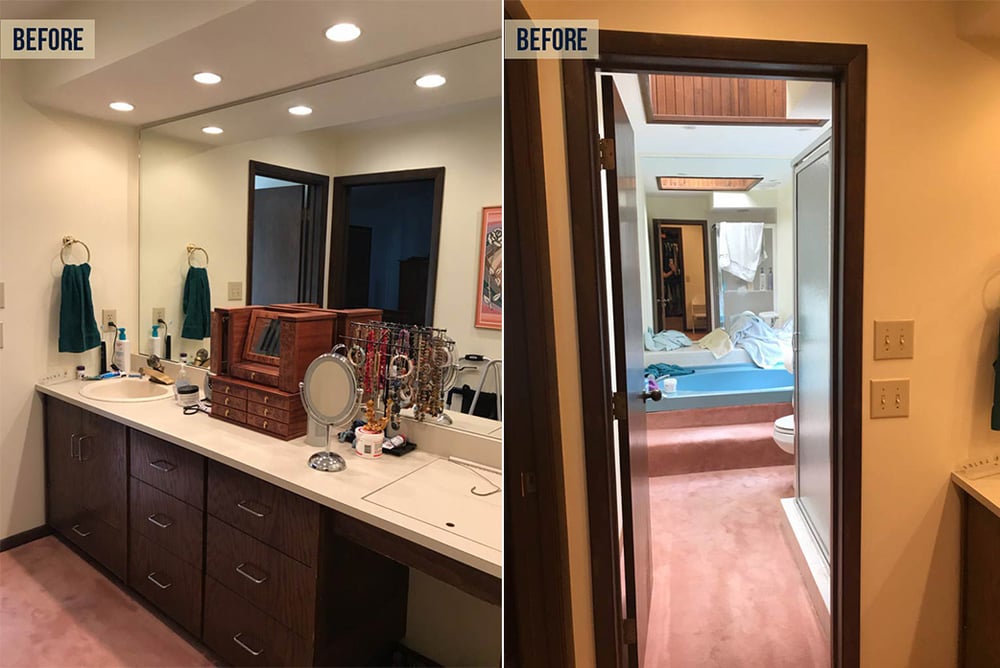
Neal's Designer Cyndi Kohler first addressed the bathroom's limited floor space by removing the wall dividing the two rooms and turning the left-most end of the space into a spacious walk-in shower. Partition walls create a space for the commode which was shifted to sit below the existing skylight. This new layout adds floor space and privacy. Everything is accessible and opened to the next space without also being on display.
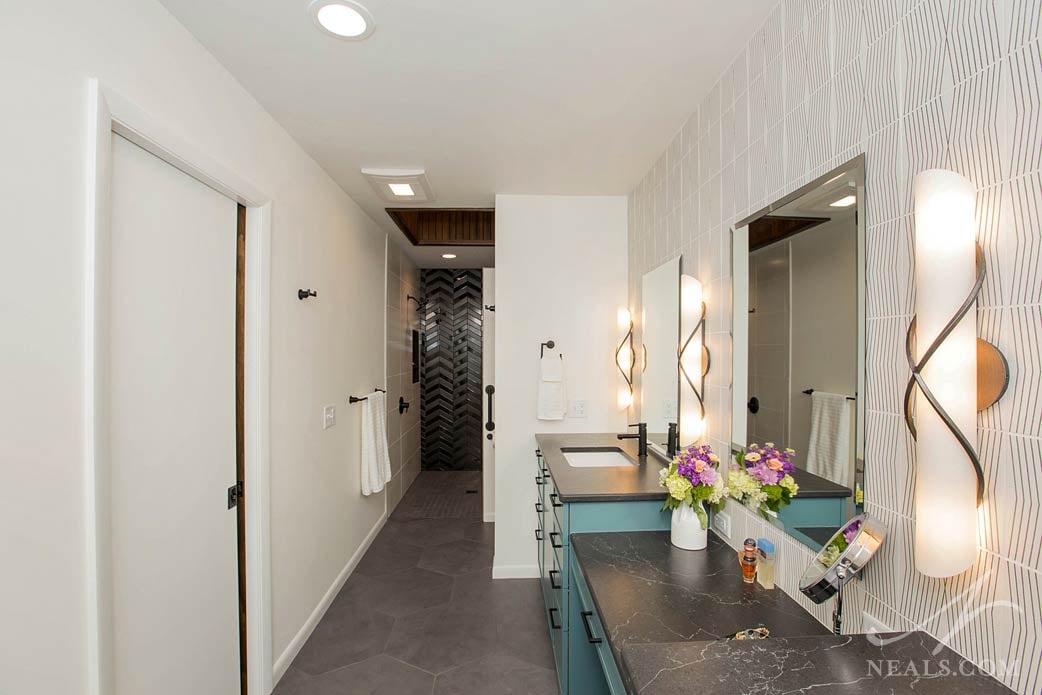
The bathroom's new color scheme gives the space a soothing feel. The vanity stands out with the use of a soft turquoise color. The color adds the unexpected twist we expect in contemporary design, but it's not a bold or bright choice. Creamy white and charcoal tones are used in the rest of the bathroom so that the cabinetry color doesn't have to visually compete. It's paired with modern black hardware with an angular shape. There's a balanced feeling to the combination, perfect for a shared master bathroom.
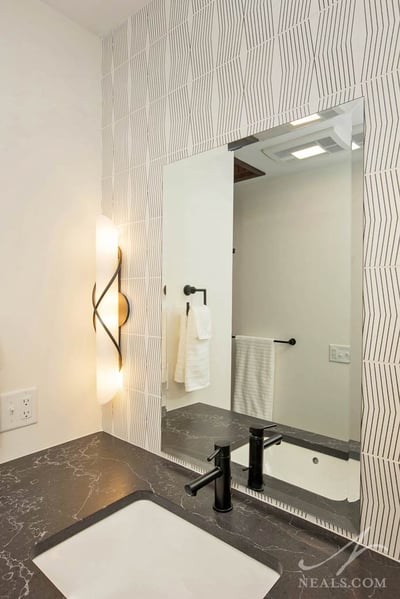
To add more interest to the design than just a new color palette, Kohler created a subtle repeating motif in the room. Chevron angles can be found throughout. They can be seen in the playful backsplash tile with repeated angled lines at the vanity, the accent tile wall in the shower with a herringbone-style design, and the hexagon floor tiles. The vanity lighting also ties in with an "X" frame detail.
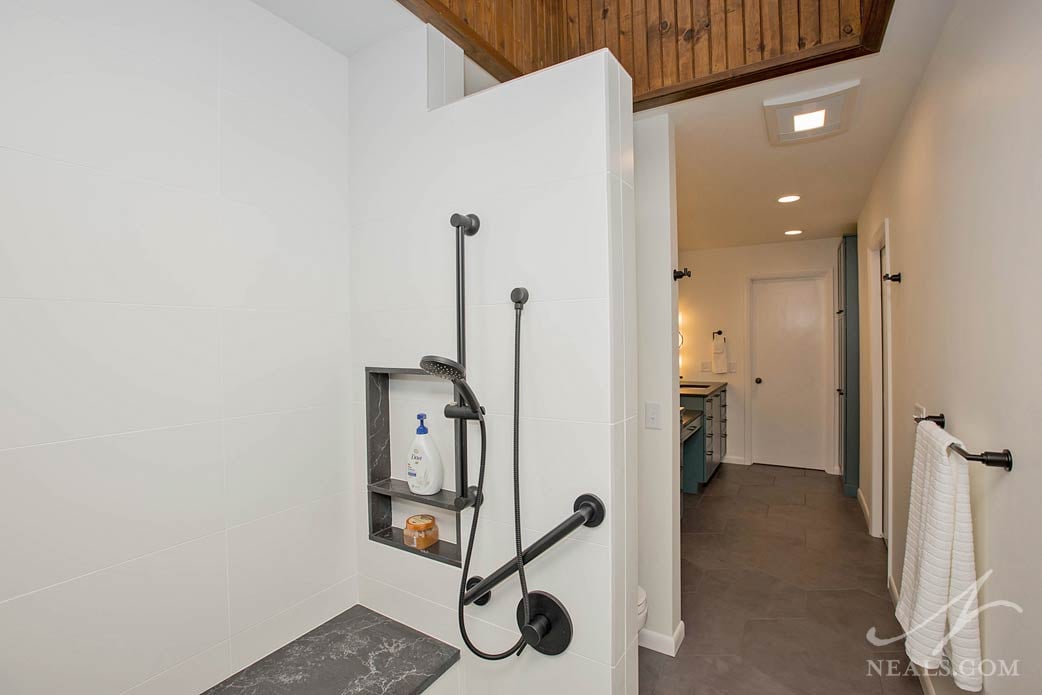
The barrier-free shower is accomodating and roomy. The black and white design is modern in style, and the space has the right amenities to feel like a relaxing spa, same as the rest of the bathroom. A long bench and two showerhead options mean this shower can also work for two. The shower was also designed to allow light from the skylight to come into the space which is a great design trick for adding layered lighting to the shower.
For more images from this remodeling project, including 2 more contemporary bathrooms, browse the photo gallery.

