After moving into this Sharonville home, the homeowners knew that something needed to be changed. There was a feeling that the first floor was giving the family a hug, but one that lasted too long and too tightly. With the family’s need to feel an easy sense of connection with each other and a desire to have a space that worked with their daily activities, it was obvious that the cramped first floor wasn’t going to suit their lives. With the goal of creating a new kitchen and first-floor design that promoted active togetherness, the Neal’s Design Remodel team created a new open space plan for the family.
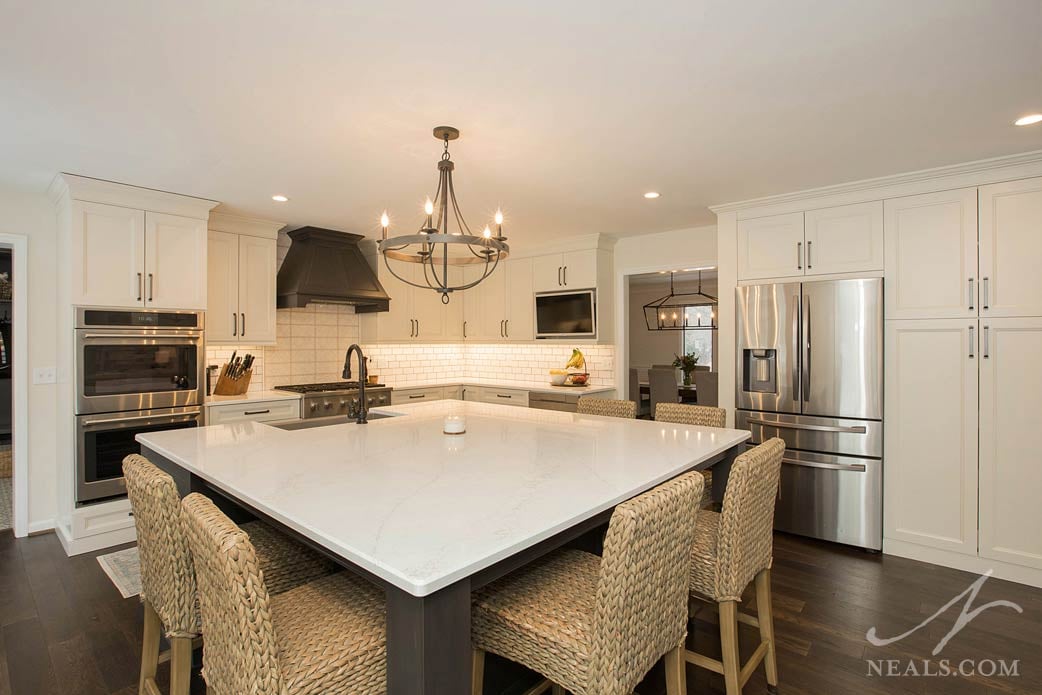
Prior to the remodel, the first floor could be adequately described as crowded. As Neal’s Designer Laura Webster put it, certain room locations felt “intrusive”, such as a small bathroom off the living room and a laundry room that took square footage from the kitchen.
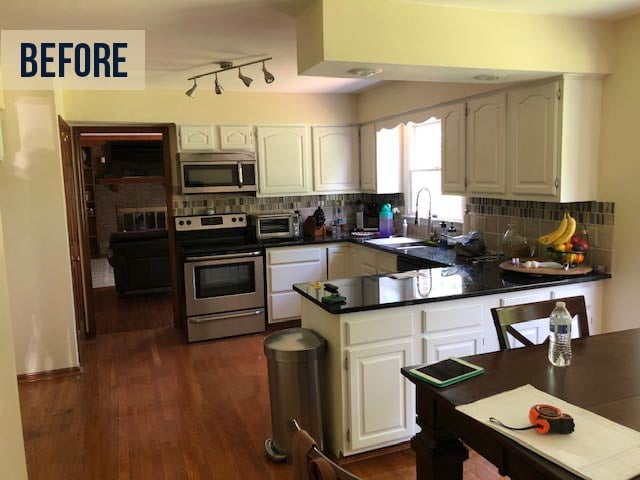
Access to the kitchen was limited, requiring a trip through the living room or dining room rather than a more direct path from the front door. Additionally, the breakfast room was situated in the back corner of the house through the kitchen, leaving it feeling disconnected. This puzzle-like collection of rooms created a space that felt closed in on all sides.
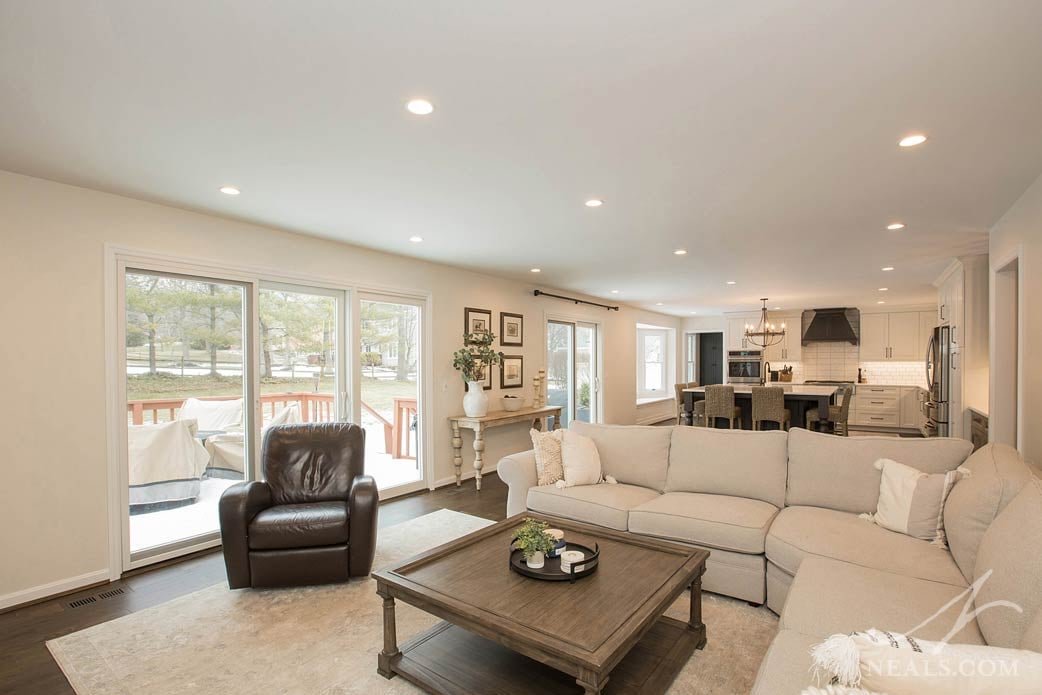
The new open floor plan of the renovated space gives priority to the shared rooms by removing obstacles and moving the private and utility rooms to more appropriate locations. This gives the kitchen and living areas more breathing room with larger footprints that match their importance in the home. Removing the walls and rearranging the kitchen to the interior also provided a way to introduce more natural light with a second sliding glass door to the backyard.
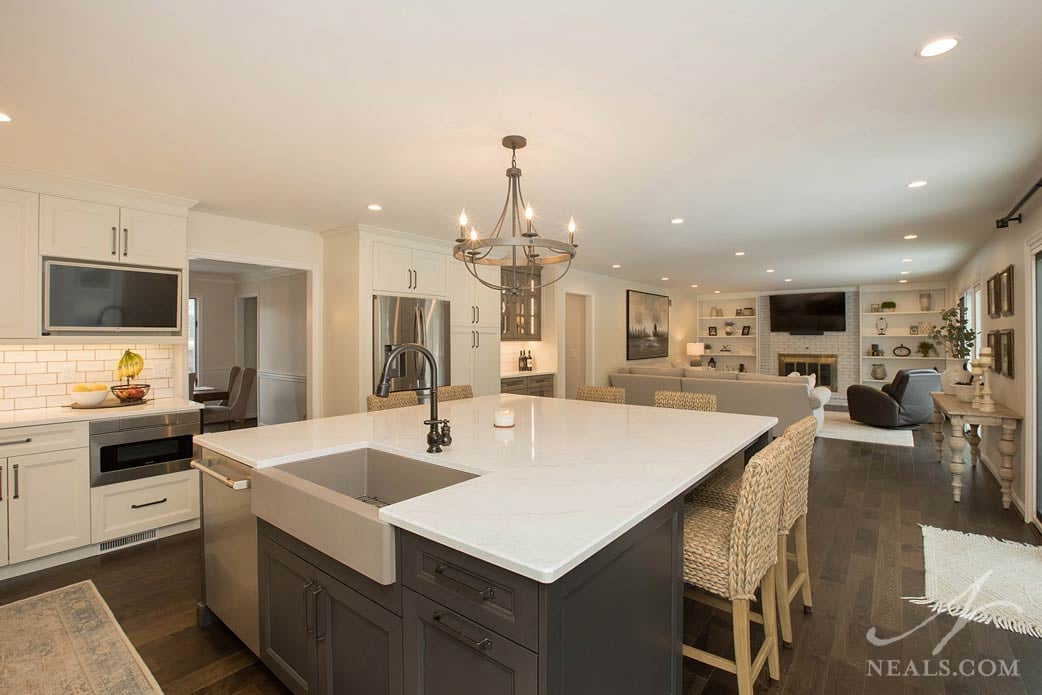
Dramatically changing a home in this way isn’t always straightforward, though, and Webster along with Lead Carpenter Jim Stigler both recall some important challenges during the construction phase. It was revealed during demolition that structural supports and second-floor plumbing lines needed to be relocated. The team along with the project’s plumbing contractor, Robert Jones Plumbing, created a plan to divert the waterlines to an interior wall. To conceal a necessary support that had to be included, Webster made a slight modification to the cabinetry design to blend everything in seamlessly.
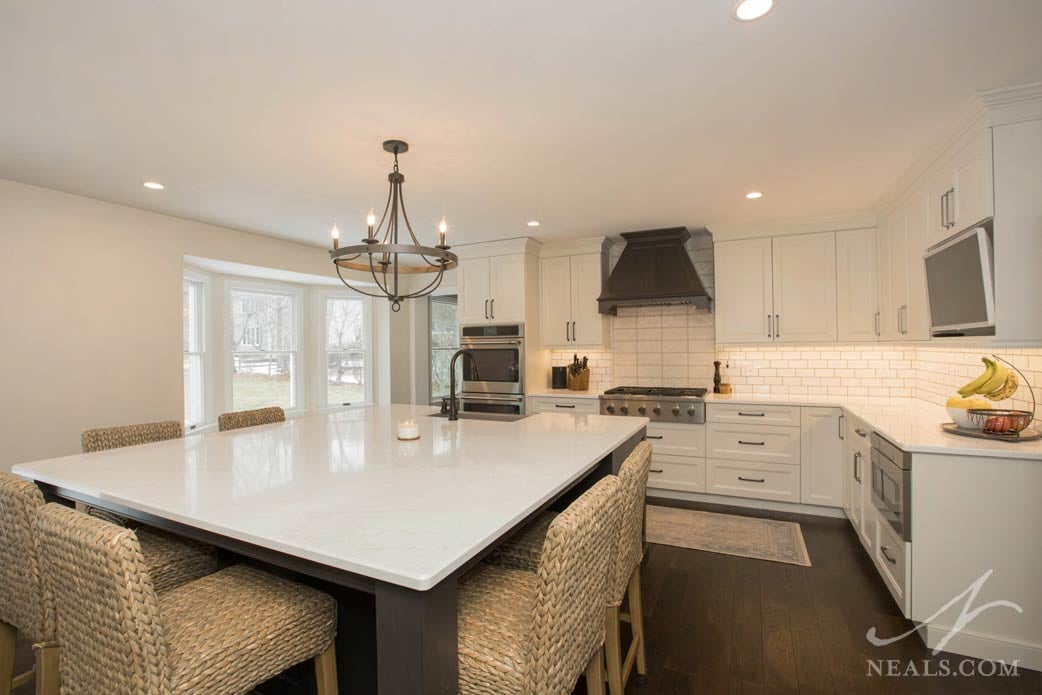
For the new kitchen design, Webster started with the homeowner’s suggestion of a French Country-inspired space, then created a traditional style kitchen plan in a palette of crisp whites, charcoal grays, and rustic-toned wood at a sideboard hutch near the fridge. Though traditional in nature, the kitchen is hardly formal, and the large island encourages casual gathering. One thing Webster highlights as a goal of the project was the need to create an island that would work for casual dining. This meant that the island seating couldn’t be in a single straight line, which would make it hard for the family to have conversations. Webster says the island is one of her favorite parts of the project. “You can just envision a family sitting around that island spending quality time together.”
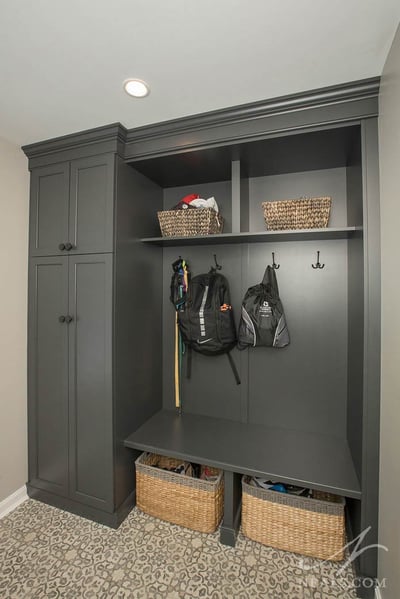
With the change in the kitchen’s location, the original garage entry had to be moved. This presented an opportunity to create a new mudroom addition for the family. Stigler states that it’s this part of the project that stands out to him as a favorite. “I have a background in building custom cabinetry and was able to apply those skills to build the bench and storage section, adding a personal touch to the space.” This small room adds functionality to the home and compliments the adjacent rooms with a charming design.
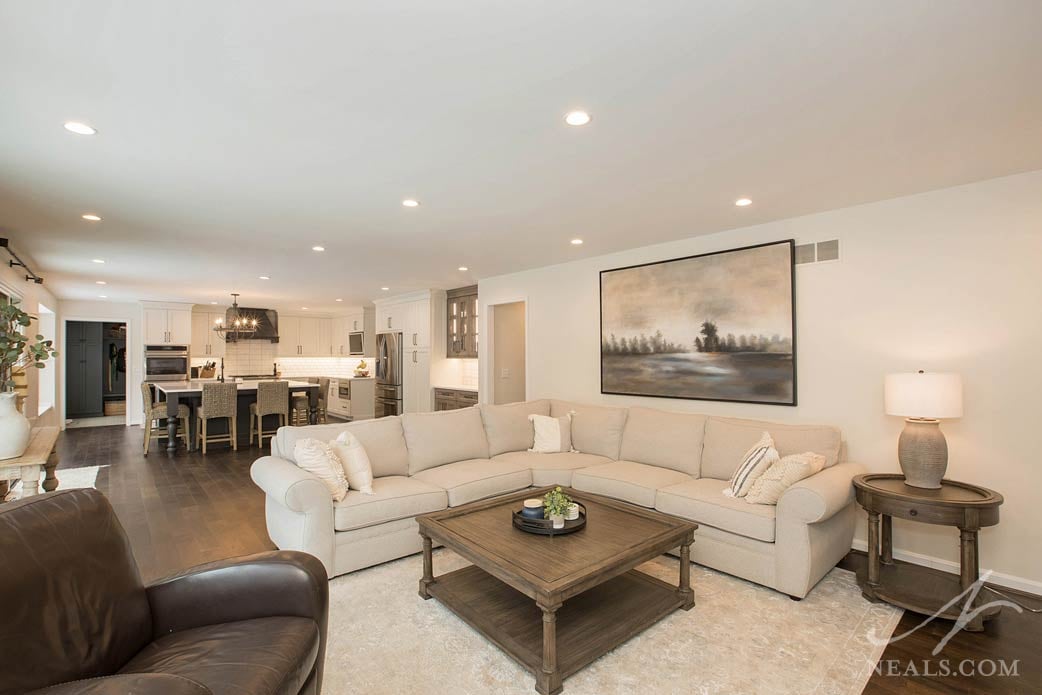
The project included several other improvements to the first floor, including relocating the powder room to the front hall and removing false beams from the living room ceiling. Click here to view the full slideshow of project images and a short video tour of the new space. By addressing the homeowners’ need to feel less closed in by the walls, the remodel dramatically improved the home’s function and layout. The finished effect of all the changes is a bright, casual, and welcoming space that’s ready for anything from gatherings with extended family to low-key Saturday morning routines.
If you are considering a new open floor plan in your home, we’d like to speak with you about your project. Sign up today for your free consultation.
Project Team for this featured remodel:
Project Consultant: Mike Hendy; Lead Designer: Laura Webster; Project Manager: Rod Swearingen; Lead Carpenter: Jim Stigler; Production Team: Bruce Montag, Randy Jansing, Nicola Lopreato, Brynn Clark, Keith Ferry, Jeffrey Newkirk











