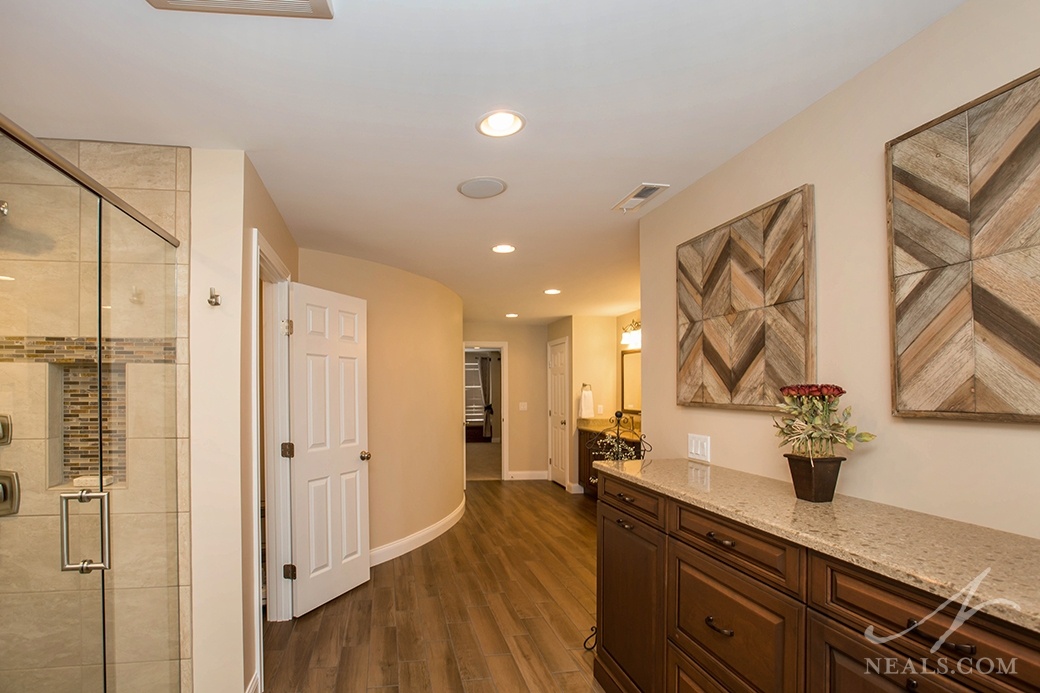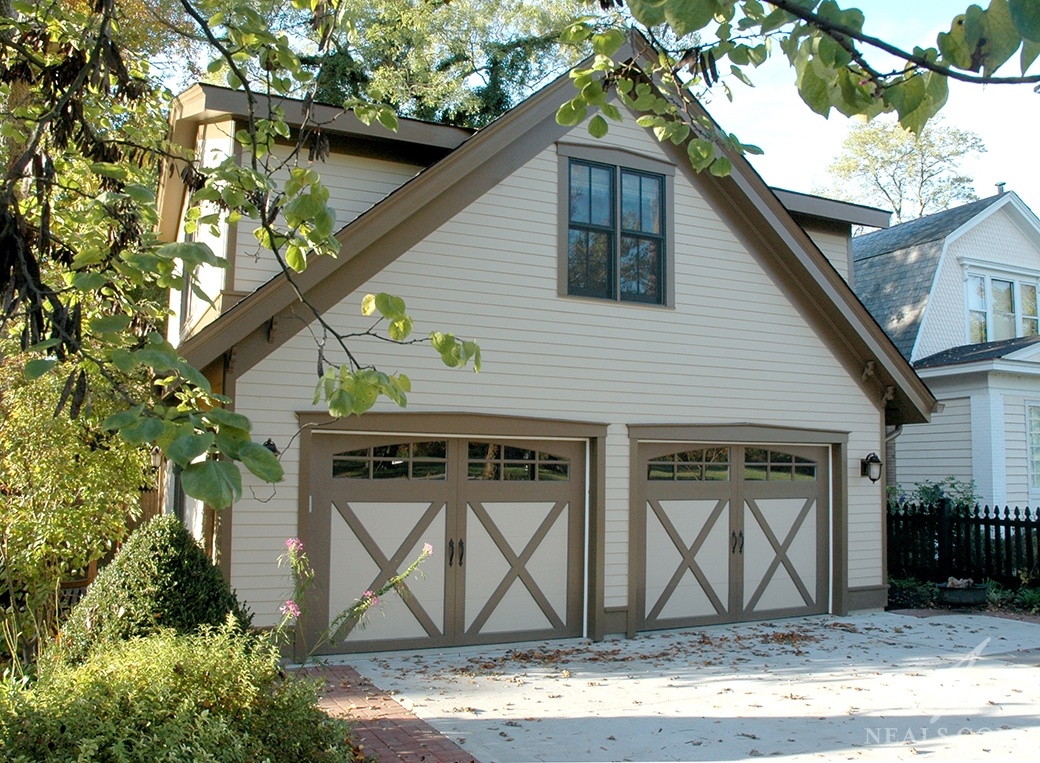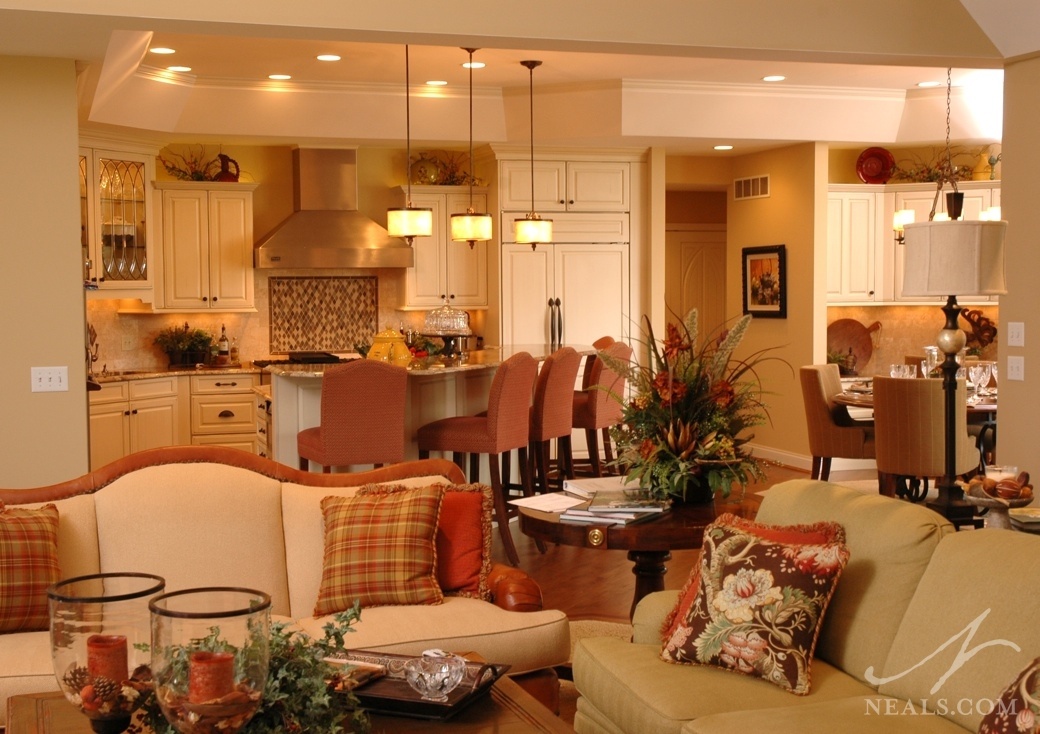The homeowners had this house built while they were still living in England. Much of the finished master suite design, therefore, did not turn out as well as they had hoped. For starters, the bathroom, a long, awkward space, felt empty, lifeless, and most of all lacking in function. The bathroom remodel focused on solving the issue of using the space to its fullest potential without crowding it up with unnecessary features.
Read MoreNeal's Home Remodeling and Design Blog
Project Spotlight: A Master Bath Suite in Morrow
Posted by Michael Henson on Tue, Nov 8, 2016
Topics: Project Spotlight, Design Trends and Ideas, Bathrooms
Project Spotlight: Chic Kitchen Update for a Loveland Family
Posted by Mike Hendy on Tue, Oct 4, 2016
The family of this Loveland remodel needed more than just a new kitchen. They needed a space to gather and connect as a family, while still gaining efficiency with their daily household routines. A brighter space with a rustic-chic style fit the family's taste, while special attention to layout, scale and storage addressed their functional needs. The new kitchen feels like a part of the first floor's family room, encouraging family togetherness through all hours of the day.
Read MoreTopics: Project Spotlight, Kitchens
Project Spotlight: Carriage House in a Historic Neighborhood
Posted by Neal R. Hendy on Tue, Aug 2, 2016
To maximize the features of their urban lot in one of Cincinnati's most scenic and historic neighborhoods, the homeowners of this project were looking to convert a one-car garage into a new two-story, two-car garage in line with the carriage houses of old. This project was directed by several challenges, including retaining existing landscaping, figuring out how to get the most out of the structure, and working with both the local zoning authority and the neighborhood historical board for approval of the design. This project is a 2016 Local NARI Contractor of the Year Award Winner in the Detached Structure category.
Read MoreTopics: Project Spotlight, Storage, Additions
Project Spotlight: A Tailored Kitchen Remodel
Posted by Alan Hendy on Tue, Jul 5, 2016
Sometimes a kitchen can look like it is working just fine, but under the surface there are issues that the homeowner can easily detail for you. This was one such project. Under-utilized spaces, inefficient details, and dark cabinetry with no personality were just a few of the issues.
Read MoreTopics: Project Spotlight, Design Trends and Ideas, Kitchens














