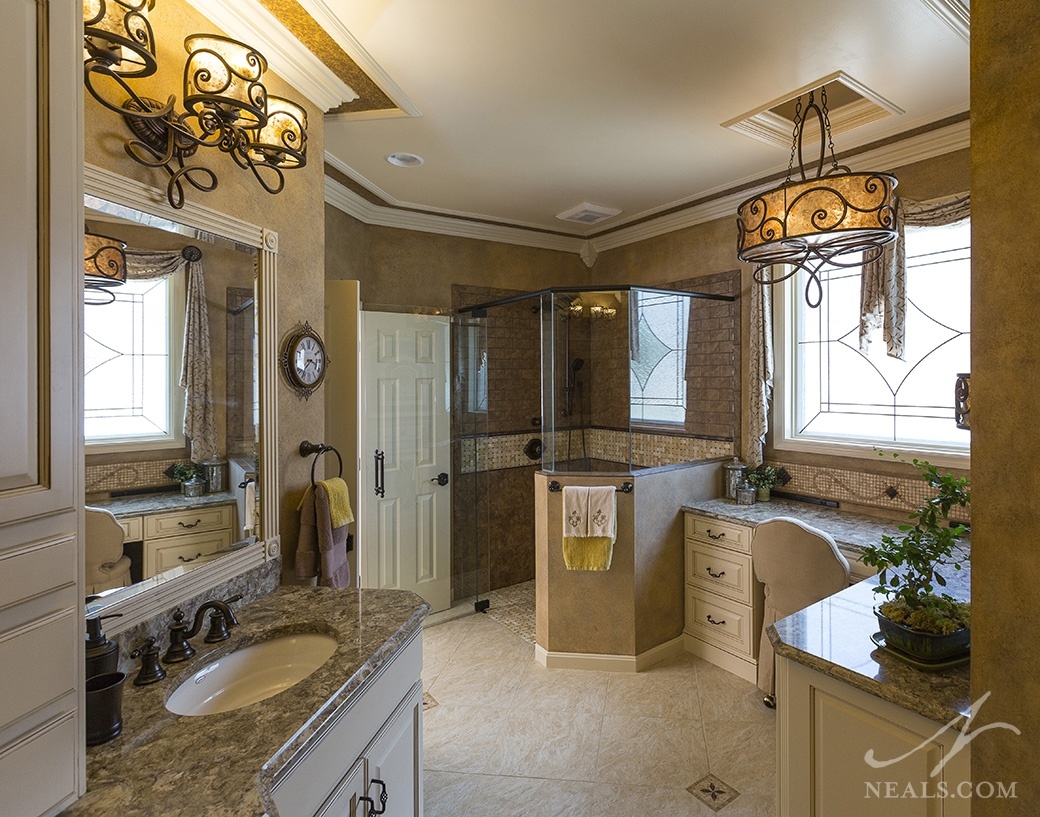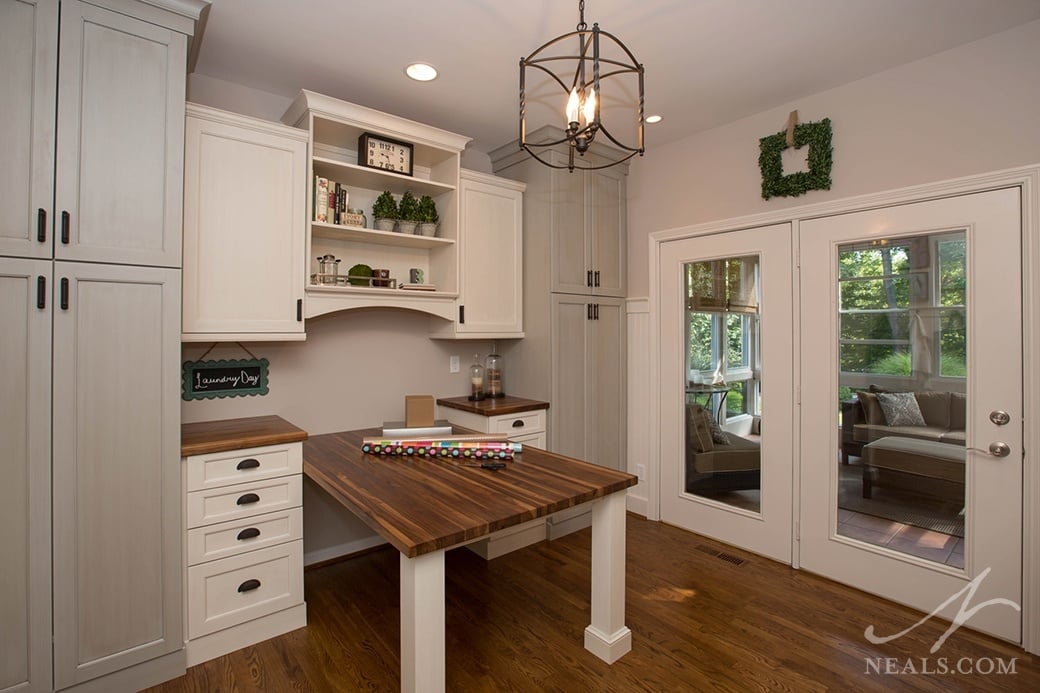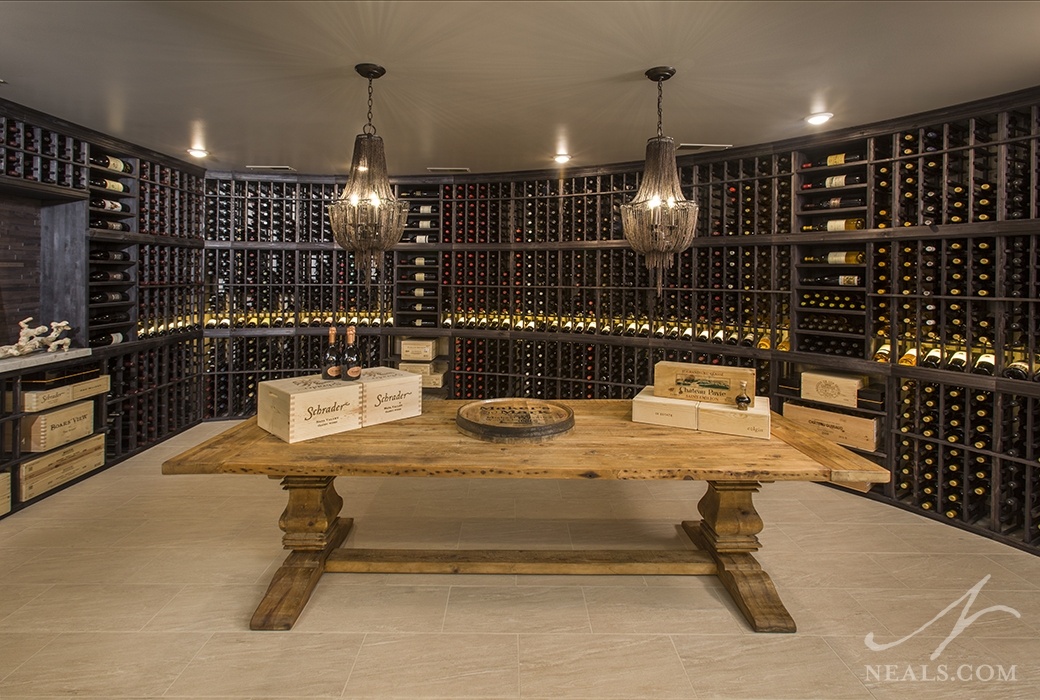Sometimes a project comes along that we just can't pass up. In the case of this home remodel in Western Hills, the house in question had been built by Neal's back in the 80's. As our modern lives have changed, so too has the way the house needed to function, and so we were given the rare opportunity to improve our own past work to bring new function and beauty to the house for a new era.
Read MoreNeal's Home Remodeling and Design Blog
Project Spotlight: A Whole House Transformation in Western Hills
Posted by Frank Kuhlmeier on Tue, May 2, 2017
Topics: Project Spotlight, Design Trends and Ideas, Bathrooms, Kitchens
Project Spotlight: Tub Removed in Traditional Master Bathroom
Posted by Michael Henson on Tue, Feb 7, 2017
For this Lebanon, Ohio, master bath project, the homeowner was looking for updates to the space that enhanced the portions of the room that they enjoyed. Since this was a partial remodel, the project focused on finding solutions for both look and function that fit within the confines of both the room and the existing elements the homeowners tagged to remain. The resulting bathroom is a traditional space that pulls together the existing elements, includes some of the homeowner’s wish list items, and adds new materials that elevate the room’s style.
Read MoreTopics: Project Spotlight, Bathrooms
Project Spotlight: A Multi-Functional Laundry Room & Home Office Remodel
Posted by Neal R. Hendy on Tue, Jan 3, 2017
The homeowner was looking for a solution for a collection of working spaces on their first floor. Altogether, the two rooms and the closet hallway compromised a good amount of space, but in their existing usage the space was dramatically under performing. This project was initiated to create a better plan to use the space more effectively, and to pull it into line with the higher-end style of the rest of the first floor. The project involves four distinct areas: laundry, craft, office, and hall spaces.
Read MoreTopics: Project Spotlight, Design Trends and Ideas, Laundry Rooms, Entryways and Mudrooms
Project Spotlight: Wine Cellar and Bar for Entertaining
Posted by Mike Hendy on Tue, Dec 6, 2016
The existing space in the lower level of this Indian Hill home was an odd room that was originally intented to be used as an exercise room. With outdated materials and a footprint that was significantly more than the homeowners required for their home gym needs, the space was repurposed to house a new bar area and wine cellar. The project focused on creating a solution that would allow this space to handle a range of hosting options. The remodel also focused on aesthetic choices that would update the look, and tie it into the updated style of the rest of the home.
Read MoreTopics: Project Spotlight, Lower Level














