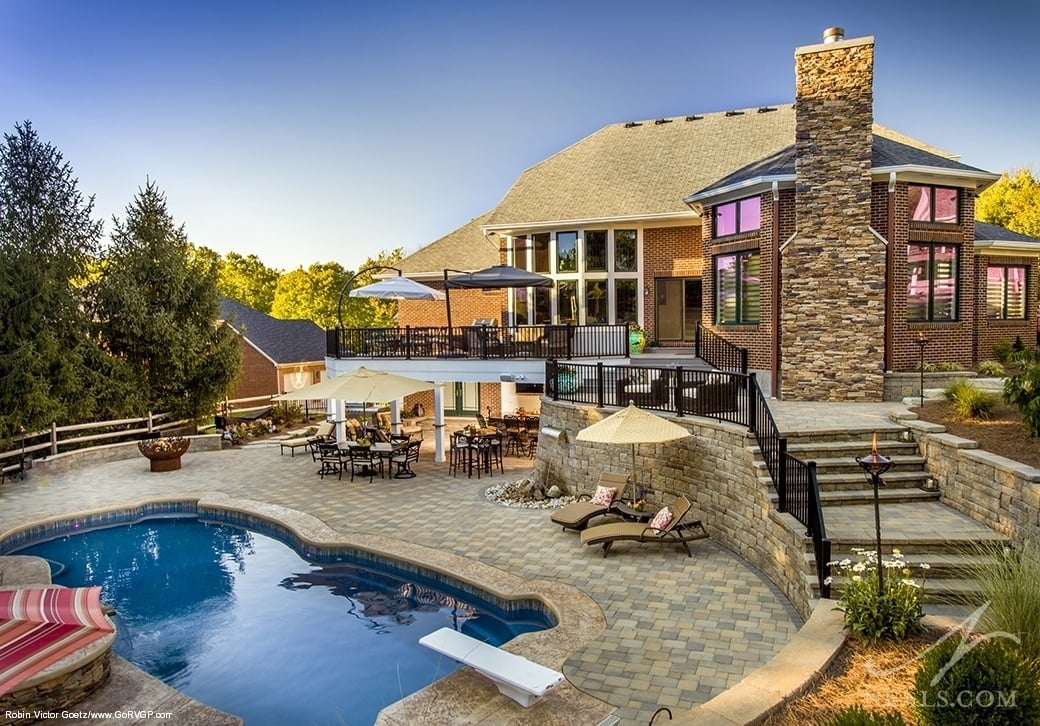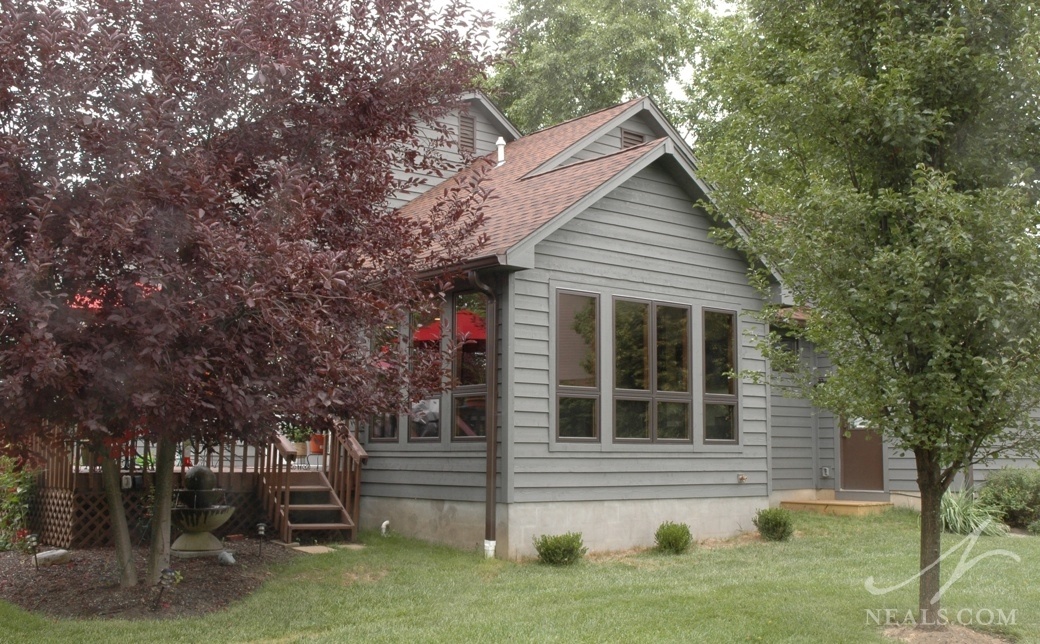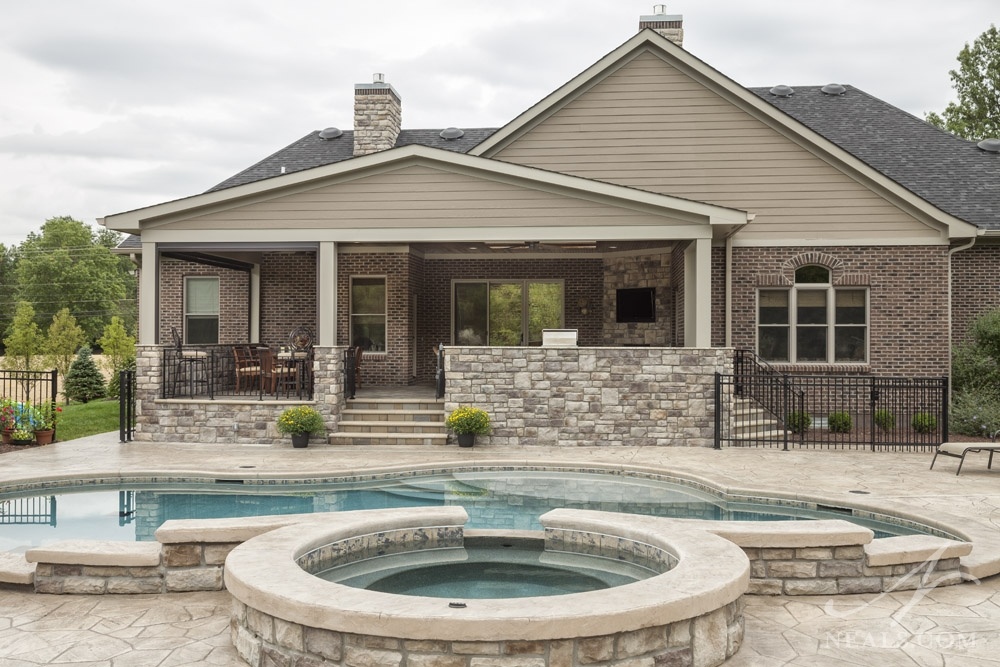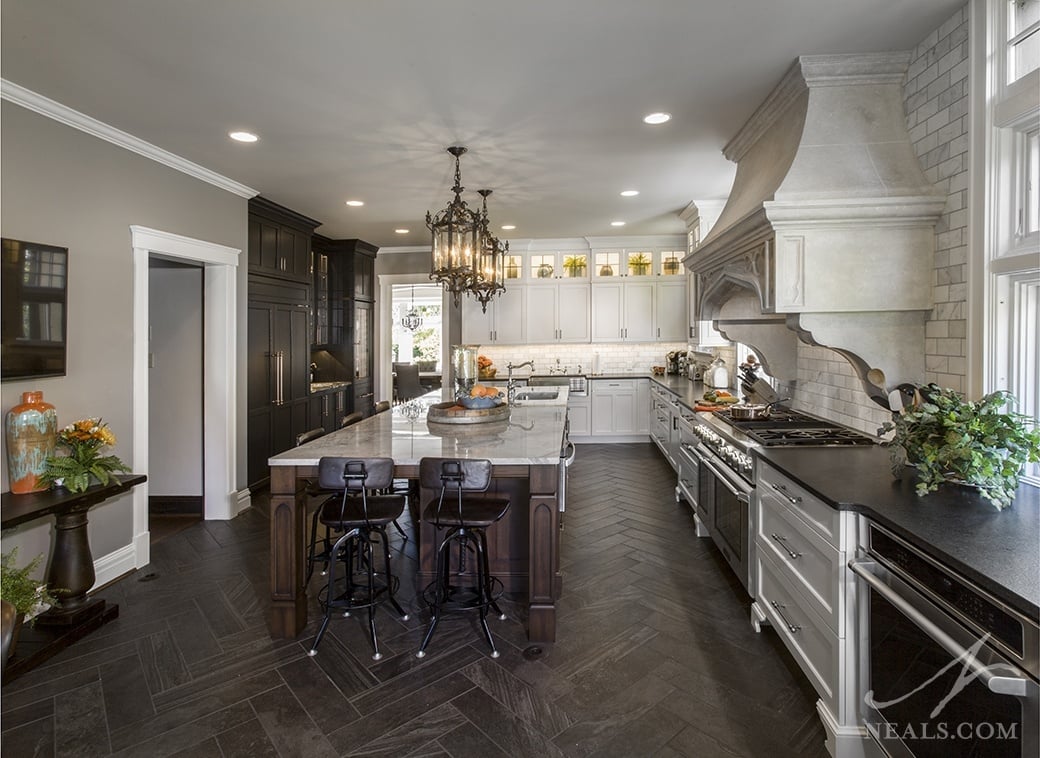Faced with an expansive backyard with no character and a rolling slope, the homeowners had a very simple objective: make the yard a party space. Beyond this clear objective, the homeowners had a wish list of key elements, including a pool, an outdoor living room, and lots of comfortable space for a crowd. The result is a space that takes full advantage of the back yard while keeping scale, space and views at the forefront of the design. The resulting transformation is a 2016 NARI Contractor of the Year Residential Exterior Winner.
Read MoreNeal's Home Remodeling and Design Blog
Project Spotlight: A Backyard Transformation
Posted by Steve Hendy on Tue, Jun 7, 2016
Topics: Outdoor Living, Project Spotlight
Project Spotlight: A Kitchen Addition Adds Much Needed Space
Posted by Neal R. Hendy on Tue, May 3, 2016
For this West Chester, OH project, the homeowners were looking for a seamless addition to the back of their home to increase the square footage in their kitchen and laundry room. The primary purpose was to provide more space for entertaining in the kitchen, and to improve function and space in the laundry room. The project also provided a chance to update and improve finishes in the kitchen. The resulting addition is a 2013 NARI Contractor of the Year Residential Addition Winner.
Read MoreTopics: Project Spotlight, Kitchens, Additions
Project Spotlight: Covered Backyard Porch
Posted by Neal R. Hendy on Tue, Apr 5, 2016
Almost immediately after moving into their newly-constructed house, the homeowners realized that the existing outdoor living space would not fulfill their needs. The focus of this remodel was to enlarge the existing space without completely starting over, as well as to correct some of the existing functionality issues. The new expanded porch offers lots of comfortable space for the family and looks as if it had been part of the original construction. This project is a 2016 NARI Contractor of the Year Local Residential Exterior Winner.
Read MoreTopics: Outdoor Living, Project Spotlight
Project Spotlight: Gothic-Inspired Kitchen Remodel
Posted by Neal R. Hendy on Tue, Mar 1, 2016
Gothic-revival design dominates in this 1925 home, but the kitchen space was lacking in similar character. The kitchen was awkwardly arranged and felt like it belonged with a different house. That section of the house was divided up into four individual rooms, the main kitchen, a narrow butler’s pantry, a mudroom, and a second pantry. The kitchen renovation sought to combine these four spaces into a new space that matched the scale and character of the rest of the first floor. This project is a National Association of the Remodeling Industry (NARI) 2016 Local & Regional Contractor of the Year Residential Kitchen Winner.
Read MoreTopics: Project Spotlight, Design Trends and Ideas, Kitchens














