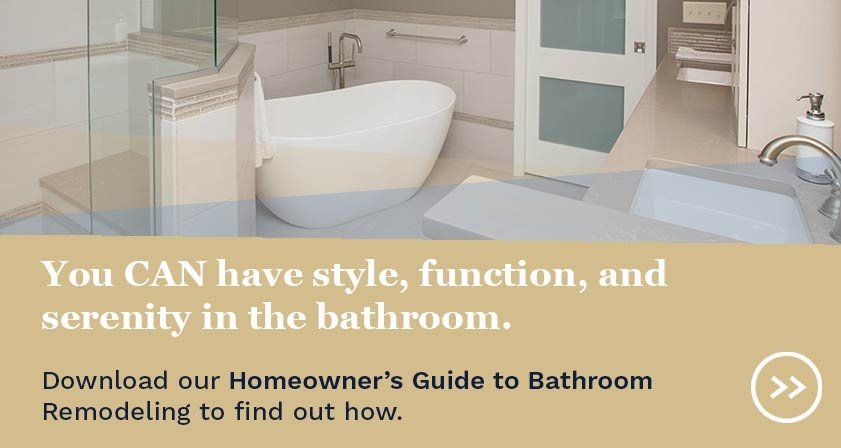Sometimes a project comes along that we just can't pass up. In the case of this home remodel in Western Hills, the house in question had been built by Neal's back in the 80's. As our modern lives have changed, so too has the way the house needed to function, and so we were given the rare opportunity to improve our own past work to bring new function and beauty to the house for a new era.
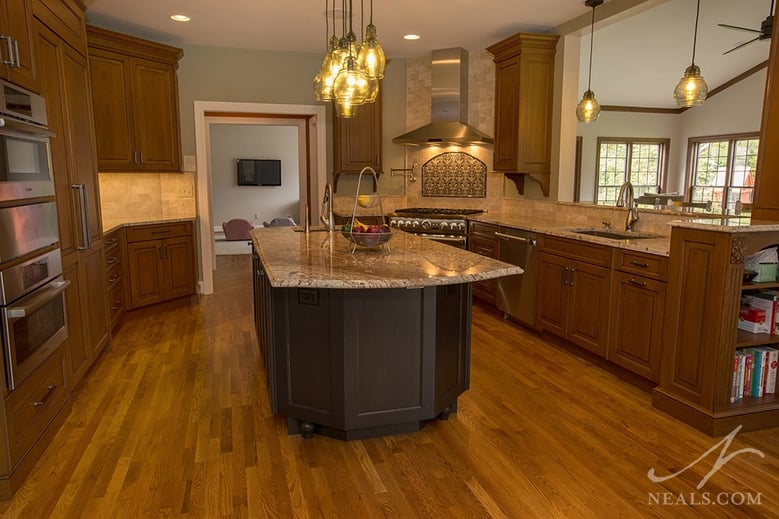
One of the biggest changes to the home involved rearranging of how rooms related to each other. The goal was to open the first floor up as much as feasible, which wasn't the way homes were considered when the house was originally built.
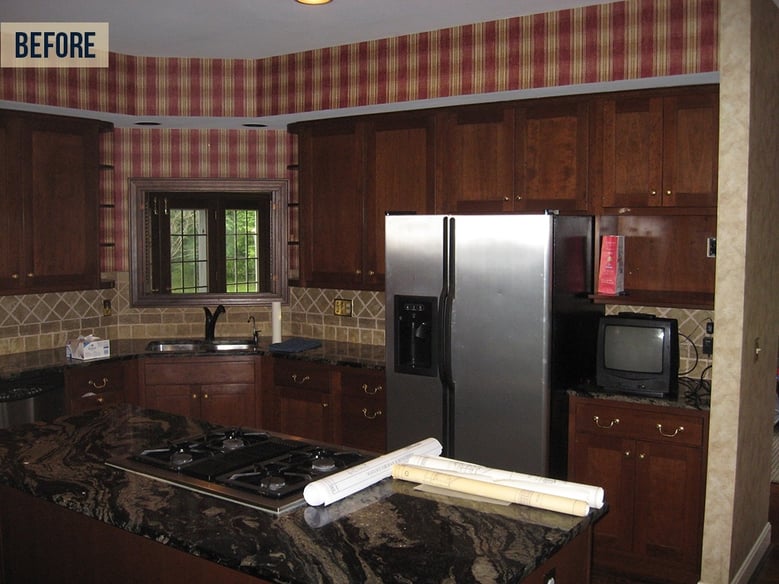
The largest of these changes was to open the kitchen up to the adjacent great room. The existing wall was loadbearing, as well as concealing plumbing from the second floor. To solve this challenge, a column at the end of the counter near the sink pulls double duty as a support column and a house for the plumbing stack. This created a nice architectural feature that frames the view from the sink.
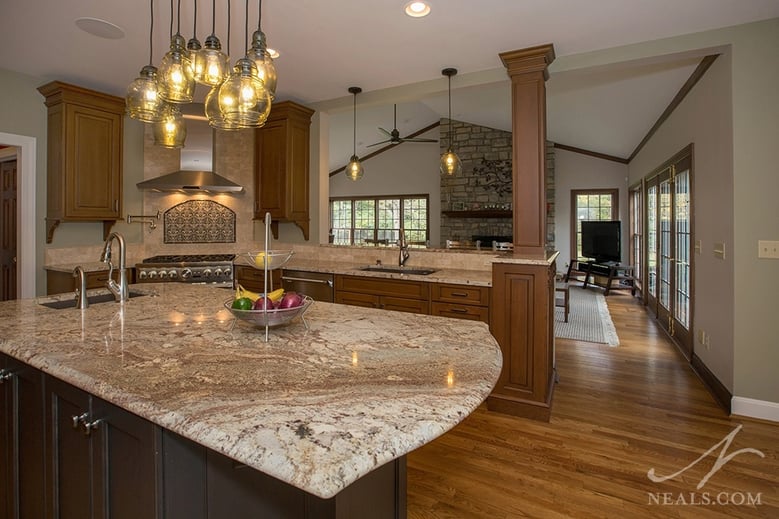
The kitchen was given a complete transformation. A large island at the middle takes advantage of the square footage. The original kitchen had a passthrough on a narrow angled wall. That wall now houses the new range and features a custom tile backsplash.
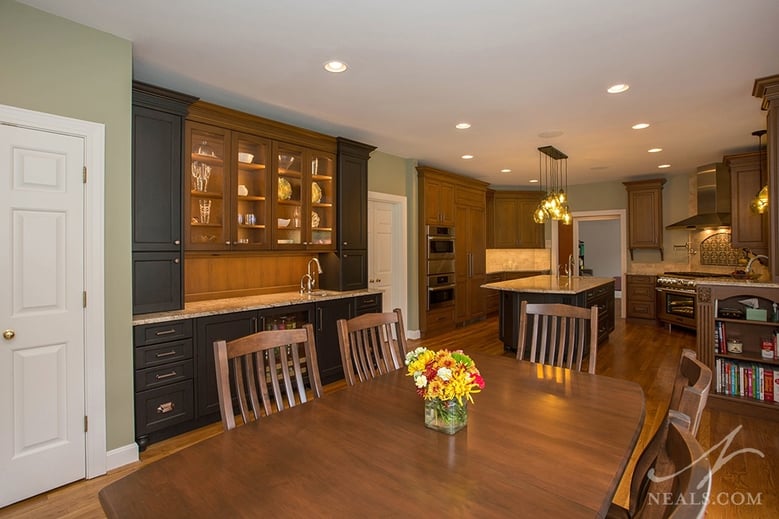
On the other end of the long space, a kitchen table and a new wet bar/china cabinet combo help set zones in the large space. The brown and black cabinets are artfully mixed and matched through the entire space to add interest and character.
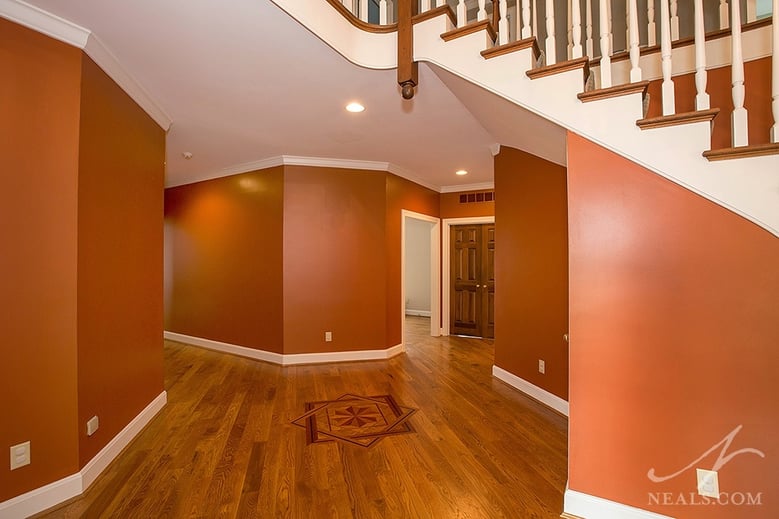
In the main entry and hall, doors were rearranged to create better flow around the several angles here. Since the hall is a large space, an inlaided design was added to the floor to elevate the look of the space to that of a grand entrance with some traditional pedigree.
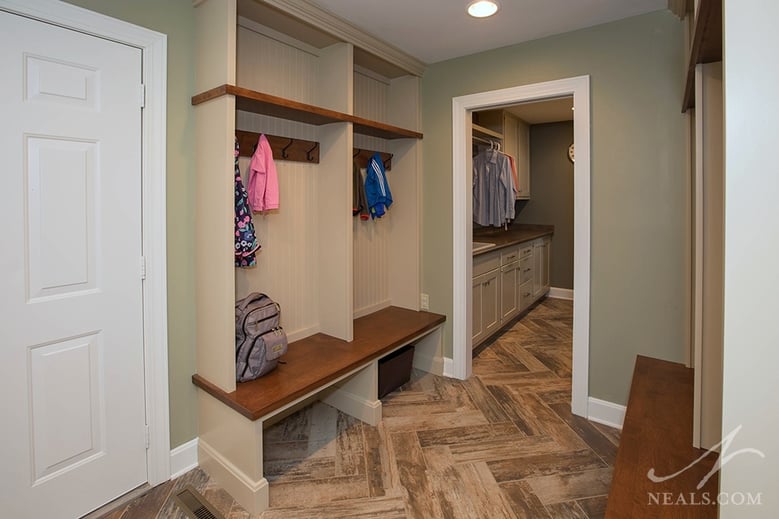
Down one of those halls is the back entrance. Here, the rooms were tweaked to make room for a mudroom and a laundry beyond. This update created a much-needed functional block at the back of the house. The materials here are a modern take on a country chic look, creating an immediately casual feeling. The cabinets in the new laundry room were salvaged and repurposed from the kitchen. A new coat of paint, and a near-perfect fit brought necessary storage to the space without adding too much to the budget.
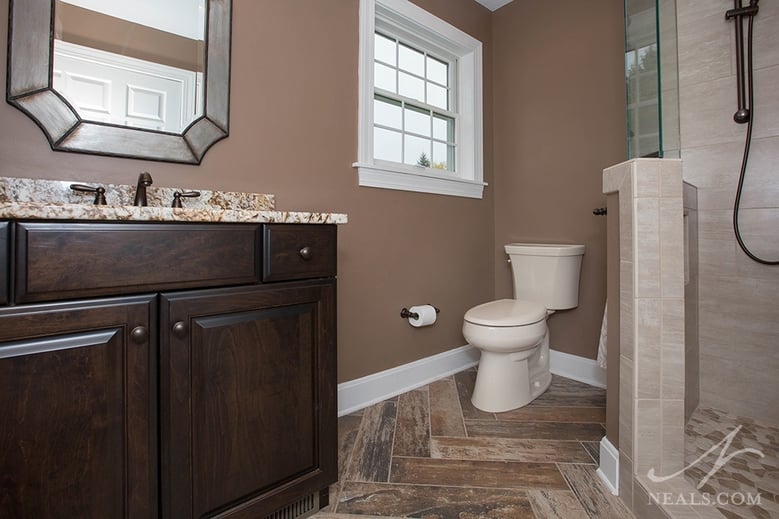
Another change on the first floor was to convert a secondary back entry, which was used at one point as a dog-washing center, into a full bath. In here, the rustic style of the floor tile (including the pebble-like tile in the shower) is tempered by a traditional mix of creamy granite and dark finish on the vanity doors.
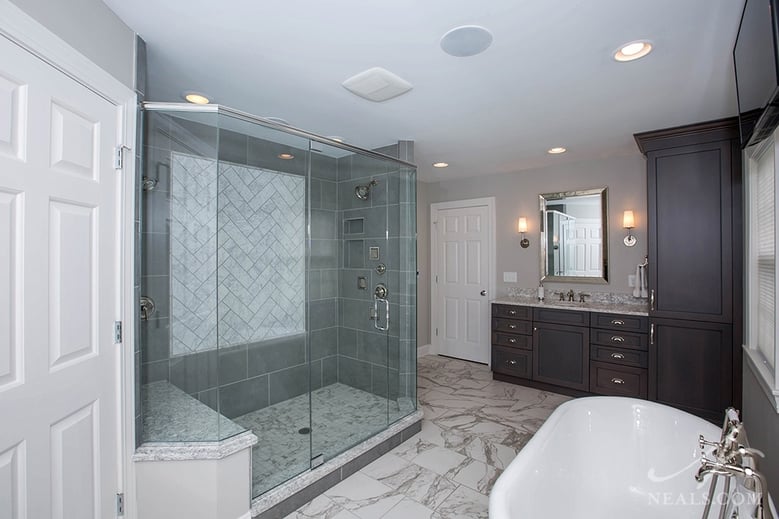
Upstairs, the master bathroom was also remodeled. Here, cool grays and crisp whites mix in the tile selections to create a bright, spa-like space with a lot of visual interest. To balance all that gray, the two vanities (facing each other on oposite ends of the room) are finished in a matte "Twilight" finish that allows the woodgrain of the doors to peak through and add a rich warmth. A classic soaking tub is yet another detail that brings traditional styling to the refreshed home.


