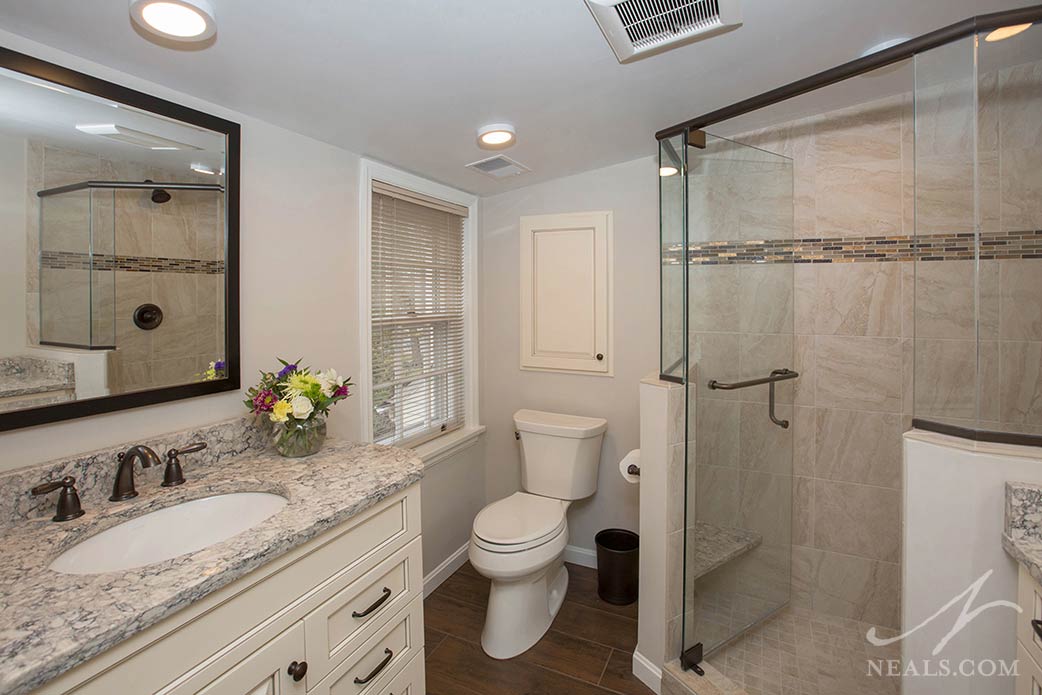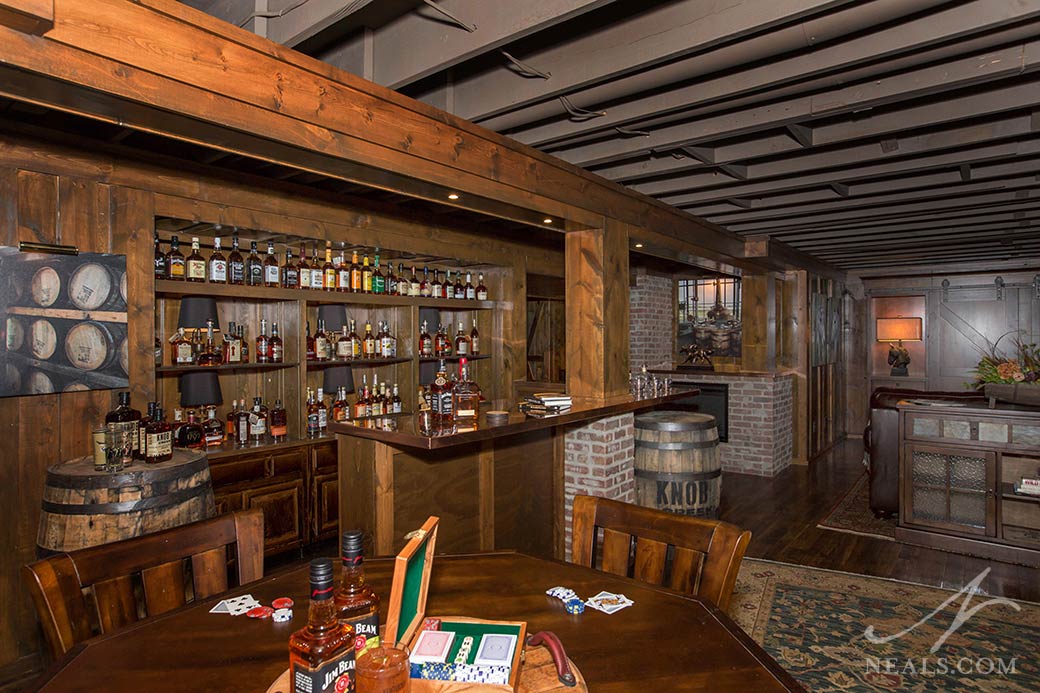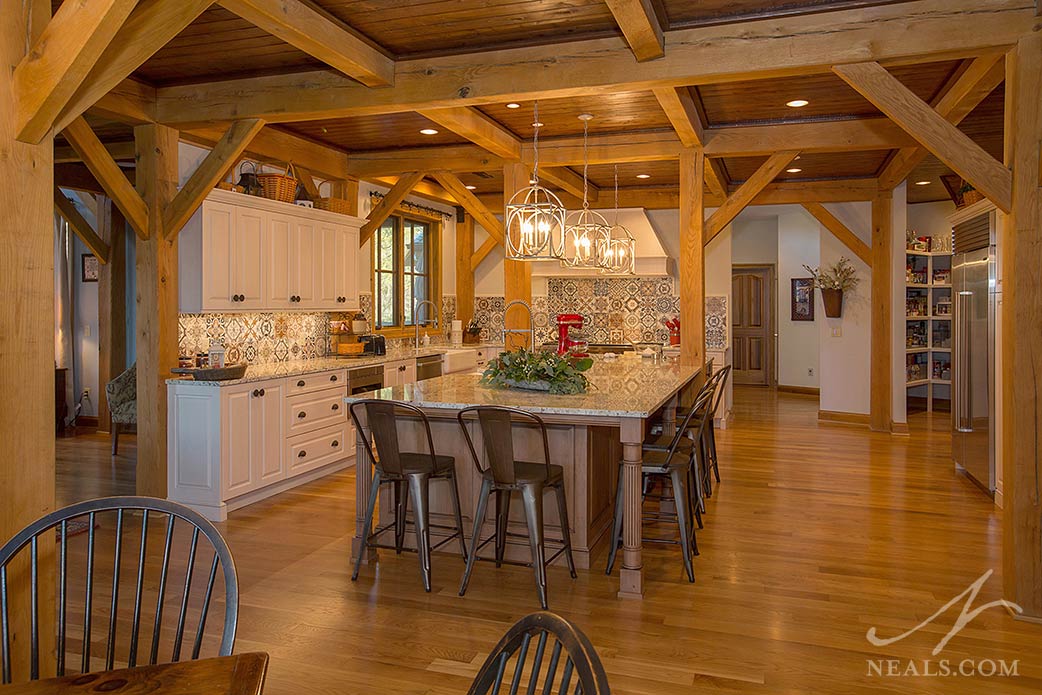The second floor of this Terrace Park home had one bathroom, arranged like a typical master bathroom, but shared with the guest bedroom, via the hallway. This arrangement, while ample, was less than ideal for the couple. Instead, they were looking for a private bathroom, but also wanted the benefit of the hall bath for their guests. In this unique project, the master bath was renovated into two baths by rearranging and dividing the available space to create two functional bathrooms.
Read MoreNeal's Home Remodeling and Design Blog
Project Spotlight: Master Bath Renovated into Two Baths
Posted by Neal R. Hendy on Tue, May 1, 2018
Topics: Project Spotlight, Bathrooms
Project Spotlight: Bourbon Country Inspired Basement Remodel in Glendale
Posted by Connie Hampton, CKD on Tue, Apr 3, 2018
The main goal of this lower level remodel in Glendale was to create a functional space that pays homage to the rustic and traditional style of Kentucky's Bourbon country. The result is a unique space that mixes the feelings of a folksy saloon, moody den, and champion horse barn to create an imaginative space that's a sure winner.
Read MoreTopics: Project Spotlight, Design Trends and Ideas, Lower Level
Project Spotlight: Old World Rustic Kitchen in Middletown
Posted by Steve Hendy on Tue, Mar 6, 2018
The primary goal of this Middletown kitchen remodel was to create a space that was more open and packed full of function. The homeowner's old world rustic tastes called for a complete style overhaul, which provided opportunities to create a unique kitchen with the personality to match the style of the home.
Read MoreTopics: Project Spotlight, Design Trends and Ideas, Kitchens
Project Spotlight: Contemporary Kitchen Remodel in Older Hyde Park Home
Posted by Frank Kuhlmeier on Tue, Jul 4, 2017
This Hyde Park home was built in the 1920’s, and had not yet undergone a major kitchen revision. Typical with older homes, the walls and floors were not level. In order to create the new kitchen, the entire space was gutted and rebuilt. Shifting the floor plan around in this kitchen remodel was the key to gaining a better traffic flow and more space in general. After that, the kitchen was given a face lift with modern selections. The new contemporary kitchen remodel is now an impressively functional space in addition to being beautifully appointed with a contemporary touch.
Read MoreTopics: Project Spotlight, Kitchens














