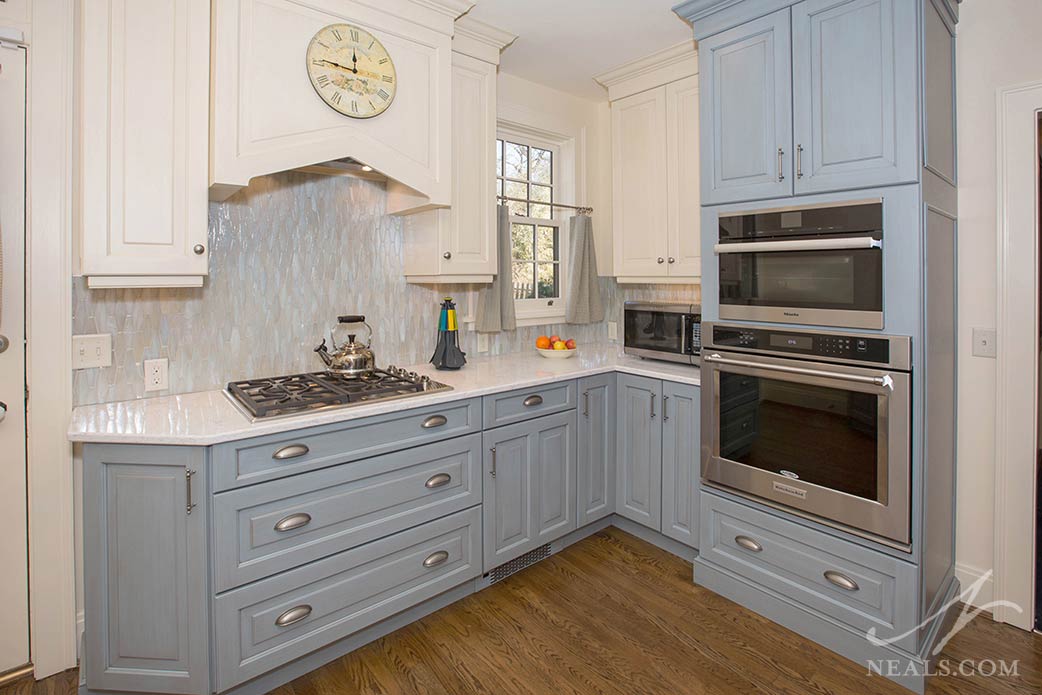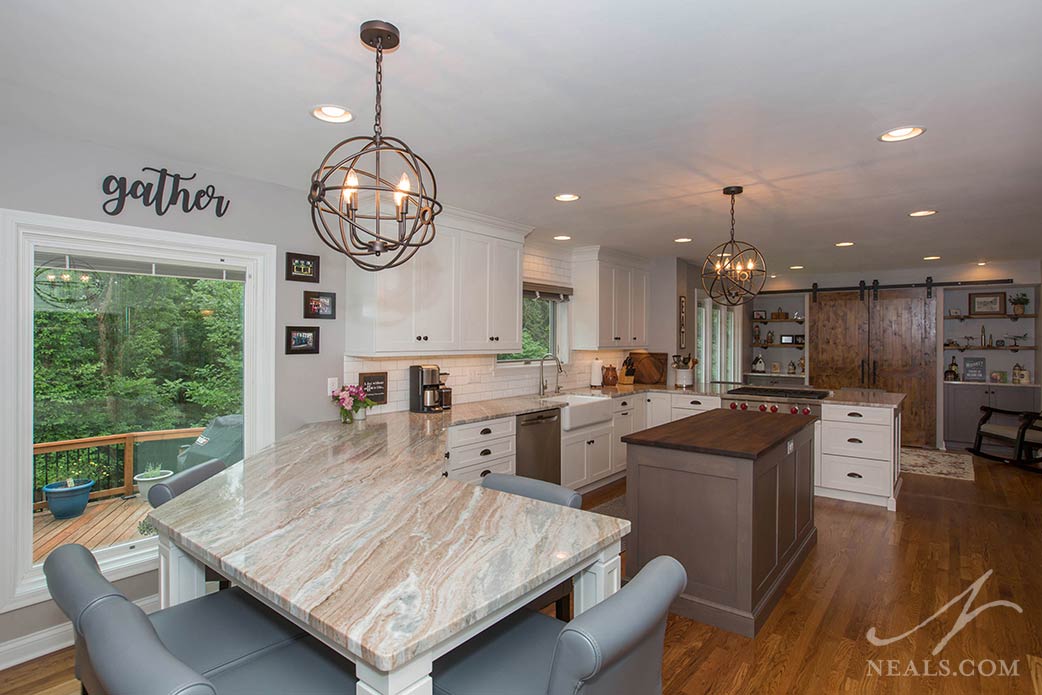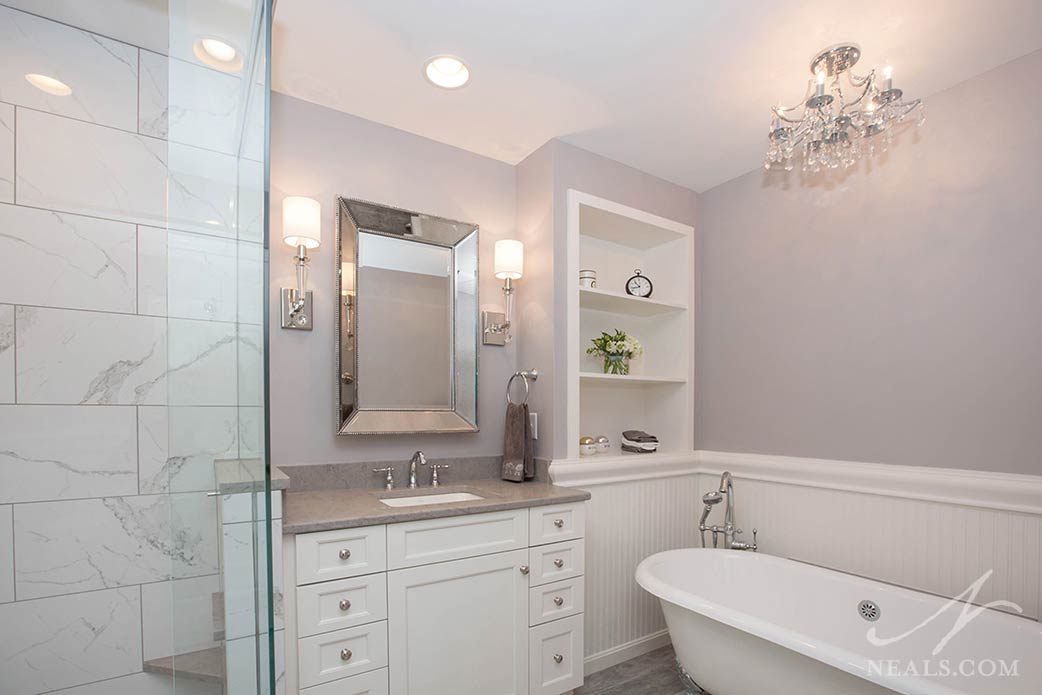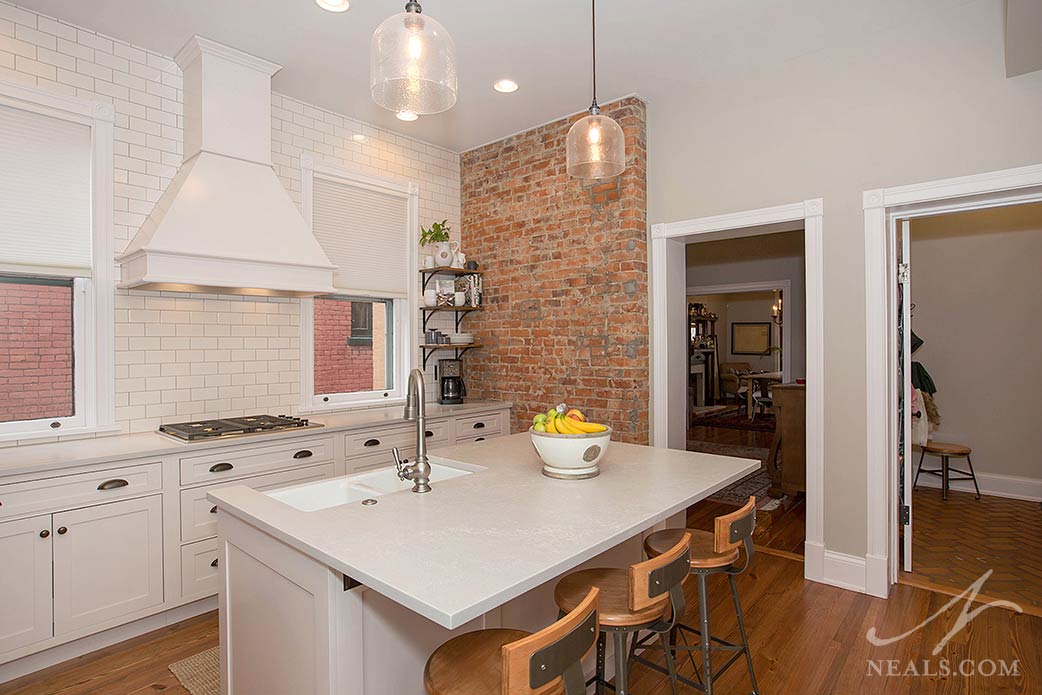An arrangement of small spaces, the original kitchen in this Clifton home lacked sufficient working areas and ample storage. The breakfast room was cramped and isolated. Combining the spaces allowed the kitchen to be more open and accommodating. The style of the kitchen was updated to a modern-minded transitional style suitable to the home’s character and age. This kitchen project is a NARI 2019 Local Contractor of the Year Award Winner.
Read MoreNeal's Home Remodeling and Design Blog
Project Spotlight: Blue & White Kitchen in Clifton
Posted by Neal R. Hendy on Tue, Jan 8, 2019
Topics: Project Spotlight
Project Spotlight: Kitchen in West Chester
Posted by Cyndi Kohler on Tue, Oct 30, 2018
This casual kitchen in West Chester provides a lesson in thinking outside the box to get the most out of the available space. It's also an example of how to temper the bold character of rustic style with the straight-forward simplicity of transitional kitchen design. The result is a comfortable space that can host the family just as easily as a gathering of friends.
Read MoreTopics: Project Spotlight, Kitchens
Project Spotlight: Country Chic Master Bathroom in Indian Hill
Posted by Mike Hendy on Tue, Jul 3, 2018
This Indian Hill remodel focused on improving the quality and style of the master bathroom to better reflect the owner's love of chic country design. Treating the two bathroom spaces as one and removing the dated elements helped to create a new space that will suit the home and owners for a long time to come.
Read MoreTopics: Project Spotlight, Bathrooms
Project Spotlight: Charming Kitchen Remodel in Newport
Posted by Mike Hendy on Tue, Jun 5, 2018
Going into the kitchen remodel of this classic row house in Newport, already more than 100 years old, it was clear that the entire space would be completely reworked, and the back of the home’s brick fireplace would be exposed. Using that as a springboard for the remodel, the small kitchen was redesigned with the type of charm and timelessness suitable to the home’s pedigree.
Read MoreTopics: Project Spotlight, Kitchens














