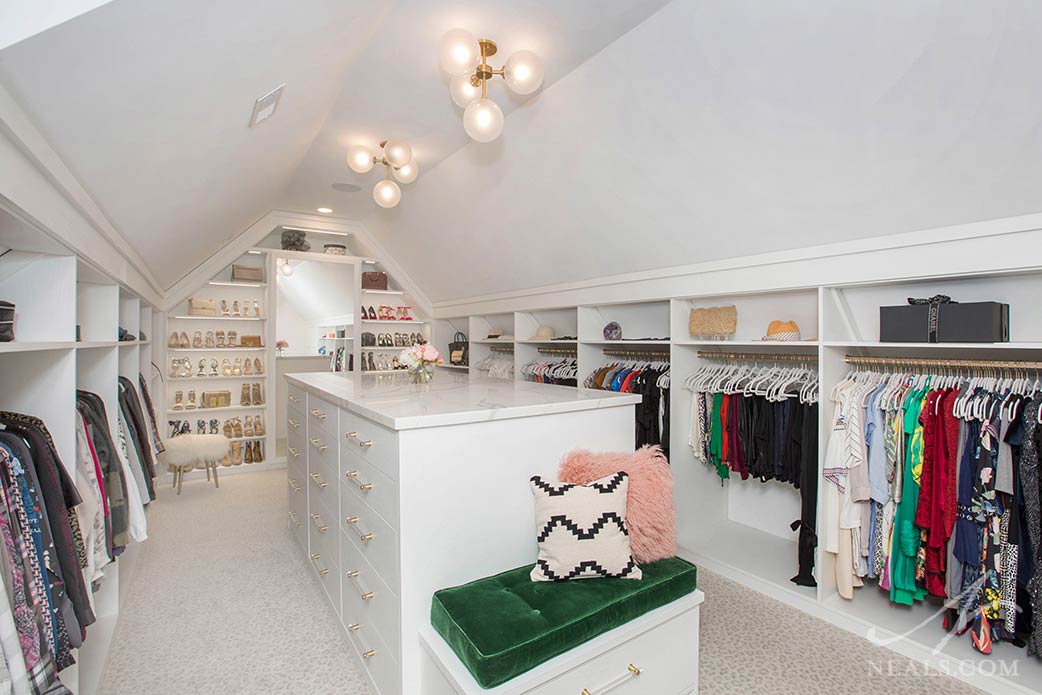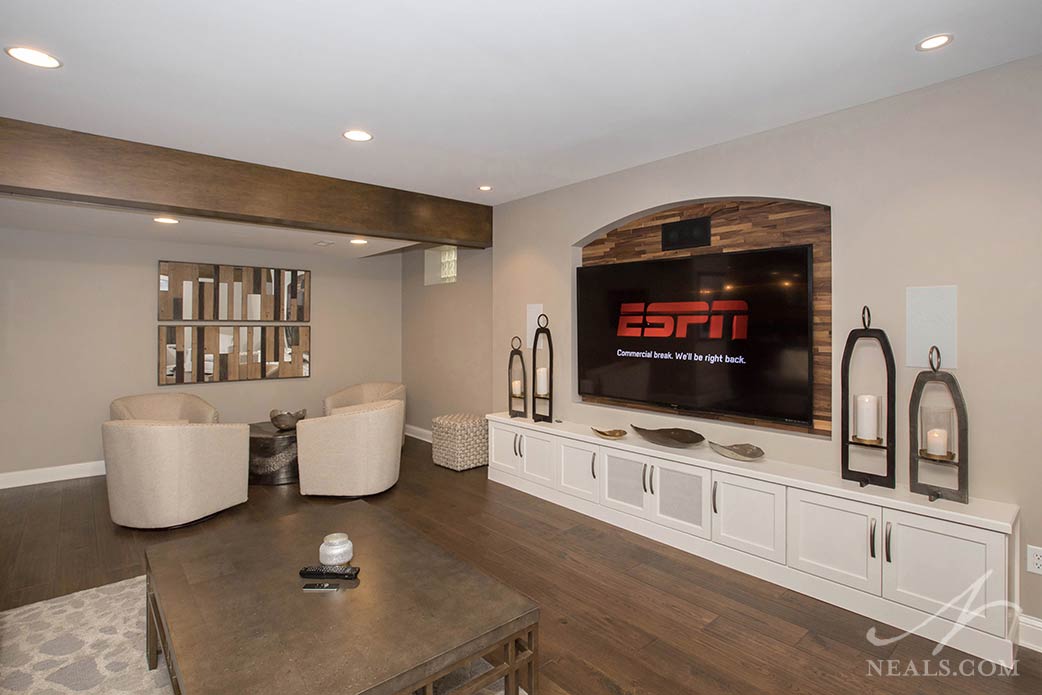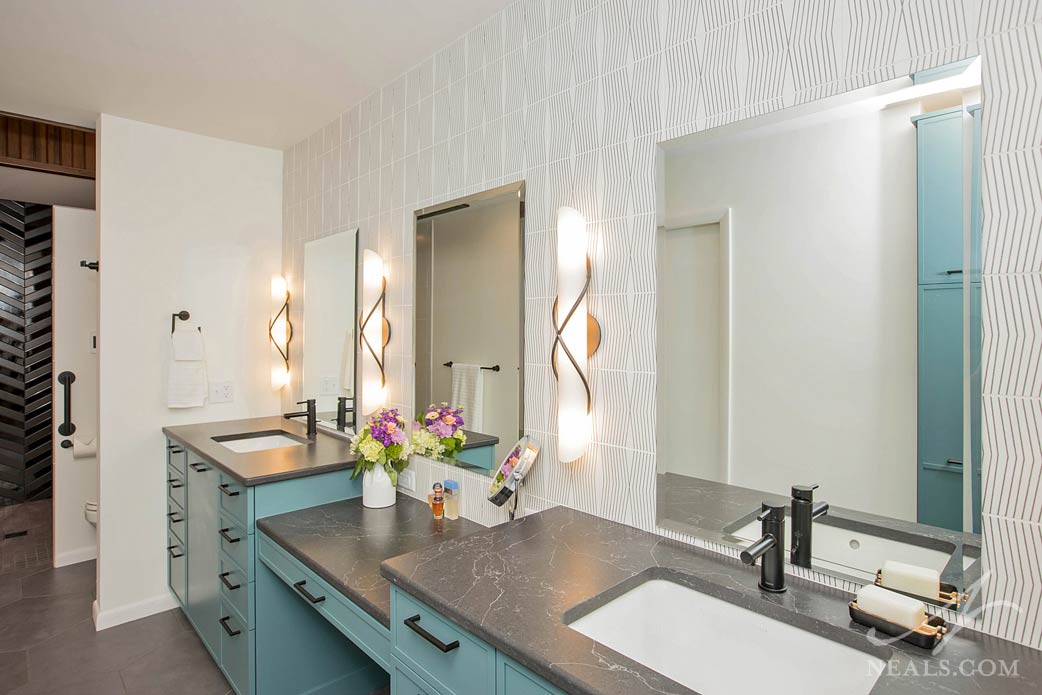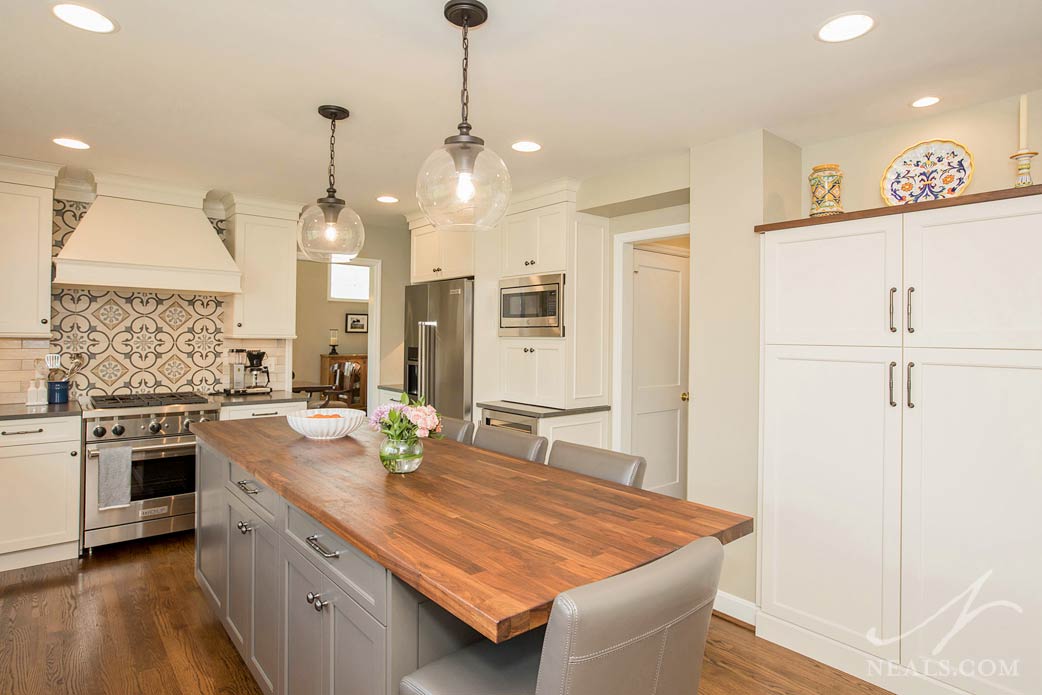A show-stopping, walk-in closet is perhaps the ultimate form of at-home luxury. With planning and a clear idea of how much space will be needed, a comfortable and well-appointed walk-in closet can be created in your home in a variety of locations. Here are three luxury closet ideas to get you inspired.
Read MoreNeal's Home Remodeling and Design Blog
3 Luxurious Closet Remodels
Posted by Cyndi Kohler on Tue, Nov 30, 2021
Topics: Storage, Cabinetry, Project Inspiration
Lower Level Design Ideas for Hosting Teens
Posted by Amanda Morehart on Tue, Nov 16, 2021
Having a safe, comfortable, and versatile place for teens to gather with their friends may be an important consideration as you plan your lower level or basement remodel. As you plan for how to create a space that you would enjoy with your friends, also take into account some ways that your teen can also feel good about using the space and inviting their friends over as well. Here are some ideas for designing a teen-friendly space in the basement.
Read MoreTopics: Lower Level, Project Inspiration, Family Home Ideas
Project Tour: Contemporary Master Bath in Indian Hill
Posted by Neal R. Hendy on Tue, Nov 2, 2021
A contemporary and relaxing redesign makes a narrow master bathroom feel comfortable and open.
Long, narrow rooms can be challenging spaces to design. This master bathroom project in Indian Hill shows how to maximize usable space while maintaining a comfortable and accessible layout. The new bathroom is a beautifully appointed contemporary space with a playful and serene style. Color, motif, and layout come together in this bathroom for a fresh new space that allows you to easily ignore the long, narrow footprint.
Read MoreTopics: Project Spotlight, Universal Design, Cabinetry, Project Inspiration
Project Tour: Casual Kitchen Remodel in Loveland
Posted by Frank Kuhlmeier on Tue, Oct 5, 2021
When we re-think the way we can use our available space, the options for what that space can be open up. In the case of this Loveland kitchen remodel, that came in the form of reconsidering the relationship between the kitchen and breakfast room, originally two distinct spaces. Stretching the kitchen out from the corner allowed the homeowners to check off several of their needs, including more space to work, more storage, and more of an opportunity to display their personality and tastes.
Read MoreTopics: Project Spotlight, Kitchens, Project Inspiration, Family Home Ideas














