When we re-think the way we can use our available space, the options for what that space can be open up. In the case of this Loveland kitchen remodel, that came in the form of reconsidering the relationship between the kitchen and breakfast room, originally two distinct spaces. Stretching the kitchen out from the corner allowed the homeowners to check off several of their needs, including more space to work, more storage, and more of an opportunity to display their personality and tastes.
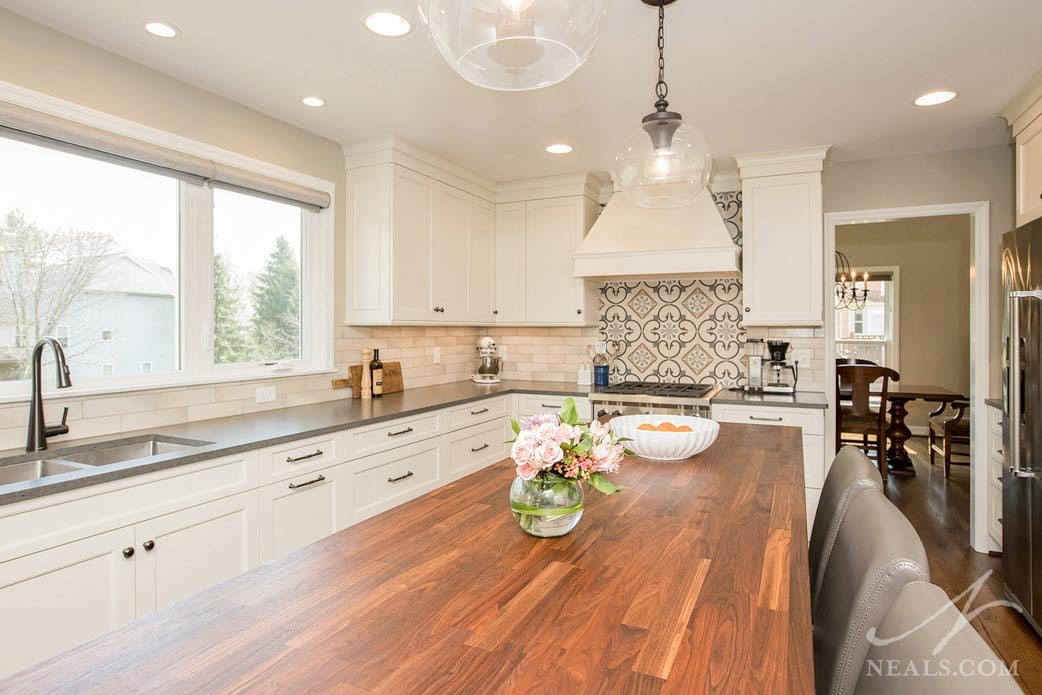
The layout of the kitchen prior to the remodel included space for a kitchen table. A narrow dividing wall and a tiny island marked the start of the kitchen. The working zone of the kitchen itself was quite small, pushed into the corner. Windows in each area allowed for a lot of great natural light, but the arrangement limited the space for cabinetry and counterspace. Along with these issues, the cabinetry and lighting lacked any kind of panache or character.
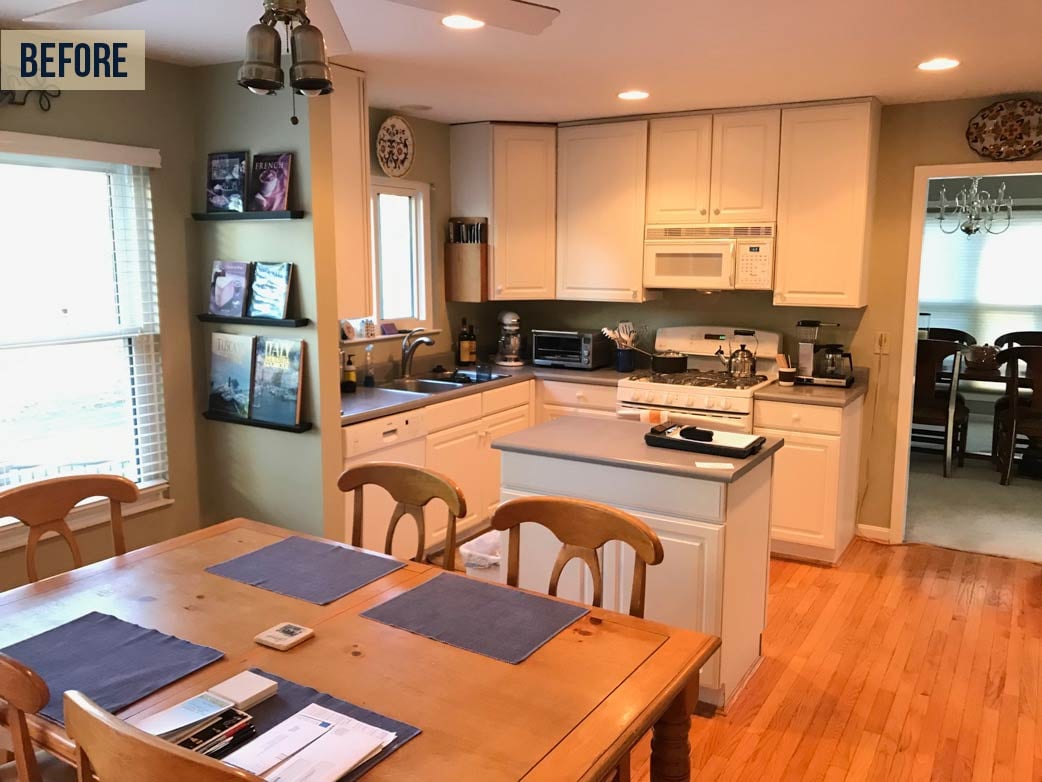
By combining the breakfast room square footage into the kitchen's footprint, the potential for expansion was able to be realized. In fact, "expansive" is an apt word to describe the most dramatic changes to the space— a long picture window and an equally long island. In the new kitchen, the added length provides ample areas for an organized and roomy kitchen design.
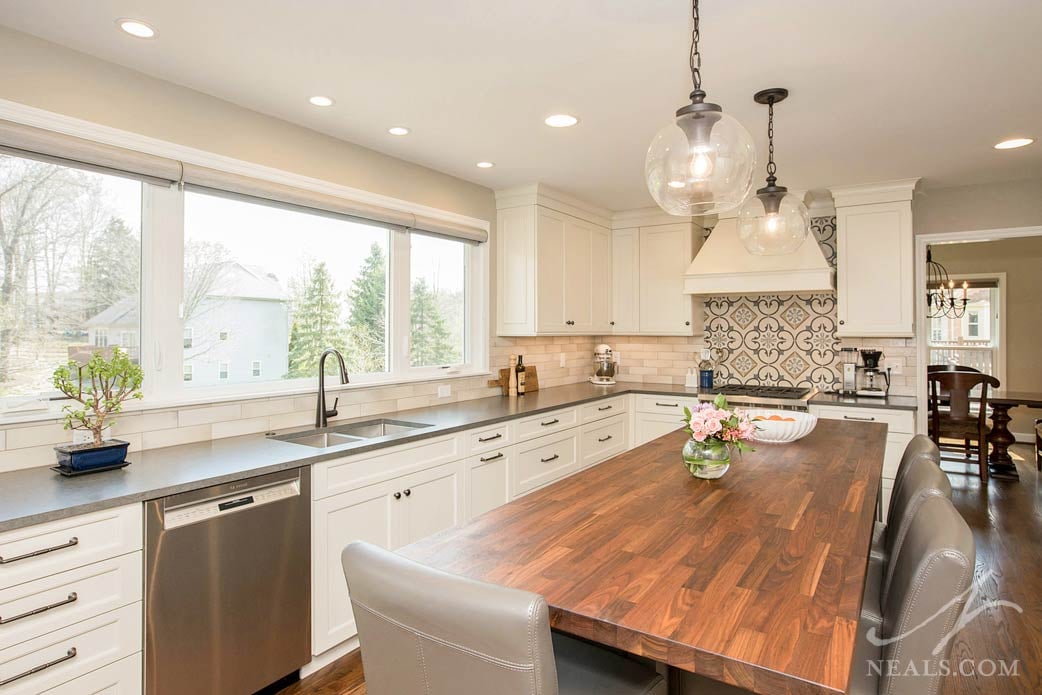
The style of the kitchen is transitional at the core and is injected with subtle notes of personality for the homeowners. The color scheme is dictated primarily by the backsplash tile behind the range, a choice inspired by the homeowner's travels, as well as a desire for the space to feel calming and comfortable in the same manner that a bathroom might feel "spa-like". Creamy colored cabinets, warm woods, and a grounding soft gray combine throughout the kitchen, tying everything together in a cohesive design scheme. The kitchen feels slightly rustic, a bit like a European villa, as well as bright and tailored.
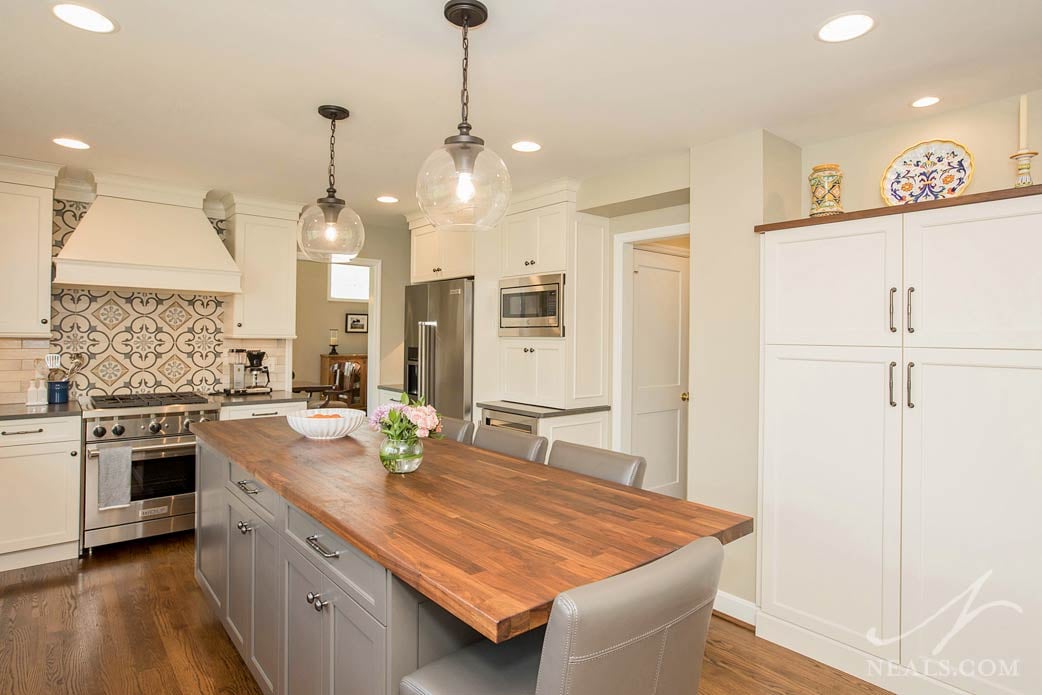
The kitchen is open to a small living room, also updated in the project. One way that the design addresses the connection between the two spaces is in the use of a gray tile in the new fireplace surround. This speaks to the gray island base in the kitchen as well as the notes of gray in the backsplash tile. Another way the two rooms feel more like one is the use of display space to allow the kitchen to feel living in, homey, and to highlight treasured items. The pantry, for example, was built short to provide space to display pottery collected on the homeowner's trips abroad. A nook by the fridge includes floating shelves for more display.
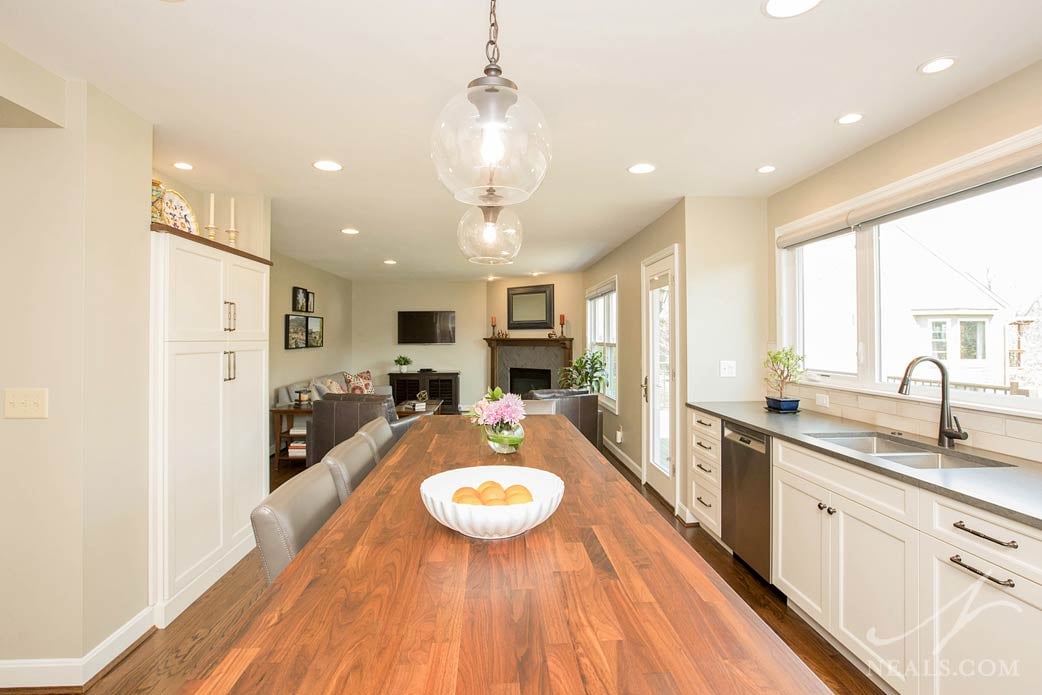
The new window is perhaps the star of the show. The window lets in natural light throughout the course of the day, and provides an unbroken view to the homeowner's scenic backyard. The countertop here provides a lot of space for kitchen tasks, centered on the double bowl sink. Combined with the long island (which includes seating to account for the lost kitchen table), there's no shortage of room to spread out. A big change from the before!
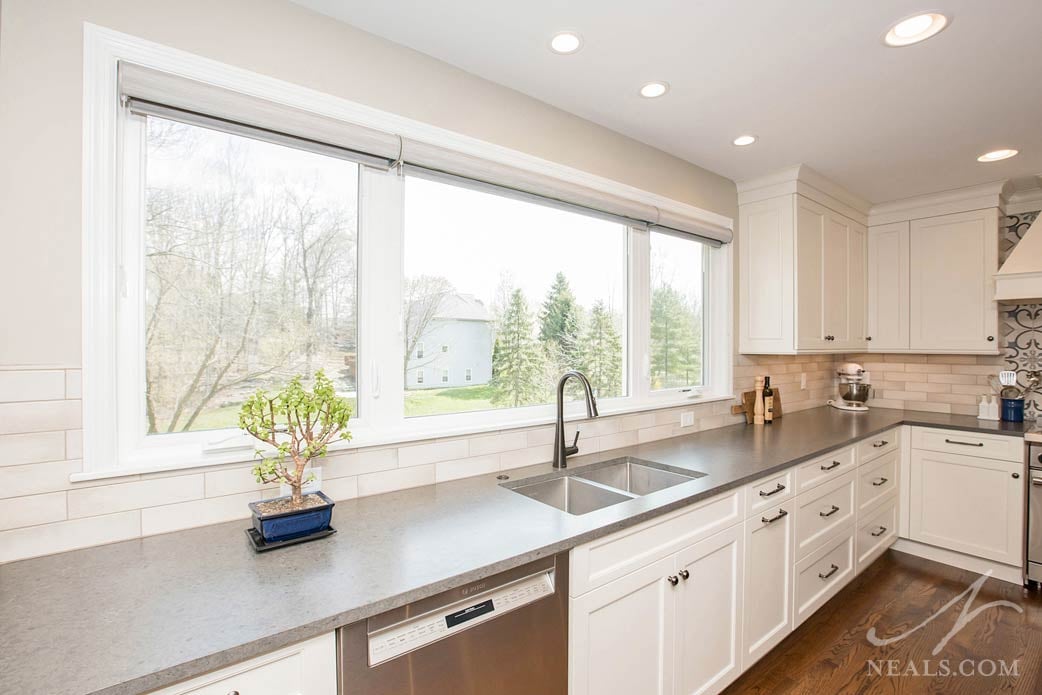
For more photos of this project, click here. Or click on the video below to hear what this client says about her project and experience with Neal's!












