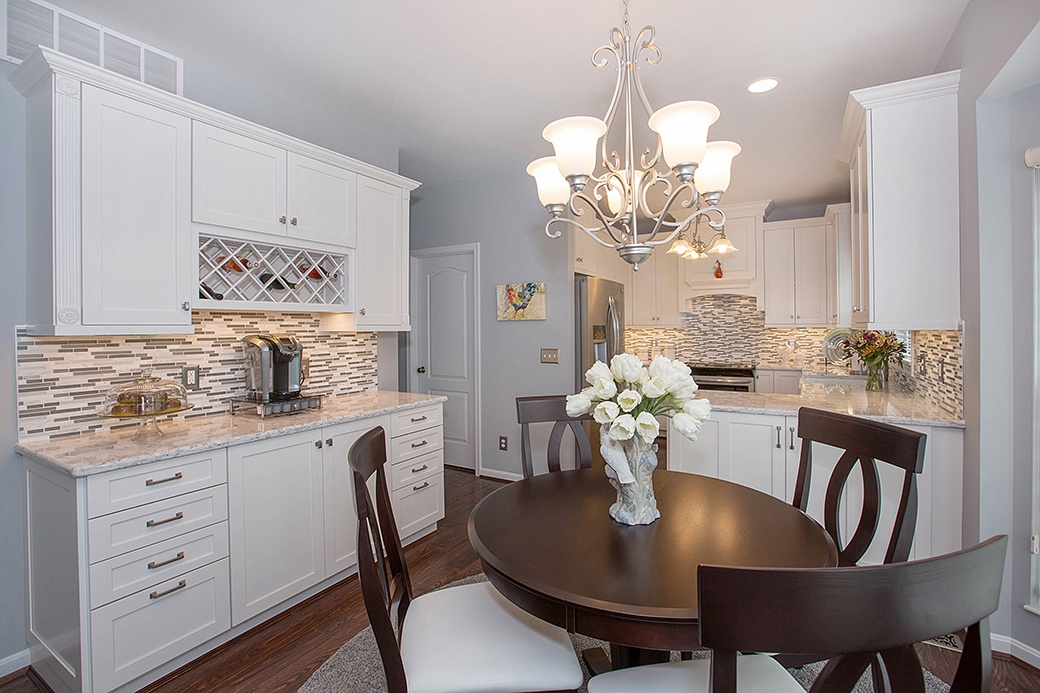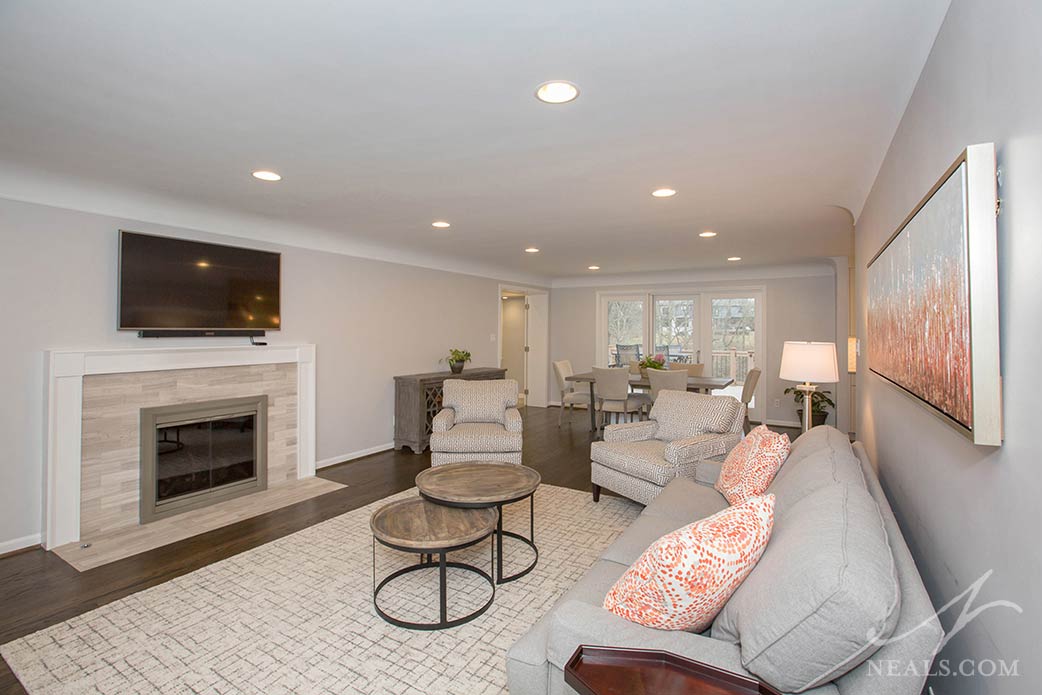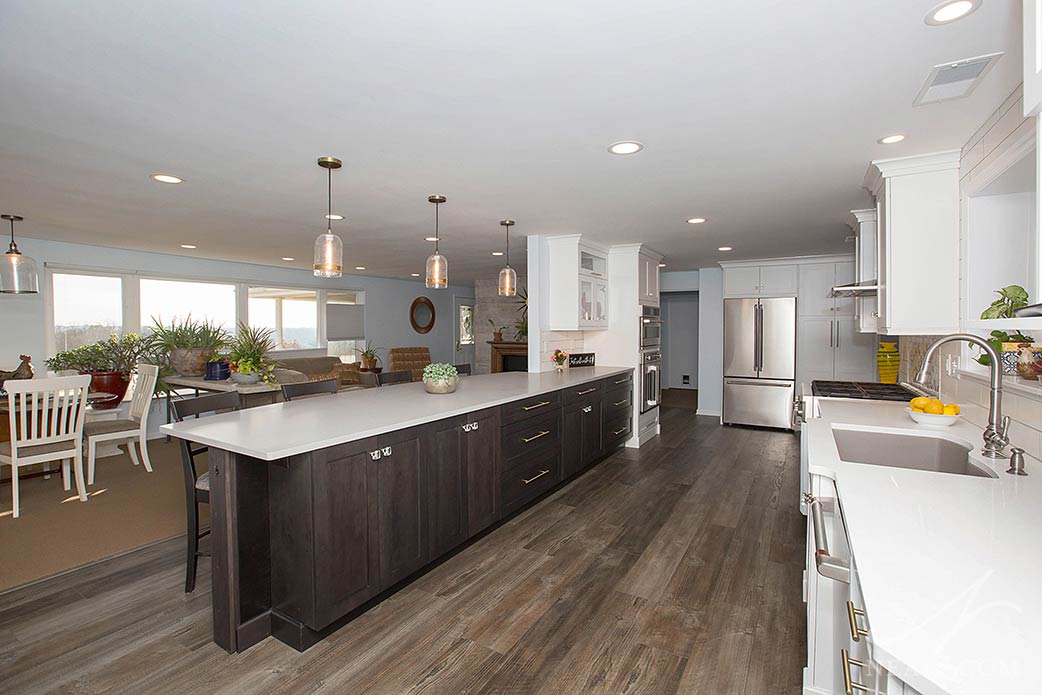In recent years, the tiny home concept has been taking off as an option for vacation houses or permanent living spaces for the adventurous minimalist, but in many neighborhoods throughout the greater Cincinnati region, small homes or condos are an everyday way of life. First time home buyers often find that small homes are a good initial investment. There are also certain design styles of small homes that have withstood the test of time such as craftsman bungalows, cottages, cabins, ranch, and prairie style homes that have unique appeal to buyers. Luckily there are many tricks and techniques that can be included in your home's interior design that greatly help a small space feel larger. There are several decoration ideas, such as hanging curtains higher or using the same color in several rooms, but here we'll focus on remodeling, interior design and architectural tips that you can include in your home improvement projects.
Note: This post was originally written in November, 2012. It has been re-written with new images to improve relevance.














