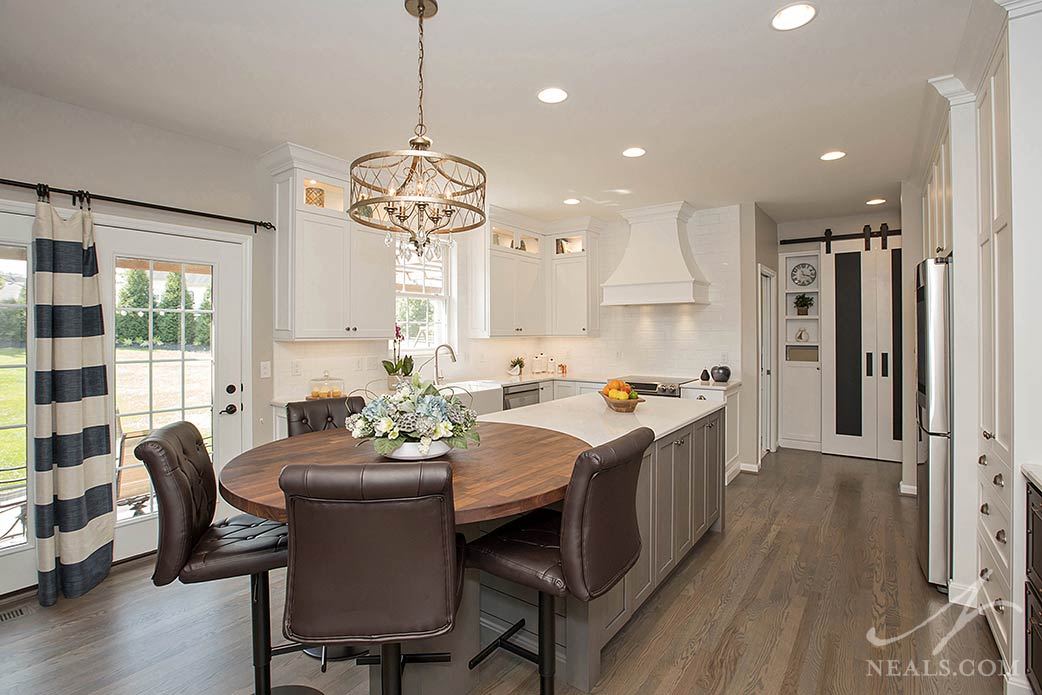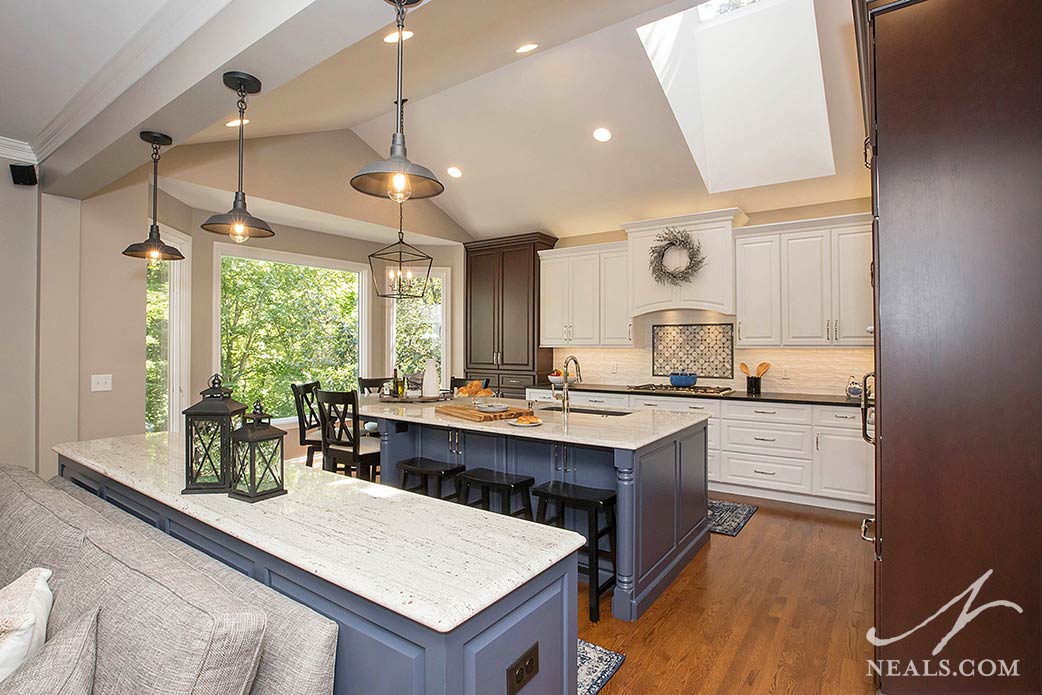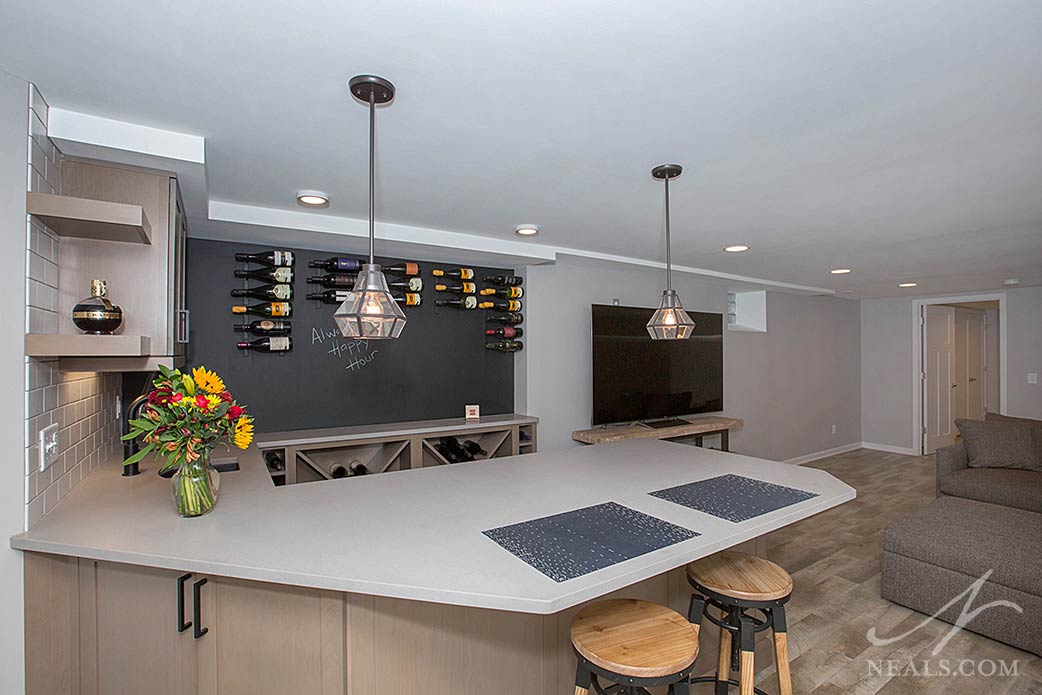In interior design, there are three large categories of design styles that you have probably come across if you've been looking into changing your home. These are Traditional, Contemporary, and Transitional. While Traditional and Contemporary design styles are somewhat easier to conceptualize, Transitional style is harder to describe. In very basic terms, Transitional design style fills the gap between rich, detailed Traditional style and minimal, angular Contemporary style. That's just a high-level definition, though, so let's take a closer look.
Read MoreNeal's Home Remodeling and Design Blog
What is Transitional Design Style?
Posted by Cyndi Kohler on Tue, Apr 20, 2021
Topics: Design Trends and Ideas, Bathrooms, Home Remodeling, Kitchens
Our Best Home Remodeling Resources
Posted by Alan Hendy on Tue, Dec 29, 2020
While this year has been one in which being at home has been more typical for many, the winter has always been the season when we find ourselves hunkering down and staying in more often. It's also the time of year when we tend to see more clearly the ways in which we may be outgrowing or disliking our homes, and dreaming of the remodeling possibilities the new year might bring. Last week we took a look as some inspiring kitchens to highlight what a remodel can do to improve a home's style, function and comfort. This week, we'll build on that (see what we did there?) and highlight some helpful resources for those who are ready to take another step toward making their home dreams a reality in the next year.
Read MoreTopics: Home Remodeling, Hiring a Contractor, Design-Build
5 Kitchen Transformations to Inspire You in the New Year
Posted by Steve Hendy on Tue, Dec 22, 2020
A good way to understand the impact a kitchen remodel can have on a home is to take a look at before and after transformations. When we can see the differences between old and new, it's easier to spot why a certain kitchen design might be due for a change or why it isn't as functional as it could be. To help you get that kind of view on your own kitchen, take a look at five of our recent kitchen renovations.
Read MoreTopics: Home Remodeling, Kitchens
Winter Home Maintenance Checklist
Posted by Kevin Dunn on Mon, Nov 16, 2020
As we head into the coldest months of the year, now is a good time to take care of the last-minute maintenance tasks that will help ensure that your home is prepared for all that winter has in store for it. The biggest priority for your home is to make sure that you don't find yourself needing to handle major repairs or problems when the weather is at its worst. Keep reading for a winter home maintenance checklist of what to look into.
Read MoreTopics: Design Trends and Ideas, Home Remodeling













