The ability to host groups is a trait that many Americans look for in a house. Having family and friends over for gatherings, large or small, plays an important role in the dynamic of many families, so it makes sense to ensure that remodeling projects in your home account for the need to accommodate the types of gatherings you like to hold. More than just knowing where to put your furniture, or making sure you have a stocked fridge, truly functional entertaining spaces that help to create traditions in the home start in the design and planning process.
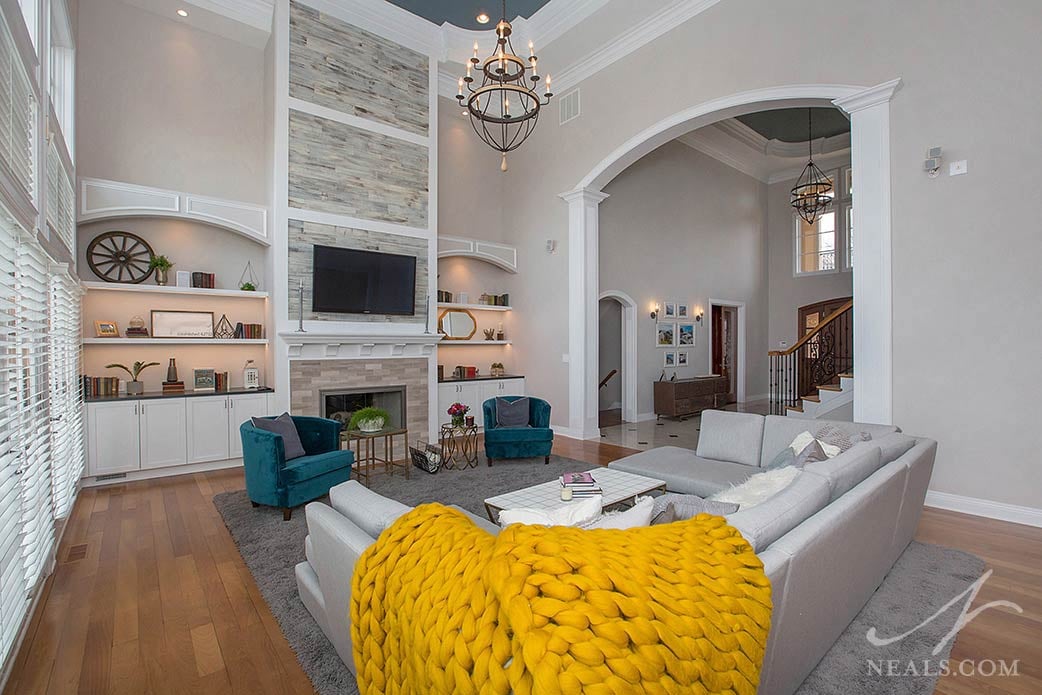
Open and inviting spaces, such as this Indian Hill living room, are ideal for large comfortable gatherings.
Identify Your Basic Needs When Hosting
Think about the way your guests interact with your home, and develop a simple "pro/con" list for what works and what doesn't. This is a simple way to identify your primary needs moving forward. Think about the types of gatherings you wish to have in your home. There are likely vast differences between inviting business associates or community acquaintances compared to close friends and family. How often do you play host, and when? Parties in the summer are quite different from those around the winter holidays. When you have guests over, do they congregate in specific rooms and stay there the entire time, or do they move around. A party-friendly home will encourage flow, rather than dead ends that guests get stuck in.
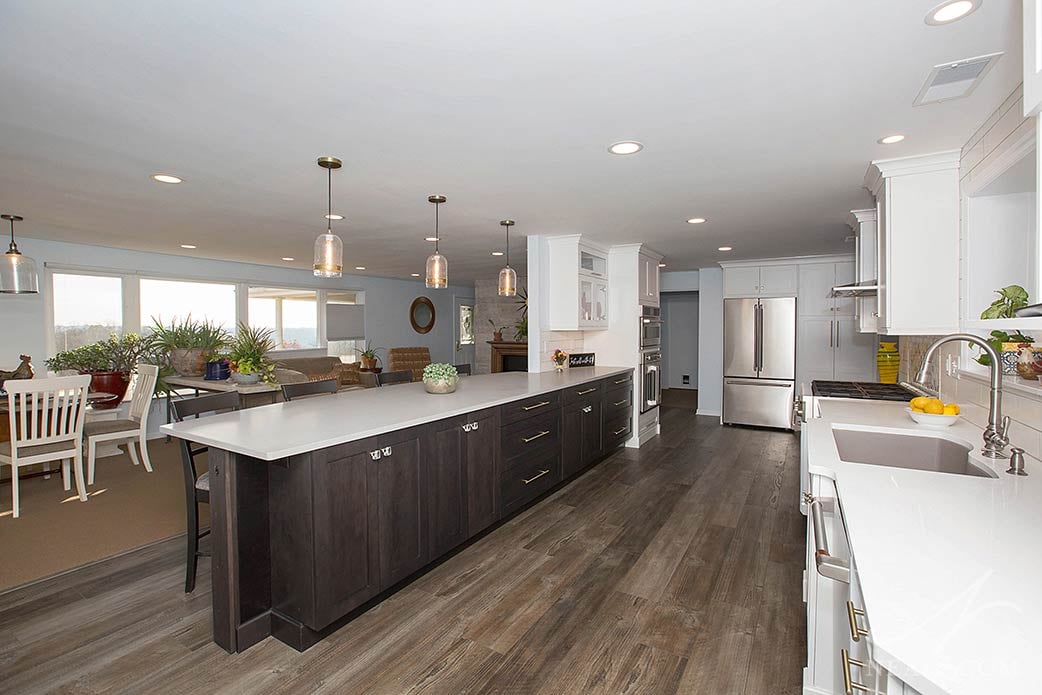
Removing walls that separate living spaces, like in this Colerain kitchen remodel, is great for entertaining.
Open Floor Plans
Perhaps the easiest way to achieve a party-friendly space is to open up the main floor of your home. Assess the barriers between the spaces people naturally congregate within (typically the living room and kitchen) and the places you want them to feel welcome as well (such as the dining room or den). Easy access between the kitchen and its surrounding rooms in particular is the foundation of a functional entertaining space. Wide floor space in the kitchen, and options for seating that don't inhibit the host's workspace are essential. Window seats, islands with stools, even small sitting areas with comfortable chairs encourage gathering. Look for ways to open walls or widen doors to get views into other areas where children may gather when you are entertaining to keep them in eyesight but not underfoot.
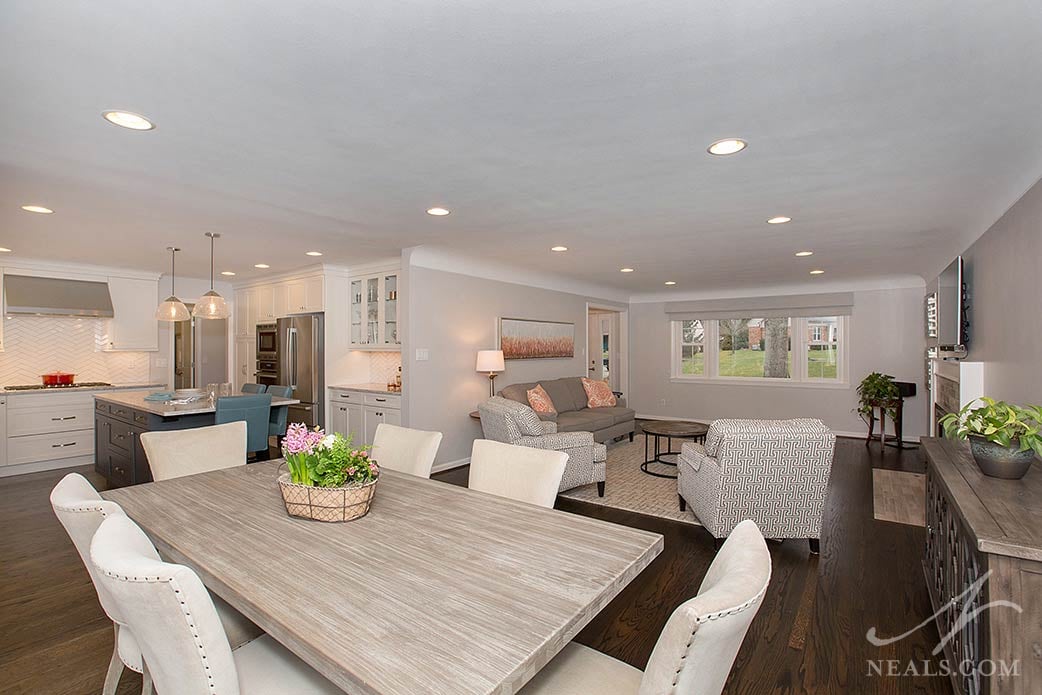
This inviting Deer Park ranch is arranged so that private areas are in a different portion of the house.
Maintain Some Privacy
While opening things up is the best course of action for entertaining spaces, be sure to assess your family's individual needs for privacy, or for how comfortable the home will feel when no guests are over. Consider pocket doors on the main floor if you want to easily fine tune which spaces are available or not, and talk with your family about what other rooms, if any, are off-limits when guests are over. Some spaces, such as a home office, dressing room, mudroom, or nursery, should be easily closed off or given limited access to maintain your family's privacy and safety, especially if your guests are not close friends or family.
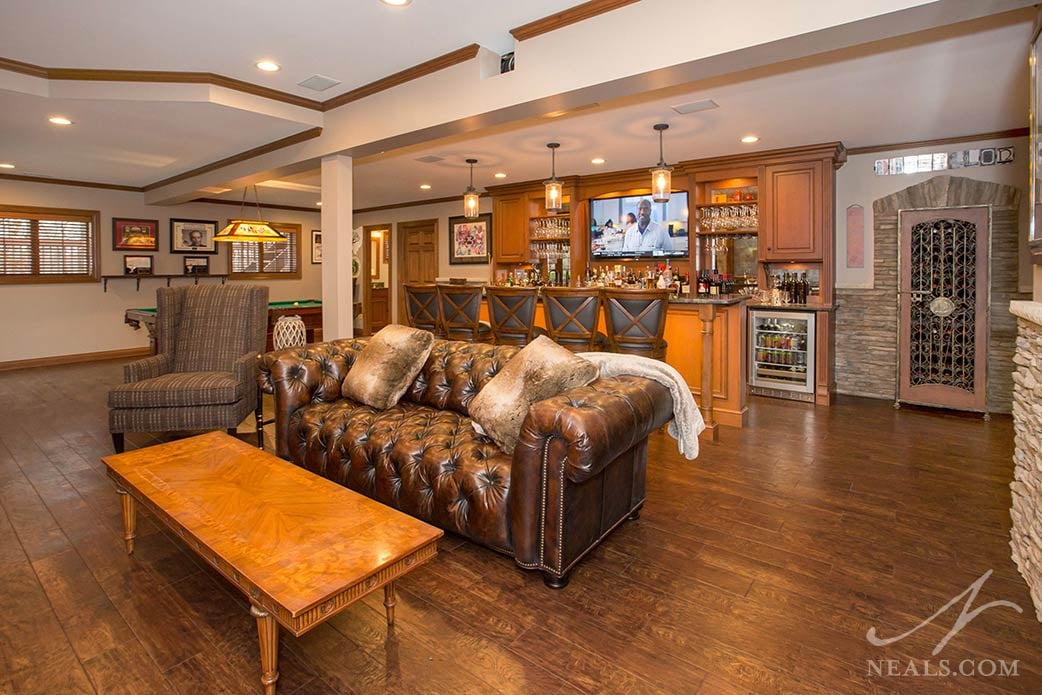
A traditional bar in a large Harrison basement is perfect for entertaining adult guests.
Go Where the Square Footage Is
If you prefer to keep the main floor of your home less open, take a look at the other spaces that might be available. In most homes, that will probably be the basement, but it could also be a bonus room or an exterior space. Lower Levels are ideal as party spaces because they aren't typically needed for main living space (though that can vary widely from family to family, house to house.) If you think a lower level remodel is ideal for creating entertainment space in your home, explore your options for creating an open space with zones for the activities you'd like to do with your guests. A home bar with plenty of seating is a classic solution for basement entertaining. Include lots of comfortable seating, and don't overlook how the basement is lit to ensure you create the right mood for your guests.
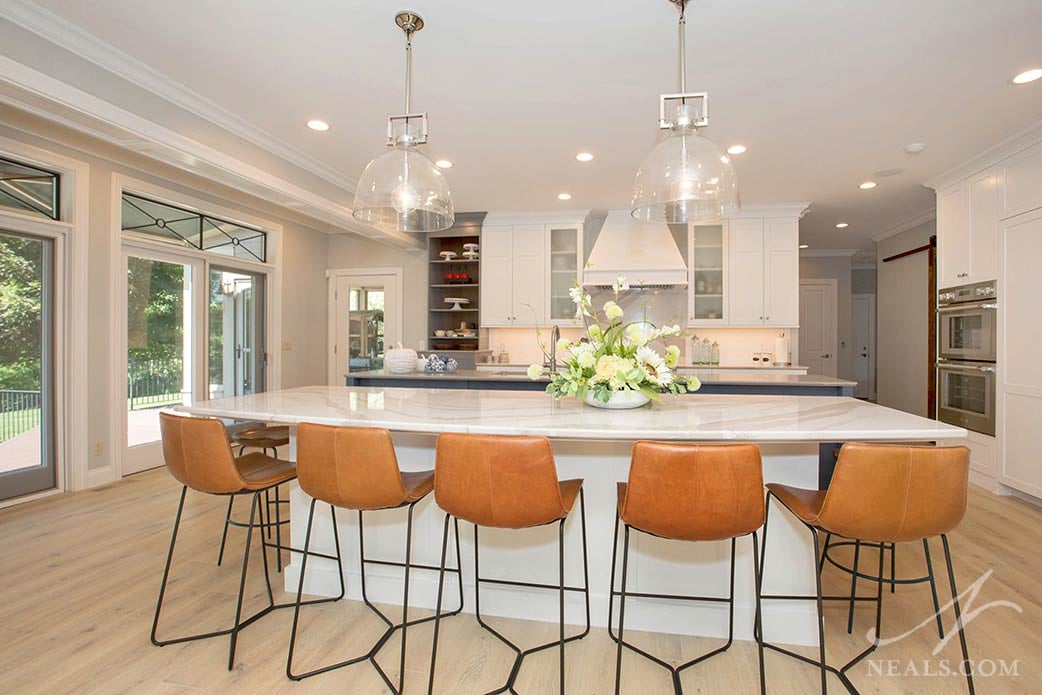
This airy Indian Hill kitchen is perfect for gathering, and has several exits for guest to utilize.
Don't Completely Max Out Your Space
It's a good idea to take time in the design process to check the ways people can get into and out of your home in case of emergency. If you have 50 people in your open concept kitchen and a fire starts on your stove, you don't want that whole group to have to rush through a single small door to get to safety. Similarly, take a look at where your guests will likely enter, and be sure that there's enough room for greeting them and taking their coats, as well as a bit of space for them to transition smoothly into the party. Entries that bring your guests directly into the thick of your party can create confusion and overwhelm. Remember that interior space will only be able to hold so much, especially people. Look for ways for your guests to move into other areas, or even outside in case claustrophobia kicks in. No matter how good your hors d'oeuvres are, people are more likely to remember whether they were comfortable or not the last time they were over.
For more entertainment space ideas follow us on Pinterest and Houzz.
NOTE: This post was originally published on 8/11/15. It was last updated on 11/24/19 with new photos and edits for clarity.











