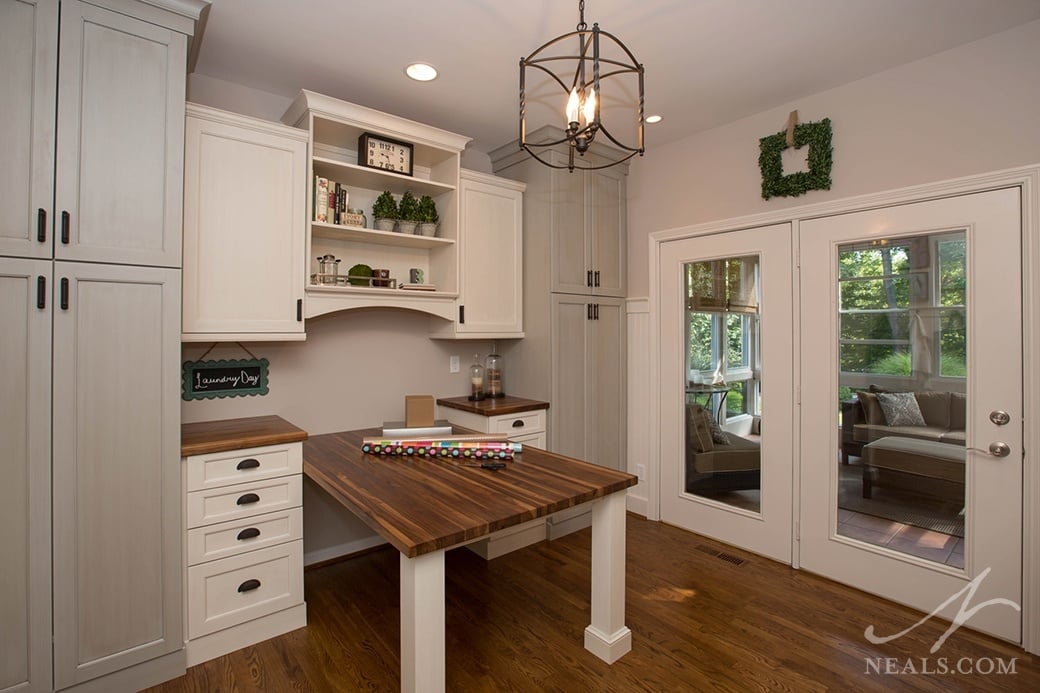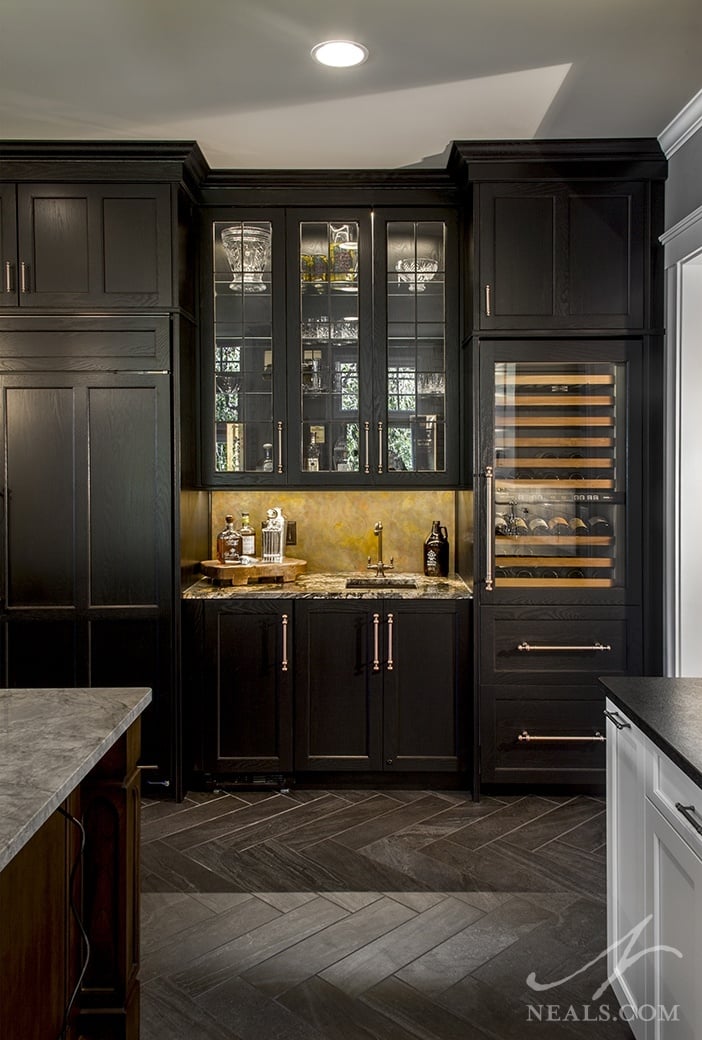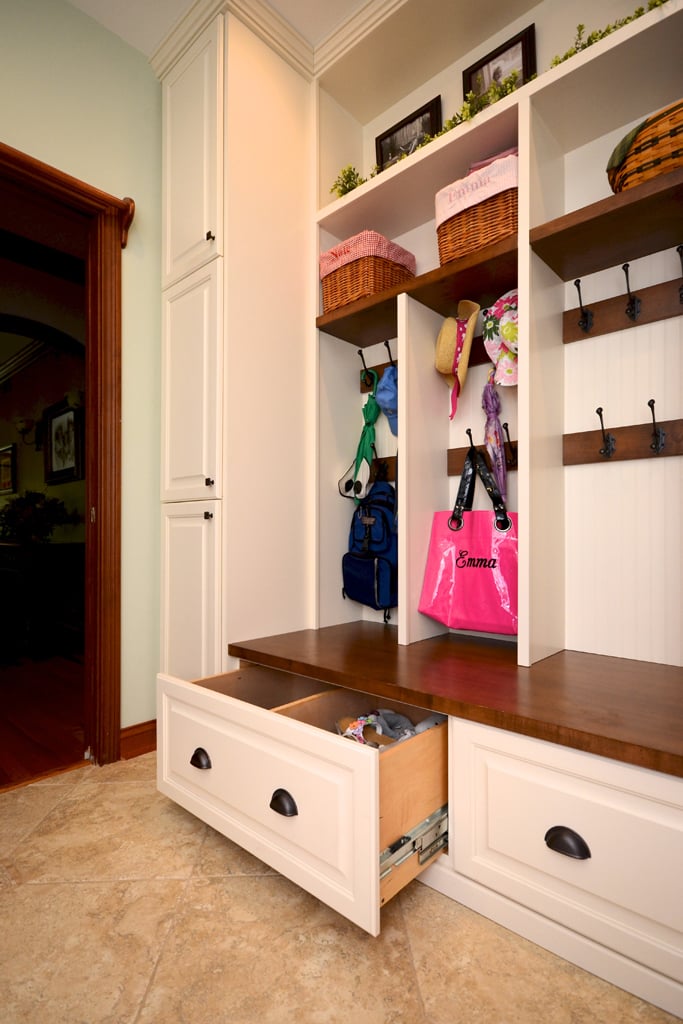The homeowner was looking for a solution for a collection of working spaces on their first floor. Altogether, the two rooms and the closet hallway compromised a good amount of space, but in their existing usage the space was dramatically under performing. This project was initiated to create a better plan to use the space more effectively, and to pull it into line with the higher-end style of the rest of the first floor. The project involves four distinct areas: laundry, craft, office, and hall spaces.
Read MoreNeal's Home Remodeling and Design Blog
Project Spotlight: A Multi-Functional Laundry Room & Home Office Remodel
Posted by Neal R. Hendy on Tue, Jan 3, 2017
Topics: Project Spotlight, Design Trends and Ideas, Laundry Rooms, Entryways and Mudrooms
Solutions for Awkward Spaces in Your Home
Posted by Christina Temple on Tue, Jun 21, 2016
Awkward rooms, weird hallways, odd spaces. We've all got them. From that out-of-the-blue angled wall, to the narrow room that isn't quite a room, but somehow doesn't qualify as a hallway either. In some homes, these spaces add character and charm, or possibly a sense of history or pedigree. But most of these types of spaces are throwbacks that don't quite mesh with the modern ways we live our lives and utilize our homes. Here, we've scoured our gallery of design work, and found four projects that tackled the design challenge of the awkward space in four very different ways.
Read MoreTopics: Design Trends and Ideas, Laundry Rooms, Home Remodeling, Kitchens, Storage, Entryways and Mudrooms, Additions
Entryway and Mudroom Storage Solutions for Families On-the-Go
Posted by Cyndi Kohler on Tue, Aug 28, 2012
If you have an active family, keeping everyone organized is always a challenge. There are bags, coats, keys, athletic equipment, and all the other things your family uses (and needs to store) on a daily basis. Where do you store everyone’s stuff so no one is late for work, school or activities because they can’t find something they need or is left cleaning up the mess at the end of the day?
Topics: Laundry Rooms, Storage, Entryways and Mudrooms













