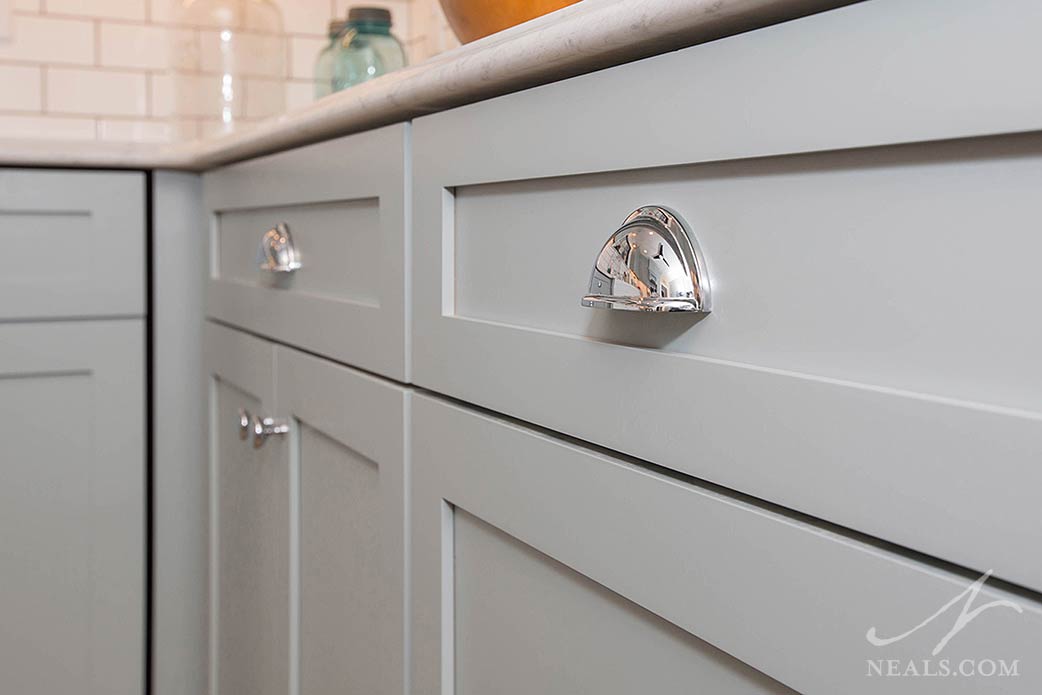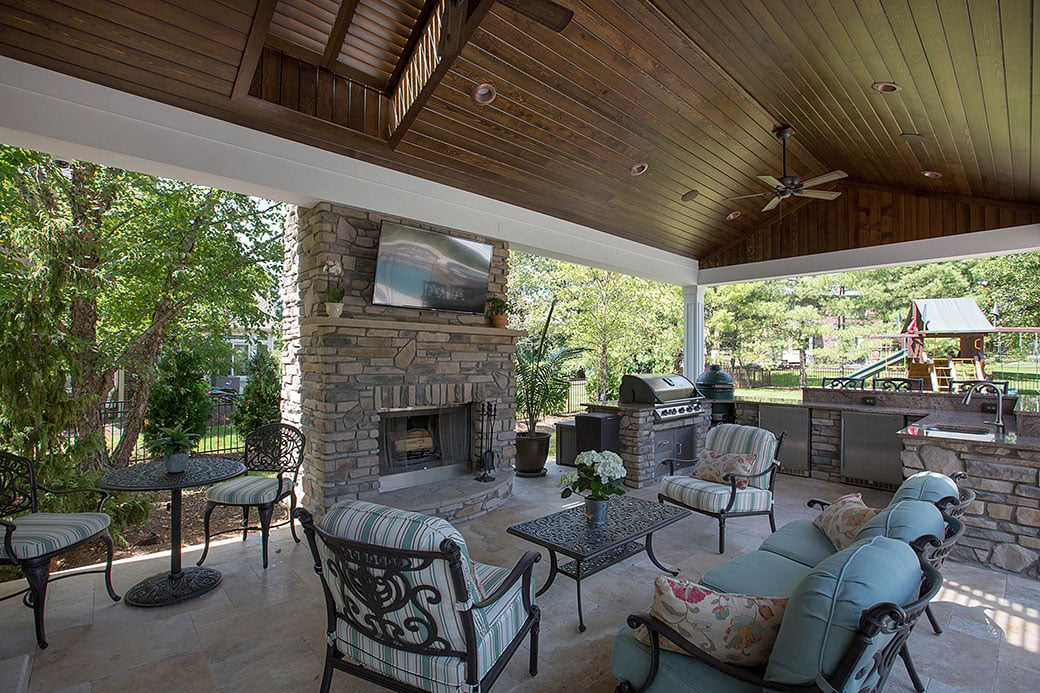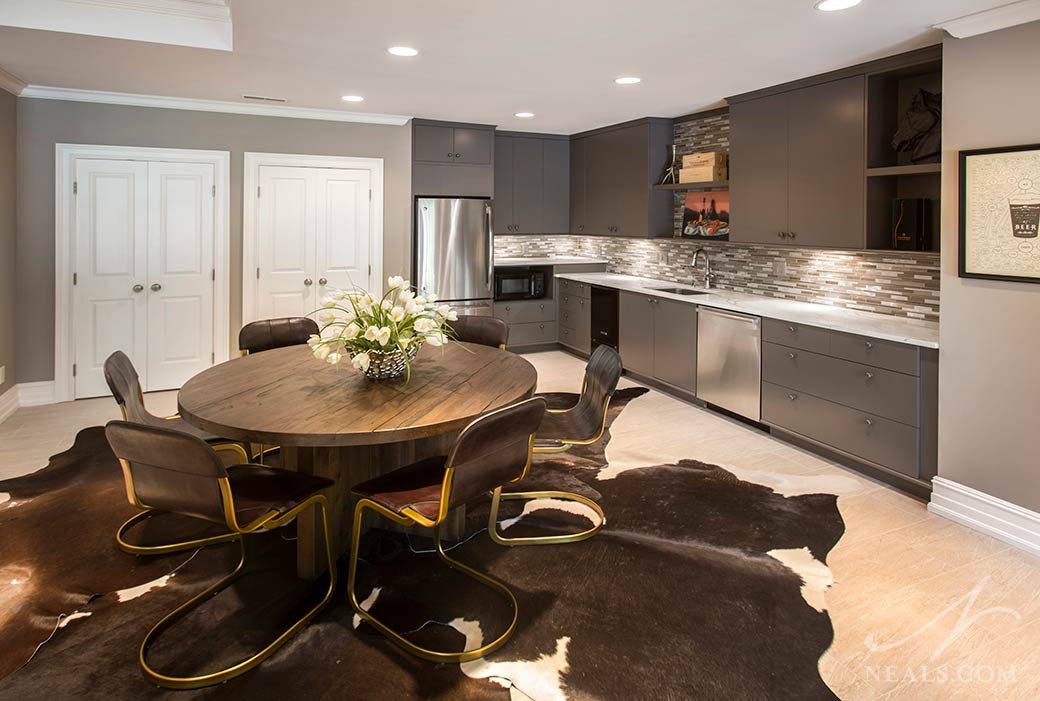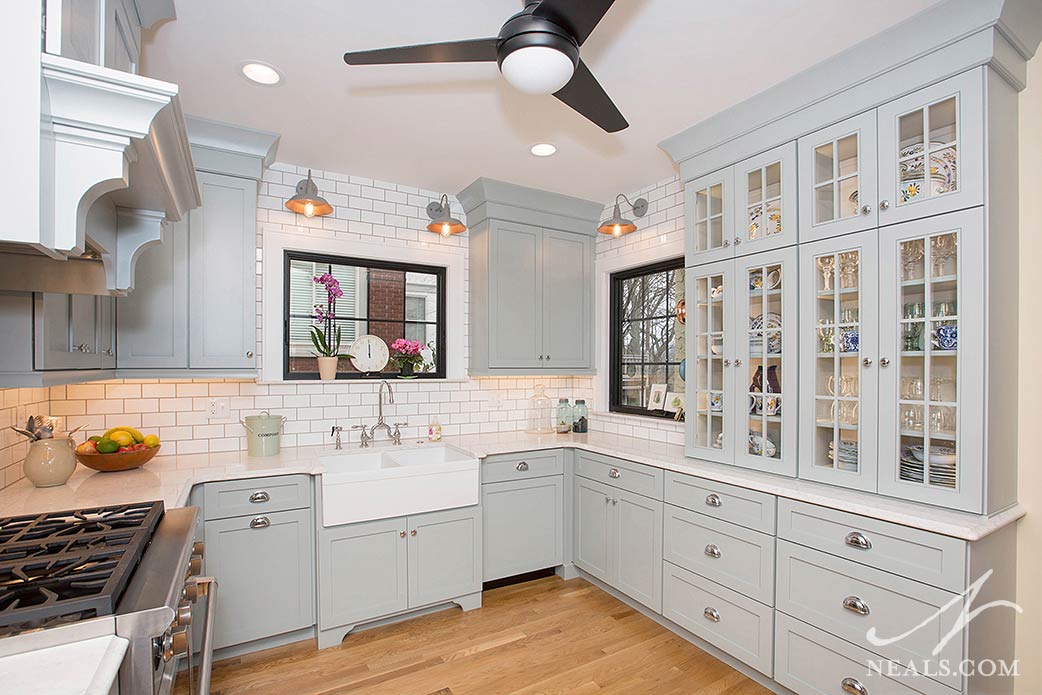People often underestimate the design power of a statement hardware piece. This piece can create visual contrast in the overall room design, or add a special touch that creates a look that feels more unique to your tastes and home. Details like hardware can have an impact on the finished look of your space, so it's important to keep these items in mind. For instance, crystal hardware is perfect if you desire to have a more glamorous space. Copper or antique knobs would be more suited to a room with a more rustic appeal. Here are our picks for some current kitchen cabinet hardware trends to help you add a bit more personality to your home.
Read MoreNeal's Home Remodeling and Design Blog
5 Kitchen Cabinet Hardware Trends
Posted by Jodi Smith on Mon, Jul 13, 2020
Topics: Design Trends and Ideas, Kitchens
Project Tour: English Garden Style Outdoor Living in Montgomery
Posted by Neal R. Hendy on Tue, Jul 7, 2020
This outdoor living remodeling project included the reworking of an existing open-air structure, as well as the design of a new pool and accompanying deck that transformed the backyard just behind the home. The new structure extends further out, providing space for a new outdoor kitchen and ample space for a seating area around a new fireplace.
Read MoreTopics: Outdoor Living
7 Design Considerations for Basement Kitchens
Posted by Laura Webster on Mon, Jun 29, 2020
Have you ever wished for a second kitchen to store items you use for entertaining along with extra appliances and a sink for preparing food? If you’re planning a basement remodel, you may find the extra space you need. When designing a lower level living space, think of a basement kitchen, kitchenette or bar area the same way you would if you were remodeling the primary kitchen of a home. Here are seven design considerations for creating an attractive and functional second kitchen in your home.
Read MoreTopics: Lower Level, Kitchens, Lighting, Countertops
Adding Farmhouse Style to Your Home
Posted by Amanda Morehart on Mon, Jun 22, 2020
The term "farmhouse style" is a loose phrase that encompasses a collection of design principles rather than a strict list of must-haves. A handful of distinctive styles fall under the umbrella of "farmhouse", so it's easy to either follow one of those styles specifically or to grab components of several and still have your project result in a cohesive farmhouse style space. Keep reading for a look at some of the key style points behind a successful farmhouse look in your own home.
Read MoreTopics: Kitchens














