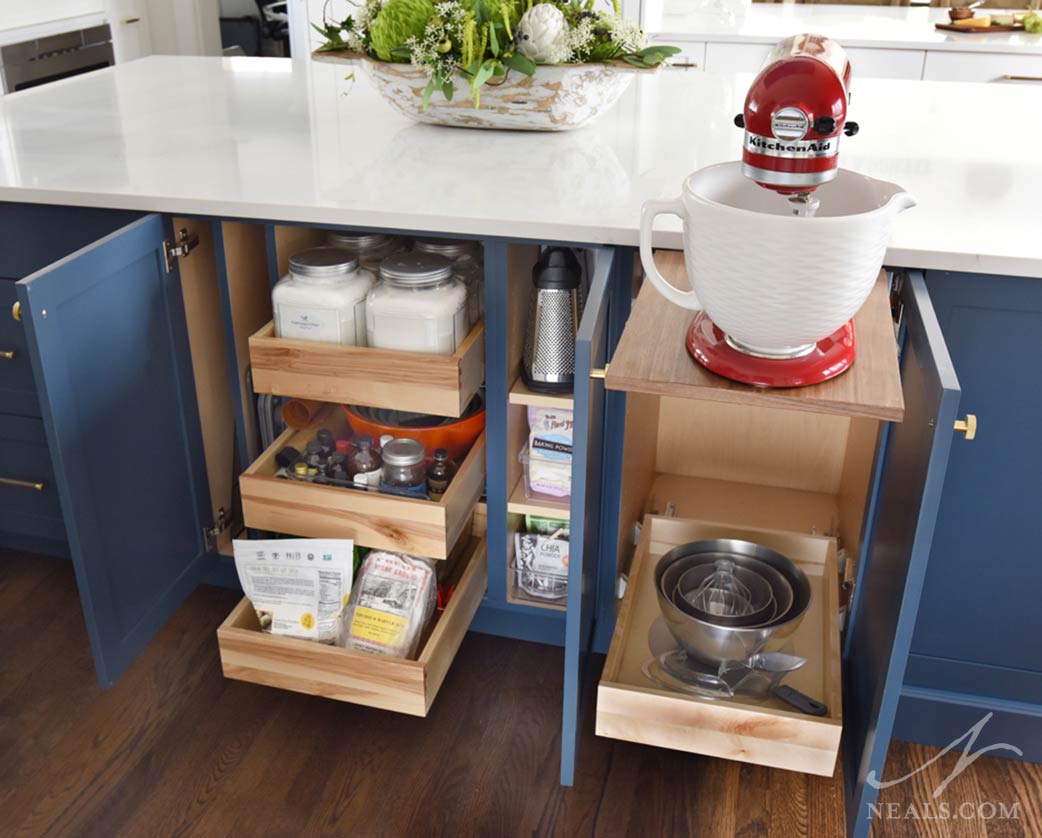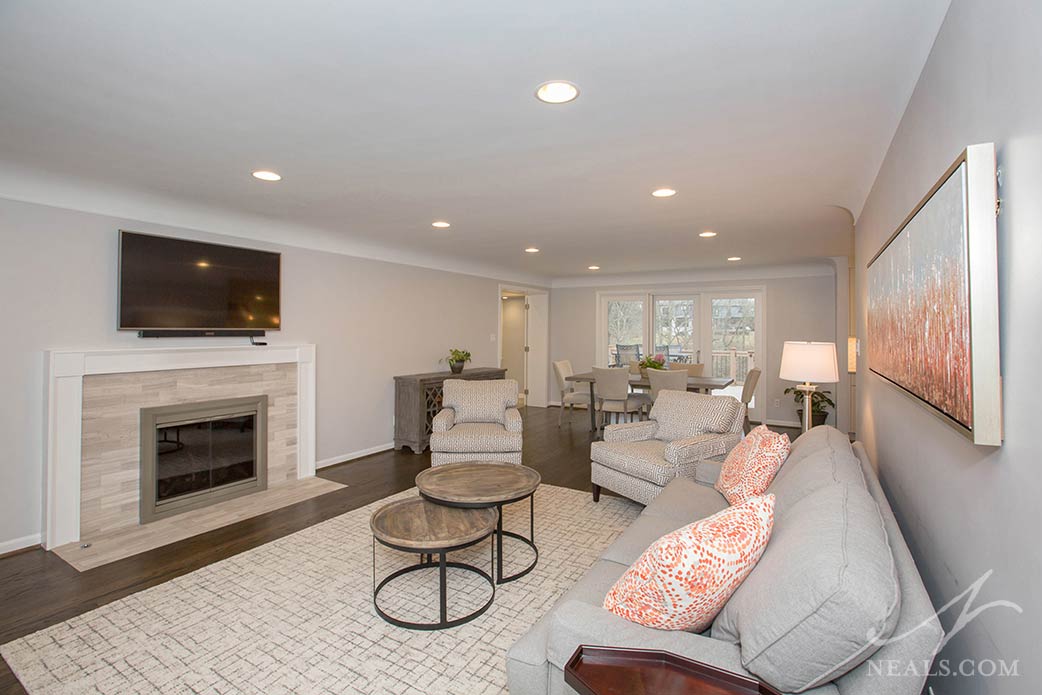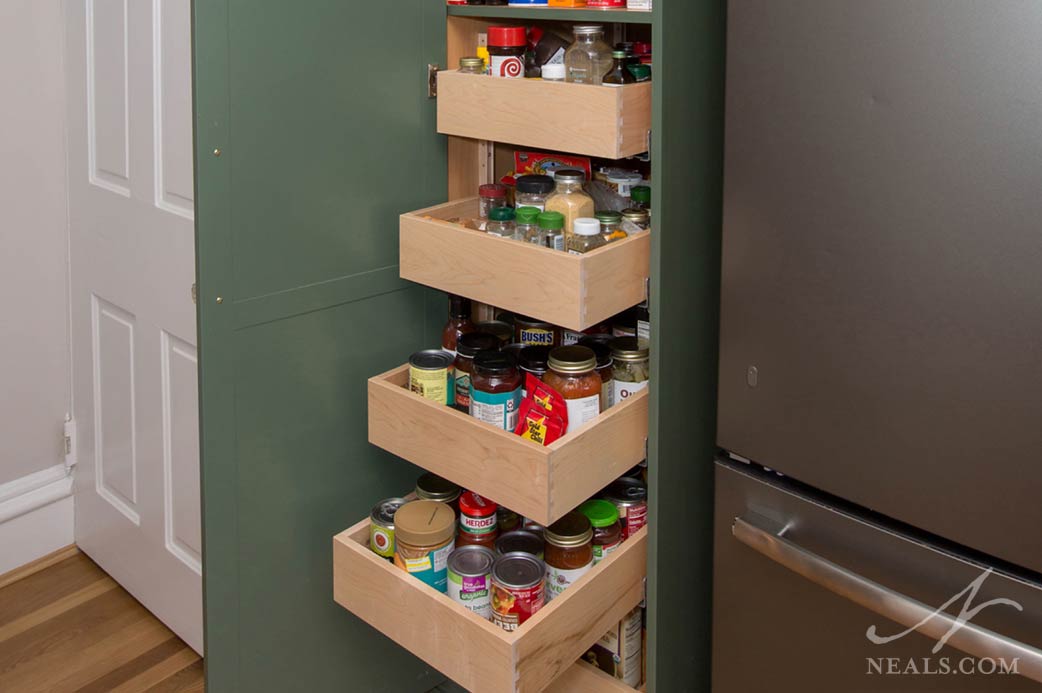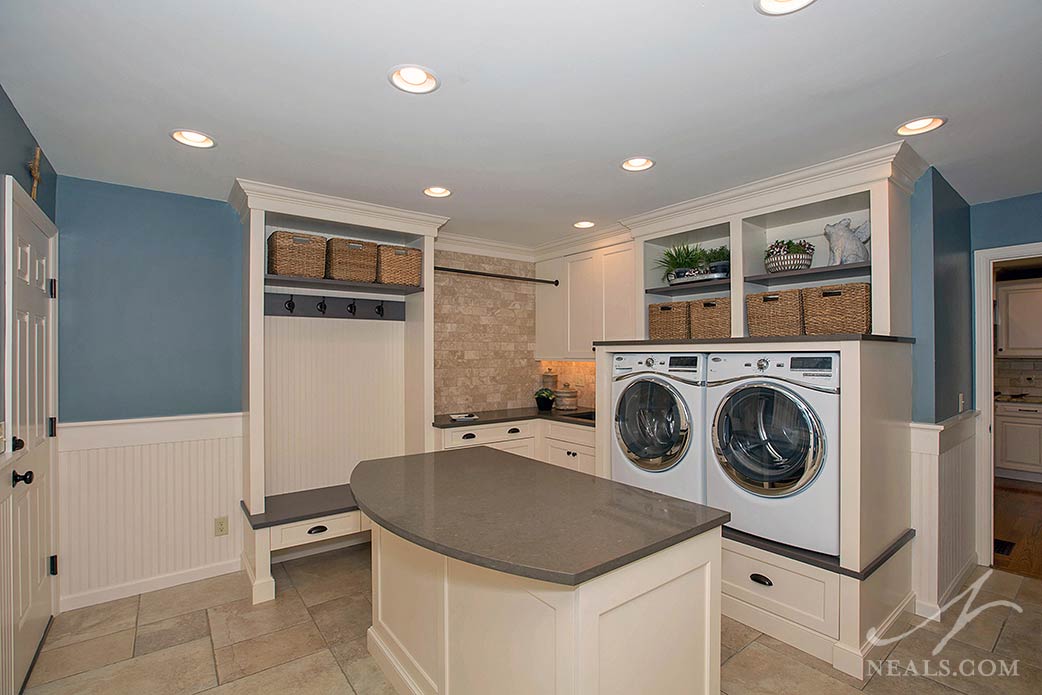One of the goals for most kitchen remodels is to gain more storage space. Organization is very important to optimizing the way a kitchen functions. Cabinetry makers have done their homework in researching the ways consumers work in their kitchens and have designed many cabinet accessories to solve their storage problems. These additions to the cabinets convert standard cabinets into specialized, or maximize storage spots that handle typical needs in the kitchen. Based on our experience, here are ten “must have” kitchen cabinet storage accessories designed to make life in the kitchen easier and more enjoyable:
Read MoreNeal's Home Remodeling and Design Blog
10 “Must Have” Accessories for Kitchen Cabinet Storage
Posted by Cyndi Kohler on Mon, Oct 19, 2020
Topics: Design Trends and Ideas, Kitchens, Storage
5 Practical Ideas for Remodeling or Adding a Family Room
Posted by Frank Kuhlmeier on Mon, Jun 8, 2020
Family rooms have evolved over the years. The concept was first introduced in the 40's, but didn't really come into vogue until dens were included in home designs along with the wider-spread ownership of television sets which homeowners didn't want in their formal sitting rooms. In the 1990s, family rooms were included in many new home designs as a "great room" that combined the kitchen, dining room and family room as one open space- a home design style that's still being used in newly built homes. Today's family rooms are designed according to the lifestyle needs of modern homeowners. A family room can be located in a central area of a house but also on a second story or basement, ideal for homes in which there is limited space for a family room on the main floor. Homeowners are also building home additions to provide space for new dens or family rooms. Often a family room addition will be built off a kitchen to create an open and functional space for the family and guests.
Topics: Lower Level, Home Remodeling, Lighting, Storage
5 Ways to Improve Your Kitchen Pantry Design
Posted by Christina Temple on Tue, Apr 14, 2020
One objective of a kitchen remodeling project is to improve functional food storage. A kitchen pantry, therefore, is often high on the list of essentials when homeowners remodel their kitchen. There are many design options for effective pantries, including dedicated spaces with shelving, cabinets with pull-out drawers, or combinations of solutions for different types of storage. The advantage of a pantry is the convenience of having dedicated, somewhat customized storage feature you can rely on.
Read More6 Tips for Creating a Functional Laundry Room [Free Guide]
Posted by Neal R. Hendy on Mon, Mar 16, 2020
Laundry is one of the essential chores we all do, and a well-designed laundry room is an asset in any home. In the past, the basement seemed to be the perfect spot to hook up a washer and dryer. The mechanical considerations were easily handled, but the inconvenience of dragging everything downstairs (and back up again) never quite made those considerations feel worth it. Today, homeowners are creating laundry spaces that better meet their needs on any floor of their home. Careful planning, prioritizing efficiency, and regular maintenance now allow for many more possibilities. Here are 6 tips for designing a functional laundry room.
Read MoreTopics: Laundry Rooms, Storage














