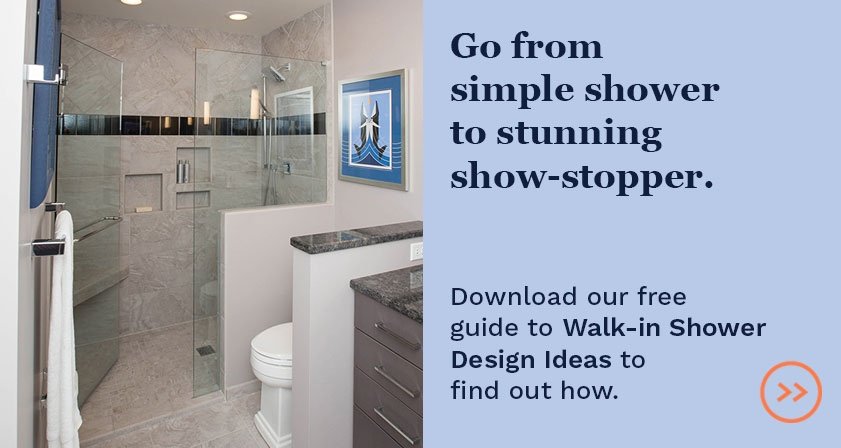Updating the style and function of a master bathroom is one of the best remodeling investments to increase the appeal and value of your home. This is especially true with spaces that were designed with outdated ideas of what was necessary or useful in a master bathroom. Such was the case in the Blue Ash home, where the bathroom occupied an unusual angled corridor and included inadequate storage and an over-bearing platform tub.
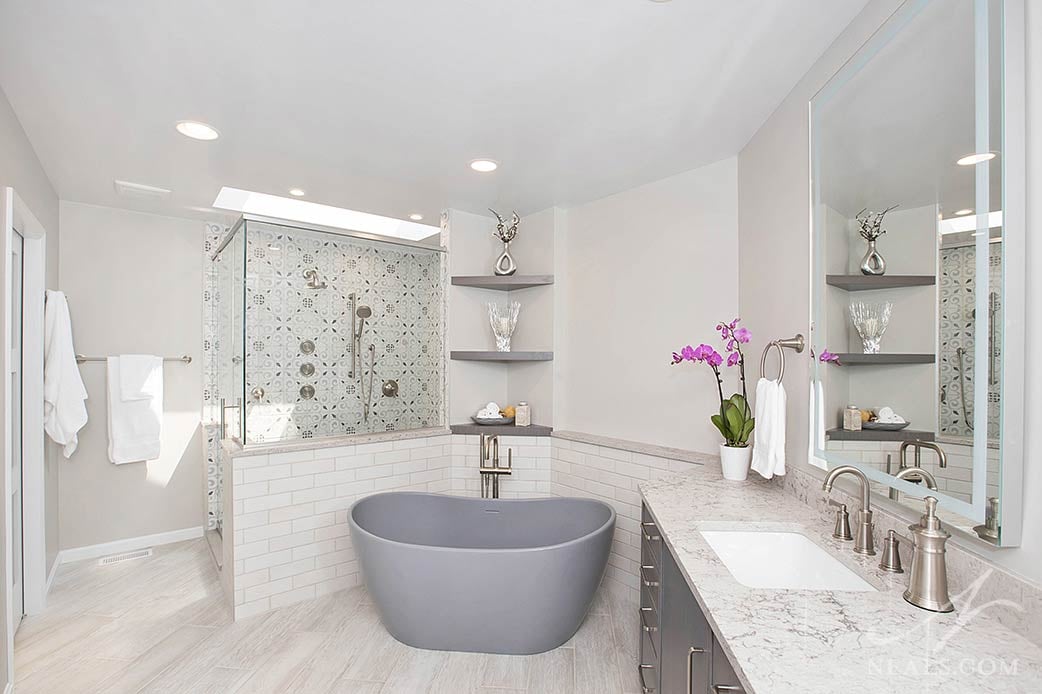
In the original bathroom, a boring color palette of basic beige and brown was only slightly elevated with a useful skylight that ensured that the room was well lit during the day. That detail was almost entirely lost, however, with the addition of wall-to-wall carpeting (which is, to say the least, a bad choice of flooring for a room with so much water.) Additionally, the long space which forms a sort of curve had too little storage and a cramped hallway-like feeling. The shower, which was used more than the tub, occupied a small space in a separate room with the commode at the end of the corridor. An inefficient triangular closet was carved out of a corner across from the vanity.
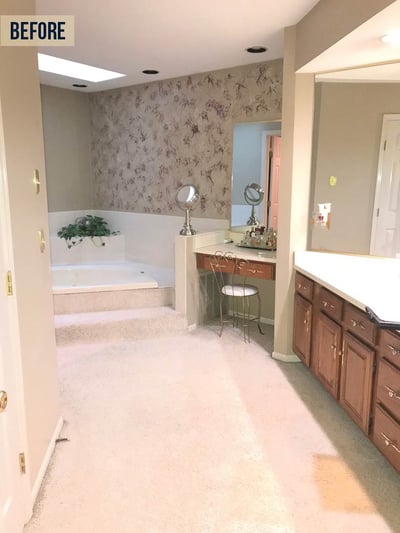
First to address in the new design was improving the room's practical function. Moving the shower out into the main space, and scaling the tub down to something more comfortable and luxurious where the two largest changes making a big impact in the bathroom. Removing the unnecessary divider wall at the end of the vanity and getting rid of the corner closet opened the room up, making it feel wider. This made room for a longer double vanity and additional custom storage for the his-and-her bathroom. The original commode room was scaled down to make more room for a comfortably roomy shower.
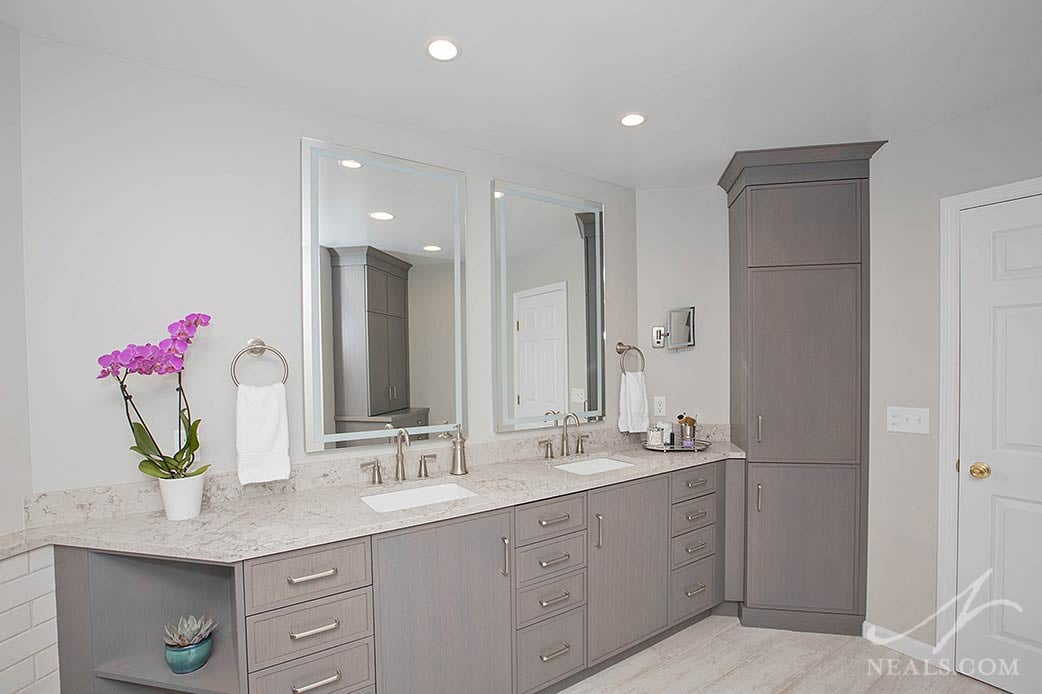
The style of the space was addressed by the creation of a romantic contemporary design. The space feels modern, with a curvy but minimalist tub, floating shelves and a cream and gray color palette. Patterned tiles in the shower, nickel hardware, classic subway tile, and a pretty gray and white quartz inject a softness to a room that could otherwise feel too harsh and cold. The space feels luxurious and spa-like, heightened by the new placement of the shower directly under the skylight.
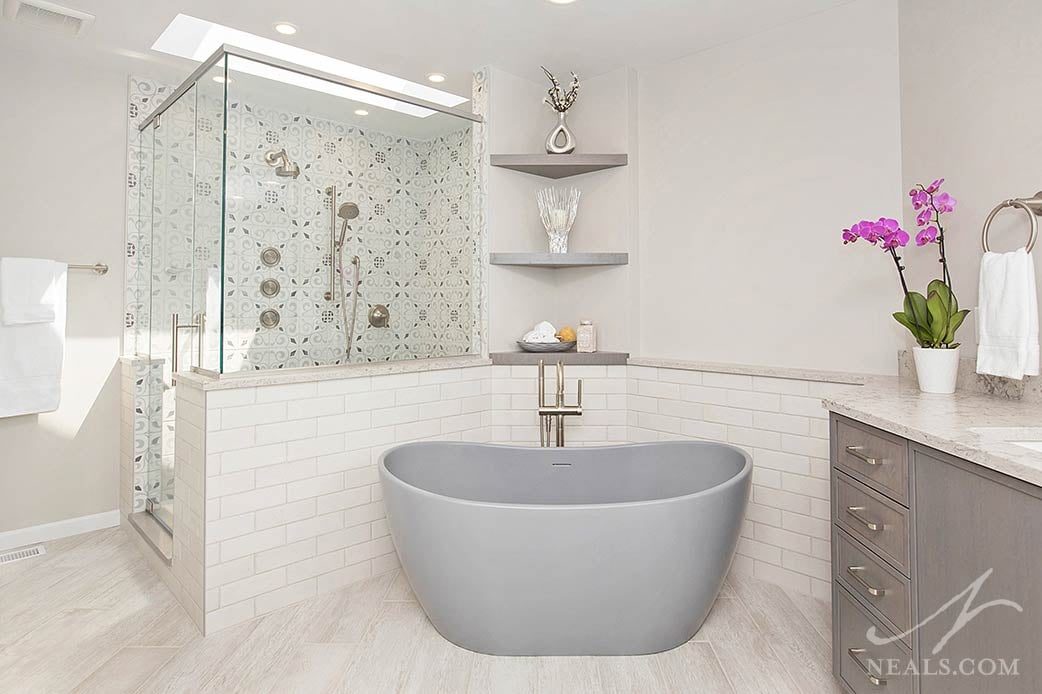
The new shower design is a textbook example of the benefits of a custom walk-in shower. Enclosed in the roughly 5'x6' space is all the amenities of a relaxing and practical shower, including both fixed and hand-help showerheads, body sprays, an ample bench, and niches for soaps and bottles.
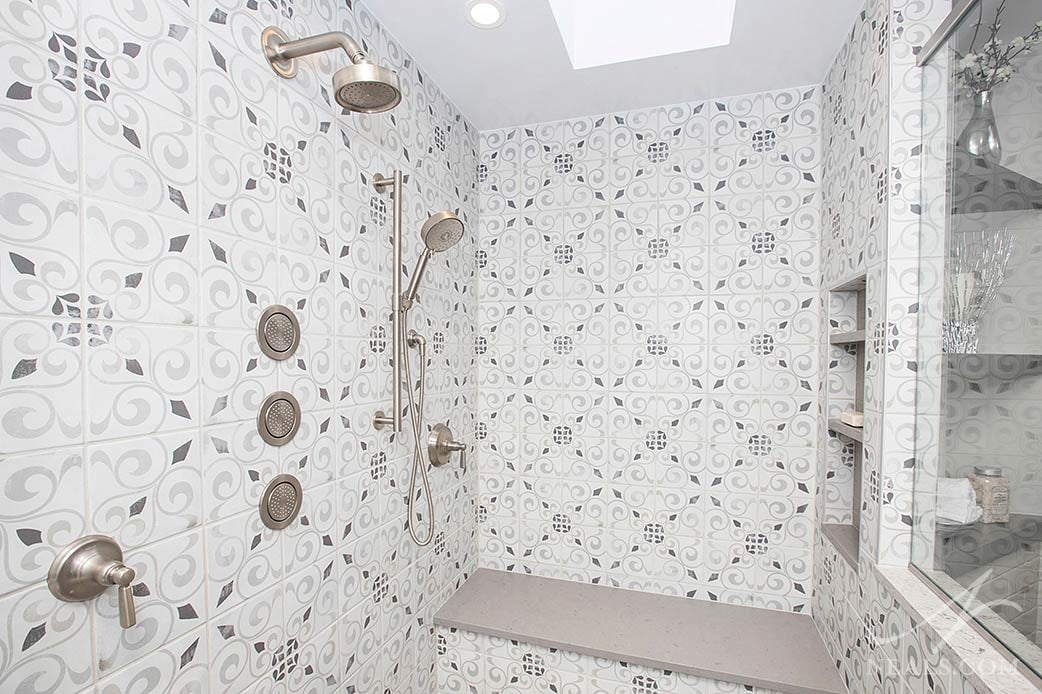
One important aspect of the remodel was that the homeowners' recognized that while the existing platform tub was of no use to them, that did not mean that no tub would be. The shifted room layout made space for a smaller tub, something more in line with their needs and style, and allowed it to become a focal point. The tub's color stands out in the space, and the angle that it sit on creates a perpendicular line against the angles of the room around it. This has a visual effect of making the room feel larger and less oddly angled away from the door.
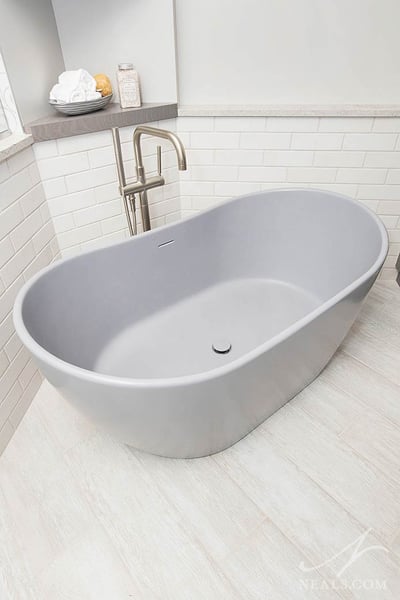
Click here for more images from the full remodel, which also included the master suite's two walk-in closets.


