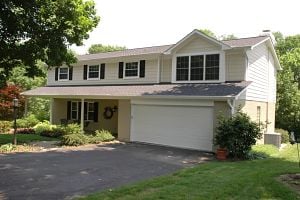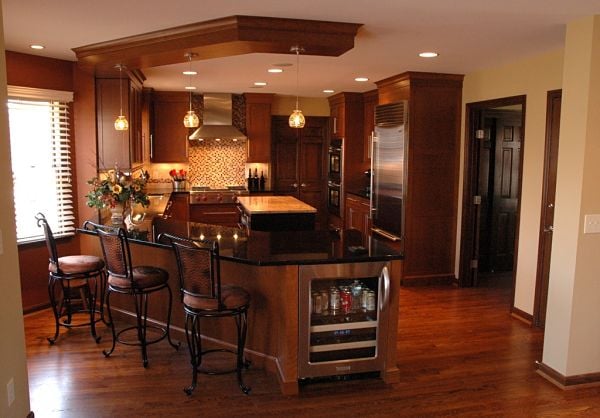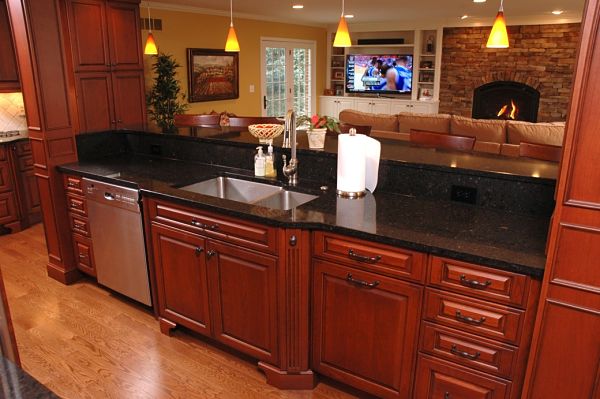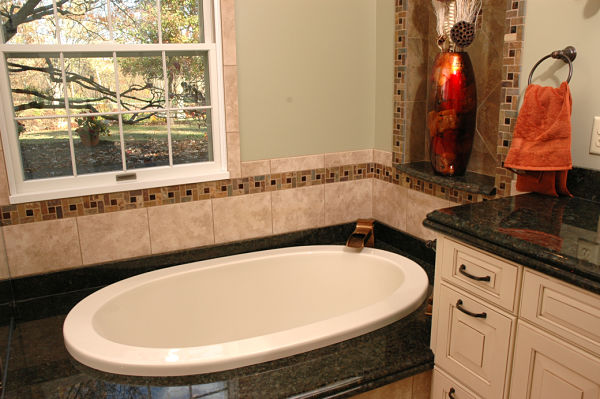This month's Project Spotlight is a second floor master bedroom suite addition built over a garage. The addition transformed and updated the exterior of a classic raised ranch home and provided the interior space needed for a stylish and relaxing master bedroom suite with a walk-in shower and walk-in closet.
Read MoreNeal's Home Remodeling and Design Blog
Project Spotlight: A Second-Floor Master Bedroom Suite Addition
Posted by Neal R. Hendy on Tue, Sep 2, 2014
Topics: Project Spotlight, Design-Build, Additions
Project Spotlight: Kitchen With an Open Floor Plan
Posted by Neal R. Hendy on Tue, Aug 5, 2014
This month’s “Project Spotlight” shows how a 1980’s kitchen was transformed into a modern family friendly space. The new kitchen has an open floor plan, commercial grade appliances, transitional-style Brookhaven cabinets, granite counters, an island and an inviting eat-in area. Here’s how this transformation took place.
Read MoreTopics: Project Spotlight, Kitchens
Project Spotlight: A Major Home Addition
Posted by Frank Kuhlmeier on Tue, Jul 1, 2014
This month’s Project Spotlight features a major home addition for an active family of five. They enjoy the neighborhood where they live but it was time to add more space to their home. They needed an area for gathering and entertaining, and they wanted to expand the kitchen, garage and an entryway.
Topics: Project Spotlight, Kitchens, Additions
Project Spotlight: Stylish Master Bath with Universal Design Features
Posted by Michael Henson on Tue, Jun 3, 2014
In the home remodeling business we strive to create beautiful, functional and safe interior environments. This is especially true of bathroom remodeling projects. Bathrooms are often small spaces with many details. Most homeowners want to add amenities or expand the size of the room, especially if the room is a master bathroom.
Topics: Project Spotlight, Bathrooms, Walk-In Showers, Aging-in-Place, Universal Design














