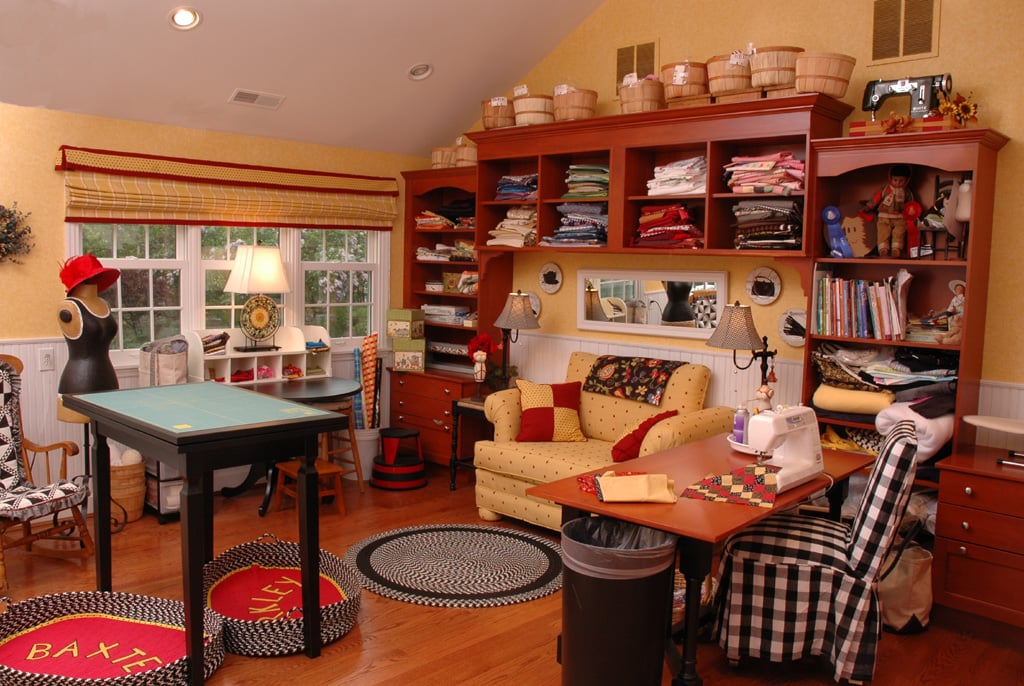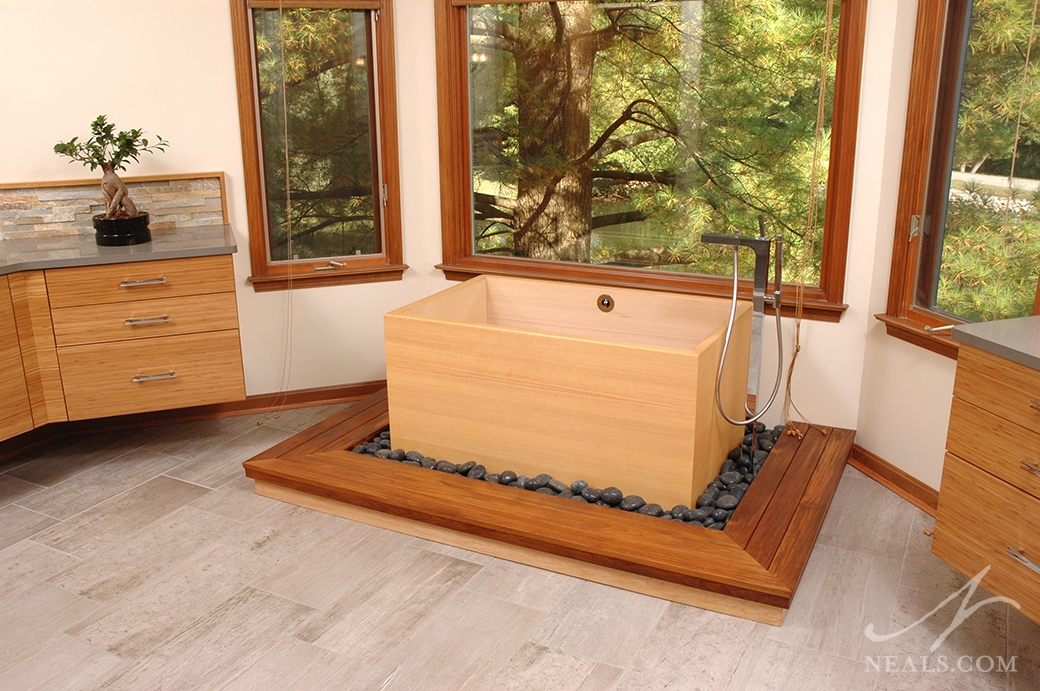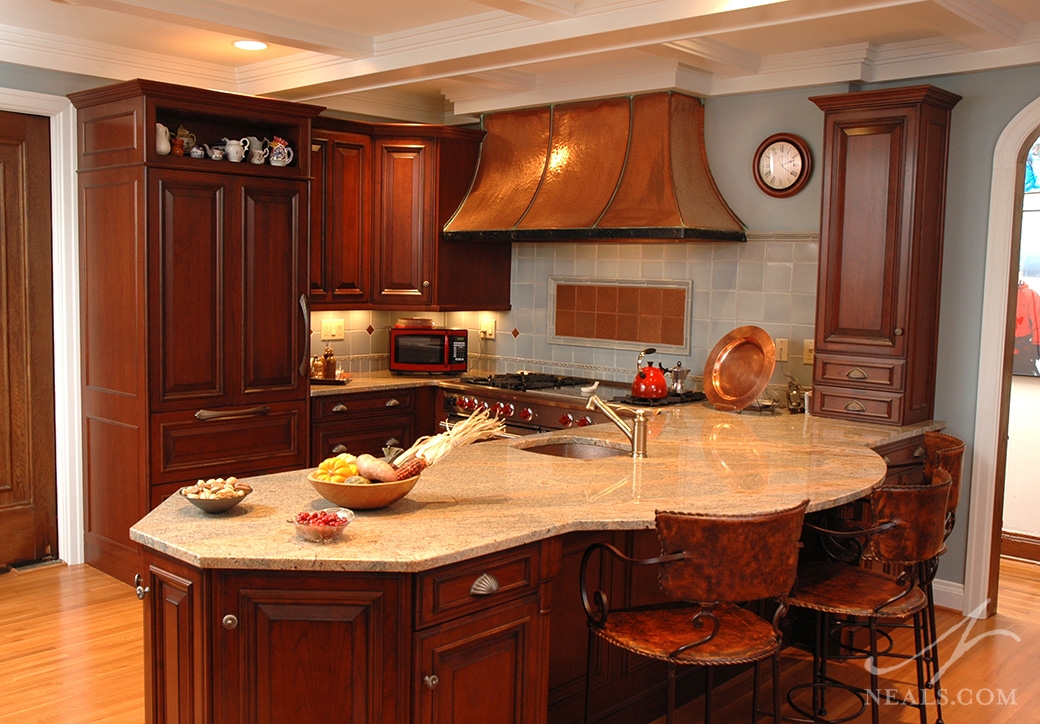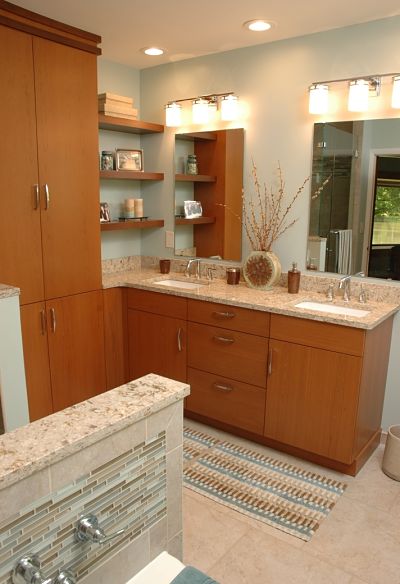We all have dreams for remodeling our homes. Whether it’s just repurposing a room, taking advantage of otherwise wasted space, or starting from scratch and redoing an entire floor, the possibilities of remodeling are endless. Which is perfect when you have something very specific in mind, like in the case of these four "dream room" projects.
Read MoreNeal's Home Remodeling and Design Blog
Dream Remodeling Projects Become Reality
Posted by Neal R. Hendy on Tue, Dec 23, 2014
Topics: Project Spotlight, Home Remodeling
Project Spotlight: Japanese-Inspired Contemporary Bathroom
Posted by Frank Kuhlmeier on Tue, Dec 9, 2014
This Project Spotlight master bathroom had the advantage of size, but excelled at little else. The original space felt dark, dreary and dated. The shower was difficult to keep clean, and the whole space needed an injection of style and function. The solution came in seeing the space transformed into a contemporary bathroom inspired by the fusion of modern and traditional Japanese design.
Read MoreTopics: Project Spotlight, Bathrooms
Project Spotlight: Updated 1910's Kitchen
Posted by Neal R. Hendy on Tue, Nov 25, 2014
Topics: Project Spotlight, Kitchens
Project Spotlight: Master Bath With a Walk-in Shower
Posted by Neal R. Hendy on Tue, Oct 7, 2014
This month’s Project Spotlight features a home built during the 1950s with an outdated master bathroom that no longer met the homeowners’ needs. The existing space was modified to include a walk-in shower and more efficient storage. The space was also made to feel larger by removing soffits. New cabinets, a redesigned vanity, complementing tile patterns and task lighting transform the room into an exquisite and functional master bath with a walk-in shower.
Read MoreTopics: Project Spotlight, Bathrooms














