This month’s “Project Spotlight” shows how a 1980’s kitchen was transformed into a modern family friendly space. The new kitchen has an open floor plan, commercial grade appliances, transitional-style Brookhaven cabinets, granite counters, an island and an inviting eat-in area. Here’s how this transformation took place.
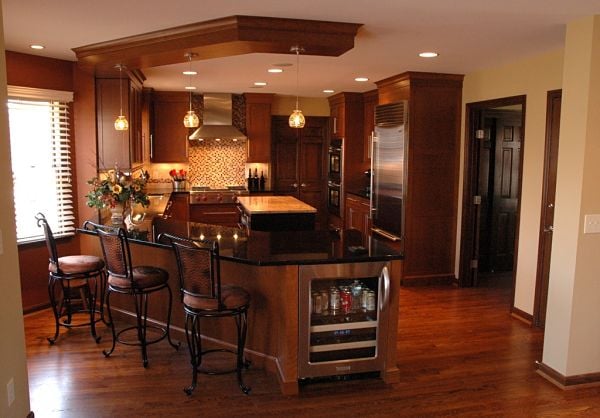
Remodeled kitchen with an island, commercial appliances and eat-in area.
In thirty years, home interior designs, products and trends have changed significantly. Oak wood cabinets and dark trims, soffits, box fluorescent light fixtures and laminate counters that were state-of–the-art in the 1980’s are no longer desirable in today’s homes.
Today’s more casual lifestyles are geared toward open concept floor plans where kitchen, dining and living rooms are no longer separate spaces but integrated for everyday use and entertaining. Home products such as quartz and stone counters, commercial grade appliances, beverage bars, multipurpose islands, and computer/media equipment have changed the way we use our kitchens.
Homeowners’ Objectives
- Connect the tight enclosed kitchen with an adjacent family room. In the original floor plan, the kitchen and family room were separated by a wall. The homeowners wanted to integrate these spaces.
- Open up the kitchen by removing soffits. Soffits serve many purposes. They can hide pipes and wiring or give cabinets a finished look. In this case, they hid plumbing and air ducts. The soffits made the kitchen feel tight and crammed.
- Create functional storage and space for commercial appliances. An existing pantry was too small. The appliances the homeowners wanted for their new kitchen were larger than those in the original floor plan.
- Create an area for casual dining within the kitchen. This feature was especially important to the homeowners. The original kitchen included a small area for informal dining.
- Replace dated cabinets and hardware that were no longer appealing. The dark oak cabinets and antiqued brass hardware had seen better days.
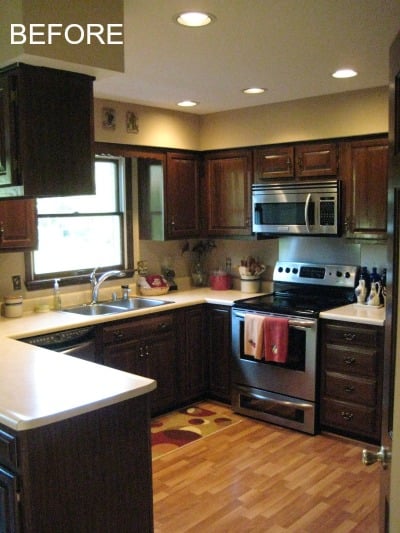
BEFORE: 1980's style kitchen.
Project Challenges
- Remove the load bearing wall between the kitchen and family room and rework the support. The narrow kitchen was cut off from the living space with a load bearing wall. Removing the wall would allow more room for the new kitchen counter.
- A 12-inch soffit took up the entire perimeter of the kitchen ceiling. The soffit contained the plumbing for the second floor bathroom as well as HVAC duct work. Through discussions with the homeowner, a flush ceiling was settled on, which would require the removal of the entire soffit. A waste line stack, located above the eat-in area, could not be removed.
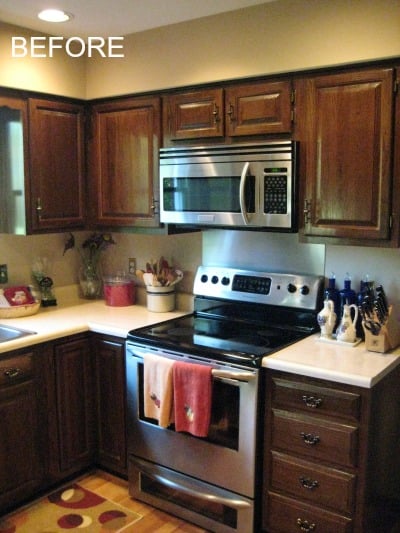
BEFORE: Soffit around the perimeter of the kitchen.
- Designing storage. The original pantry enclosed a B-vent from the basement which took up wall space that otherwise could be used for storage.
- Adding counter space for casual dining. The existing counter space was not adequate and the separate eat-in area took up a large portion of the kitchen space. The new dining area would need to be designed to accommodate a natural flow within the new open floor space.
- Replacing cabinets. The existing cabinets, finishes and appliances did not appeal to the homeowners’ taste or needs. New counters, a backsplash, fixtures and trims would also be needed to complement the new cabinets.
Neal’s Solutions
- Remove the load bearing wall. In order to remove the wall, a new load-bearing support beam was installed into the floor system above to create a flush ceiling. The entire wall was then removed, allowing the new peninsula to extend to the end of the kitchen unifying the kitchen and family rooms in an open floor plan.
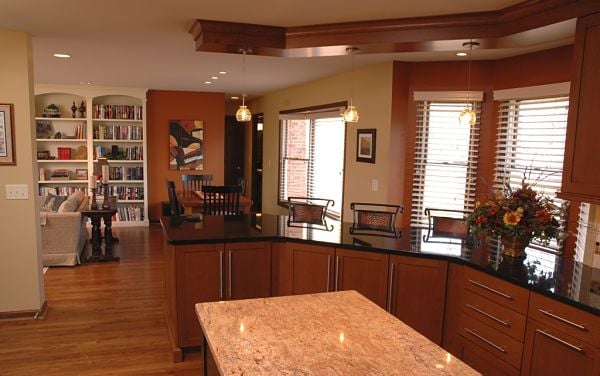
Open floor plan after the removal of a wall.
- Remove the soffit. The soffit was removed, as well as the HVAC duct work. The plumbing was reworked, except for one stack that had to stay. To resolve the issue, the crown detail above the cabinets was extended out to follow the shape of the peninsula. This smaller soffit hides the plumbing and creates a platform for the new pendant lighting, turning the solution into a decorative feature.
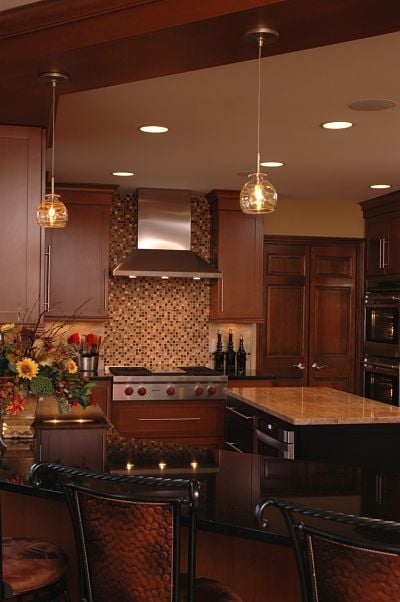
Kitchen with soffit removed and pendant light fixtures.
- Redesign the pantry and floor space for storage and installation of commercial appliances. The original furnace had already been changed to a high efficiency unit the year before. The hot water heater was also updated to eliminate the need for the vent altogether. This opened up more room for the refrigerator and wall ovens, as well as a larger counter for small appliances. The B-vent was removed on both floors and a patch was made to the shingled roof.
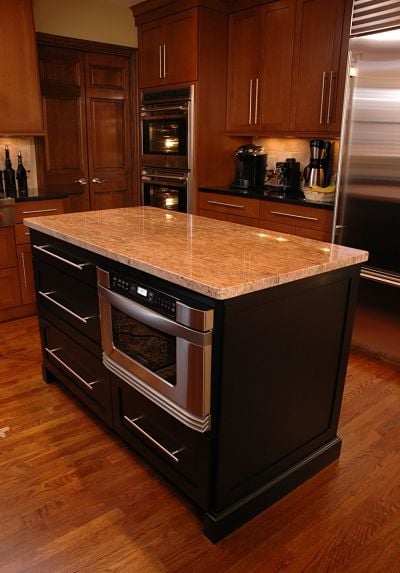
Kitchen island and back wall with a refrigerator, wall ovens and a counter for small appliances.
- Design a space for casual dining. Extending the countertop into the former dining area allowed for a major expansion of the work surface and provided a seating area in the kitchen for eating or conversing with the cook. The dining space was designed to complement the ceiling soffit, which covers second floor plumbing and duct work that could not be eliminated. The eat-in area takes advantage of the bay window in the room.
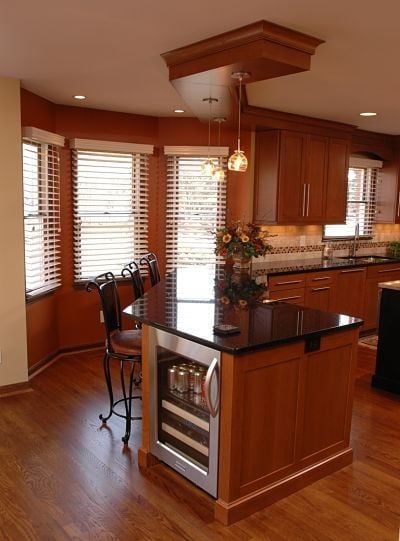
Dining area and bay window.
- Selecting new cabinets, counters, fixtures, finishes, accents and appliances. Neal’s design team worked with the homeowners to find the right products for their project. Transitional-style Brookhaven frameless “Bridgeport” cabinets in two different finishes (cherry on the perimeter with an “Autumn” finish and black-painted maple on the island) and sleek stainless steel bar pulls from Amerock were installed. Two color coordinated granite countertops were used for the project. Commercial grade stainless steel appliances include a cooktop, double wall ovens, a French door refrigerator with a drawer freezer, a drawer microwave oven and an under-counter wine and beverage refrigerator.
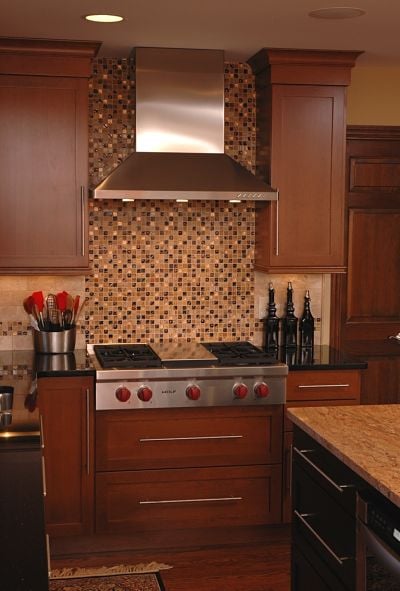
Tile backsplash, commercial cooktop and vent hood, two-tone counters and cabinets.













