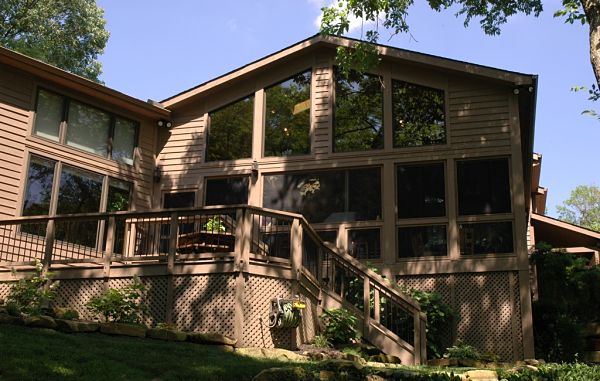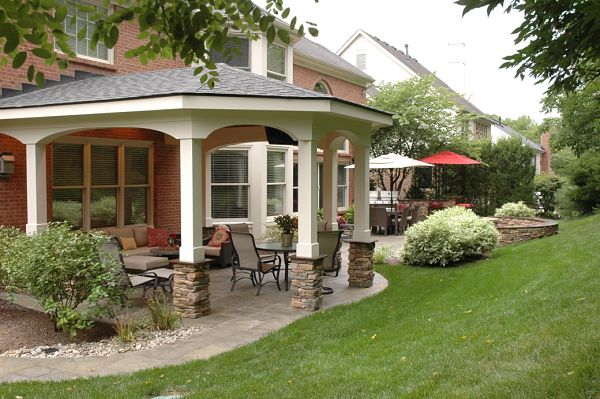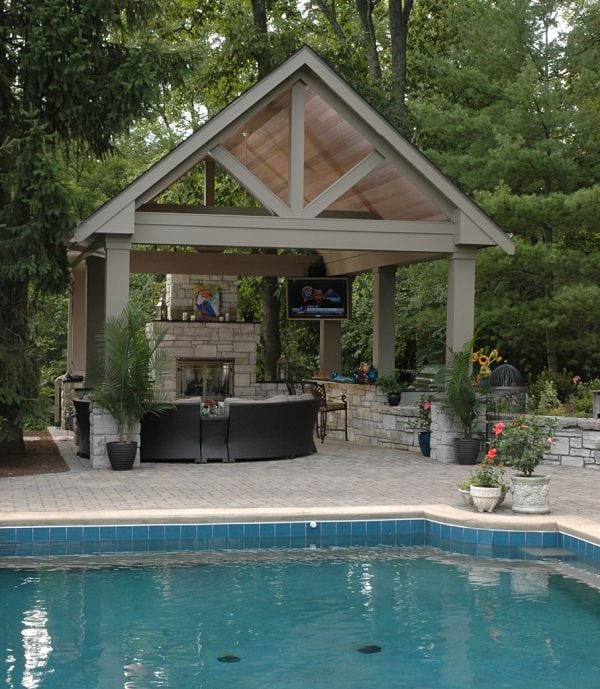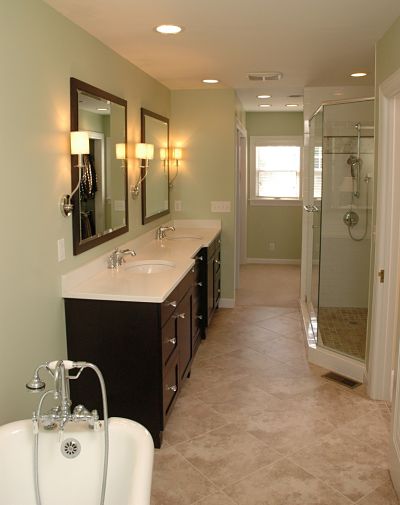If you have a home in a beautiful setting how do you bring the outdoors in? Architecture can blend with nature. Our “Project Spotlight” showcases a two-story porch addition and deck that creates an outdoor living space with an unobstructed view of woodlands and a lake. The porch provides a sheltered place for cooking and entertaining, and augments the architecture of the home.
Neal's Home Remodeling and Design Blog
Project Spotlight: An Award-Winning Two-Story Porch Addition
Posted by Neal R. Hendy on Tue, May 6, 2014
Topics: Outdoor Living, Project Spotlight, Design-Build, Additions
Project Spotlight: Outdoor Living Room and Open Patio Cooking Area
Posted by Neal R. Hendy on Tue, Apr 1, 2014
As warm days approach, do you find yourself thinking about getting outside more and how you can enjoy your own backyard? This month’s “Project Spotlight” showcases an outdoor living room that provides a great place to relax and entertain with an adjacent open-air patio setup for cooking, dining and gathering by a fire on a cool evening.
Topics: Outdoor Living, Project Spotlight
Project Spotlight: Backyard Poolside Pavilion
Posted by Steve Hendy on Tue, Mar 4, 2014
The owners of this home enjoy spending time entertaining family and friends. In summer, when the days are longer and the nights warmer, they wanted to bring some of the amenities they enjoy indoors to the outdoors. They needed a way to shelter an outdoor kitchen, bar, television, screened gas fireplace and seating area from the elements – including the sun on a hot afternoon. The solution was a tall, open-sided poolside pavilion.
Topics: Outdoor Living, Project Spotlight, Fireplaces
Project Spotlight: Master Bath for a Vintage Home
Posted by Steve Hendy on Tue, Feb 4, 2014
A second floor addition was built onto a vintage 1918 home in the late 1970’s to add more space for a master suite, but it didn’t match the original architecture or decor. The design of the bathroom addition failed to address both privacy and style. The re-design and remodel of this bath addressed both of these issues by creating a new floor plan within the long narrow space, restoring elements of a home built during the “American Progressive Era 1890-1920” and adding modern amenities to the renovated bathroom.
Topics: Project Spotlight, Bathrooms, Walk-In Showers, Additions














