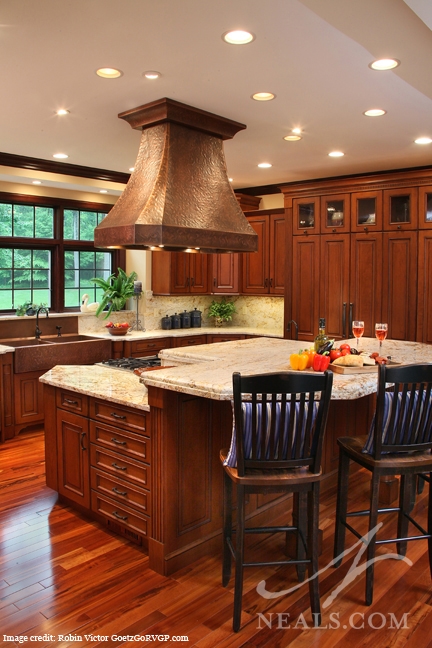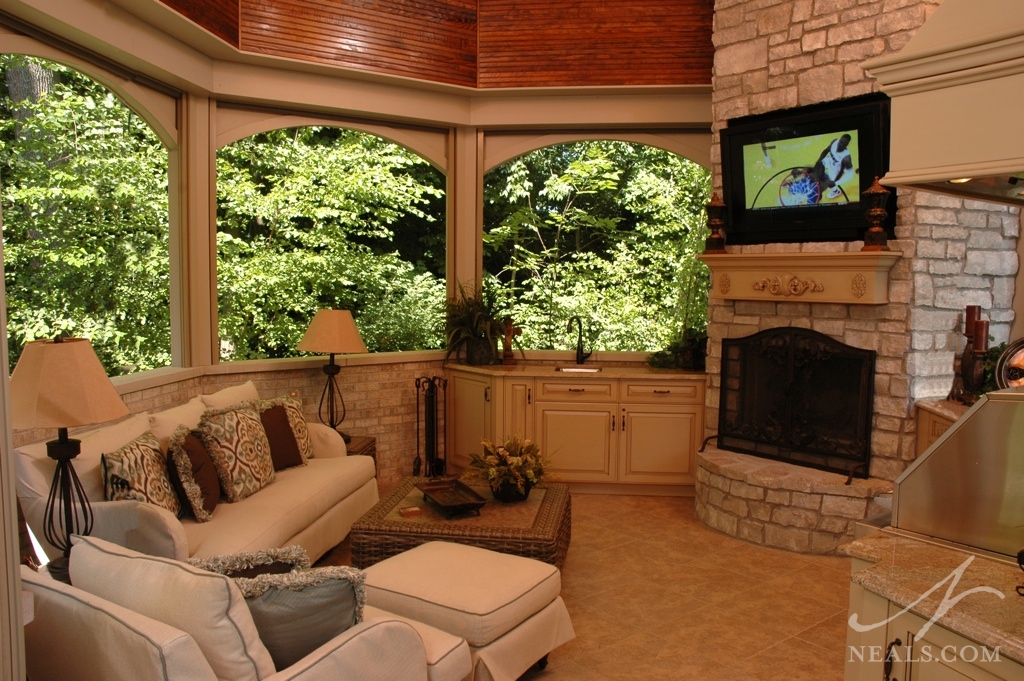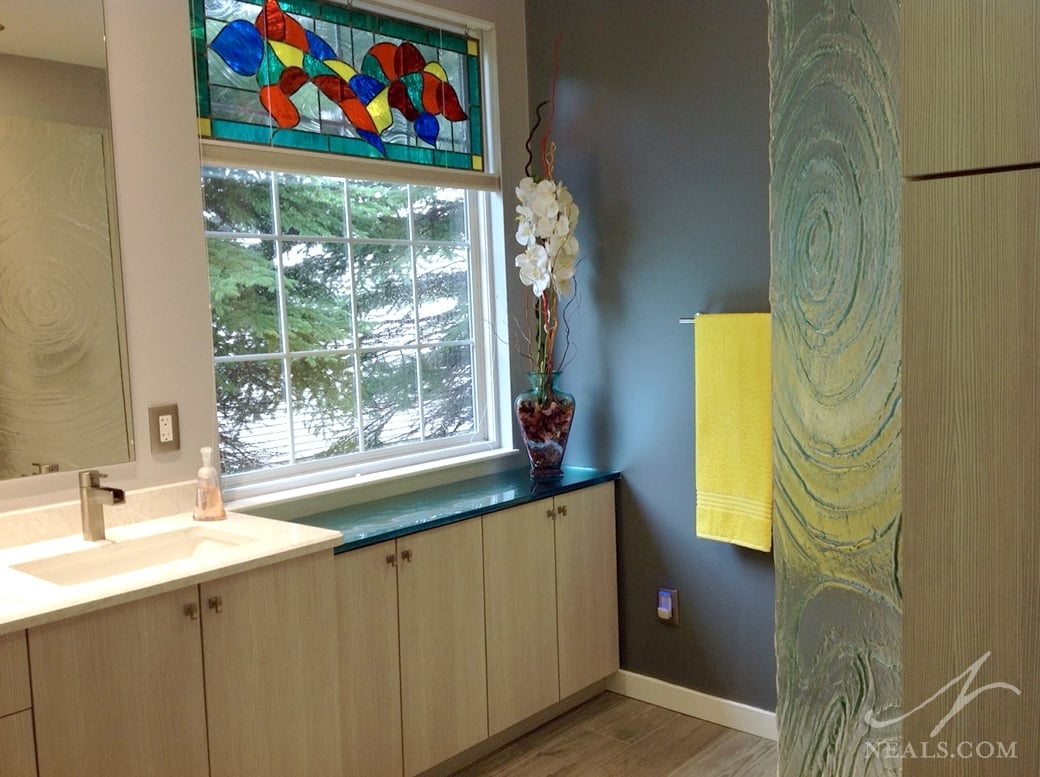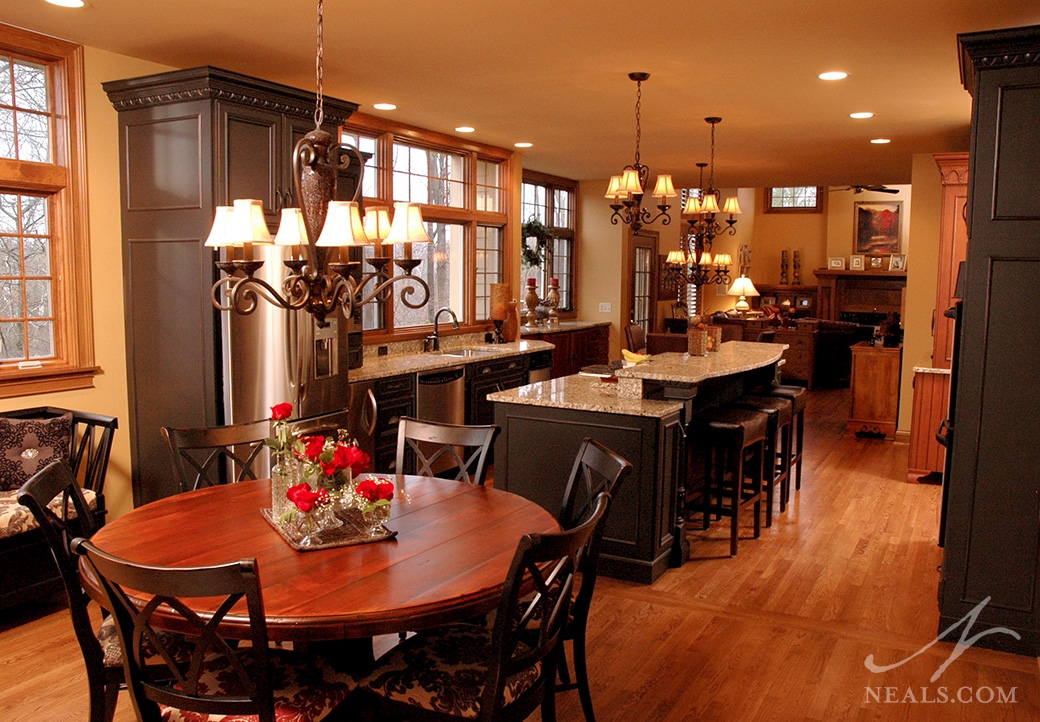For this Tuscan-inspired space functionality was the top priority, but Neal's Designer Connie Hampton, CKD, was challenged to create function without sacrifying aesthetics. The result is a beautiful space that works naturally with the homeowners habits and needs. This kitchen took home second place in the Southern Ohio/Kentucky chapter of the National Kitchen and Bath Association’s (NKBA) Kitchen Design Competition.
Read MoreNeal's Home Remodeling and Design Blog
Project Spotlight: Tuscan-Inspired Kitchen Remodel
Posted by Frank Kuhlmeier on Tue, Apr 7, 2015
Topics: Project Spotlight, Kitchens
Project Spotlight: A Private Retreat
Posted by Alan Hendy on Tue, Mar 3, 2015
A narrow, sloped swath between the brick home and a rustic forested area made up the whole of the homeowner’s back yard. While they loved the open view, they also desired to improve the livability of the area by introducing a covered structure for year-round outdoor living. The project offered a number of challenges, but for the homeowners, maintaining their view, improving their privacy, and creating a comfortable space were the goals that mattered the most.
Read MoreTopics: Outdoor Living, Project Spotlight
Project Spotlight: Contemporary Universal Bath
Posted by Michael Henson on Tue, Feb 3, 2015
Watching how her husband, who had been wheel-chair bound, consistently have difficulty using their master bathroom left this homeowner thinking about her own future needs. Instead of continuing to deal with the space as it was, she made the choice to upgrade it to fit her style, and to work for her long-term needs. The result is a spectacularly crisp and modern universally-designed bathroom. This bath is a NARI Local Contractor of the Year 2015 Winner in the Universal Design Category.
Read MoreTopics: Project Spotlight, Bathrooms, Universal Design
Project Spotlight: Old-World Kitchen
Posted by Alan Hendy on Tue, Jan 6, 2015
While relatively spacious, the original area in this Project Spotlight did not allow for much ease and flow when entertaining, especially near the island area. The clients desired a more open space that combined the kitchen and dining room, more natural light, and attention to carpentry details. The result is a new kitchen with a dramatic old-world quality.
Read MoreTopics: Project Spotlight, Kitchens














