For this Tuscan-inspired space functionality was the top priority, but Neal's Designer Connie Hampton, CKD, was challenged to create function without sacrifying aesthetics. The result is a beautiful space that works naturally with the homeowners habits and needs. This kitchen took home second place in the Southern Ohio/Kentucky chapter of the National Kitchen and Bath Association’s (NKBA) Kitchen Design Competition.
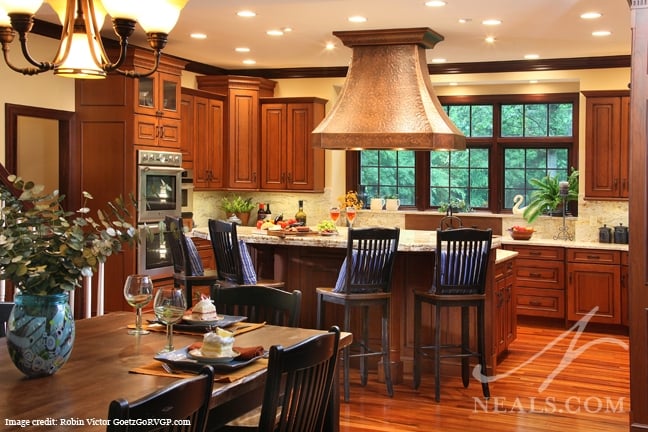
Homeowners’ Primary Goal
Create a kitchen with practical functionality, high-end style, and the ability to transition seamlessly to accommodate large or small groups.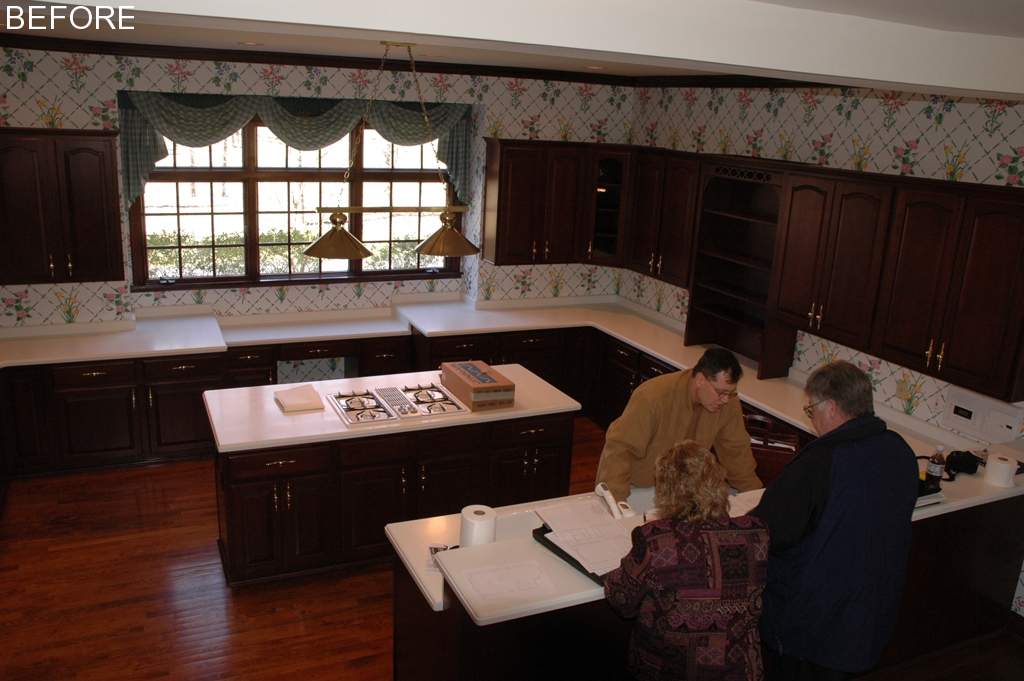
The Challenges
- Remove the existing kitchen and build a brand new kitchen in the gutted space.
- Utilize the large space effectively to ensure that space isn't wasted.
- Accommodate a large number of appliances without ruining the style goals.
Solutions
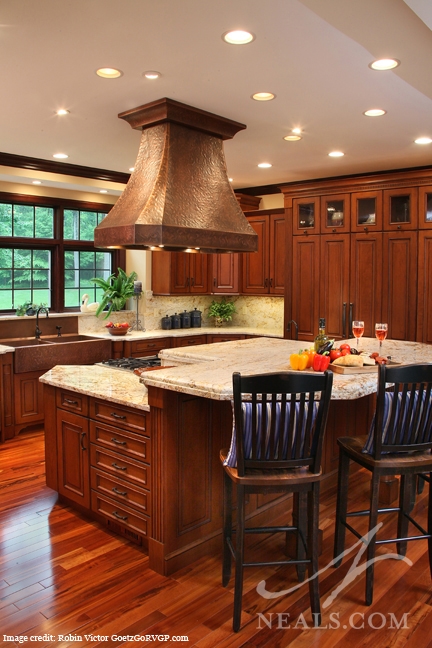
1. Create a rich design, based on a Tuscan theme.
Hampton brought together cherry cabinetry, a light granite counter, and traditional styling to create a cohesive design. Copper elements with a hand-made quality complete the warm, Tuscan theme and create the primary focal points. Glass inserts in the tallest cabinets add interest, while LED under-cabinet lighting, bronze hardware, and detailed moldings top off the aesthetic package.
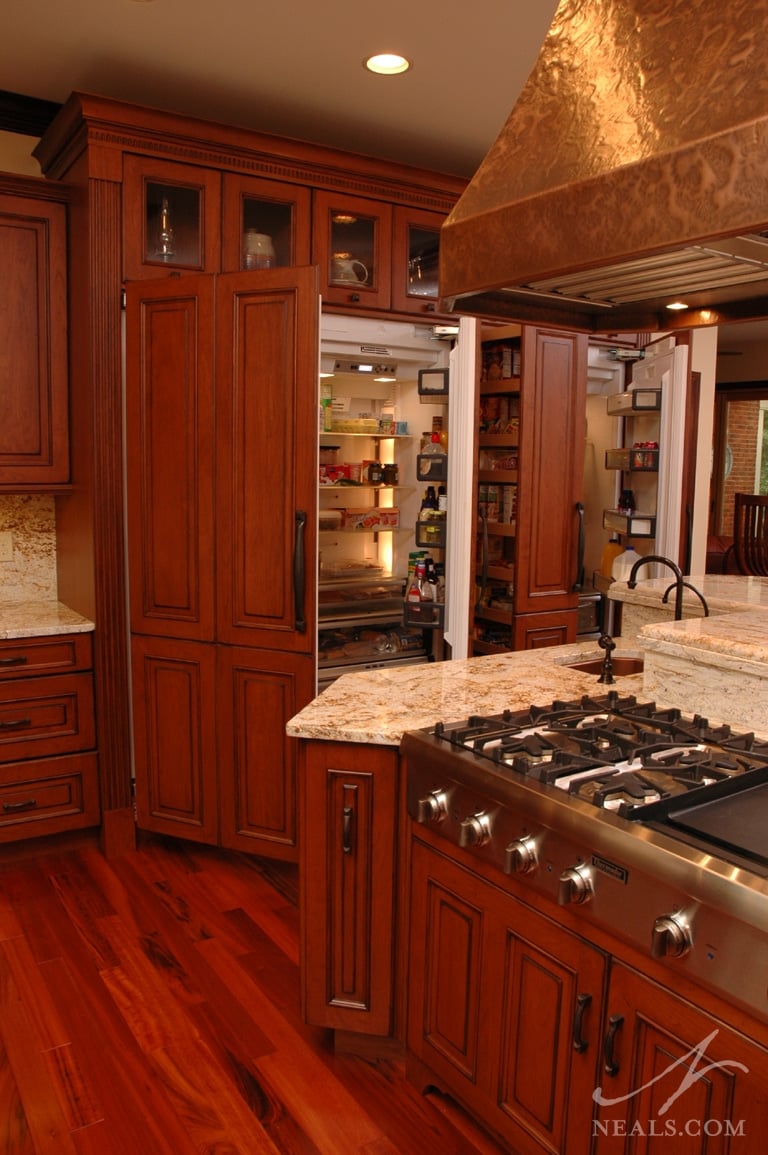
2. Provide ample food storage without ruining the view.
The function of the kitchen is disguised behind panels, pullouts, and drawers. Two 30” refrigerators and a 30” freezer allow for a variety of food storage needs, but are cleverly concealed with matching cabinet fronts. This bank of cabinets also conceals a pullout pantry for access to dry goods while still maintaining the uniform run of panels.
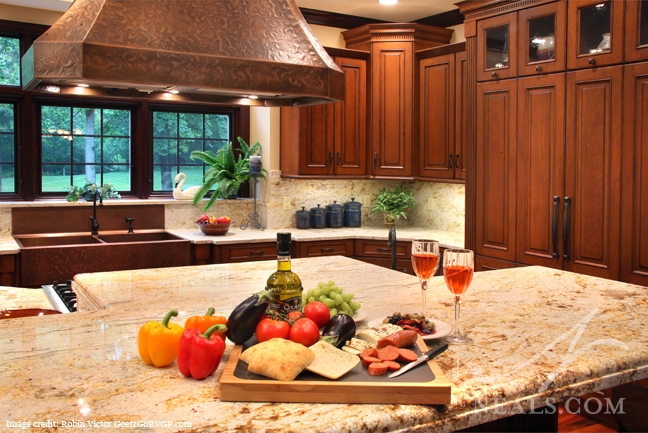
3. Use an island to give the space a comfortable scale.
The homeowner selected a 48-inch range top and a side sink to included in the island design. To accommodate those, a custom 2-tiered island was designed. Hampton didn't hold back on size. The island takes up a significant portion of the center of the room to help keep the large space in balance. The lower working side has plenty of space for food prep and easily houses the secondary sink. The upper portion works as a eat-in counter or buffet table as needed.
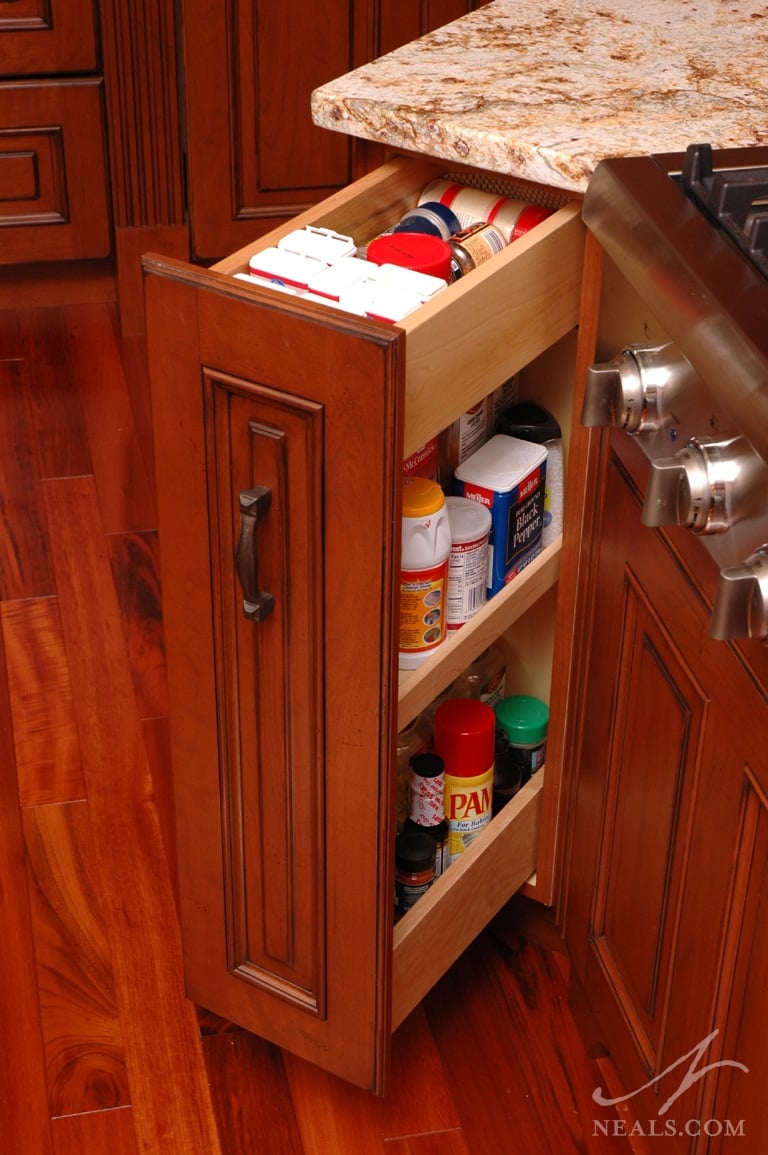
6. Use every bit of space effectively and practically.
Just about every inch of storage space was utilized in the kitchen remodel, and no design decision was made without first figuring out how functional it was. Pull-out cabinets and clever compartments make up the bulk of these considerations. Next to the cooktop, a narrow door slides out to reveal spices. A section by the sink that looks like trim reveals a a towel bar. A Kitchen-Aid mixer folds out of another cabinet, and cookie sheets tuck into a space too small for anything else.
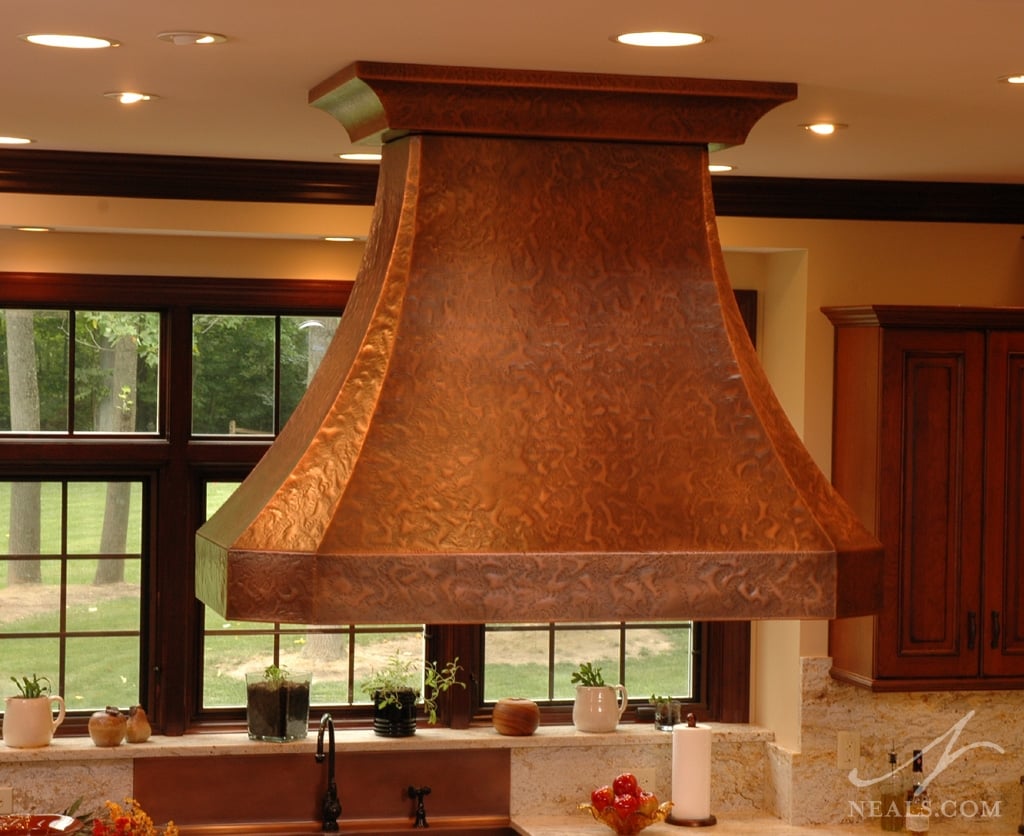
7. Take advantage of the space and height with a statement piece.
The homeowner spotted the copper hood while browsing the internet and immediately knew it would be prefect for his new kitchen. Hampton positioned it above the cooktop and gave it the space it needed to draw the eye. It acts as a grounding point to the other areas of the room, including the large window to the back yard. A matching copper farmhouse sink was also installed, bringing the copper element down into the room.












