The shell of this walk-out basement was created when the homeowners recently built their home in Liberty Township, but a renovation of the space was needed to complete their vision. The lower level project centered around adding the types of living and entertainment areas that were limited on the upper floors. Working within the existing structural footprint offered unique opportunities for space planning and creating dedicated areas for the whole family. This project, designed by Christina Temple and completed by the team at Neal's Design Remodel, uses a custom transitional design style that creates a fundamental balance between the neutral color palette used throughout the main areas of the house and the homeowners’ personalities and tastes.
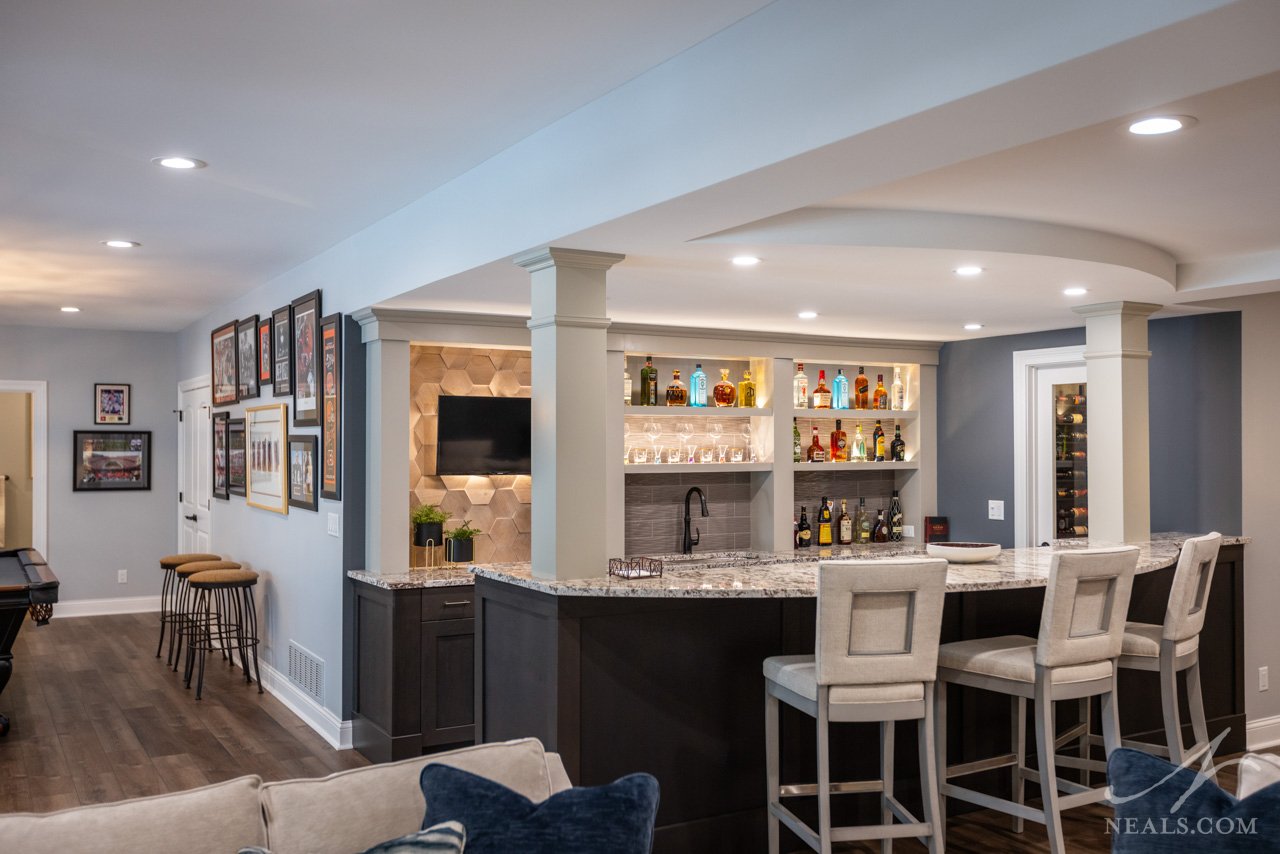
Though the existing space was an unfinished basement room full of potential, there were several items to consider in the remodel. An unusual back wall line that followed the shape of the house also included a walkout French-style door and several windows of various heights which would need to be incorporated. The home’s central utilities were positioned away from the walls, and there were several support posts, plumbing lines, and HVAC ducts that could not be relocated.
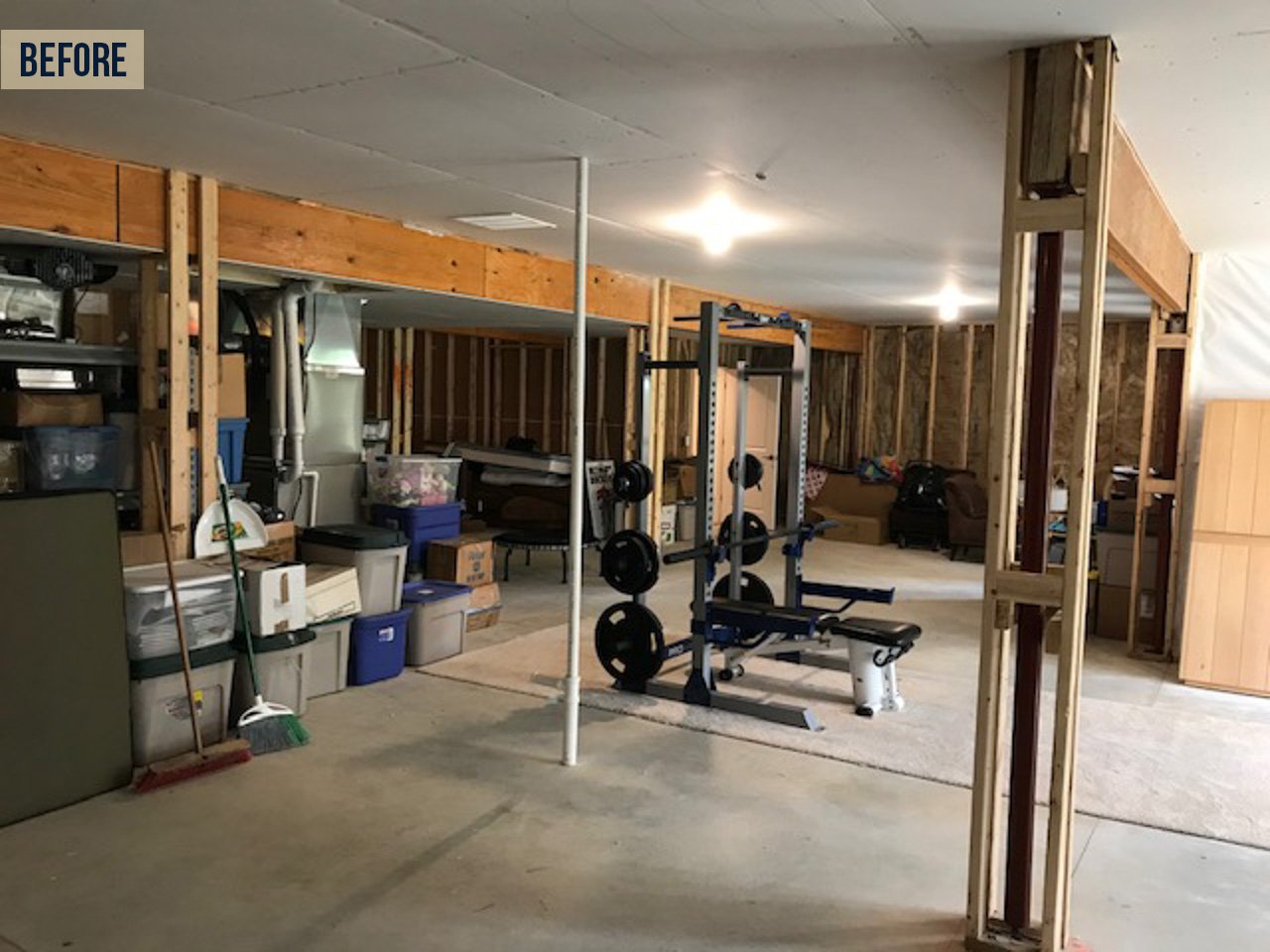
Christina’s design plan focused on creating new spaces and amenities within the basement's existing limitations. Working around these constraints, she was able to create a puzzle-like solution to the plan that allows each pocket of space to function together as well as independently. Then she created a cohesive design scheme to meet the homeowner’s mixed-style needs for the space.
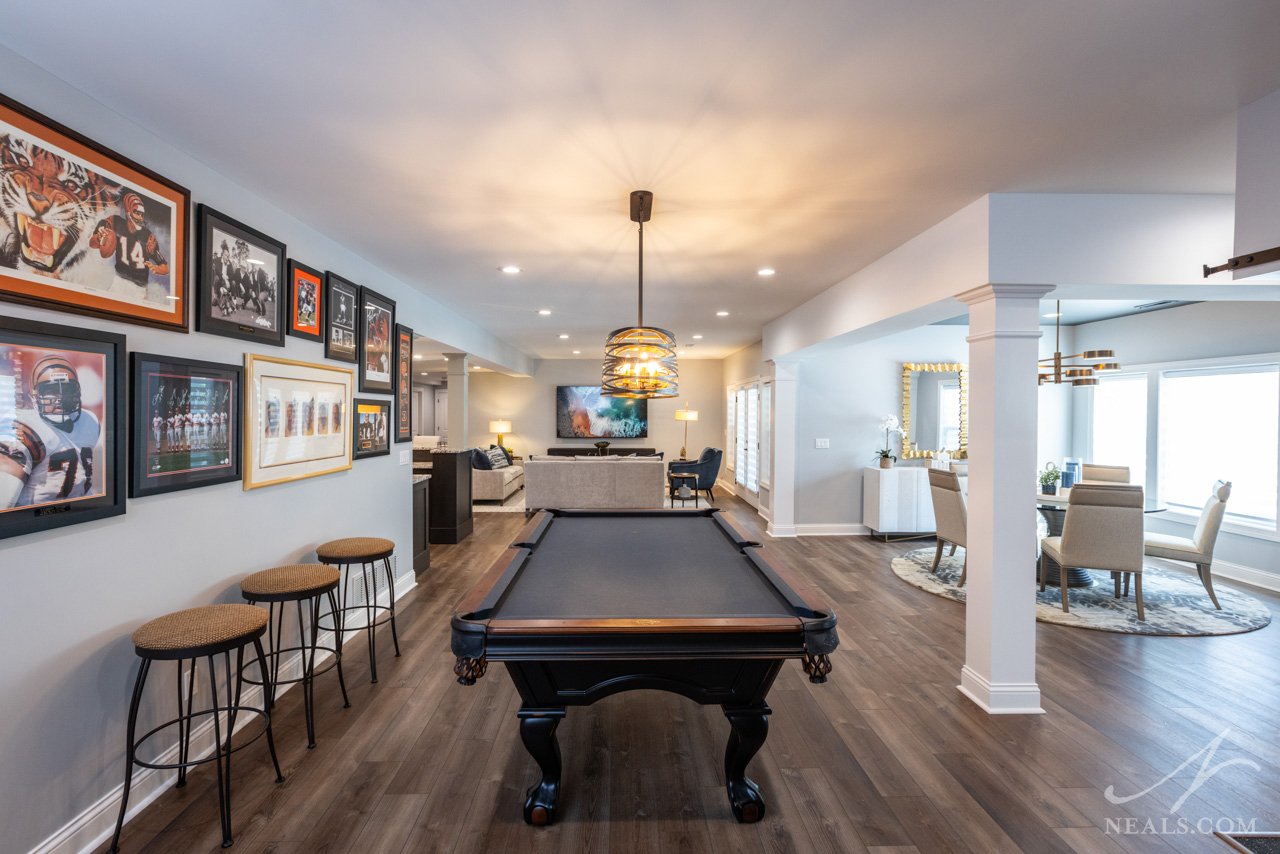
The remodeling plan used the structural elements to form distinct zones throughout the basement, incorporating the immovable items into the design itself. Strategic wall divisions create new spaces while maintaining the open feeling of the main room. The staircase was opened up to create a better relationship to the traffic flow through the space. The plan works with the basement’s unique shape to form areas where different activities occur, incorporating the overall shape as an important element of the design.
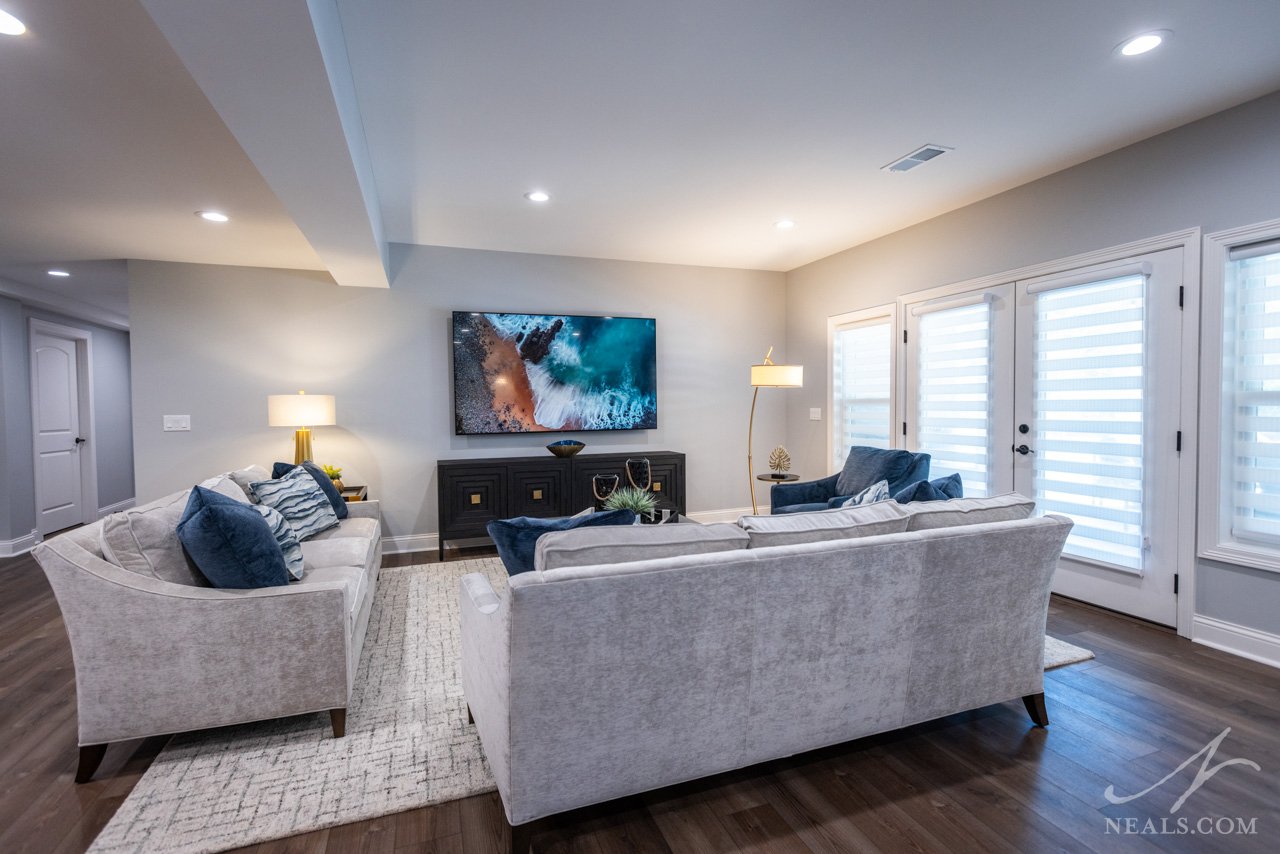
A Function for Each Zone
With a series of spaces offset from the next along the back wall of the basement, and the existing windows doors already in place to work with, the design functions by matching any given area to a distinct and useful purpose. Each of these zones plays off what’s happening at the exterior wall, as well as the relative distance and relationship to the stairs down from the floor above. This puts function first and foremost in the plan’s layout by matching the purpose of the area to how easily and intuitively guests or homeowners would use it. Spaces designed for gathering or accommodating a group are positioned closer to the room’s primary exits (both interior and exterior), while the more private spaces, the gym, bathroom, and access to the new storage room, are positioned further into the space.
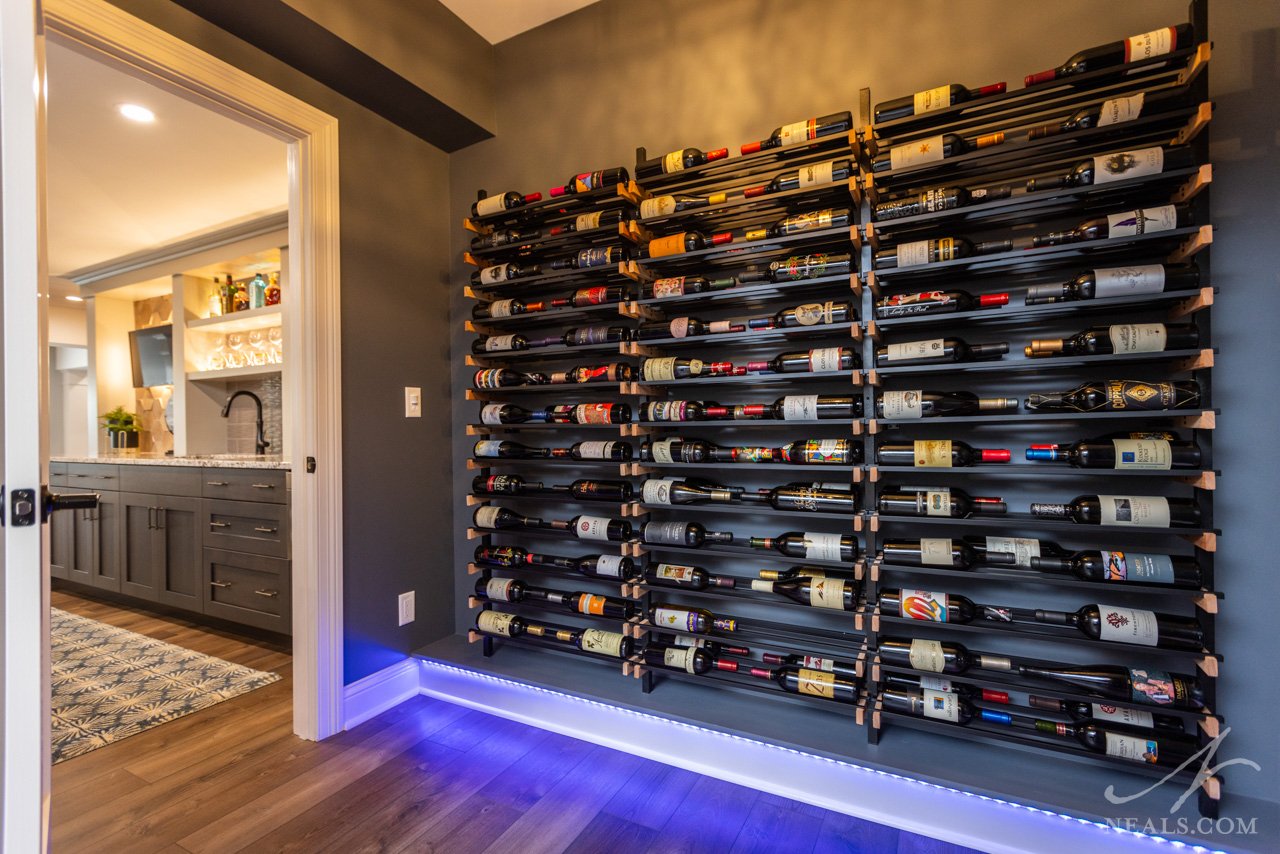
Versatile New Living Space
A primary goal for the remodel was to extend the comfortable and usable square footage of the house. Driving this was the homeowner’s desire to be able to incorporate new kinds of spaces into their home without needing to make changes to the layout of the upper floors. The lower level needed to feel like a full extension of the home and offer more than a just cliche “hang out” space. The new plan provides a variety of spaces and amenities that can be used in different ways depending on the size and nature of the group. Taken as a whole, the large main space of the new basement can easily fit several people and provide different options without dividing people into separate rooms. When the group is smaller, cozier spaces begin to emerge that have a more intimate feel on their own.
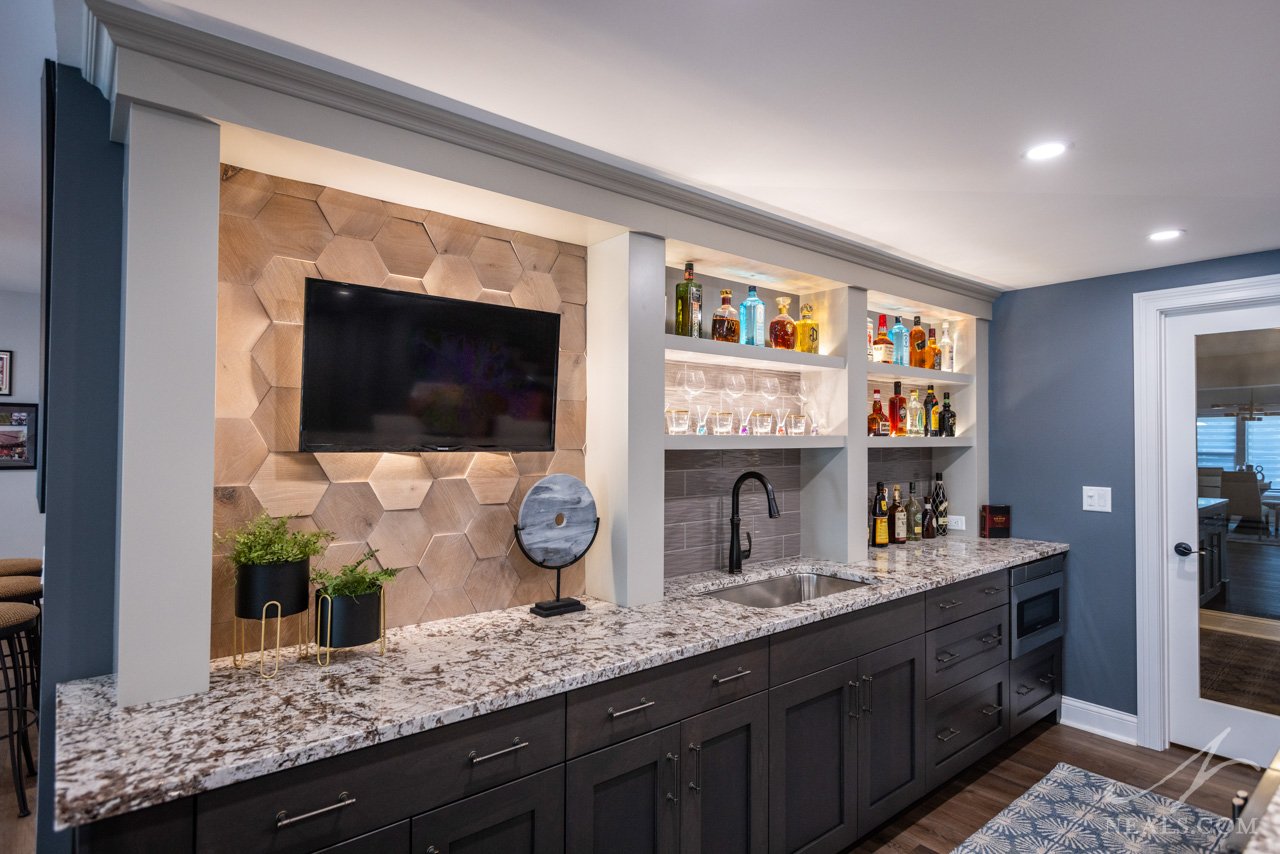
Unique Transitional Style
The style of the new space has a traditional foundation that works well with the design of the entire home and creates a connection to the floors above. Since the basement exists as its own space with a function primarily aimed at entertainment, more modern choices were made to tailor the overall design to suit a more casual and laid-back tone, creating a transitional design scheme overall. Christina used an innovative wooden hexagon tile and chunky open shelving in the bar to add an interesting, modern-feeling dimension. Recessed panel cabinetry doors and carpentry details on the room’s custom post wraps and crown molding provide subtle classic styling to the space. A mixture of neutral wall coverings provides an eclectic but understated backdrop to the homeowners’ colorful decor.
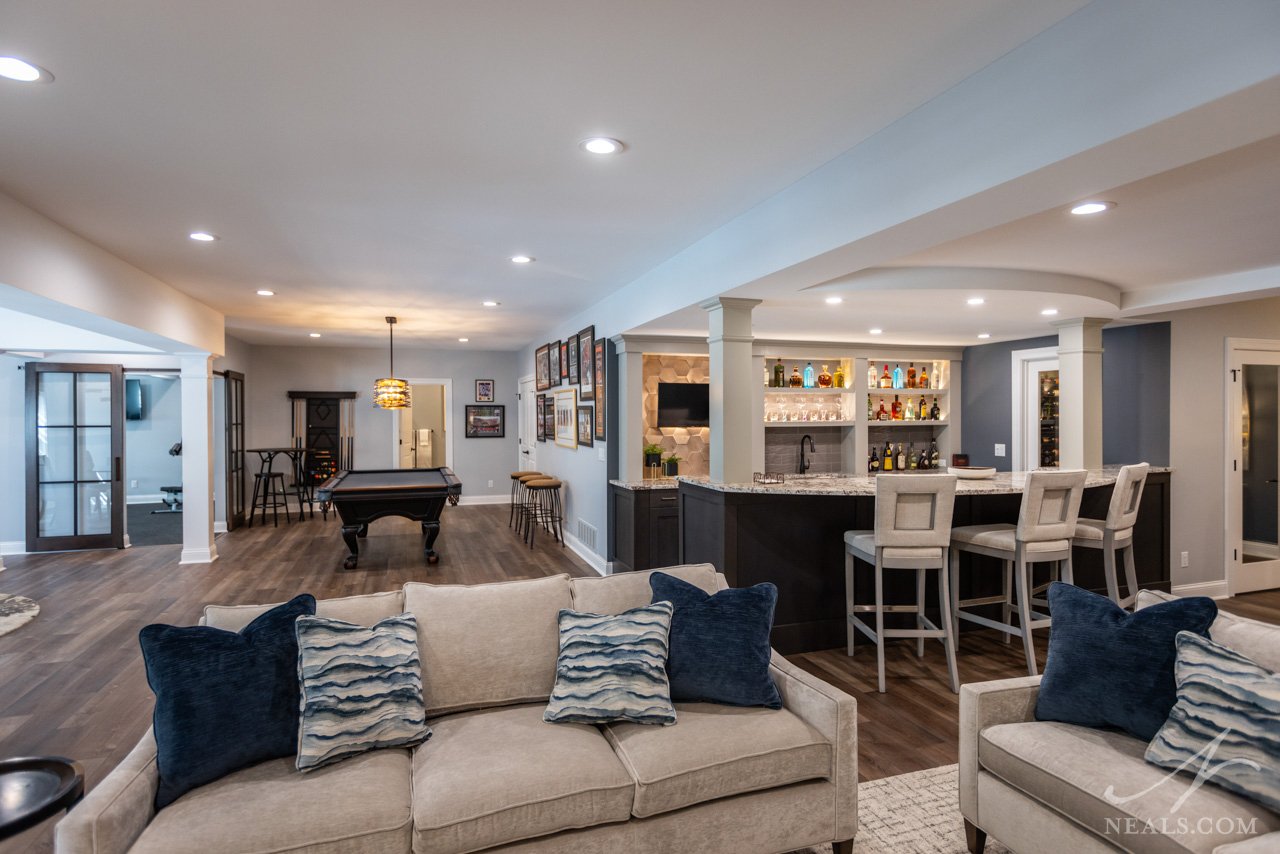
Tailor Made Rooms
To get the most out of the footprint available in the project, the space was considered as both part of a whole as well as individual rooms, each with a designated purpose. In the main space, this creates unique experiences depending on where you’re standing. For the separated rooms (the gym, bathroom, and wine room), the room’s position in the layout and how it is accessed were well considered in terms of flow. The wine room is a temperature-controlled space that can be accessed from the main room or through the bar area and has enough space for guests to step inside. Additionally, Christina designed each of the zones in the basement with a distinct lighting scheme, which reinforces the feeling of each space being uniquely designed. The full-size bathroom was included next to the gym for post-workout convenience while also working for any overnight guests.
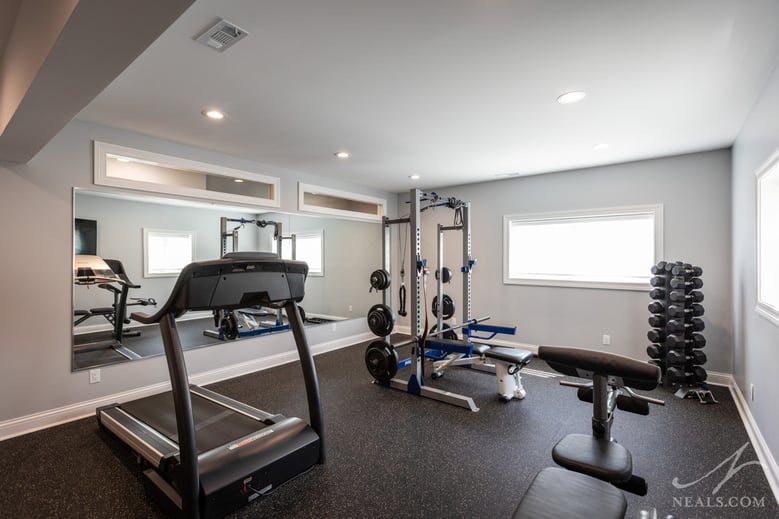
In addition to being a fantastic new space for the homeowners to get the best out of all their home’s square footage, this project was recognized as a 2024 Contractor of the Year Basement Winner ($100K to $250K category) by the Southwest Ohio NARI chapter.
See more photos of this project
Project Team
Project Consultant: Frank Kuhlmeier
Lead Designer: Christina Temple
Lead Carpenter: Jeff Kelly
Production Team: Chuck Crellin, Marcus Hartman, Aaron Willen, Michael van Bever, Jeffery Newkirk










