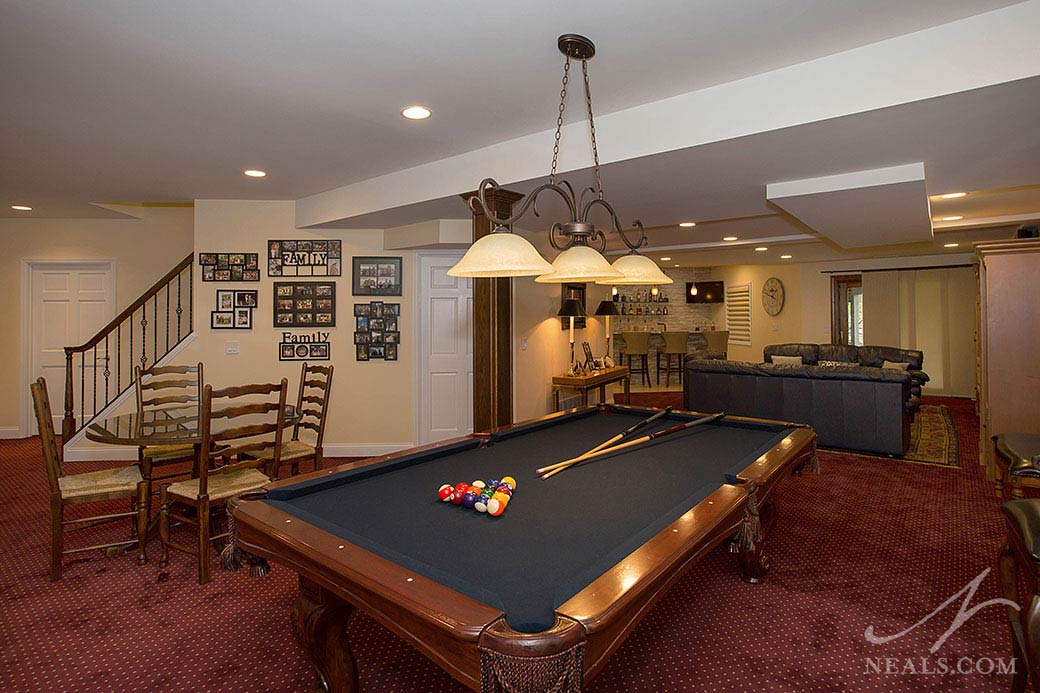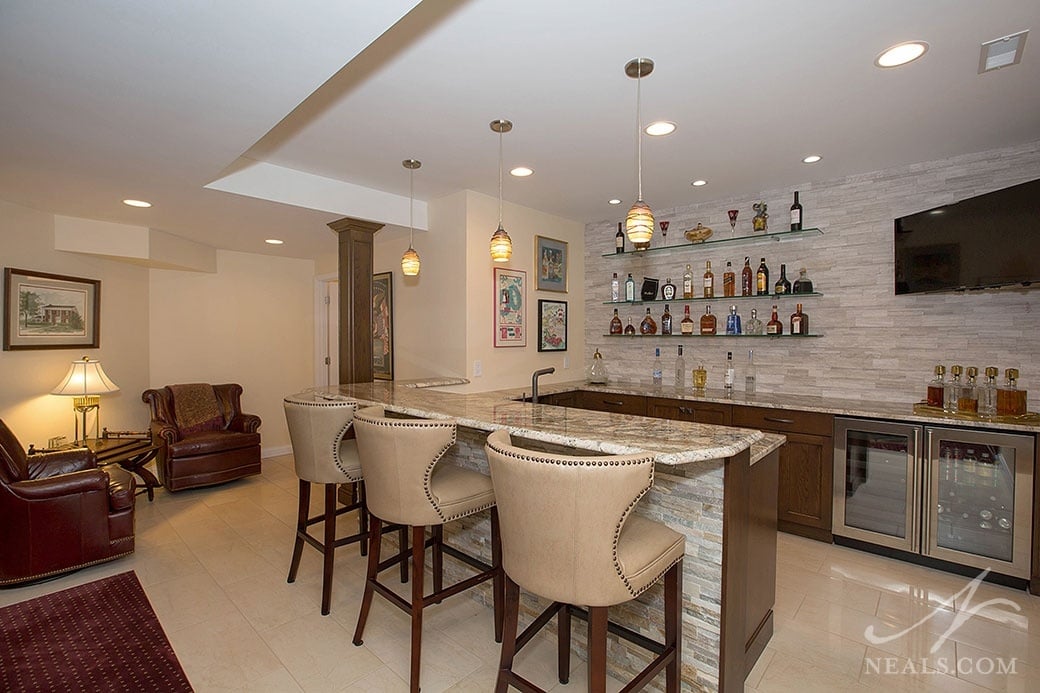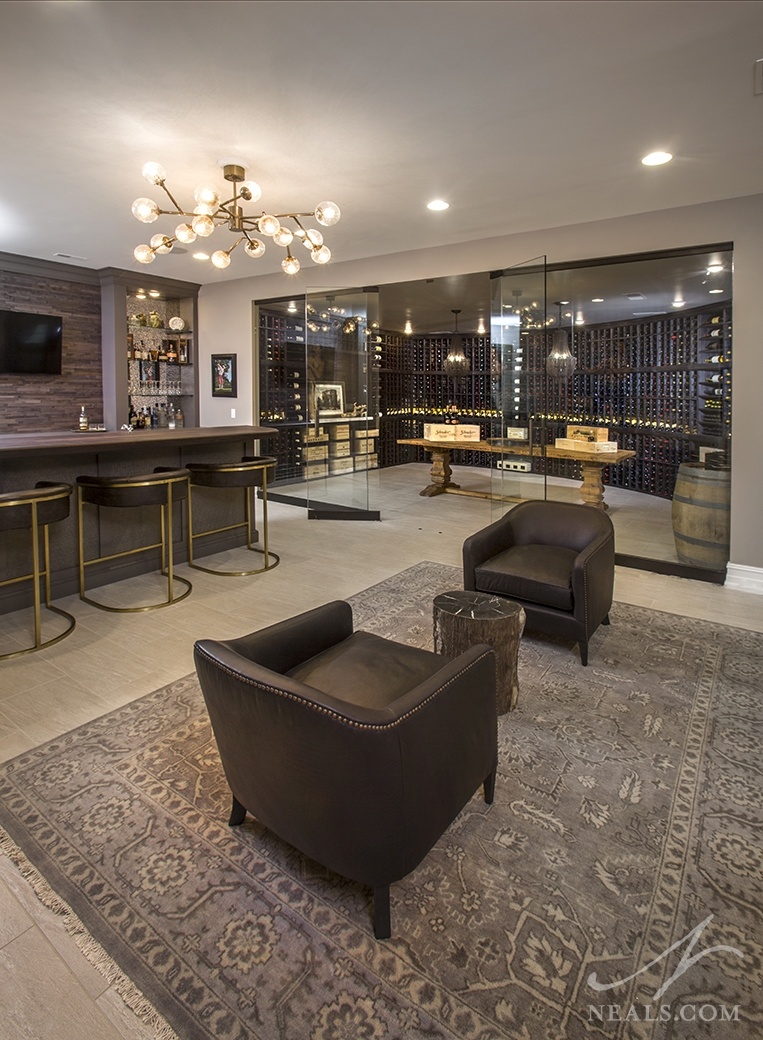The classic American rec room has been a staple of the home nearly since the invention of the finished basement. Since then, a space in the house dedicated to recreation has been a common feature on the wishlist of homeowners. Luckily, the days are gone that the rec room and a musky, wood paneled basement automatically go hand-in-hand. These days, such spaces can be found in all manner of locations, and with all manner of features. Here are a few rec room ideas to consider.
Read MoreNeal's Home Remodeling and Design Blog
Rec Room Ideas for Modern Families
Posted by Mike Hendy on Tue, Jan 16, 2018
Topics: Lower Level
Project Spotlight: Western Hills Lower Level Remodel
Posted by Christina Temple on Tue, Dec 5, 2017
For this Western Hills lower level remodel, the homeowners were looking to create a multi-functional basement that allowed for various types of leisure and entertaining. Their goal was to have pockets of rooms that functioned well together, but for each to have a specific purpose, maximizing the usability of the existing square footage. The homeowners’ wish list included space for a game room with a pool table, den, wet bar, home office, and a full bathroom. The blank slate of the basement provided an opportunity to explore a mix of traditional design to match the homeowners’ furnishings, and a transitional feel that would capture a more casual, relaxed feel in the areas their guests would gather.
Read MoreTopics: Lower Level
Interior Stonework Design Ideas
Posted by Frank Kuhlmeier on Tue, Oct 10, 2017
Updated: 10/10/17 | Original Post: 6/14/16
Using stone as an accent inside the home is a popular design choice. That natural look and texture of stone juxtaposed with interior decor creates a casual look, but also injects the timelessness of a rustic architectural statement. It's not a one-size-fits-all option, however, and there are several ways to apply it that can drastically change the finished look from one option to the next. Here are some interior stonework design ideas you should know when choosing interior stonework for your home.
Read MoreTopics: Design Trends and Ideas, Lower Level, Fireplaces
Project Spotlight: Lower Level Remodel for Entertaining
Posted by Leanne Matthews on Tue, Aug 1, 2017
The existing lower level in this Indian Hill home was a mix of odd rooms with vague purposes, including outdated materials throughout. This remodeling project focused on pulling these spaces together to form a cohesive space that offered different types of areas to handle a range of hosting options. The lower level remodel also focused on aesthetic choices that would update the look of the lower level, and tie it into the style of the rest of the home. The resulting transformation is a 2017 Local and Regional NARI Contractor of the Year Residential Interior Winner.
Read MoreTopics: Design Trends and Ideas, Lower Level














