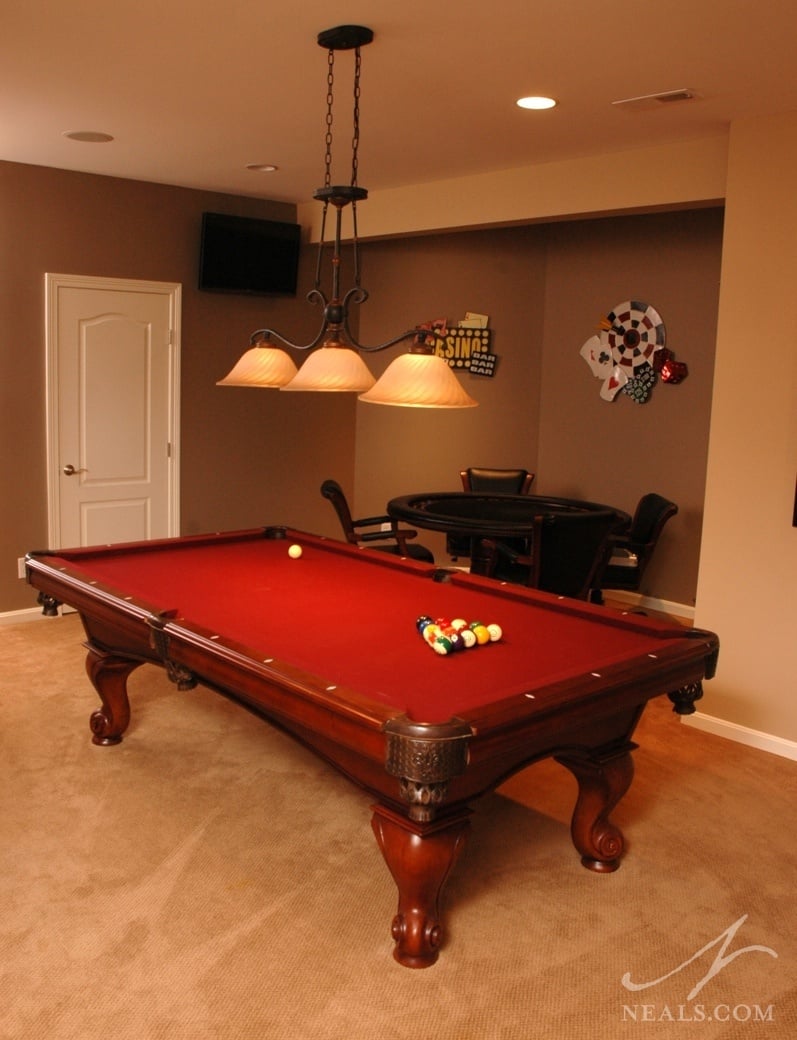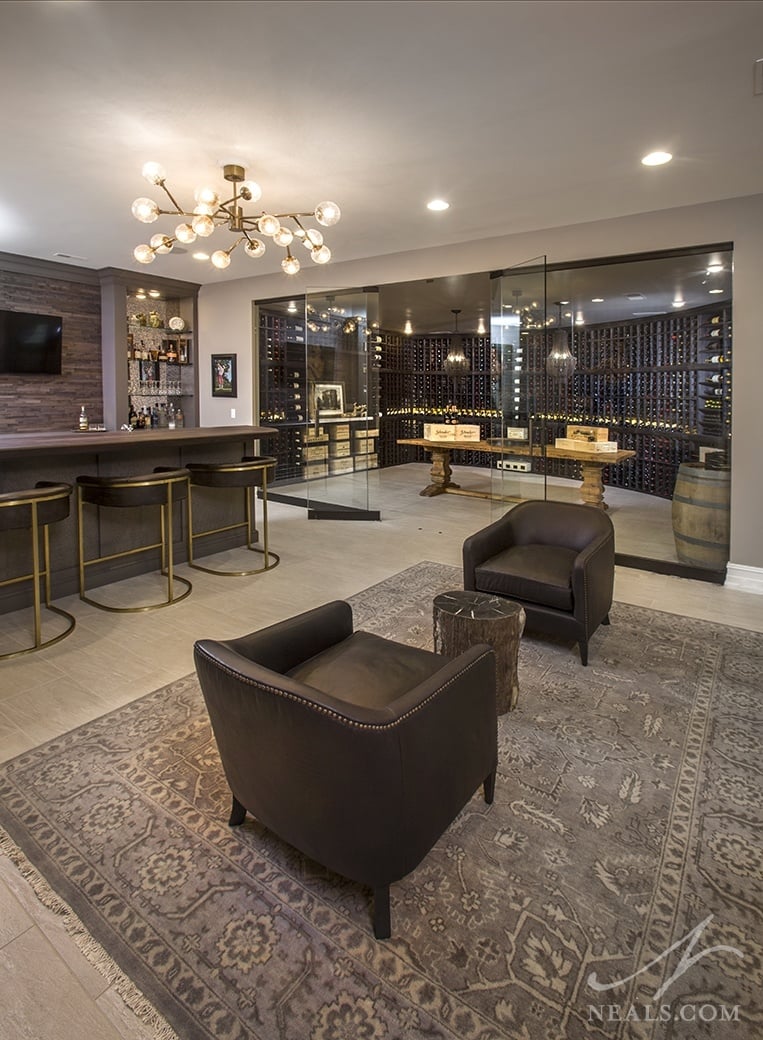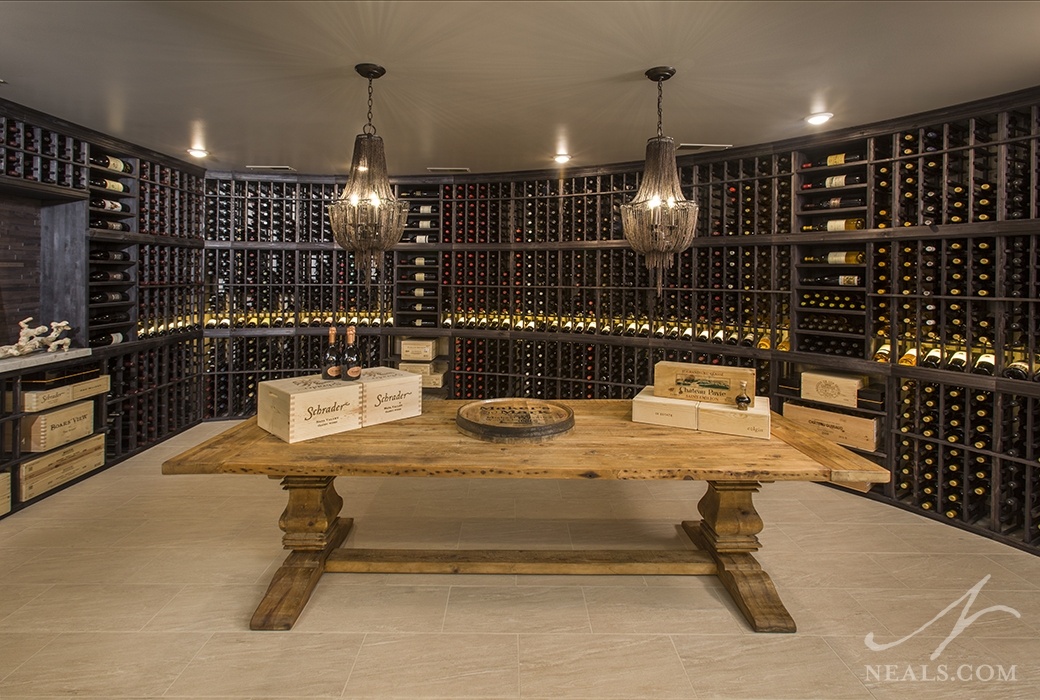Updated: 7/11/17 | Original Post: 4/16/2013
Gone are the days of paneled walls, suspended ceilings, glaring florescent lights, remnants of linoleum and felted rugs. The basement has become an extension of the home's livable space. Homeowners now get creative with their basement remodeling by adding features that reflect their interests and lifestyles in ways that may be too difficult (or simply "too much") on the main floors of the house. If you’re looking for basement remodeling design ideas to transform your lower level into prime living space with character, here are a few we recommend considering.
Read More













