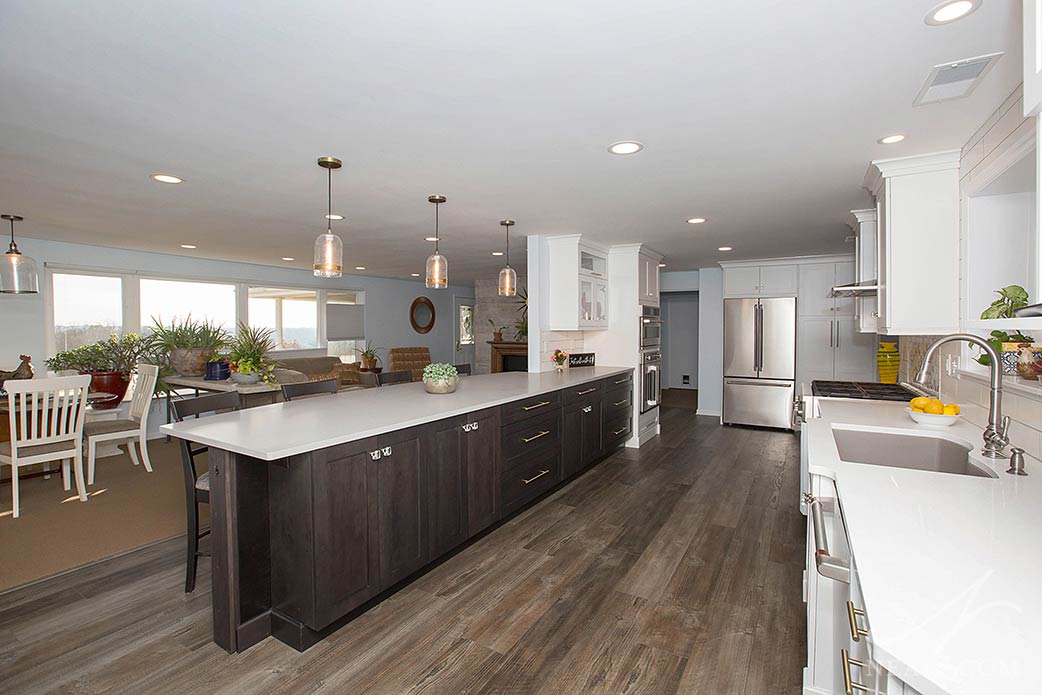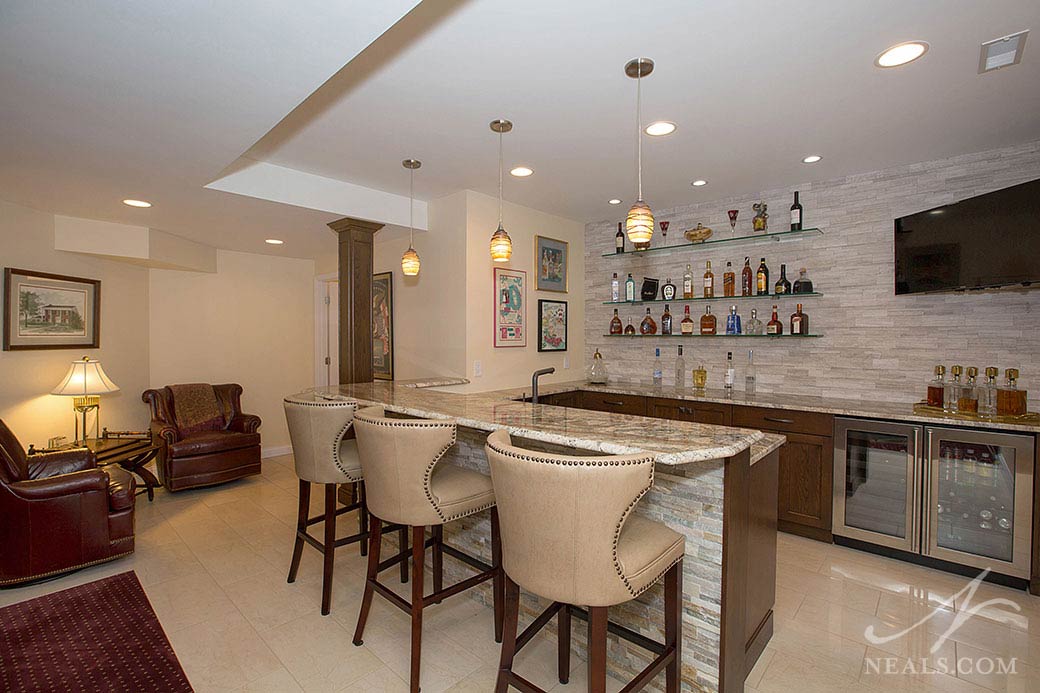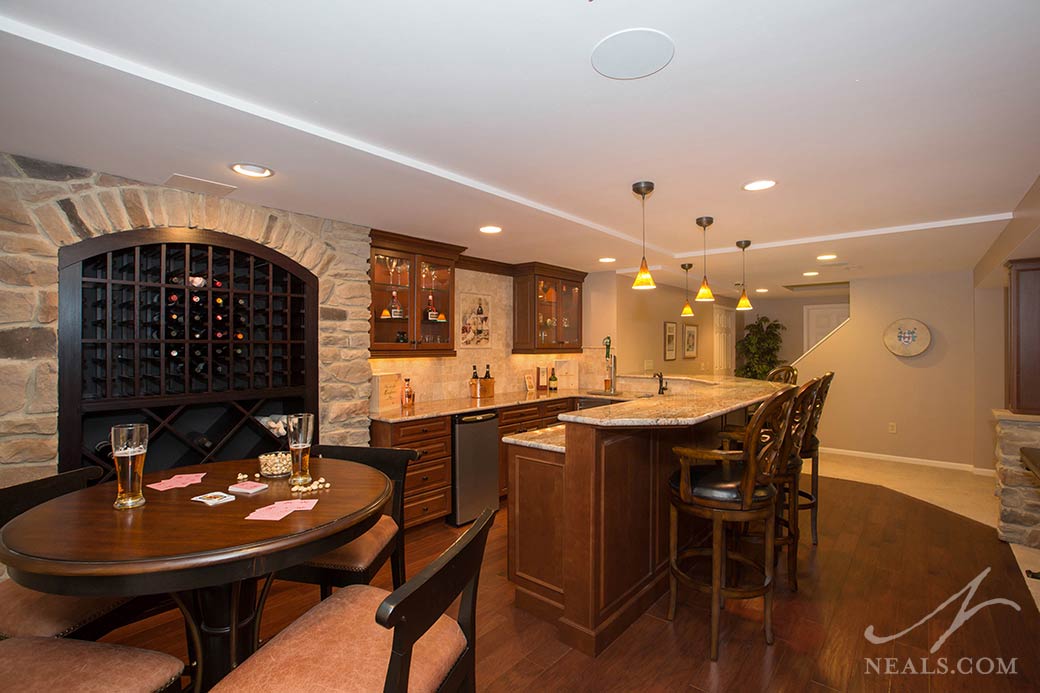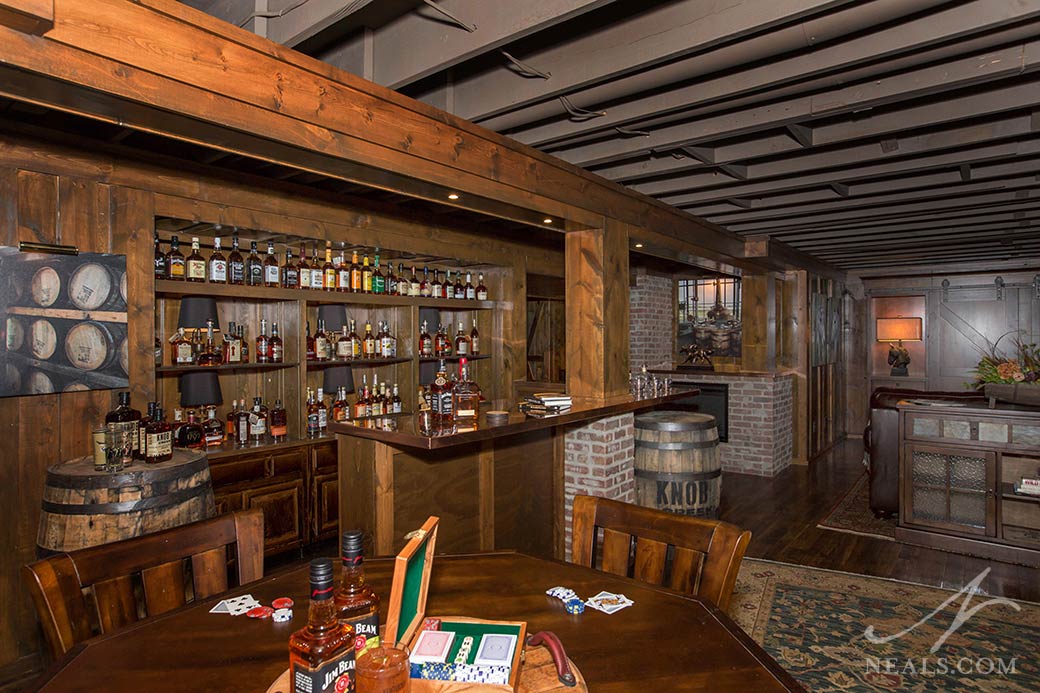The ability to host groups is a trait that many Americans look for in a house. Having family and friends over for gatherings, large or small, plays an important role in the dynamic of many families, so it makes sense to ensure that remodeling projects in your home account for the need to accommodate the types of gatherings you like to hold. More than just knowing where to put your furniture, or making sure you have a stocked fridge, truly functional entertaining spaces that help to create traditions in the home start in the design and planning process.
Read MoreNeal's Home Remodeling and Design Blog
5 Ways to Design Spaces for Entertaining
Posted by Steve Hendy on Mon, Dec 23, 2019
Topics: Design Trends and Ideas, Lower Level, Home Remodeling, Hiring a Contractor, Design-Build, Additions
Designing the Perfect Home Bar
Posted by Mike Hendy on Tue, Sep 10, 2019
We've talked in the past about the elements that make for a functional home bar. Storage for beverages, a work surface, and storage for your barware. While these things can be the basis for either the most minimal of home bar solutions or the most decked out version, these items are really just the start. In order to make your home bar the perfect solution for you, also consider the style, the features, and the location. Keep reading to find out how our team of designers plan and design home bars.
Read MoreTopics: Lower Level, Home Bar
5 Projects to Inspire Your Basement Remodel
Posted by Steve Hendy on Tue, Oct 16, 2018
The lower level of your home can often times feel like a jackpot of extra square footage. When finished properly and put to functional use, the basement can become an essential element of your daily life, idea for entertaining, or provide space for the things you love. Here are 5 lower level remodels to inspire your project:
Read MoreTopics: Lower Level
Project Spotlight: Bourbon Country Inspired Basement Remodel in Glendale
Posted by Connie Hampton, CKD on Tue, Apr 3, 2018
The main goal of this lower level remodel in Glendale was to create a functional space that pays homage to the rustic and traditional style of Kentucky's Bourbon country. The result is a unique space that mixes the feelings of a folksy saloon, moody den, and champion horse barn to create an imaginative space that's a sure winner.
Read MoreTopics: Project Spotlight, Design Trends and Ideas, Lower Level














