The existing lower level in this Indian Hill home was a mix of odd rooms with vague purposes, including outdated materials throughout. This remodeling project focused on pulling these spaces together to form a cohesive space that offered different types of areas to handle a range of hosting options. The lower level remodel also focused on aesthetic choices that would update the look of the lower level, and tie it into the style of the rest of the home. The resulting transformation is a 2017 Local and Regional NARI Contractor of the Year Residential Interior Winner.
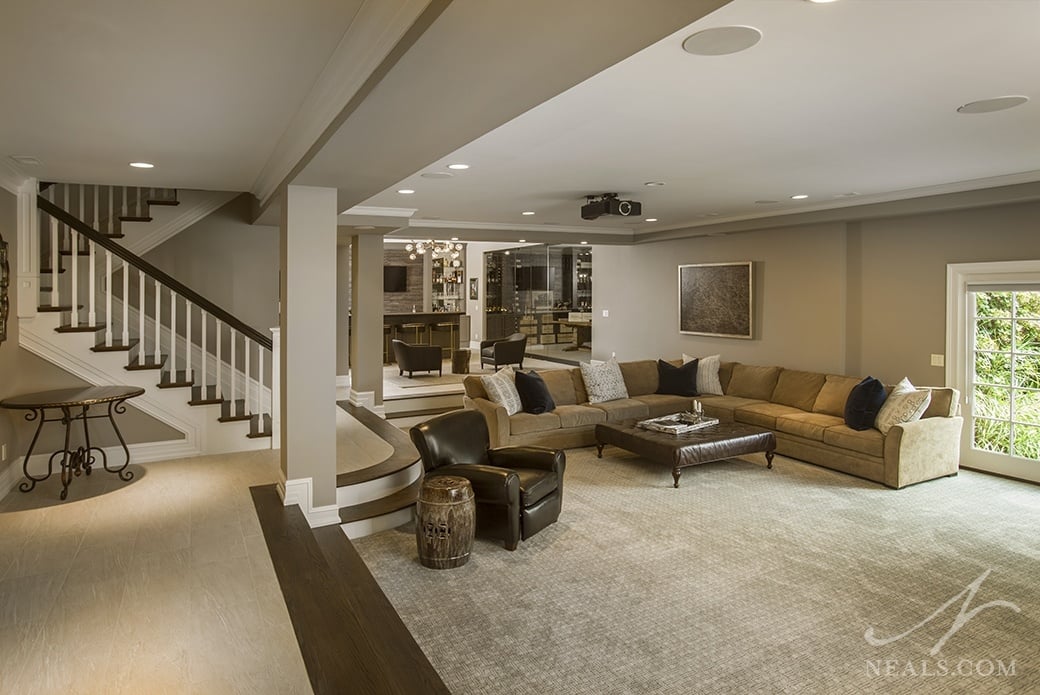
The wine cellar posed the largest challenge in the space. To create the temperature controlled room, several elements needed to come together, including the air-tight glass wall, an independent HVAC system, and the storage cabinetry installed on a curved wall.
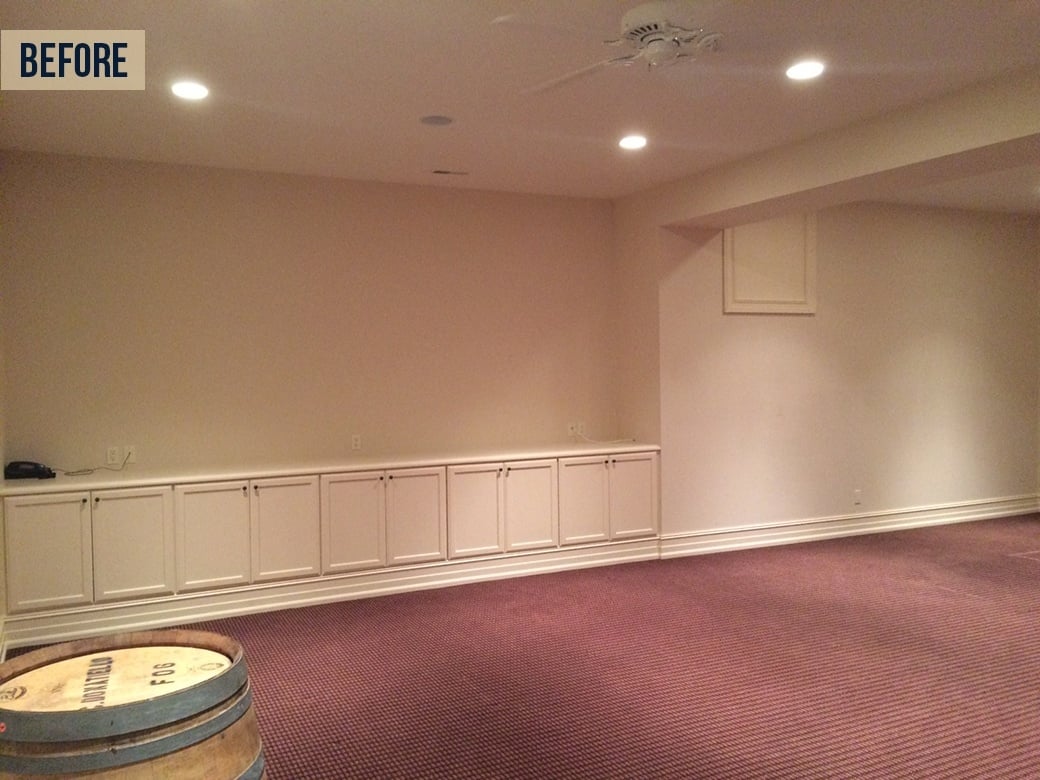
Outside the wine room, existing cabinets were used as the basis for a custom bar backdrop. The cabinets were refinished and rebuilt, then open shelving was added on each side for a full-wall, built-in look. An air return on the wall was removed to accommodate the new taller cabinet. The style of the existing cabinets was mirrored in the cabinets used for the peninsula-style bar to tie them all together.
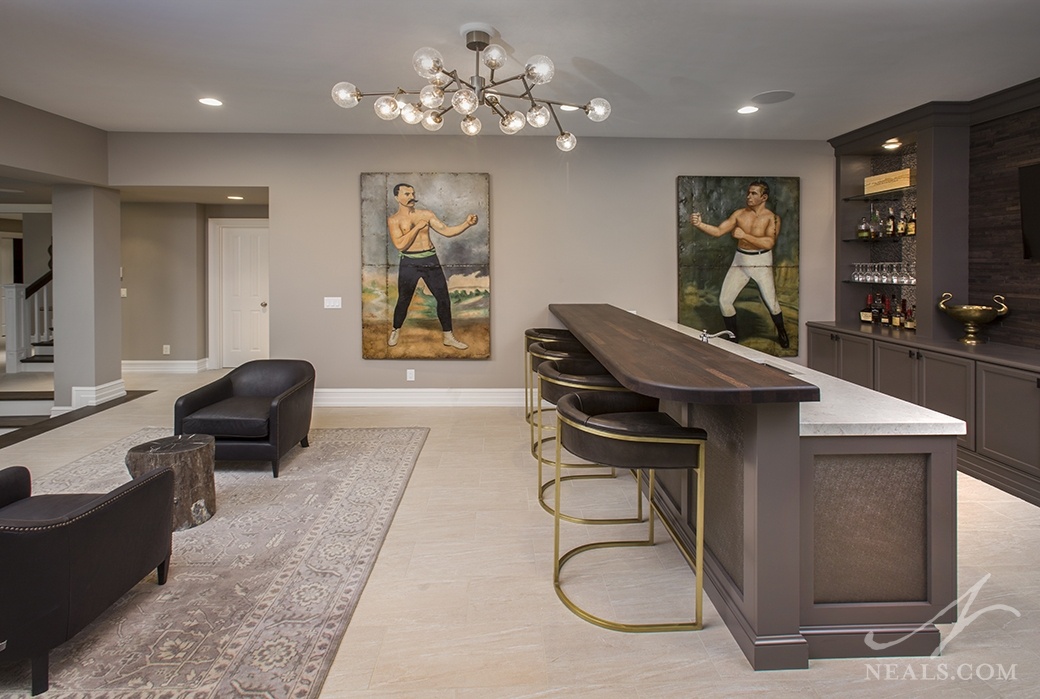
At the other end of the lower level, an existing kitchenette was updated to tie into the new design. Here, like the bar area, most of the existing cabinets were reused after refinishing. An L-shaped peninsula was removed to open the kitchenette up for more traffic flow. This helps primarily when the homeowners entertain by making access to the kitchen more convenient.
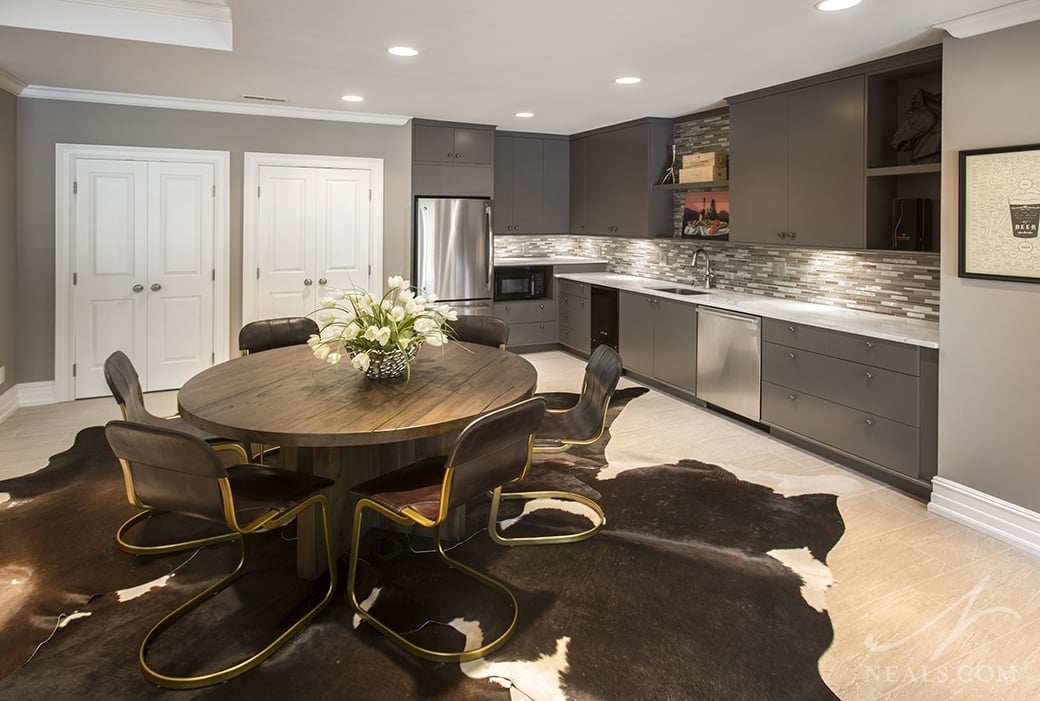
Also included in the remodel was the installation of a new home gym. Two wide pocket doors open the room up to the hallway. The gym is large- it was originally two rooms with a non-load-bearing wall between them, and though a personal space, is designed and open enough to handle multiple people using it at once. One wall has been outfitted with mirrors, and the floor is rubberized RMB Zip Tile.
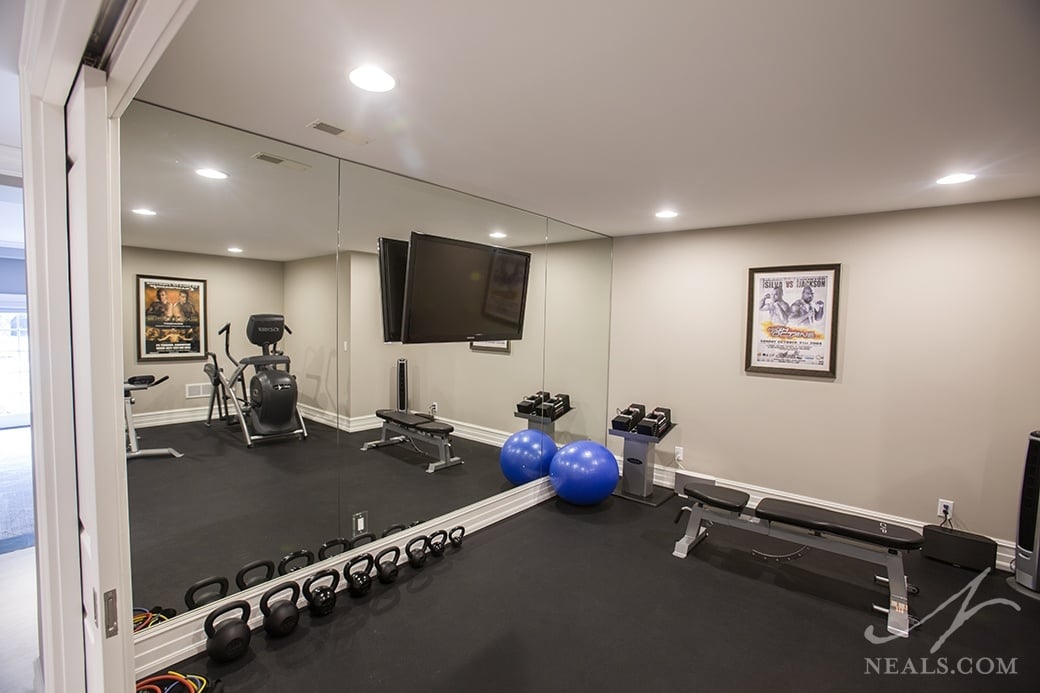
The style of the entire lower level is dictated by the use of a neutral color palette. White trim and doors, cream tile floors, and a medium gray on the walls for the base. Dark wood, at the bar, on the new step treads, and in the wine cellar create a counterpoint. Dark gray cabinetry brings it all together. This design scheme turns the whole lower level into a space that can be considered a single room. Each zone in the space, however, is treated slightly different than the next, helping to create a nuanced design for different needs and different occasions.
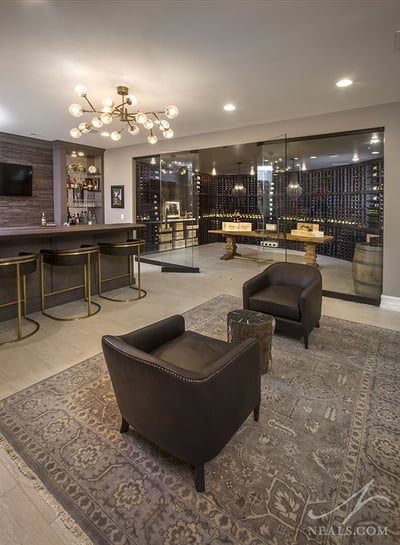
In general, the lower level has a more contemporary vibe than traditional, but it also has the tailored quality of a richly appointed space. The chunky wood block counter at the bar is a perfect metaphor for this play between refined design and the causal tone that makes the room feel comfortable rather than stuffy.
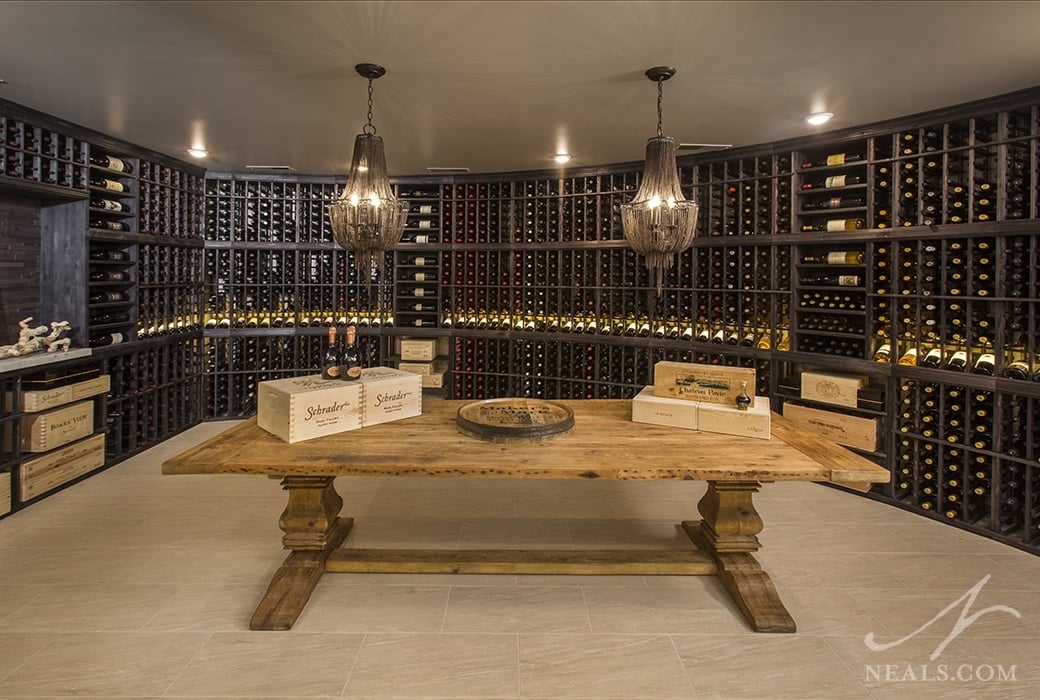
This plays out over the entire level. Osbourne & Little pleather inserts fill the recessed spaces of the bar, hearkening back to the chic leather-covered home bars of the 70’s in a thoroughly updated manner. Friendly Wall inserts at the bar and in the wine cellar add a rustic note with random depths of the wooden bands. In the kitchenette at the other end, randomized glass tile forms a backsplash under the flat-fronted cabinets. Behind the glass shelving in the open cabinets at the bar, antiqued glass in a silver patina pattern creates a chaotic backdrop to bottles of liquor and rows of glasses.
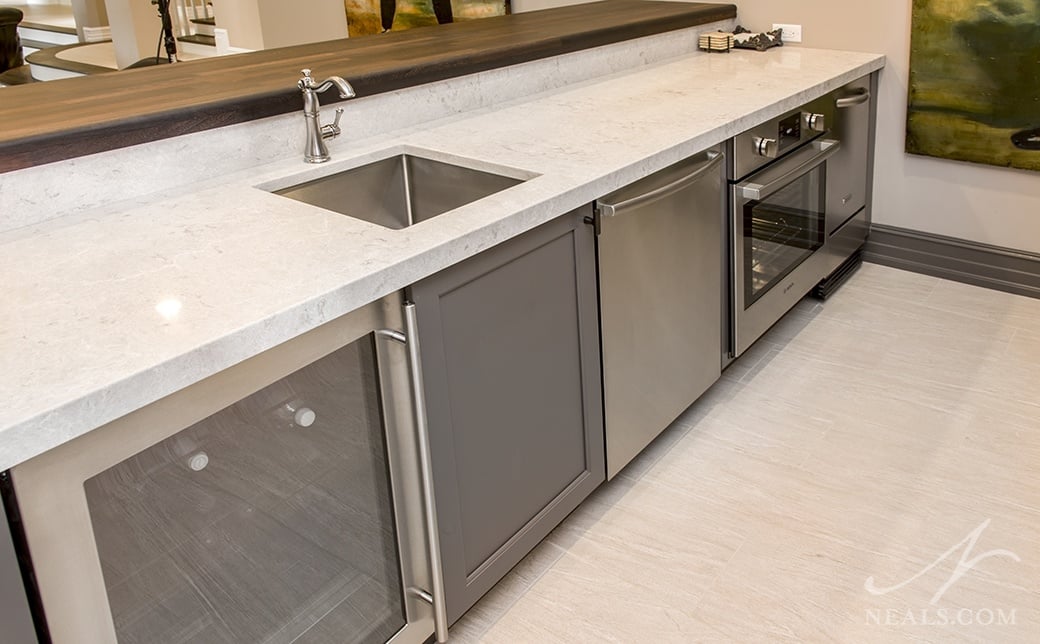
The counters at the bar and in the kitchen also play a role in the overall design theme. At the bar, a Caesertone top creates a sandy-looking surface that ties in all the pale tones already present in the room. In the kitchenette, the counter is quartz, and sports long, lean veins of gray embedded in the otherwise white top. These selections are neither plain nor overly daring, which works well to keep the design feeling fresh and refined, not flashy or over the top.












