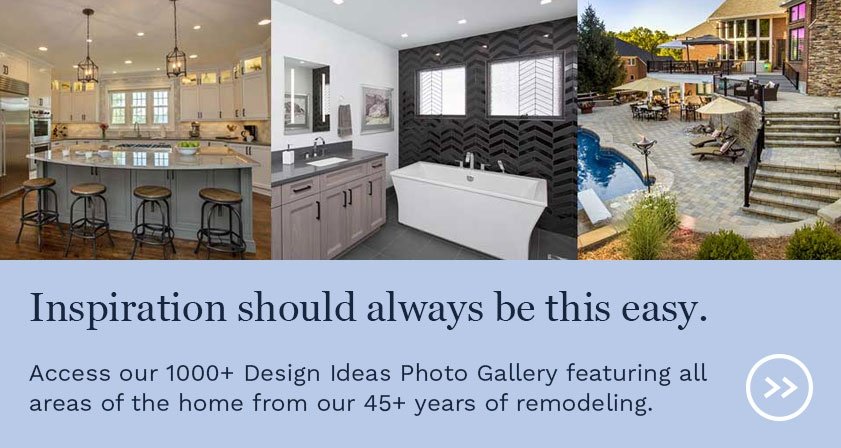For this Western Hills lower level remodel, the homeowners were looking to create a multi-functional basement that allowed for various types of leisure and entertaining. Their goal was to have pockets of rooms that functioned well together, but for each to have a specific purpose, maximizing the usability of the existing square footage. The homeowners’ wish list included space for a game room with a pool table, den, wet bar, home office, and a full bathroom. The blank slate of the basement provided an opportunity to explore a mix of traditional design to match the homeowners’ furnishings, and a transitional feel that would capture a more casual, relaxed feel in the areas their guests would gather.
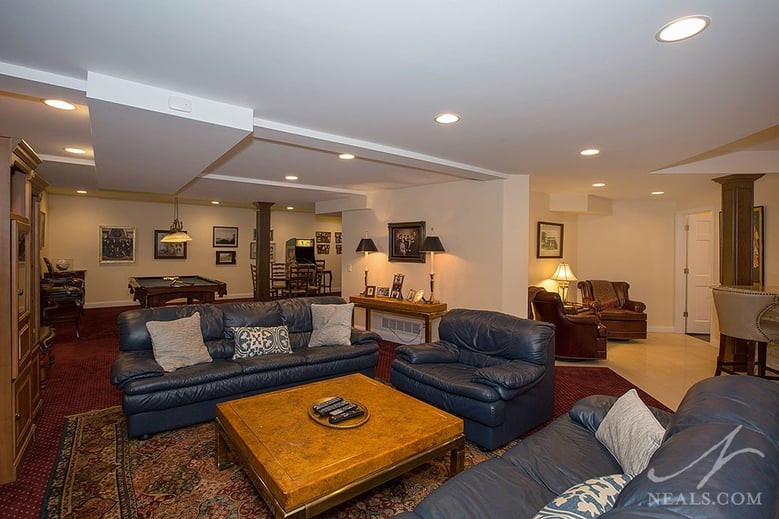
The existing basement was an unfinished space with exposed poured concrete walls, uncovered insulation on the exterior walls, visible duct and plumbing lines in the ceiling, and a slab concrete floor. Support posts and beams also cut through the space. Windows and an exterior door were already present, as was the fireplace.
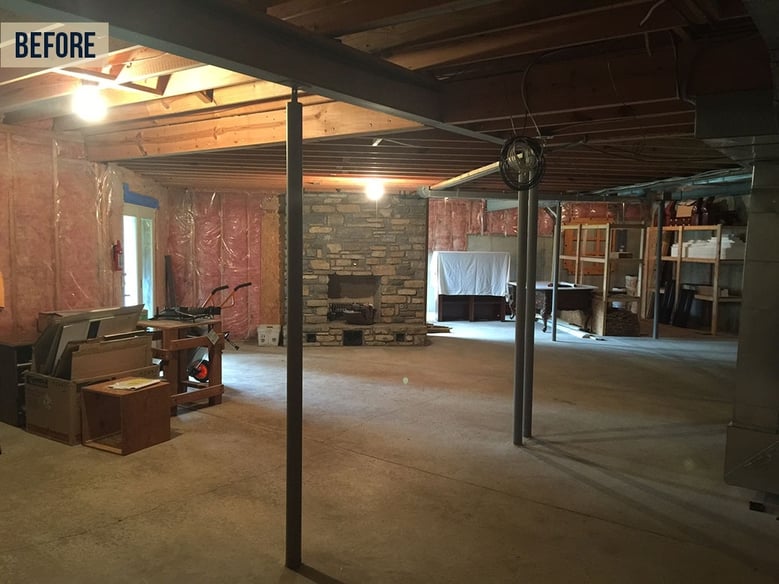
The floor plan was sectioned off to create the finished portion of the renovated basement, leaving a large room behind the staircase for utilities and storage. To the left of the stairs, the first of the large open spaces was left simply finished to provide ample space for the homeowners’ gaming pieces, included a full-size billiard table. The existing support posts. Moving into the space, the next large area was sectioned off to create a private home office. The walkout door and existing fireplace dictated the space for the den. Continuing around the corner, the remaining space was shaped by the existing support posts, and creates the bar and seating area. At the far end, the corner was sectioned off for use as the full bathroom.
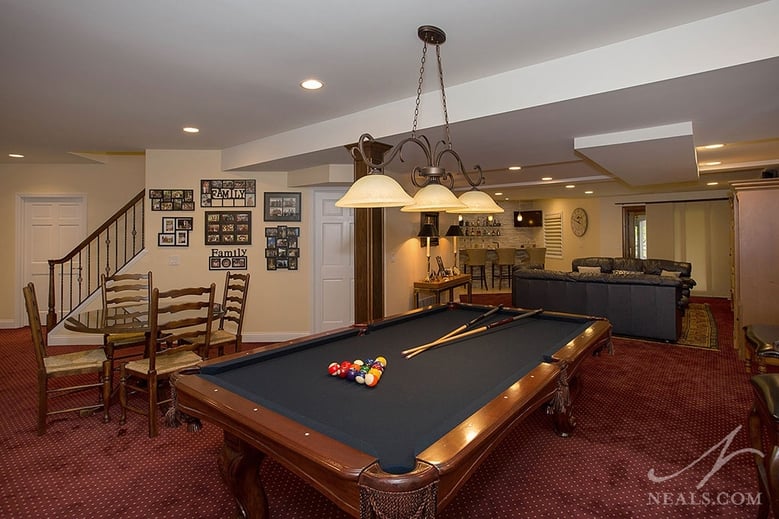
The new basement design uses bold but simple traditional elements to help give the homeowners’ traditional furnishings a visual foundation. These touches include the wine-colored carpet, wood and wrought iron stair railing, rich wood column wraps, and granite used in a few key spots in the space. At the bar, the style shifts to a transitional design that retains the impact of the dark-toned wood, but marries it with a more modern stone treatment on the wall and bar. Along with the tiled flooring, this allows the bar space to feel more casual, which gives guests the cue that it’s a place to relax and have fun and not worry about formalities. The transitional style is then fully realized in the bathroom as a clean design with modern touches.
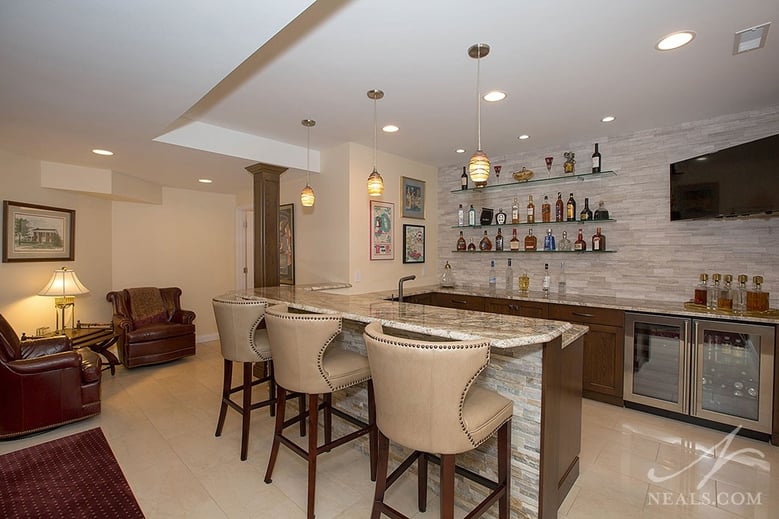
In the new bar, the glass shelving in on the back wall was created using custom metal rods, which were installed into the wall during the installation of the stone. Rubber rings on the rods give the glass panels a soft and slip-resistant surface to rest. The recessed lighting over the shelves includes wireless functionality. When a change in mood is desired, the light color and brightness can be controlled through the homeowner’s smartphone via an app.
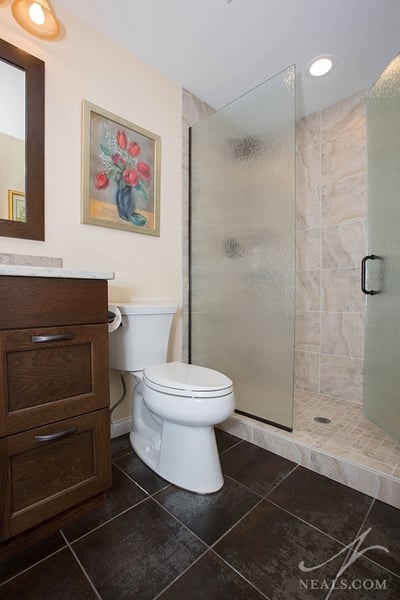
Jumping off the style of the bar, the new basement bathroom is a slightly more modern design. The brown cabinets match those at the bar, but the flooring is a brown tile with a metallic sheen that adds an interesting visual texture. The shower tile and Caeserstone vanity counter are complementary in a tan tones that keep the space feeling warm and neutral. The shower front is rain glass, which creates a semi-private screen. Corner shelves of tile are installed in the shower to provide a spot for soaps and shampoos. All the hardware components in the bathroom are oil-rubbed bronze, a more traditional choice, in Craftsman styles to keep the room feeling casual.
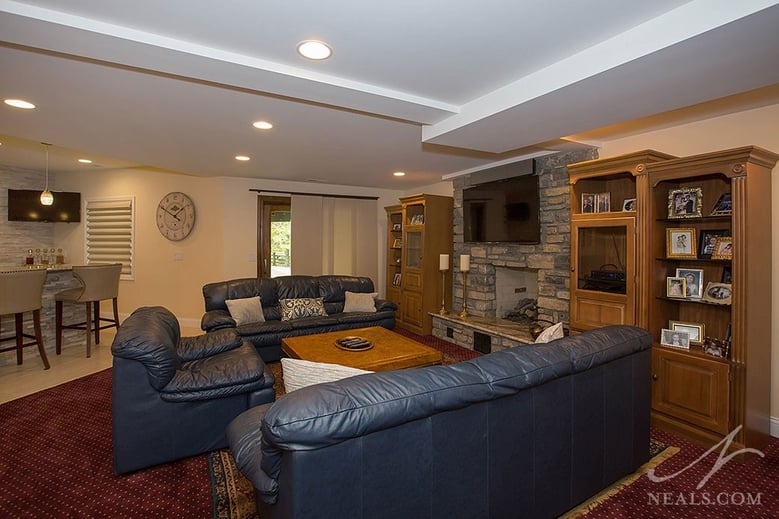
Since the existing fireplace was functional and not in an awkward location that would inhibit the new design, it was kept in the renovation. The facade was washed to revive the look of the stone. To further improve the fireplace, a new granite heart was installed. The granite matches that used at the bar, which helps unify the two spaces.

