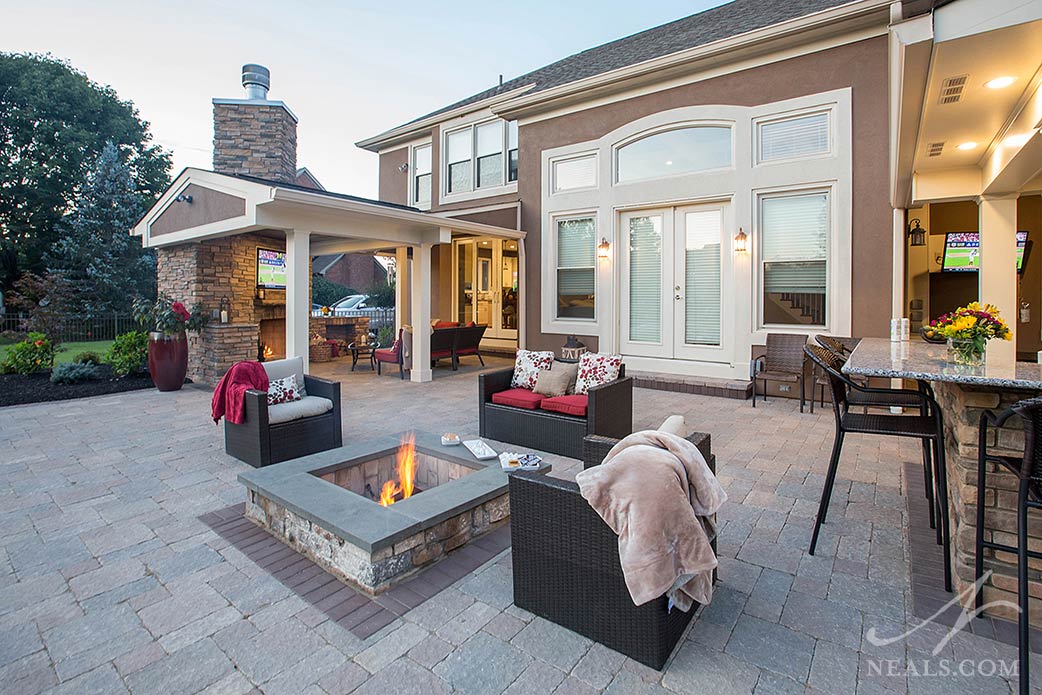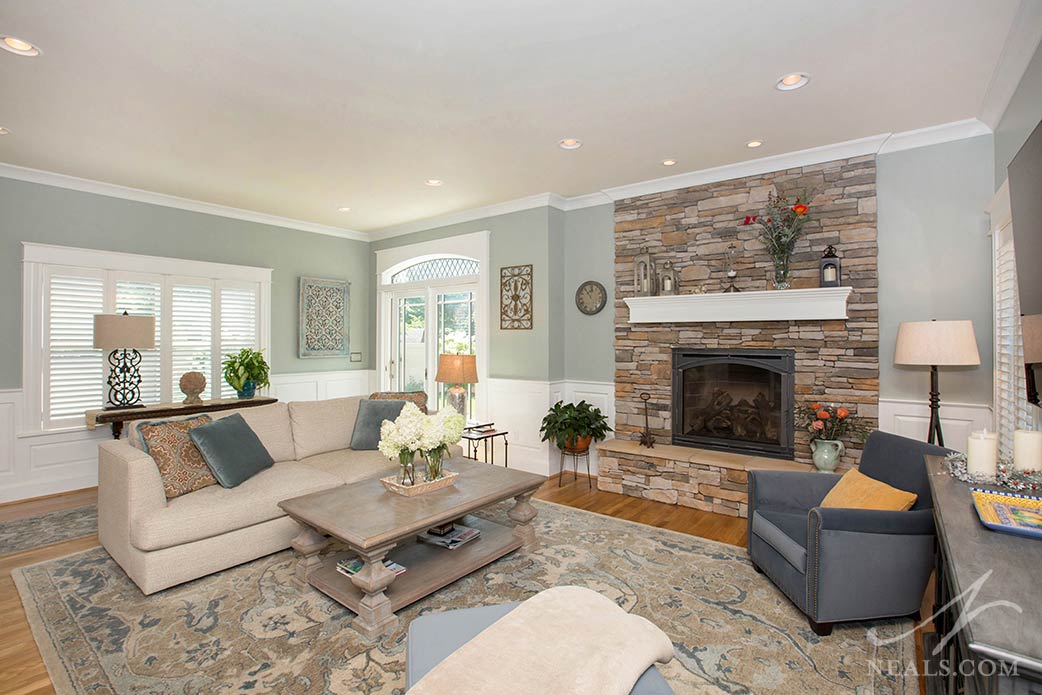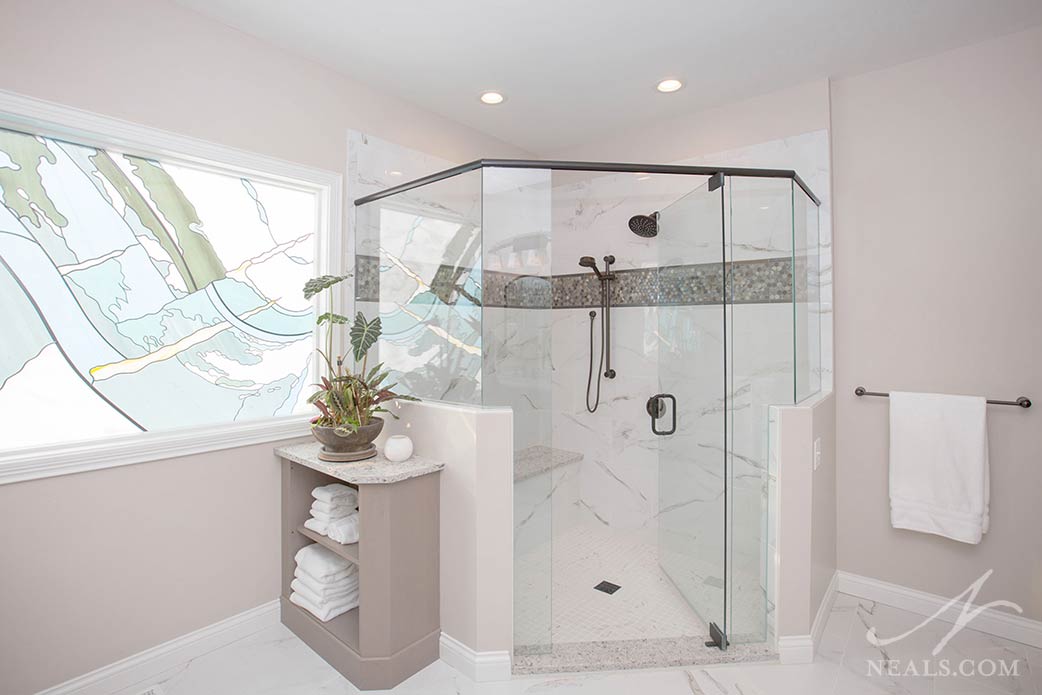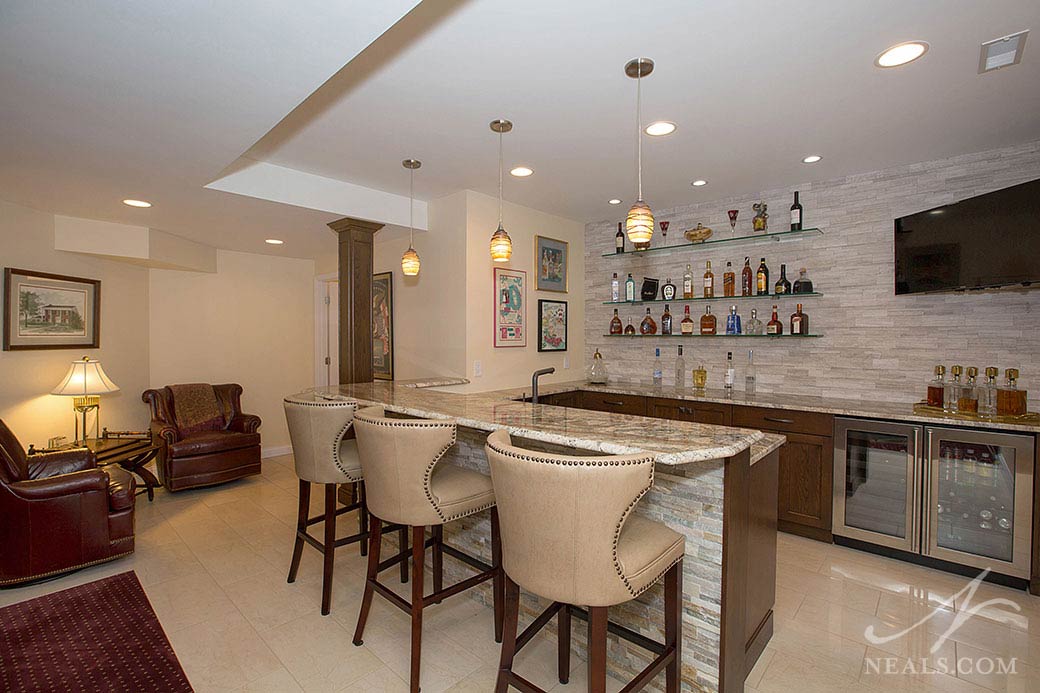This outdoor living project in Sycamore Township can be best summed up with the theme of "inclusion". A multi-purpose space with lots to offer, the project transformed a hum-drum backyard into an oasis of options for everyone.
Read MoreNeal's Home Remodeling and Design Blog
Project Spotlight: Family Outdoor Living in Sycamore Township
Posted by Steve Hendy on Tue, Oct 1, 2019
Topics: Outdoor Living, Project Spotlight
Home Addition Ideas that Increase Your Home's Value
Posted by Alan Hendy on Tue, Sep 24, 2019
Home additions are major renovations that can provide many beneficial changes to your home beyond increasing the square footage of your space. On the exterior, an addition can facilitate architectural improvements to the home's look, enhancing the home's design or style. Inside, additions can become a catalyst for altering an interior layout in nearby rooms or hallways that may have been less than ideal. In this post, we'll take a look at 6 design ideas to bring into consideration for your addition project.
Read MoreTopics: Design Trends and Ideas, Additions
15 Creative Bathroom Remodel Ideas
Posted by Michael Henson on Tue, Sep 17, 2019
Remodeling the bathroom can be a great project to tailor your home a bit more specifically to your tastes and needs. Unlike the more public areas of your house, the bathroom comes with a lot of personal considerations for storage, comfort, and use. In our years working with homeowners to design new bathrooms, we've created a huge variety of design solutions and styles, and we know that when it comes to this particular space, a one size solution does not fit all. Below, we've collected some of our best bathroom remodeling design ideas to inspire you.
Read MoreTopics: Design Trends and Ideas, Bathrooms
Designing the Perfect Home Bar
Posted by Mike Hendy on Tue, Sep 10, 2019
We've talked in the past about the elements that make for a functional home bar. Storage for beverages, a work surface, and storage for your barware. While these things can be the basis for either the most minimal of home bar solutions or the most decked out version, these items are really just the start. In order to make your home bar the perfect solution for you, also consider the style, the features, and the location. Keep reading to find out how our team of designers plan and design home bars.
Read MoreTopics: Lower Level, Home Bar














