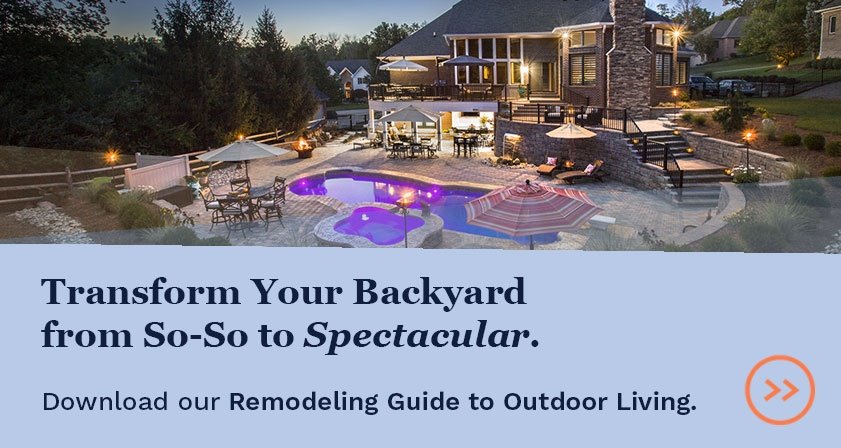This outdoor living project in Sycamore Township can be best summed up with the theme of "inclusion". A multi-purpose space with lots to offer, the project transformed a hum-drum backyard into an oasis of options for everyone.
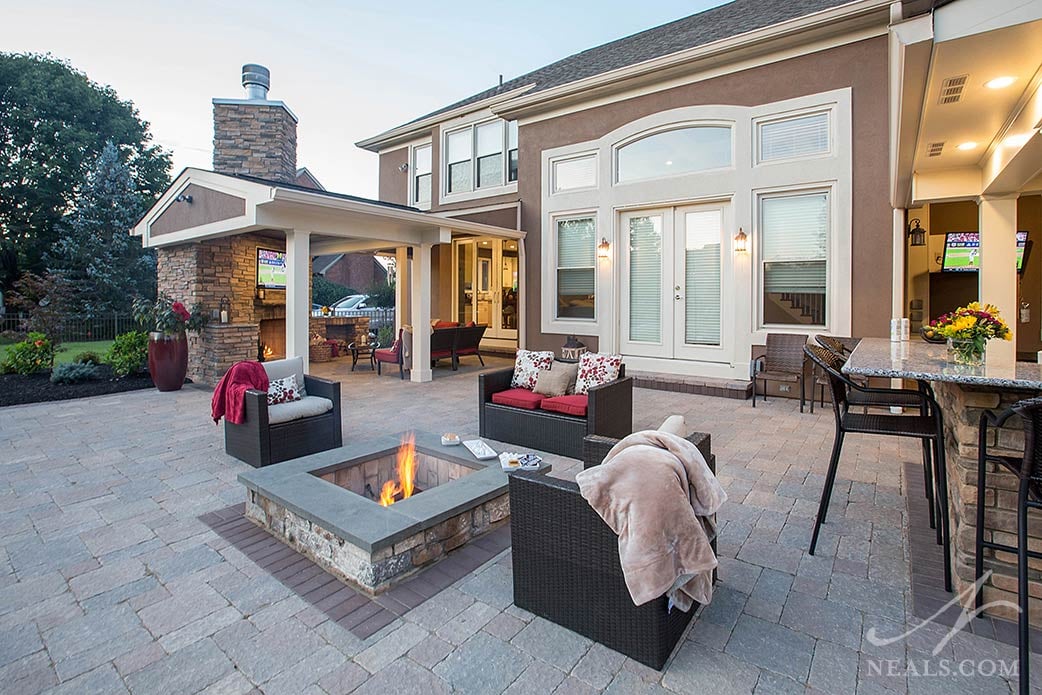
A priority for this large family was to create a space in the back yard that had a bit of everything without getting in the way of the good elements that were already there. In order to understand all the needs and wish list items, Designer Bob Voigt received input from the family, even giving the kids a chance to add their best ideas to the list. With the goals set, Voigt began by assessing the existing space to determine a course of action that could accommodate everyone.
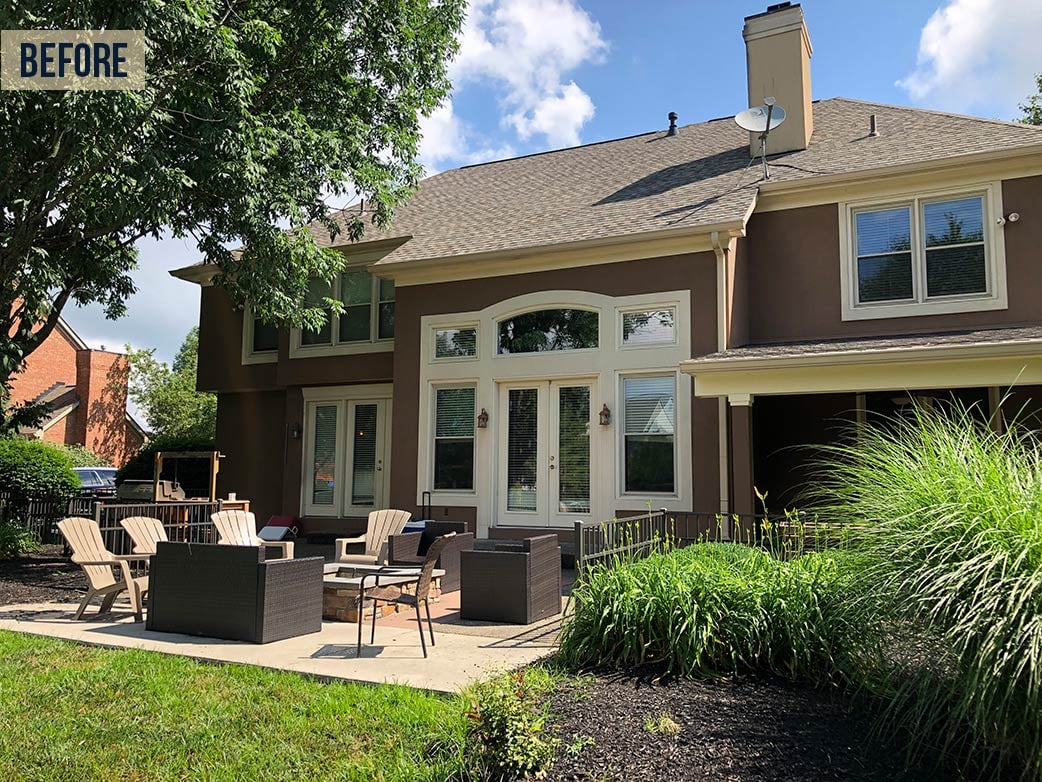
The rear of the house was already outfitted with an attached structure- a simple covered patio that lead out to a fire pit. Beyond that, the back yard was a large expanse of lawn with some drainage issues. The back of the home, however, features large picture windows that everyone agreed should remain intact and unobstructed.
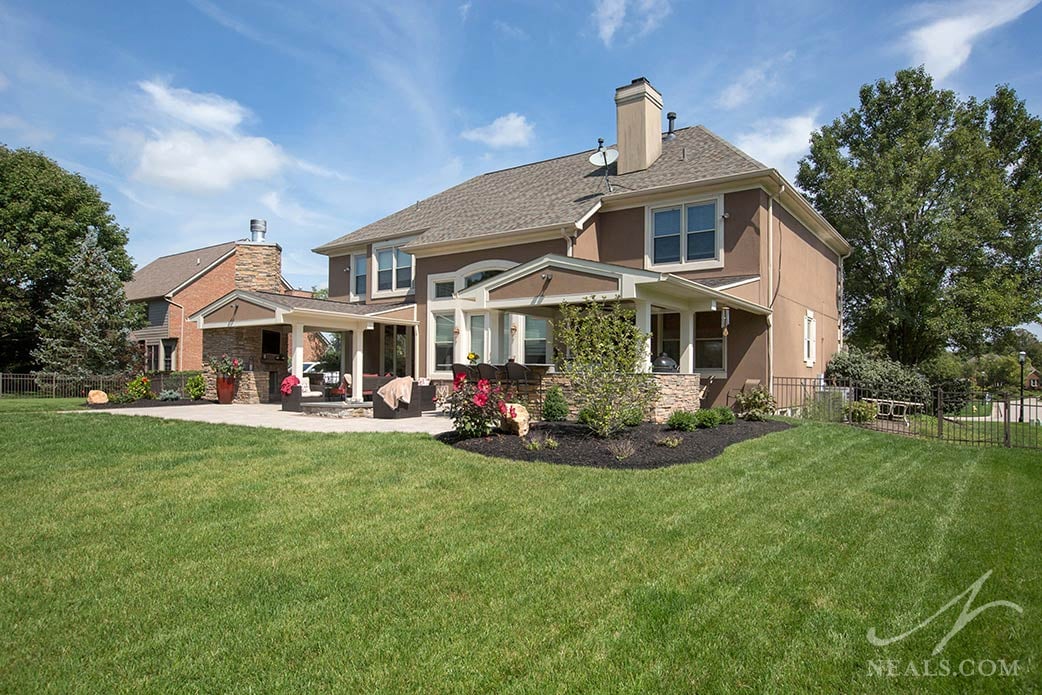
The first item Voigt addressed was the need to add an additional covered area without being able to cover the central portion of the home. To do this, he re-imagined the existing structure as one of a set of twin structures to flank the home. This would allow the additional features on the wish list to have a place without forcing a single structure to somehow have room for it all and still be out of the way of the view. The existing structure was enlarged outward with the addition of a gable that was mimicked on the other side.
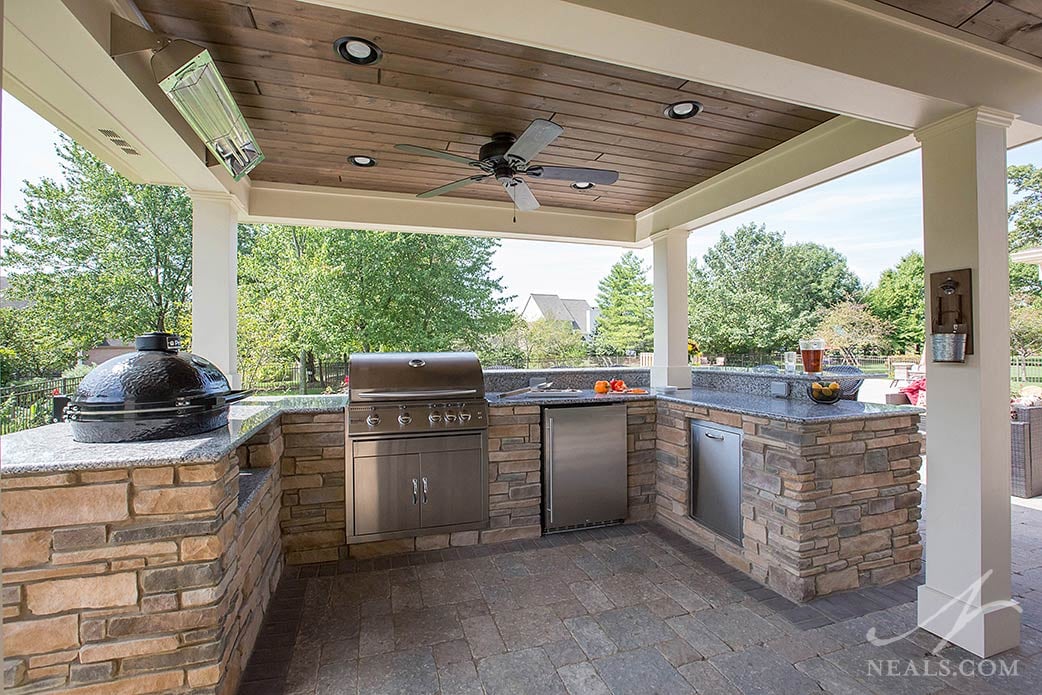
Next to address was the request for a full outdoor kitchen. This included a grill and other standard appliances as well as an egg smoker. With more space available with the second structure, the kitchen was able to take up a large area under the expanded existing roof. Roomy and outfitted for a variety of outdoor cooking, the new counter includes a bar with seating that wraps around the outside corner, inviting hanging out without being in the way of the grilling chef.
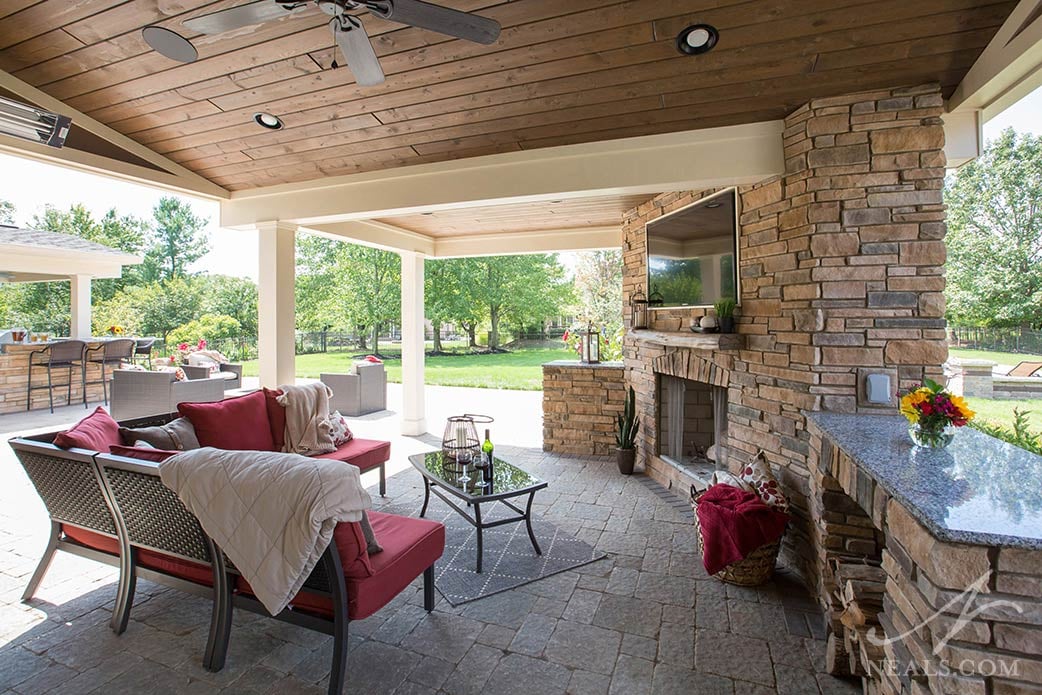
The homeowner included a specific request on the project list- a wood burning fireplace. This feature creates a focal point in the second structure. It also acts as a subtle privacy wall, blocking some of the views from the neighbor's yard. A counter included in the fireplace design provides space for wood. An outdoor TV gives the family even more options for using the space. Both structures also include space heaters to allow these outdoor rooms to be enjoyed throughout most of the year.
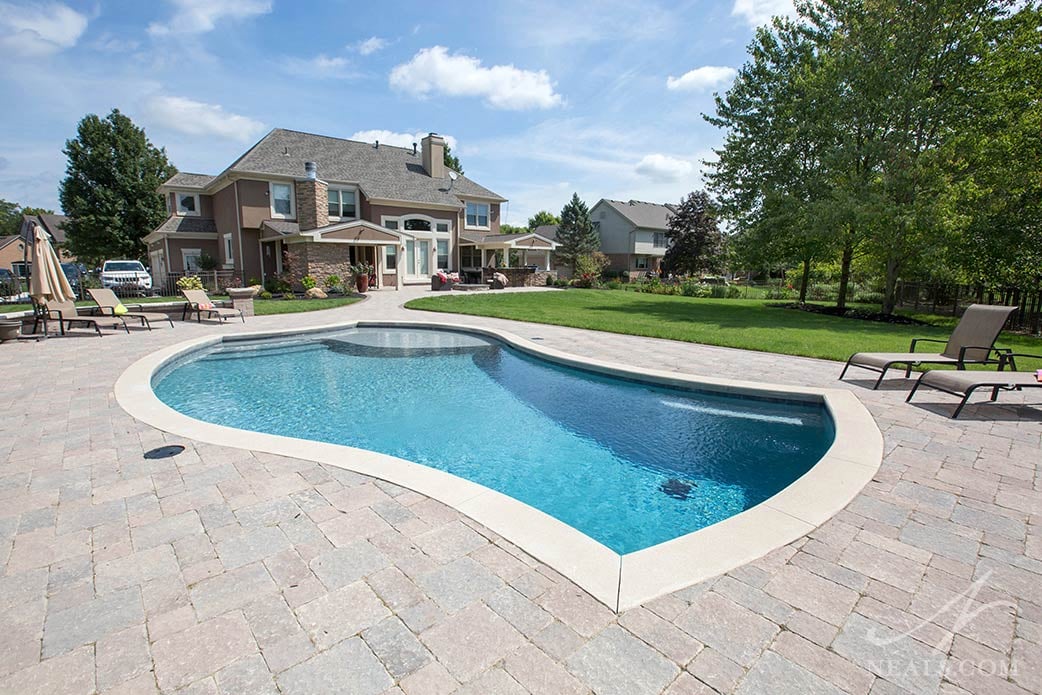
A priority item for the kids, the project also included a pool. An irregular, organic shape, the pool creates a casual element to the more traditional design of the outdoor structures. Lighting in the pool can be used in the evening to create a fun atmosphere for late-night pool parties.
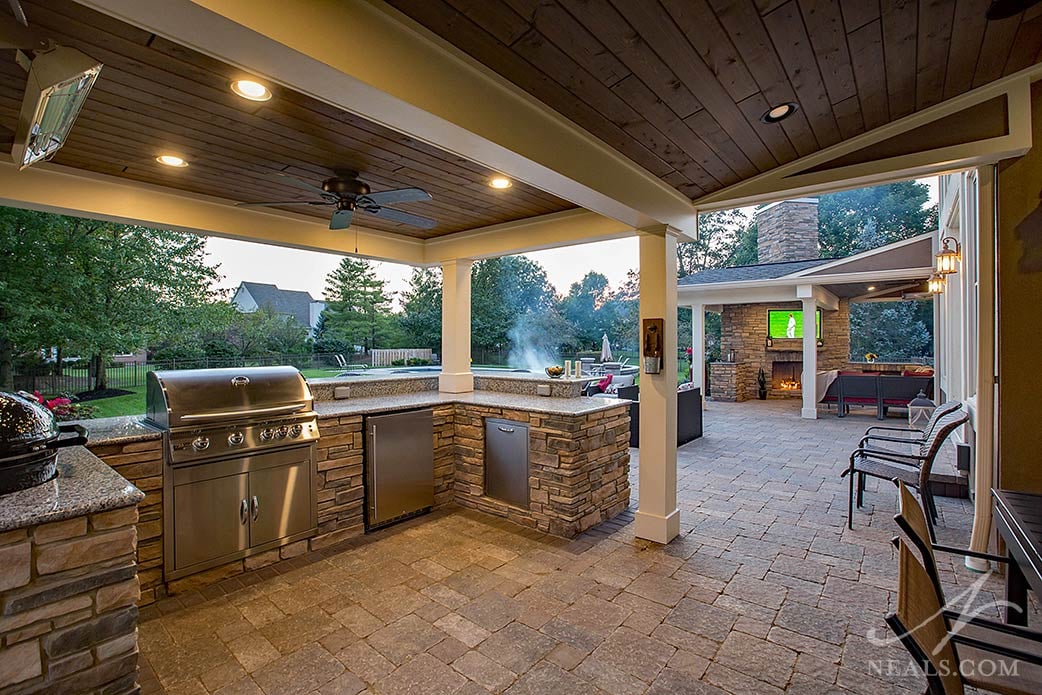
A little bit of consideration for everyone makes this entire outdoor living project a comfortable and highly functional space that can be enjoyed in a wide variety of ways by both adults and kids. All with a mindset to keep what works and leave plenty of room for the fun.


