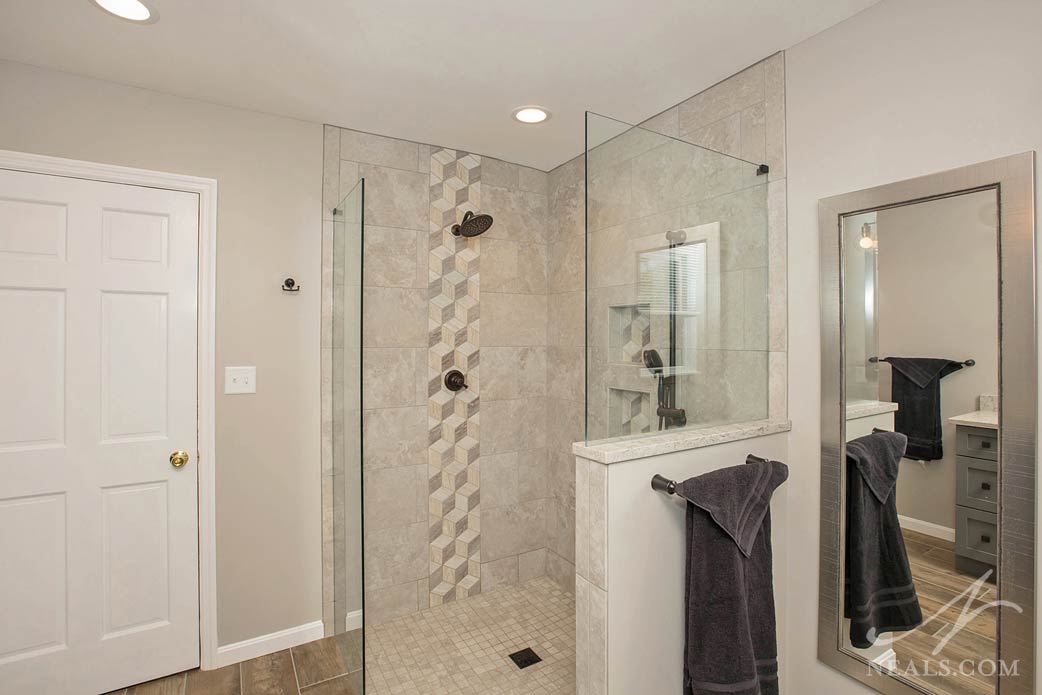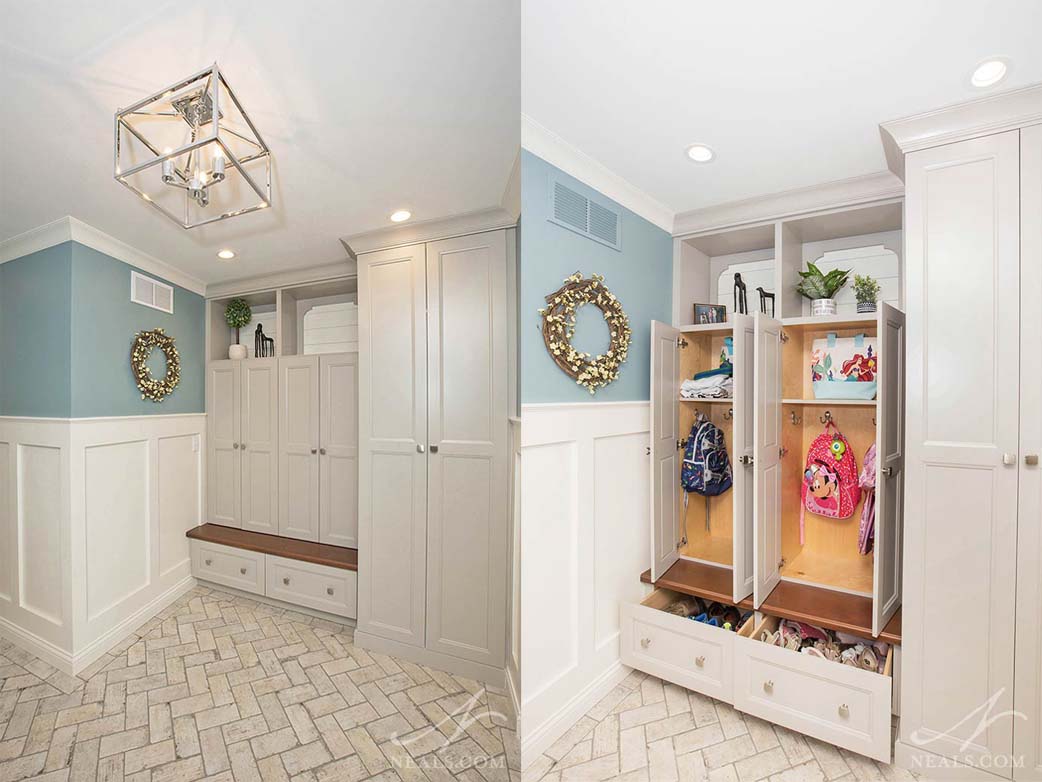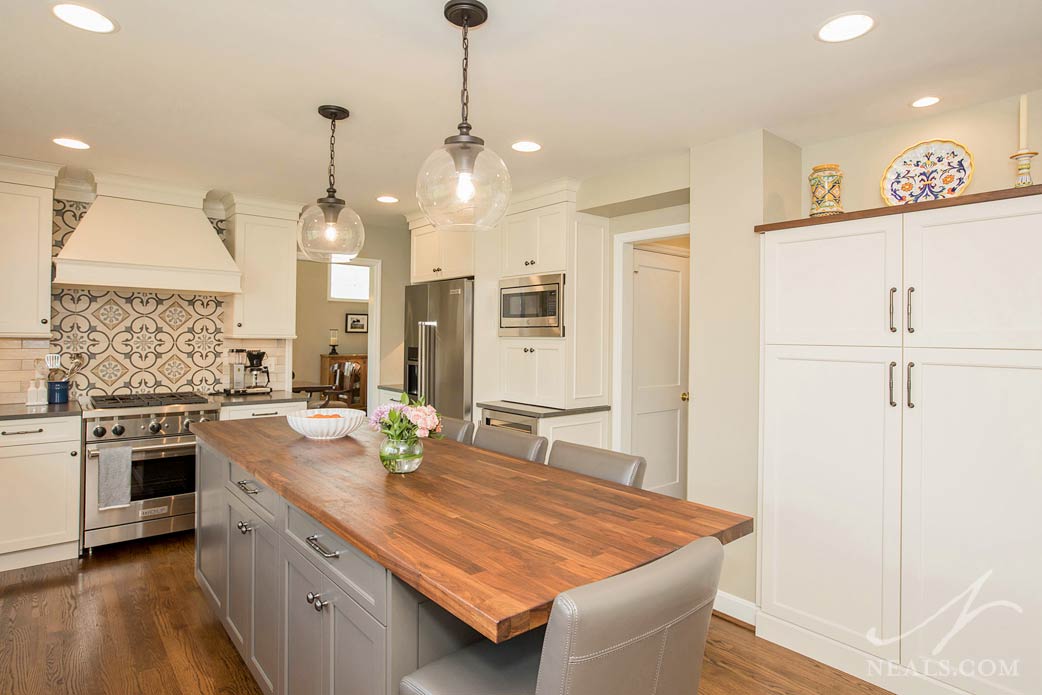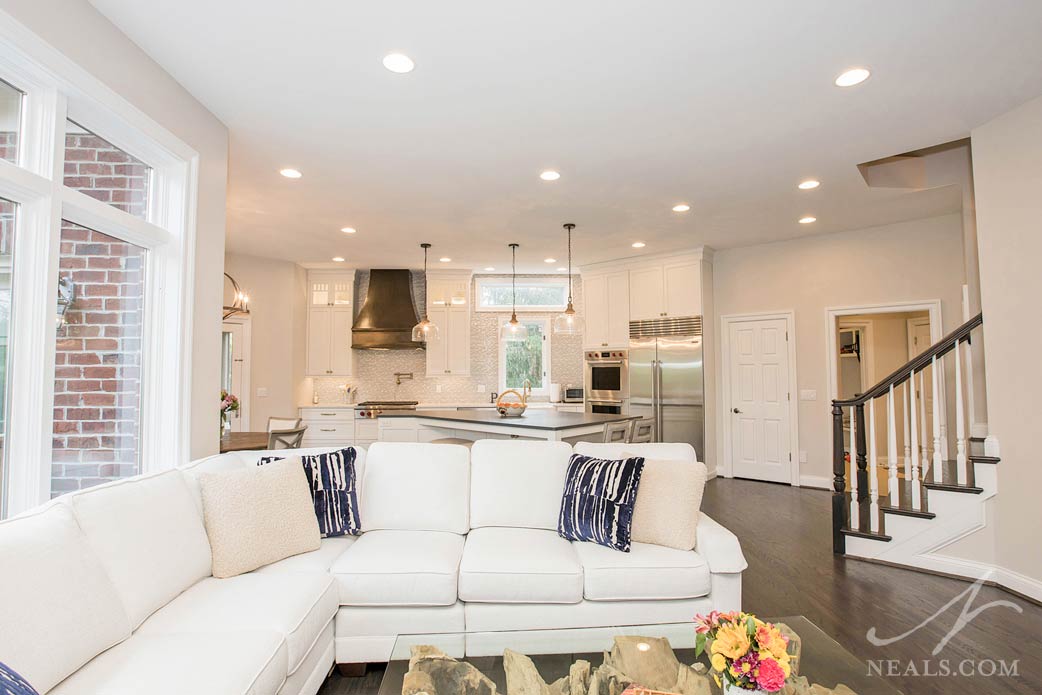Five Ideas for Adding Tile Accents to Your Shower
With the sheer number and variety of shower tile options available, custom shower walls can become a canvas— full of possibilities. Though it's not a bad choice to stick with a single tile for a classic and minimalist look, there's also the chance to add character, color, and interest with the addition of accent tiles. This can often help a shower stand out and feel like a feature in the bathroom. Accent tiles are also a great design addition if there are tiles you really like that might blow your budget if you used more than a few dozen. Here are five ideas for accent tiles in the shower.
Read More













