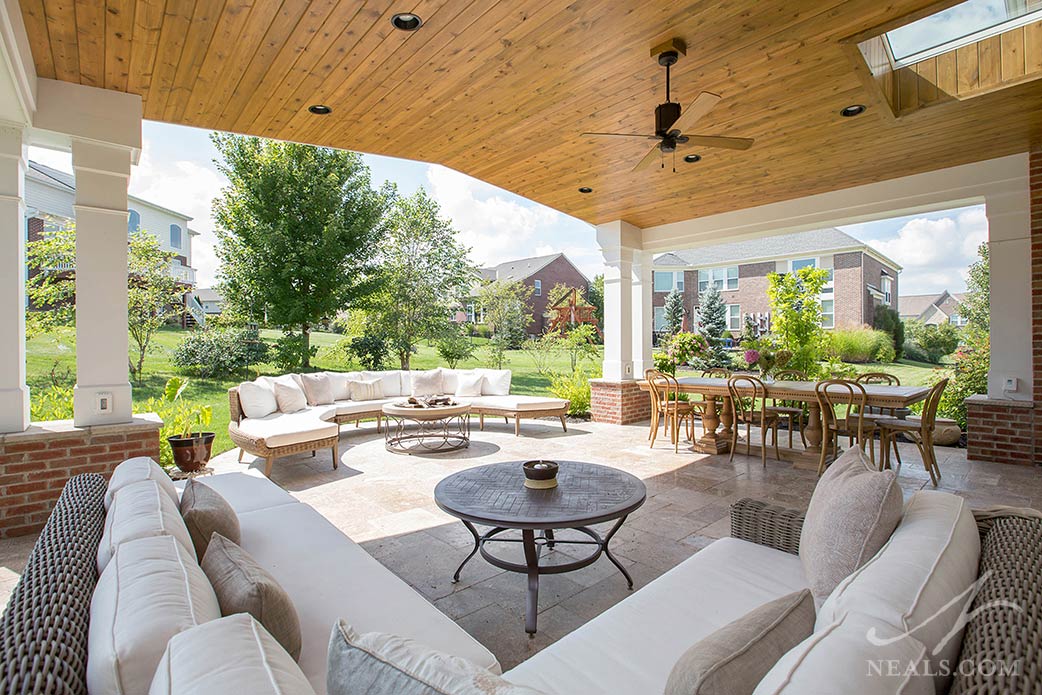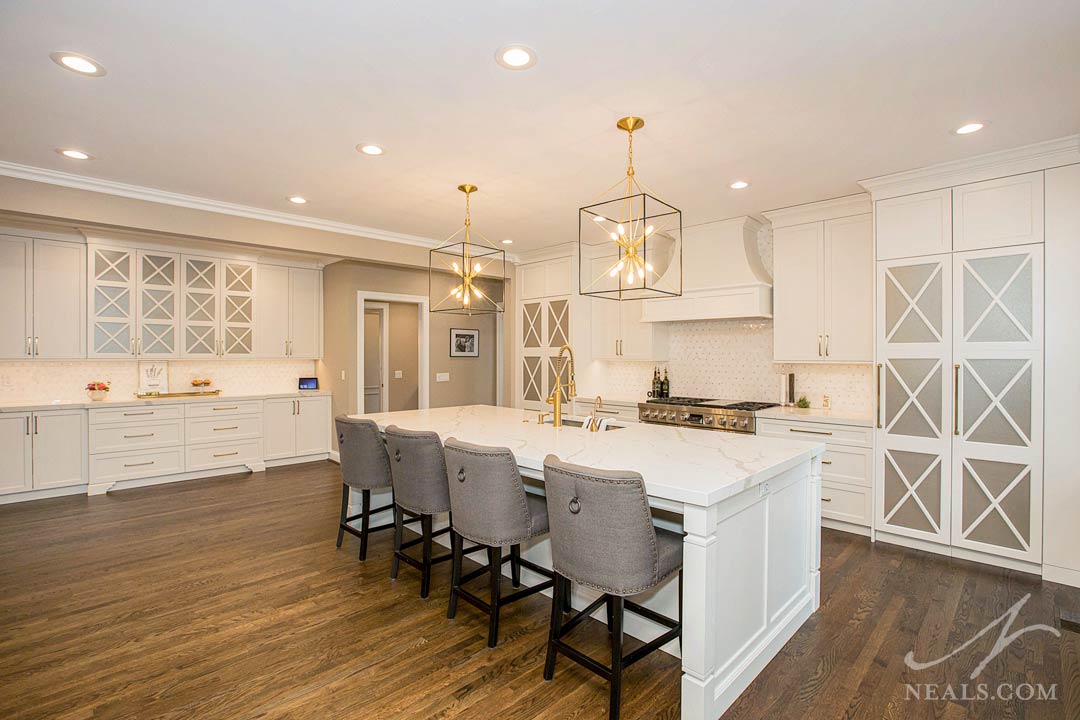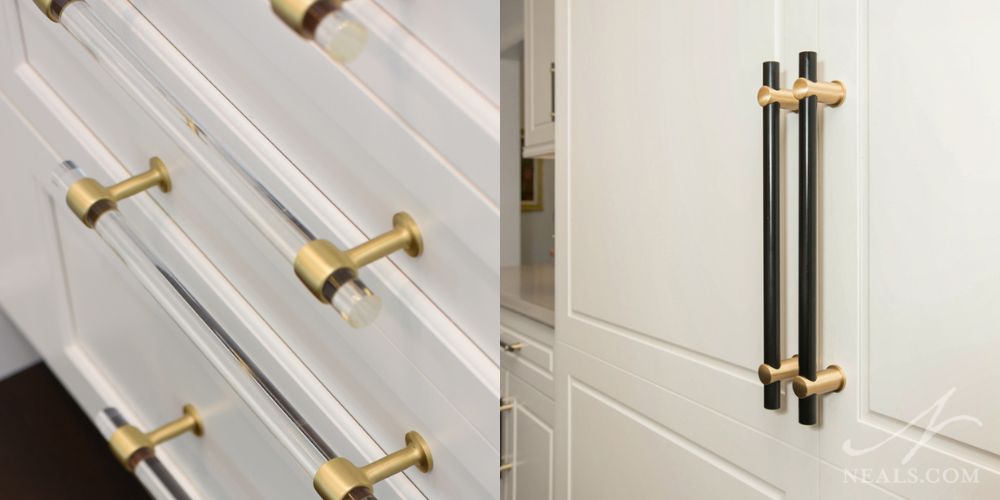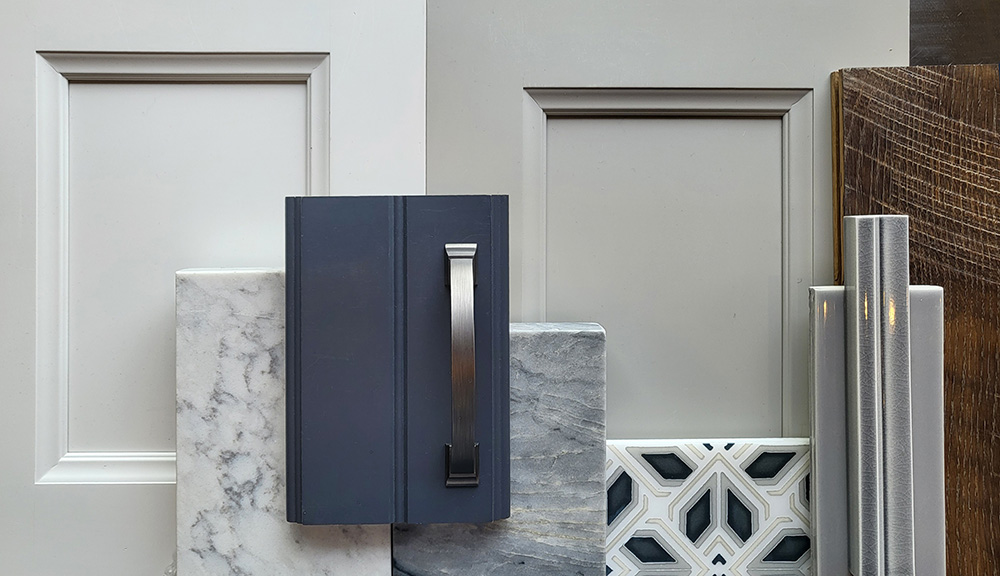There are a lot of ways to make dramatic changes to your backyard, and no shortage of ways to fit your specific needs. When it comes to making a major change to your outdoor space certain project types will provide a larger impact. Whether your ideas are grand or small, these projects will make a huge difference to your yard. Here are four ideas for major outdoor living projects that will make a big difference to your backyard.
Read MoreNeal's Home Remodeling and Design Blog
Neal's Design Remodel
Recent Posts
4 Major Backyard Remodeling Ideas
Posted by Neal's Design Remodel on Tue, Jun 21, 2022
Topics: Outdoor Living, Home Remodeling
Project Spotlight: An Indian Hill Kitchen with Casual Elegance
Posted by Neal's Design Remodel on Tue, Jun 14, 2022
Symmetry is a vital component of formal design and works well in many areas of the home. When applied to the kitchen, symmetry helps to identify where items should be placed in order to create a balanced plan that feels orderly and elegant. In this Indian Hill project, an eye for symmetry in an asymmetrical space helped define and improve the kitchen's relationship with the connected rooms. We spoke with Neal's Designer Cyndi Kohler about how she merged formal principles with practical space planning to create a new welcoming and comfortable kitchen.
Read MoreTopics: Project Spotlight, Kitchens
4 Hot Kitchen Hardware Trends
Posted by Neal's Design Remodel on Tue, Jun 7, 2022
Kitchen hardware has the distinction of being one of those important elements that are as important for function as for style. Hardware is a key piece of the design scheme of a kitchen, often helping to bring together the color palette or style direction of the whole space. It's also the way in which drawers and cabinets become easier to use in the most literal sense. It's no wonder, then, that kitchen hardware is one way that trends and popular design concepts are expressed. Though trends may or may not always work in any given kitchen plan, knowing what's popular can be a good place to start when figuring out what you want for your own space. Here are 4 kitchen hardware styles that are hot right now.
Read MoreTopics: Design Trends and Ideas, Kitchens
How Designers Help You Visualize Your Remodel
Posted by Neal's Design Remodel on Tue, May 31, 2022
Even when we have a lot of inspiration images on hand for our remodeling ideas, it can be difficult to picture the new space as it will exist in our home. If we can't fully visualize what's being planned, it can be a source of concern and anxiety. So designers utilize various tools to be able to communicate their vision for your remodel in more than just words. We asked Neal's Designer Jodi Smith to walk us through the various ways she guides clients through "seeing" their project so that they can feel confident about the direction their project is headed.
Read MoreTopics: Home Remodeling, Designer Insights














