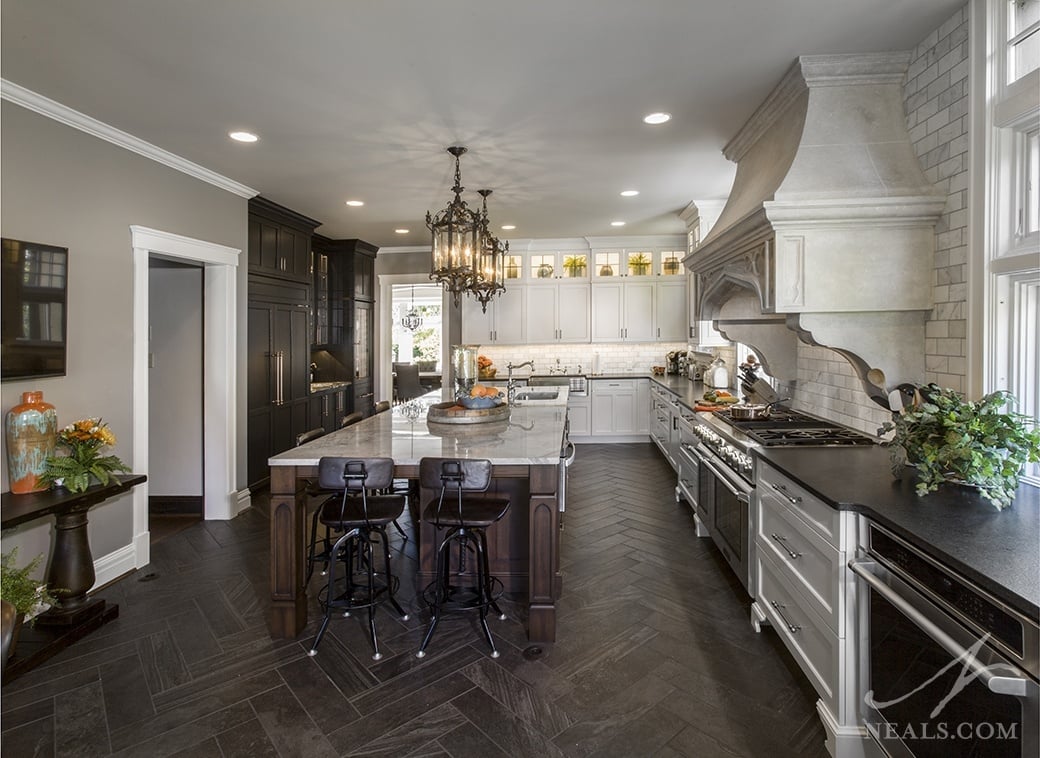Gothic-revival design dominates in this 1925 home, but the kitchen space was lacking in similar character. The kitchen was awkwardly arranged and felt like it belonged with a different house. That section of the house was divided up into four individual rooms, the main kitchen, a narrow butler’s pantry, a mudroom, and a second pantry. The kitchen renovation sought to combine these four spaces into a new space that matched the scale and character of the rest of the first floor. This project is a National Association of the Remodeling Industry (NARI) 2016 Local & Regional Contractor of the Year Residential Kitchen Winner.
Read MoreNeal's Home Remodeling and Design Blog
Neal R. Hendy
Recent Posts
Project Spotlight: Gothic-Inspired Kitchen Remodel
Posted by Neal R. Hendy on Tue, Mar 1, 2016
Topics: Project Spotlight, Design Trends and Ideas, Kitchens
Project Spotlight: Increase Space In Master Bathroom
Posted by Neal R. Hendy on Tue, Dec 1, 2015
Despite the unique and comfortable free-standing tub, which replaced an old whirlpool tub in this master bath, the real star of this remodel was a reworked floor plan. Removing a commode room and swapping that space with a walk-in shower allowed the shower to increase in size and utility. The overall feeling of the small space goes from claustrophobic to airy with attention to space details. White features allow the natural-tone tile to act as a style statement, rather than a background, and the chrome fixtures helped create a contemporary vibe. This project was a 2013 NARI Contractor of the Year Local Residential Bath winner.
Read MoreTopics: Project Spotlight, Design Trends and Ideas, Bathrooms
Project Spotlight: A Basement Remodel Made for Both Adults and Teens
Posted by Neal R. Hendy on Tue, Aug 4, 2015
This lower level remodel was aimed at creating an updated space for entertaining and enjoying time with a more grown-up family. Walls and niches in the space, were rearranged in subtle ways within the basement’s existing areas to create a more open and streamlined living space. Finishes were updated throughout to create an exciting and rich palette without distracting from the room’s purpose. There is still plenty of space for the family to hang out and play.
Read MoreTopics: Project Spotlight, Lower Level
7 Ceiling Ideas for All Types of Projects
Posted by Neal R. Hendy on Tue, Jun 23, 2015
Ceilings are an often neglected component in home remodeling and design. Sure there's nothing wrong with a nice flat expanse overhead, but it's nice to know that you do have some ceiling options. The first important step to determining if a unique or special ceiling is feasible for your project is to make sure your home is structurally capable of accomplishing it. If the ideas below have got you thinking about your ceiling, we recommend setting up an appointment for a consultation to speak with a professional. If you're still looking for inspiration after reading this post, follow Neal's on Pinterest, and check out our Ceiling Inspiration board.
Read MoreTopics: Design Trends and Ideas













