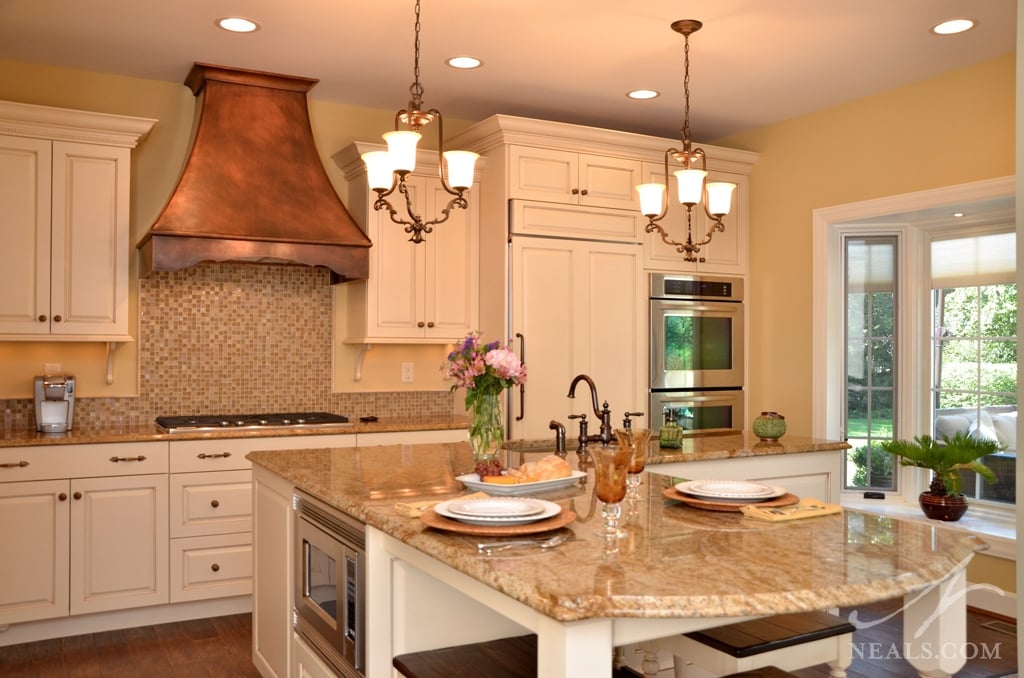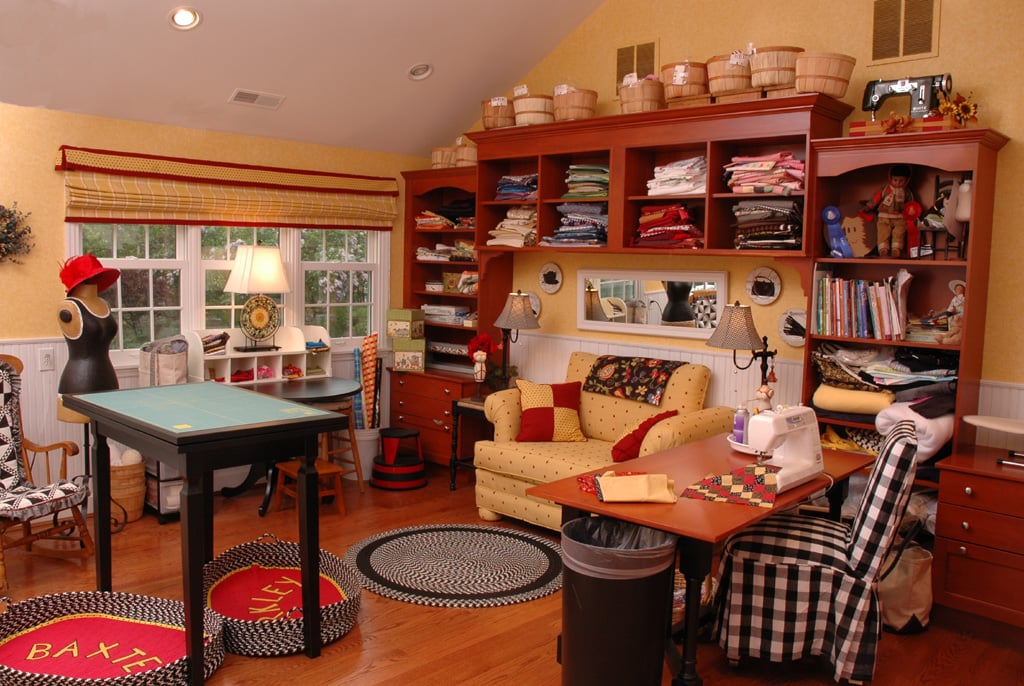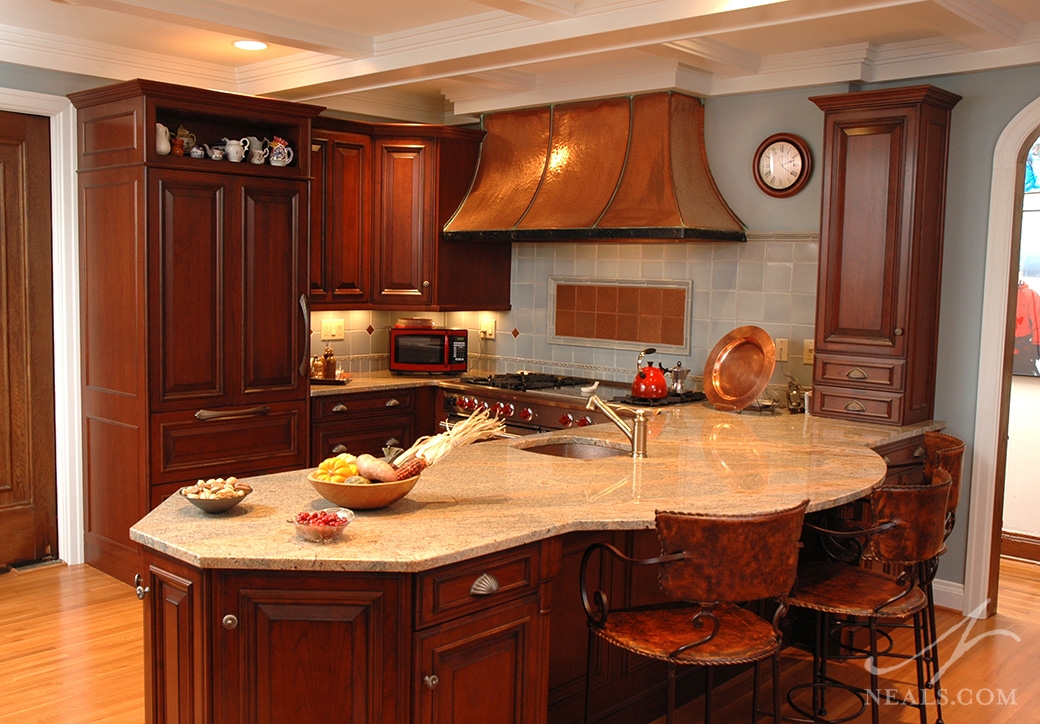With more than enough room, this master bath had the potential to be a showpiece space with luxury to spare. Upon living in the home, however, the existing space did not live up to our client’s original expectations. With inexpensive and now out-of-date materials throughout, and a disregard for the scale of the room, the master bath was less than ideal as the dream bath the homeowners desired. The remodel’s goals were to reevaluate the space usage and floor plan, better integrate the larger scale of the room into the design, and inject updated style into the space with timeless material choices, better suited to the luxurious and elegant bath the room could be for our client.
Read MoreNeal's Home Remodeling and Design Blog
Neal R. Hendy
Recent Posts
Project Spotlight: Spacious Master Bath Remodel
Posted by Neal R. Hendy on Tue, Jun 2, 2015
Topics: Project Spotlight
Universal Design [Free Guide]
Posted by Neal R. Hendy on Tue, Feb 10, 2015
Over the course of a lifetime we change and so do our homes. Our homes reflect our lifestyles. There are times when we have active lifestyles and times when we slow down. “Universal Design” is a concept that has been promoted to make homes more livable for a lifetime of use.
Universal Design features are subtle and stylish. You would never know that a house is purposely designed for use by anyone, at any age and with any ability. Many of these features add both function and value to a home. We are seeing a growing trend in the home building and remodeling industry where Universal Design principles and products are being used more frequently in project planning.
Read MoreTopics: Bathrooms, Universal Design, Kitchens
Dream Remodeling Projects Become Reality
Posted by Neal R. Hendy on Tue, Dec 23, 2014
We all have dreams for remodeling our homes. Whether it’s just repurposing a room, taking advantage of otherwise wasted space, or starting from scratch and redoing an entire floor, the possibilities of remodeling are endless. Which is perfect when you have something very specific in mind, like in the case of these four "dream room" projects.
Read MoreTopics: Project Spotlight, Home Remodeling
Project Spotlight: Updated 1910's Kitchen
Posted by Neal R. Hendy on Tue, Nov 25, 2014
Topics: Project Spotlight, Kitchens














