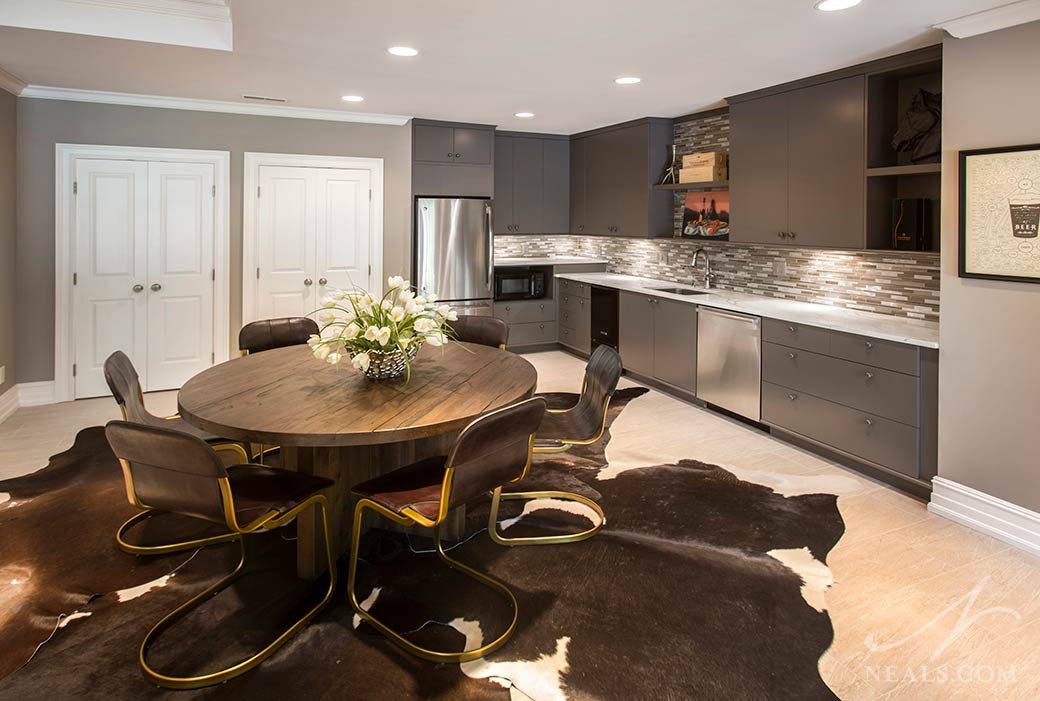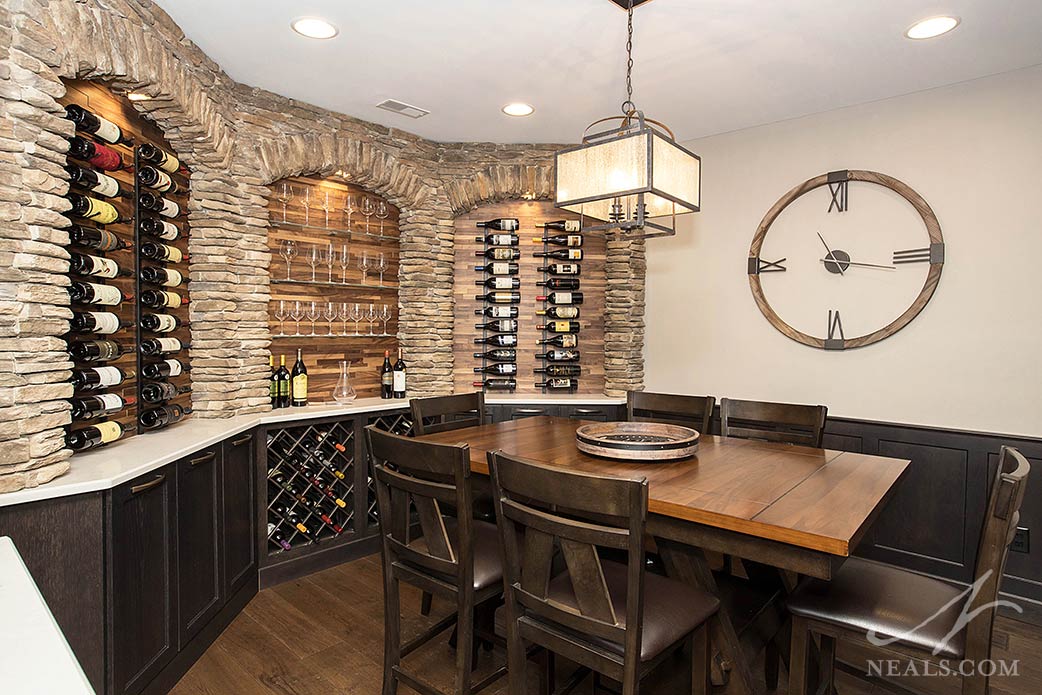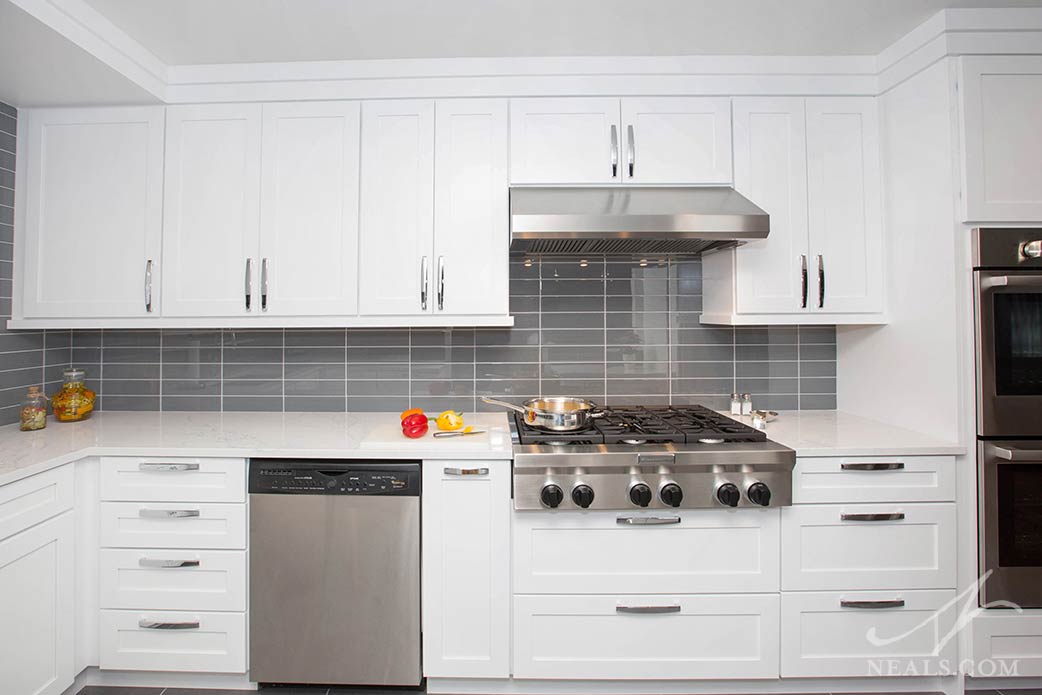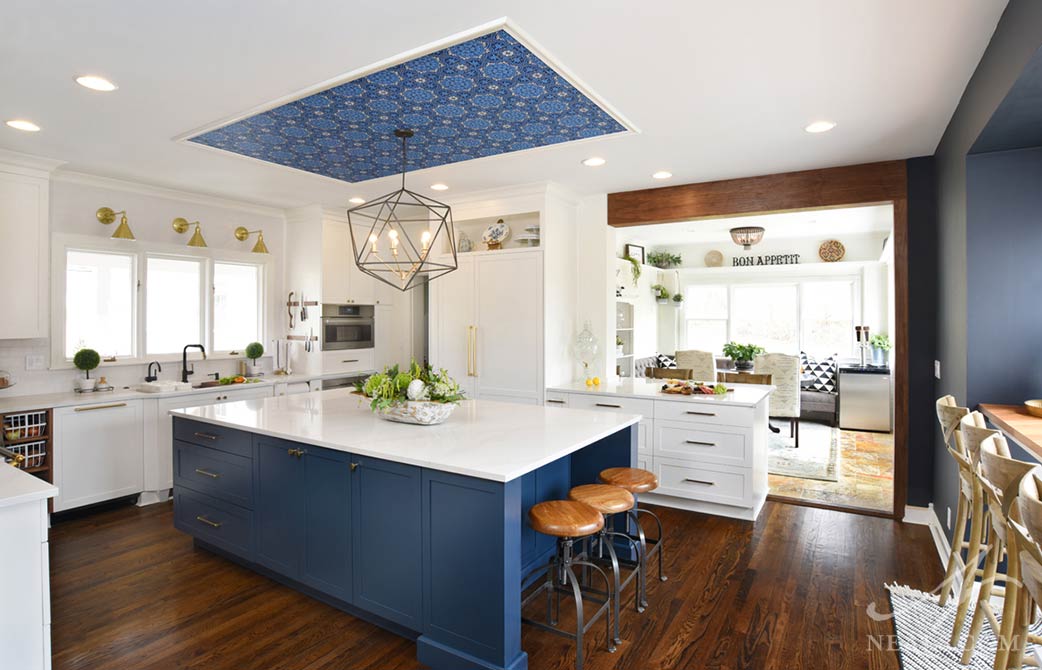Have you ever wished for a second kitchen to store items you use for entertaining along with extra appliances and a sink for preparing food? If you’re planning a basement remodel, you may find the extra space you need. When designing a lower level living space, think of a basement kitchen, kitchenette or bar area the same way you would if you were remodeling the primary kitchen of a home. Here are seven design considerations for creating an attractive and functional second kitchen in your home.
Read MoreNeal's Home Remodeling and Design Blog
Laura Webster
Recent Posts
7 Design Considerations for Basement Kitchens
Posted by Laura Webster on Mon, Jun 29, 2020
Topics: Lower Level, Kitchens, Lighting, Countertops
Project Tour: Multi-Purpose Basement in Western Hills
Posted by Laura Webster on Tue, Apr 7, 2020
This Western Hill's client desired a basement space in the home to entertain both family and adult friends. The existing basement wasn't quite able to keep up with the variety of needs for the new space. With several rooms and alcoves off the main area, the floorplan provided a good opportunity to maximize the function of the space. Key to achieving success in the new lower level design was to define the purpose of each zone and unify the entire basement with a cohesive design.
Read MoreTopics: Project Spotlight, Lower Level
Project Tour: Contemporary Kitchen in Finneytown
Posted by Laura Webster on Tue, Feb 4, 2020
It seems like large kitchens often get the lion's share of the attention, but great spaces can also come in small packages. This kitchen remodel in Finneytown is one such example. Here, an alleyway-like kitchen with an inefficient layout was transformed into a bright, contemporary space, loaded with amenities and style. By re-thinking the available space and maximizing the new layout, this impressive remodel was achieved without expanding the kitchen's square footage.
Read MoreTopics: Project Spotlight, Kitchens
Our Best Kitchen & Bathroom Design Posts in 2019
Posted by Laura Webster on Tue, Dec 31, 2019
As the year begins drawing to a close, it's good to take stock of where we've been. For our part, we'd like to take a moment to look at our 5 most popular kitchen and bath design blogs in 2019. In your home remodel journey this year, you found these kitchen, bath and design trend blogs the most relevant.
Read More













