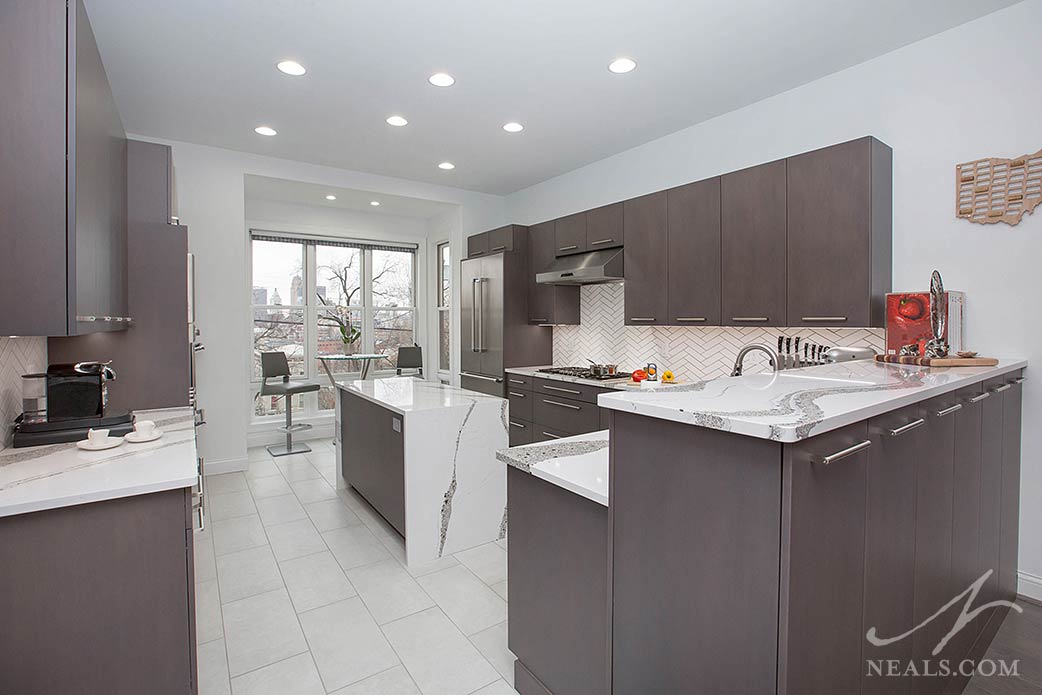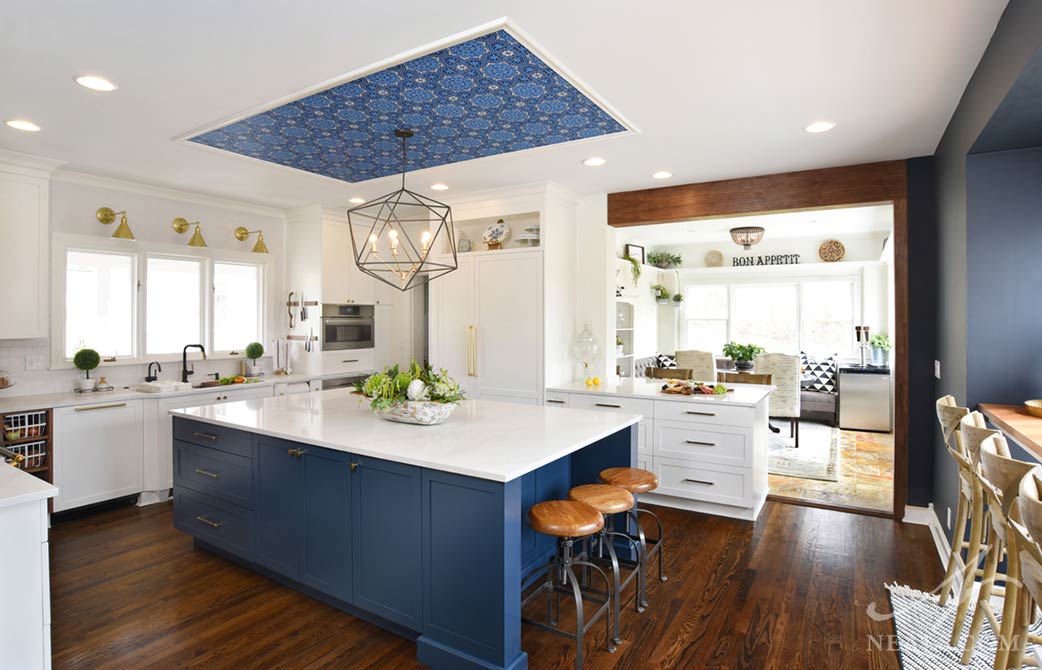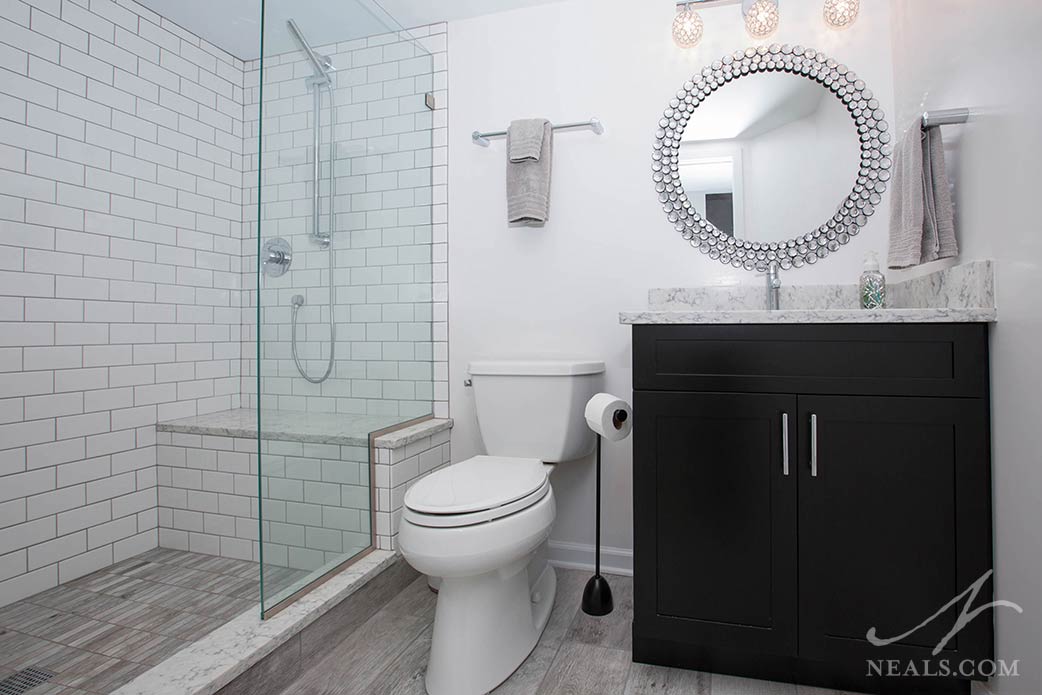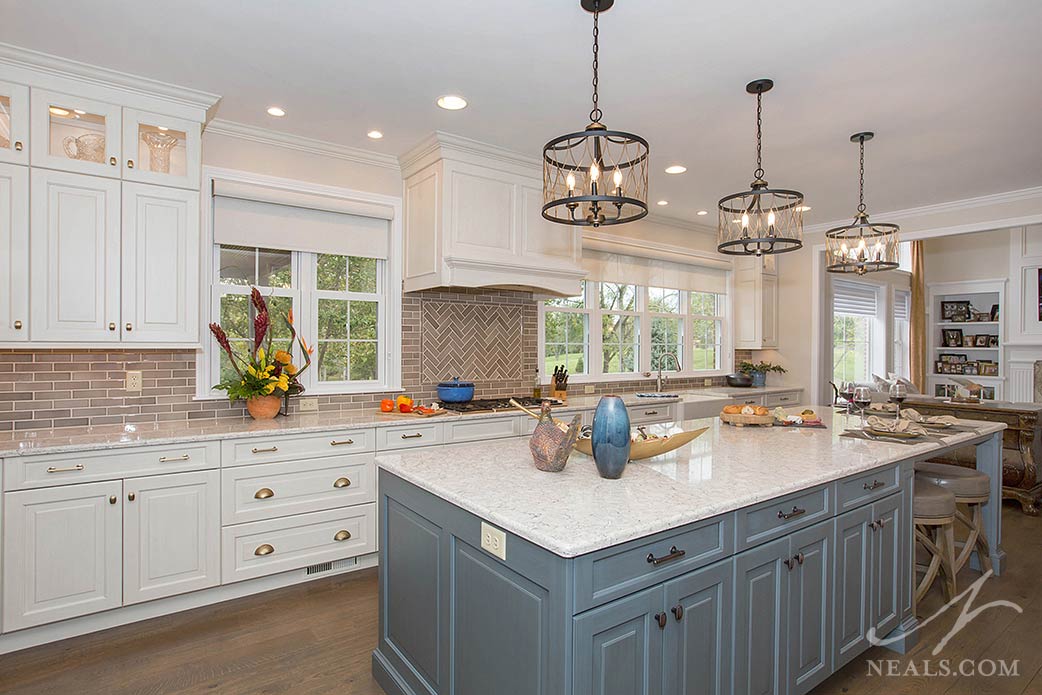With the revitalization of the downtown Cincinnati residential community, modern design concepts are taking root around the existing traditional character of the area. This mixture of classic architecture with contemporary style is seen to great effect in how the homeowners of this OTR row house brought contemporary design into their home with this remodel. It's also a fantastic example of modern design. Here are four contemporary design lessons we can learn from this project.
Read MoreNeal's Home Remodeling and Design Blog
Cyndi Kohler
Recent Posts
Project Spotlight: Contemporary Kitchen Style in Over-the-Rhine
Posted by Cyndi Kohler on Tue, Jul 2, 2019
Topics: Project Spotlight, Kitchens
How to Design a Kitchen Island or Peninsula that Works
Posted by Cyndi Kohler on Tue, Jun 11, 2019
Kitchen islands and peninsulas are great for maximizing function and style in the home. These elements provide additional storage and working space, optional seating, and can also provide an ideal location for a variety of appliances. The possibilities for design, function, shape, and position are nearly endless, making it easy to find an island or peninsula that perfectly suits your needs. Here, we take a deeper look at the major considerations you'll want to keep in mind when looking to include an island or peninsula in your home.
Read MoreTopics: Kitchens
Ideas for Remodeling Your Guest Bath
Posted by Cyndi Kohler on Tue, Feb 26, 2019
Updating or overhauling your guest bathroom is a straight-forward remodeling project that can often make a great impact in the home. Whether your guests have to share the hall bath, they get their own private room, or you just need a nice bathroom for when you have people over, the guest bath has a different inherent character than a more personal master bath. Here we outline some considerations for your new guest bathroom.
Read MoreTopics: Project Spotlight, Bathrooms
Project Spotlight: An Open Traditional Kitchen in Williamsburg
Posted by Cyndi Kohler on Tue, Dec 4, 2018
The homeowners of this Williamsburg home were experiencing several “pinch-points” in their kitchen where space and flow were disrupted. They desired a new space with an open and roomy design that would eliminate these restrictions and make better use of the available space. Creating a home with ease of use and natural flow was a priority.
Read MoreTopics: Kitchens














