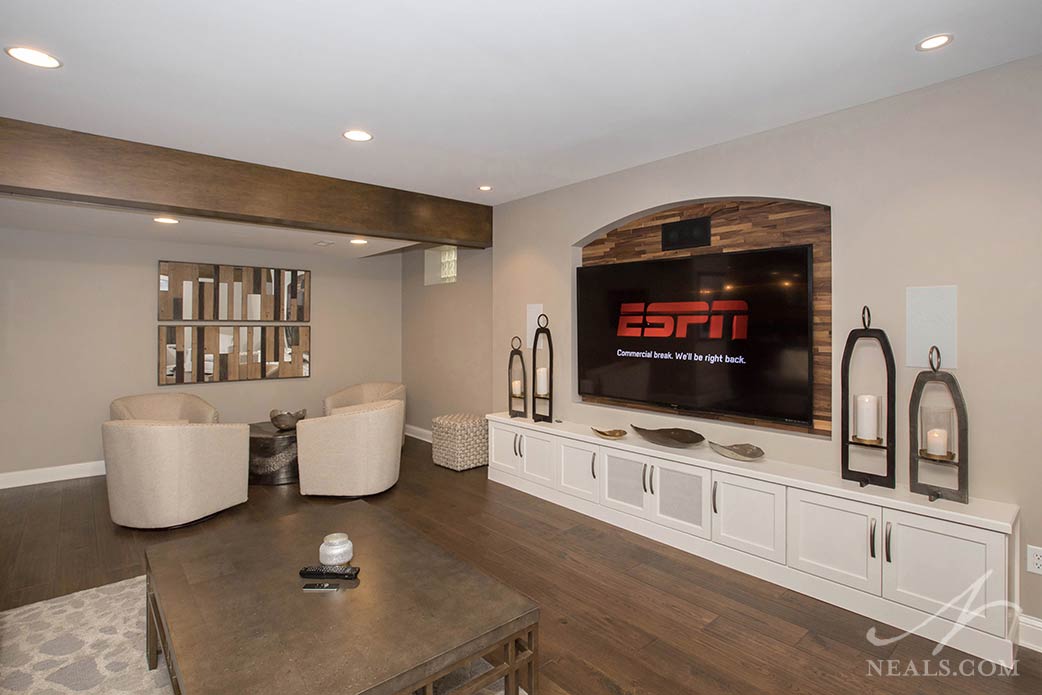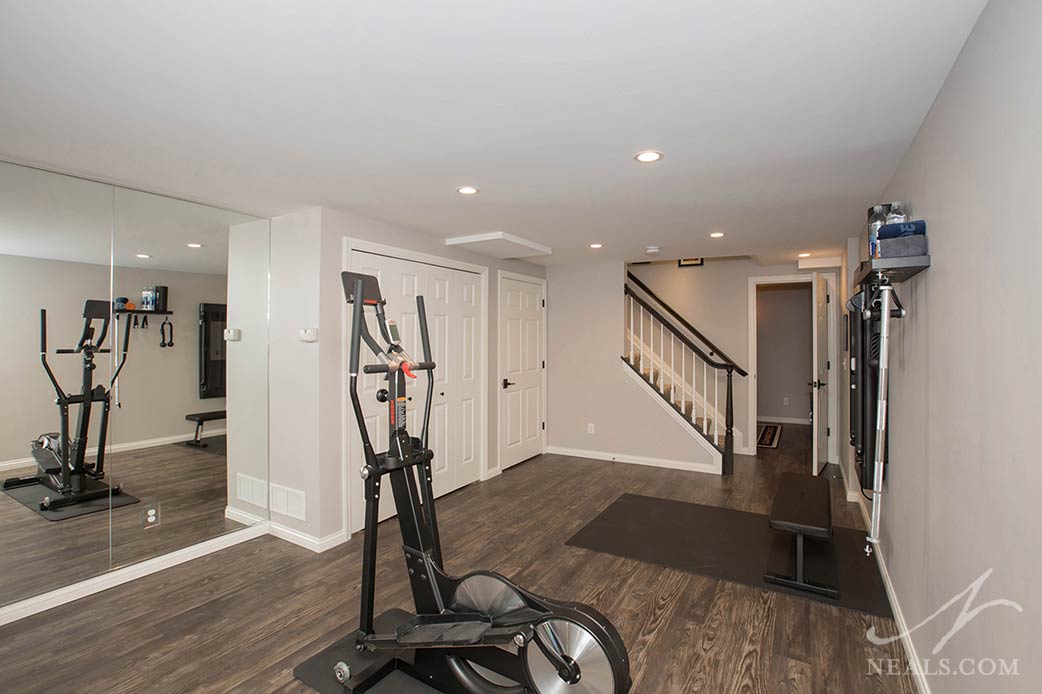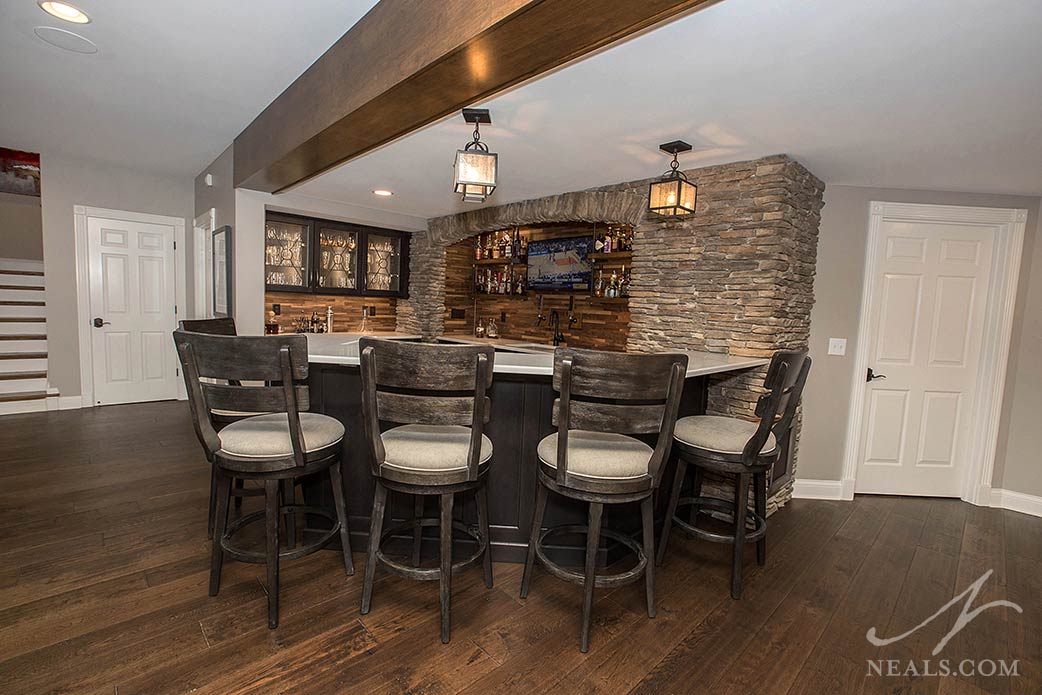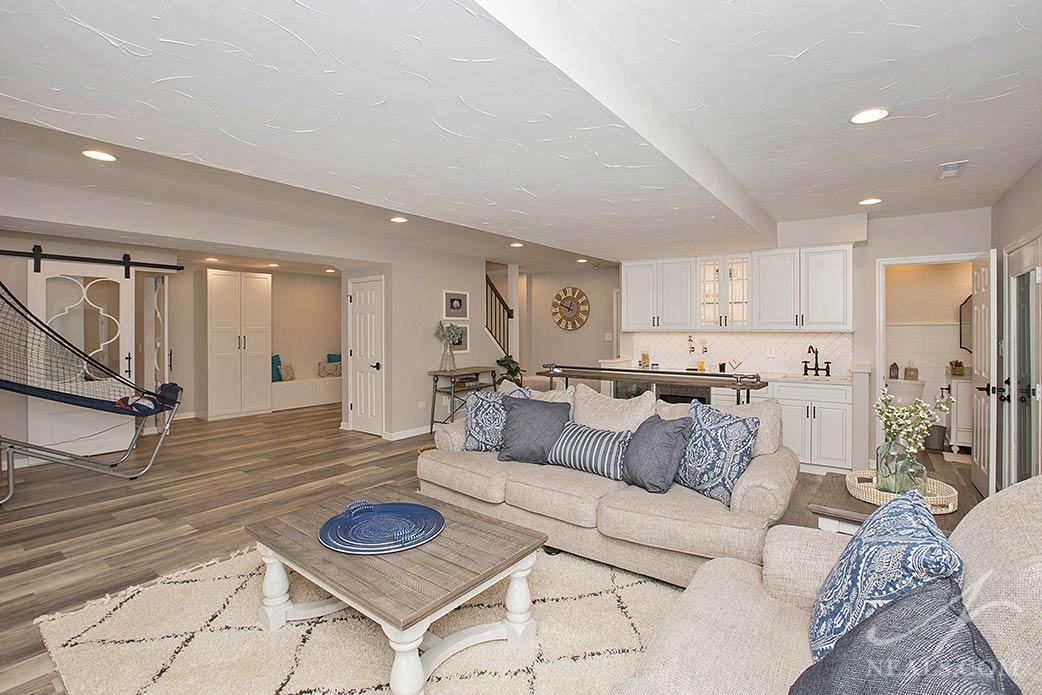Having a safe, comfortable, and versatile place for teens to gather with their friends may be an important consideration as you plan your lower level or basement remodel. As you plan for how to create a space that you would enjoy with your friends, also take into account some ways that your teen can also feel good about using the space and inviting their friends over as well. Here are some ideas for designing a teen-friendly space in the basement.
Read MoreNeal's Home Remodeling and Design Blog
Lower Level Design Ideas for Hosting Teens
Posted by Amanda Morehart on Tue, Nov 16, 2021
Topics: Lower Level, Project Inspiration, Family Home Ideas
5 Questions to Ask Before Creating a Home Gym
Posted by Steve Hendy on Tue, Jul 20, 2021
When planning for the inclusion of a gym in your home, there are some very important questions to ask to ensure that you create a space that is well-suited to your workout needs. While any space in the home can be set up for exercise, getting the details right can make a big difference in the success of your personal exercise goals.
Read MoreTopics: Design Trends and Ideas, Lower Level, Design-Build
3 Essential Elements in Home Bar Design
Posted by Steve Hendy on Tue, Mar 9, 2021
Having a home bar sounds like a luxury, but most homes and most budgets have the potential to include a functional bar. Home beverage and bar stations have a few basic needs which can be achieved in a number of simple or complex ways. Adding a bar to your home is a great solution for those who entertain often, or anyone who likes having a selection of liquors, wines or beers on hand. Read on for our suggestions for a well-appointed, functional home bar. There are generally three elements that all home bars need to be effective and useful: storage space for bottles, a counter for preparing drinks, and a place for your barware.
Read MoreTopics: Design Trends and Ideas, Lower Level, Storage
Project Tour: Modern Farmhouse Basement Remodel in Western Hills
Posted by Steve Hendy on Tue, Feb 2, 2021
A large basement is a great asset for any home. The additional square footage for living space and storage off the main floor really can't be beat. Without a plan, however, basements can quickly become cluttered, disjointed, and unusable. Reclaiming the basement was the goal of this Western Hills family, who were looking for a place that could better accommodate their growing family and be a comfortable space for friends and family to spend time.
Read MoreTopics: Project Spotlight, Lower Level














