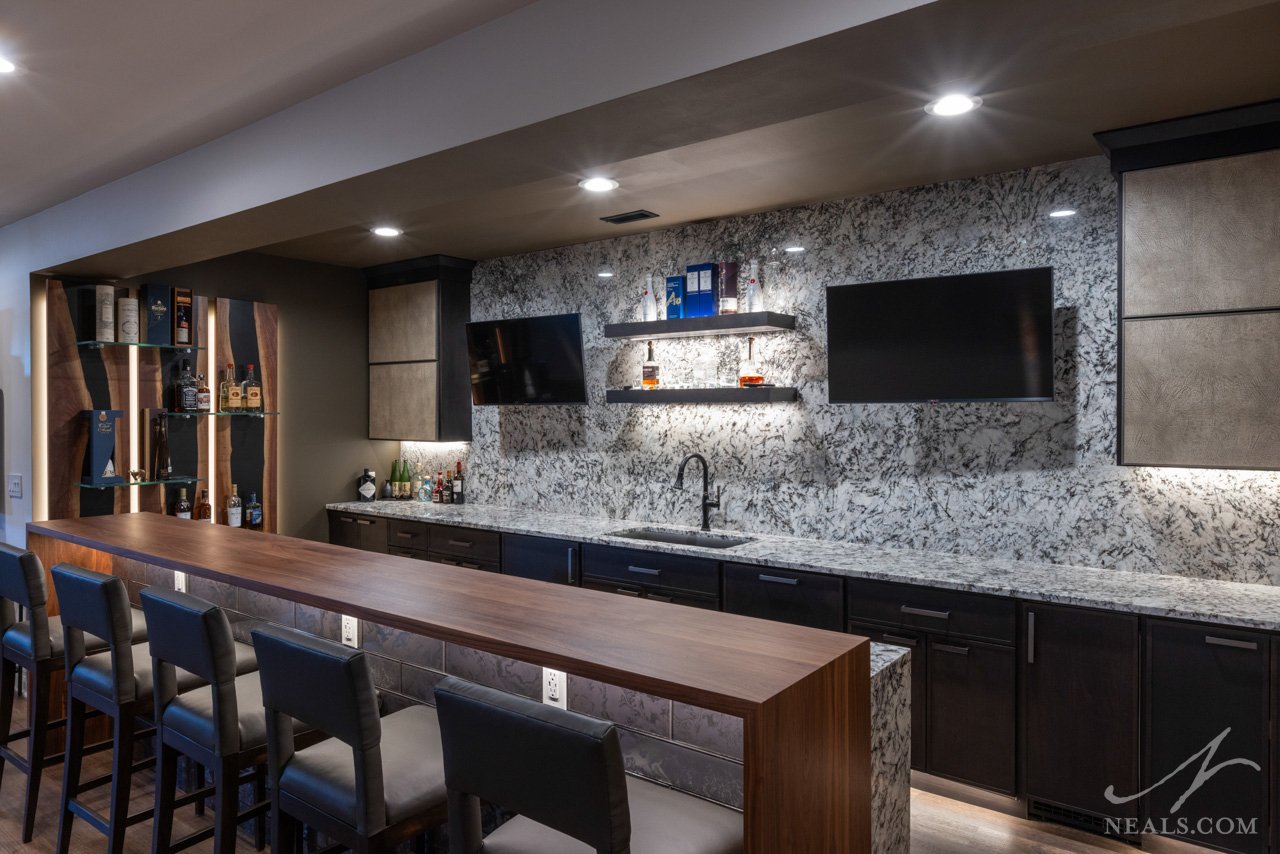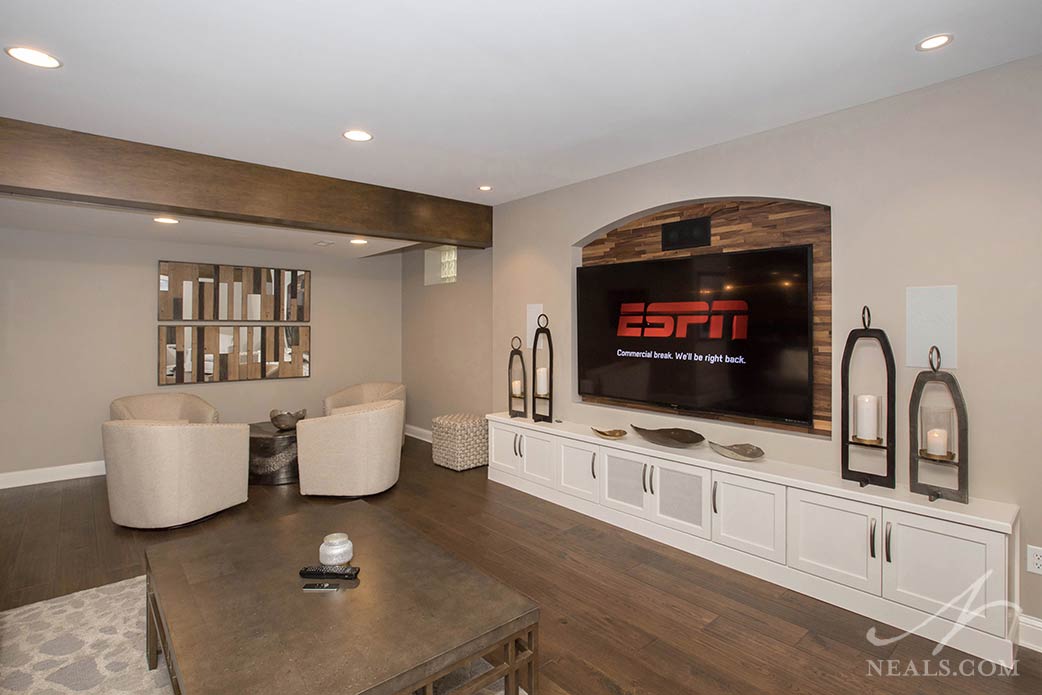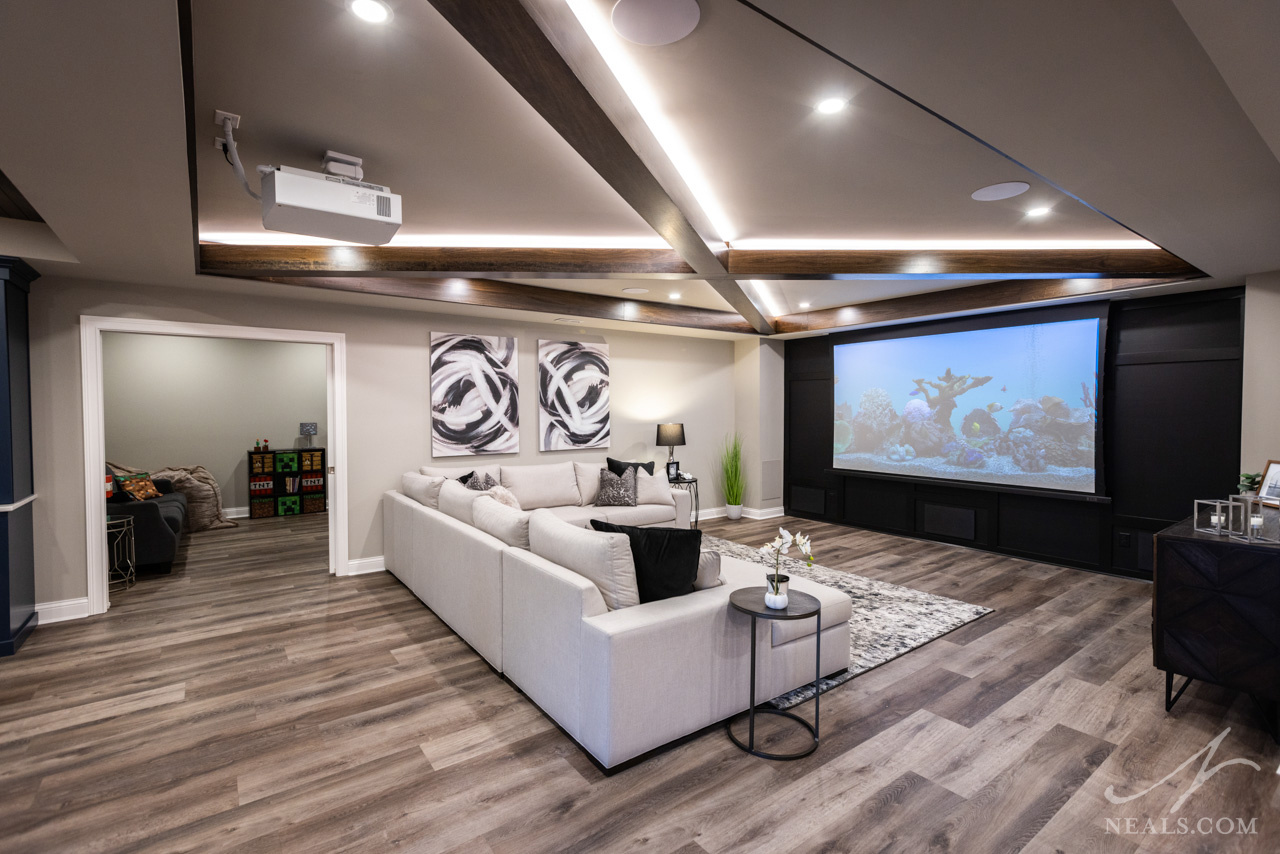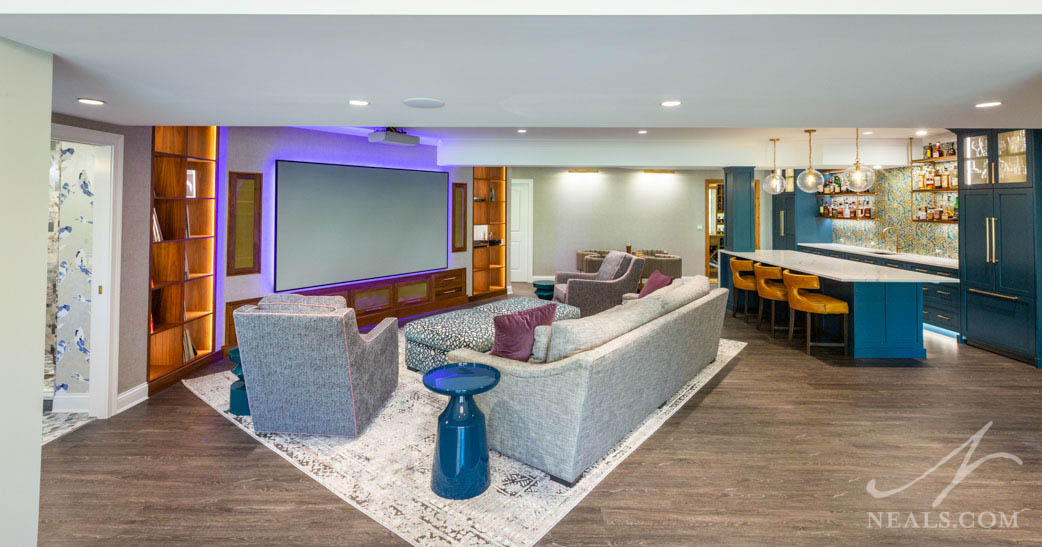If you have your sights set on a new home bar, consider the impact of the wall treatments for an elevated look that can take your new space to the next level. Whether you're planning to create a small wet bar or a large entertaining space with seating, paying some attention to the options for the bar's backdrop can take your new space from something basic to something special and unique. Here are several ideas from our library of past projects to get you inspired.
Read MoreNeal's Home Remodeling and Design Blog
Wall Treatment Ideas for Home Bars
Posted by Neal's Design Remodel on Tue, Jul 1, 2025
Topics: Design Trends and Ideas, Lower Level, Home Bar
Lower Level Design Ideas for Active Families
Posted by Neal's Design Remodel on Tue, Mar 25, 2025
Transforming your lower level into a dynamic, multi-purpose space can enhance your family’s lifestyle, providing both a place for activities and a welcoming spot for entertaining. Whether you envision a basement designed for recreation, a gathering place for guests, or a retreat for unwinding, thoughtful design choices can help you make the most of this versatile area. Here are some ideas to turn your basement into an inviting and functional space for active families.
Read MoreTopics: Design Trends and Ideas, Lower Level
Transforming Your Basement’s Potential
Posted by Neal's Design Remodel on Tue, Jun 25, 2024
Unfinished modern home basements often have irregular shapes and layouts. However, these unique configurations can lend themselves well to some creative space planning. By evaluating the specific shapes between outer walls, interior supports, and any immovable HVAC and plumbing fixtures, professional designers can carve out a variety of zones and rooms for an equal variety of purposes. By leveraging the potential of a quirky basement floorplan, you can gain maximum benefits with the number of amenities that can be added in.
Topics: Design Trends and Ideas, Lower Level
Lower Level Design Considerations for the Whole Family
Posted by Neal's Design Remodel on Tue, Jan 17, 2023
Remodeling a lower level allows you to add extra or specialty spaces that can appeal to the whole family without needing to change what exists on other floors. For this reason, lower level renovations often focus on areas designed expressly for entertaining, playing, working out, or simply hanging out, making these common basement prerequisites for today's households. We got the lowdown on how to get the most out of lower lever remodel from Neal’s Designer Christina Temple. Read on to hear how she approaches the design of these all-purpose spaces.
Read MoreTopics: Lower Level, Designer Insights














