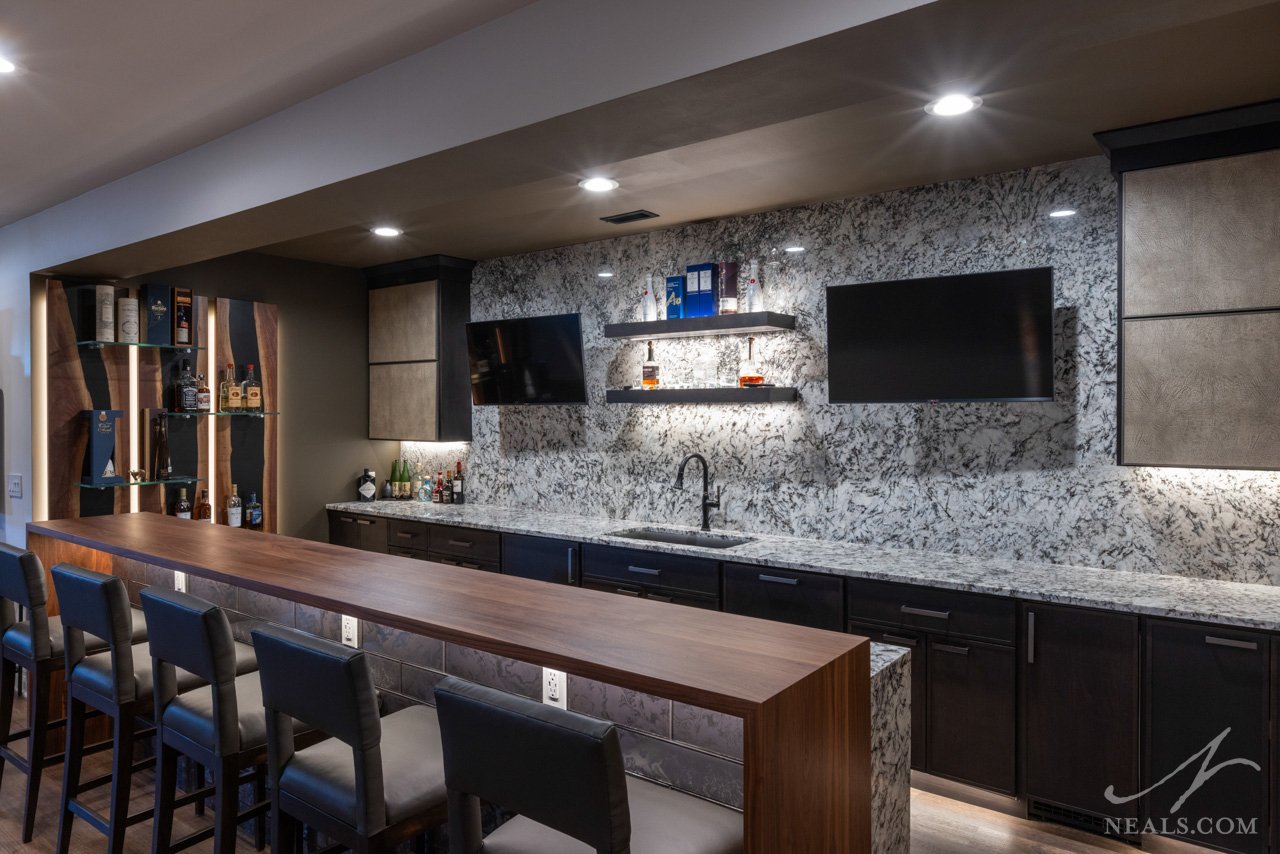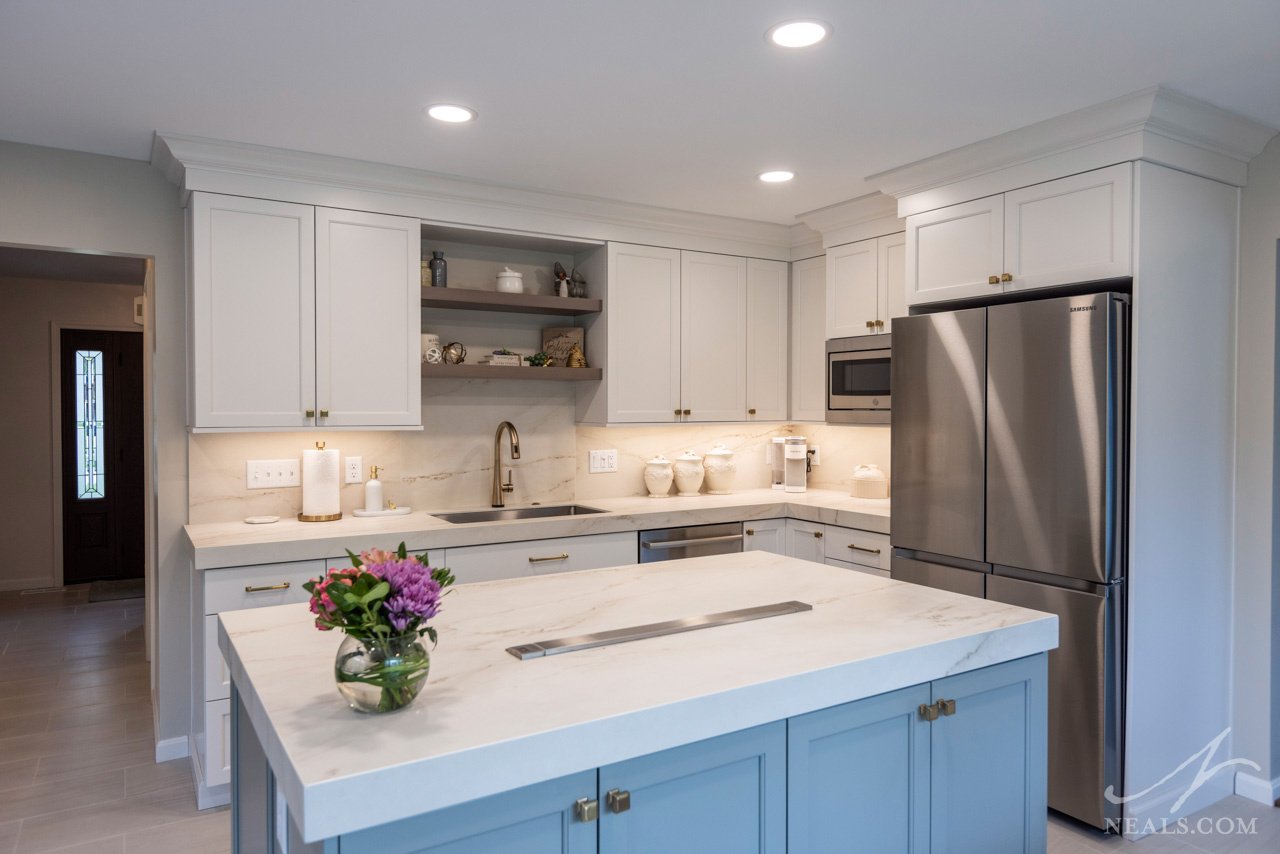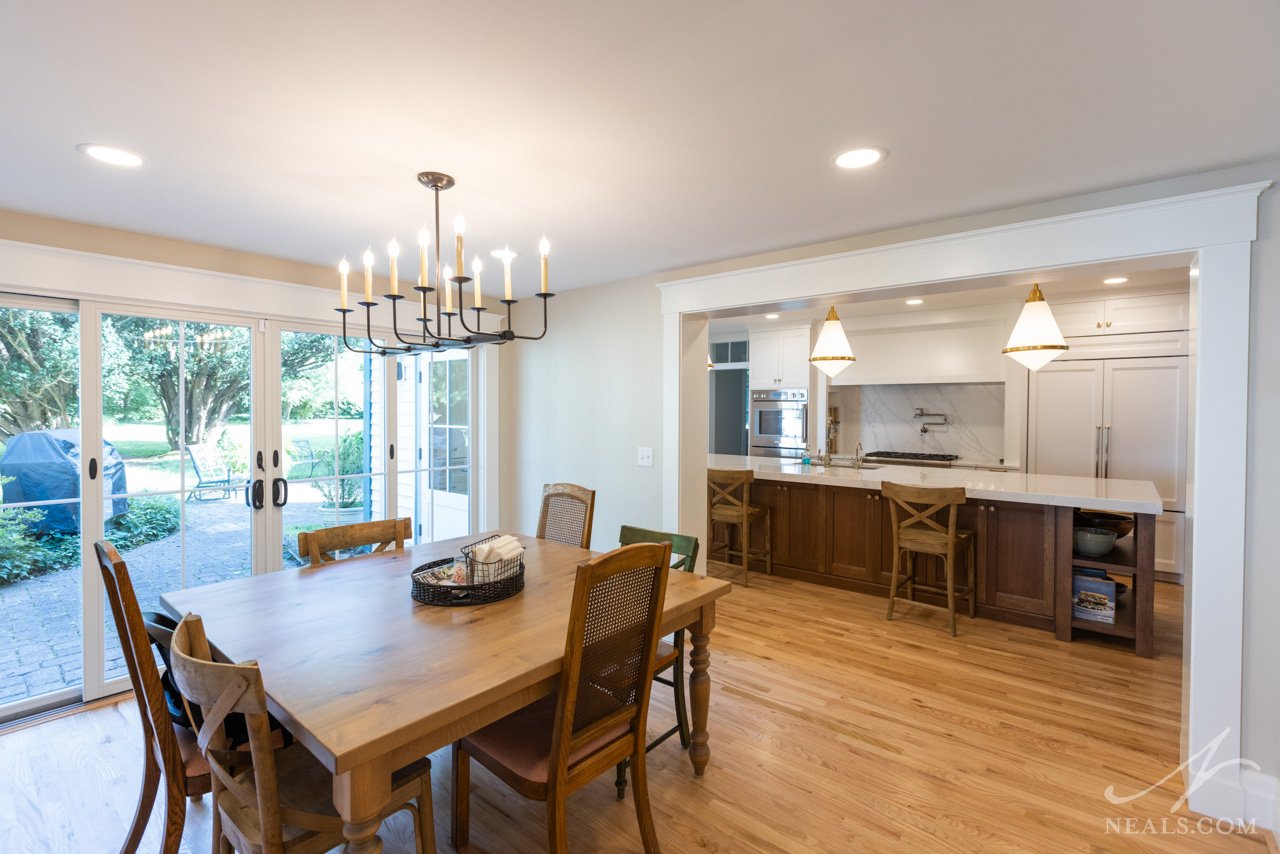If you have your sights set on a new home bar, consider the impact of the wall treatments for an elevated look that can take your new space to the next level. Whether you're planning to create a small wet bar or a large entertaining space with seating, paying some attention to the options for the bar's backdrop can take your new space from something basic to something special and unique. Here are several ideas from our library of past projects to get you inspired.
Read MoreNeal's Home Remodeling and Design Blog
What the 3 Basic Style Terms Mean in Today’s Remodels
Posted by Neal's Design Remodel on Tue, Jun 10, 2025
One question you may be asked as you begin your remodeling journey is: “What style do you prefer?” While professional designers will likely ask you for more details, a style short-hand can often help get you started when you aren’t sure about specifics. For this, we can turn to the three basic styles as a starting point—Traditional, Transitional, and Contemporary. These broad categorical terms have evolved over time, though, and what they meant ten years ago may not be exactly what the term implies now. In today’s interior design, each of these styles embraces an up-to-date way of using materials and technologies, and accounts for modern-day lifestyles while retaining their core, categorical style identities.
Read MoreTopics: Design Trends and Ideas
In the past, kitchens were often relegated to the back of the home, out of the way of rooms considered more suitable to guests. Kitchens were considered strictly utilitarian back then, and were often small and designed for just one user at a time. Most families have moved on from this lifestyle, and the kitchen is now a cornerstone to the everyday function of the home. A kitchen tucked into a small space in the back doesn't work for most homeowners now. The solution in these cases might be to move the kitchen somewhere else. Keep reading for three ideas from three of our real remodeling projects for how to go about making this kind of change in your own home.
Read MoreTopics: Home Remodeling, Kitchens
Good powder room design balances style with smart functionality. Space is at a premium, so thoughtful choices that prioritize an uncluttered look help maximize every square inch. Though small, these spaces offer a unique opportunity to make a strong design statement without overwhelming the rest of the home. Since powder rooms are isolated from other living spaces, they can afford to be a little different. Whether you lean toward dramatic wallpaper, rich stone surfaces, or minimalist modern fixtures, the powder room is the perfect place to experiment with high-impact design on a small scale. Below, we’re sharing a collection of powder room projects that highlight how even the smallest spaces can create unforgettable design moments in your home.
Read MoreTopics: Bathrooms














